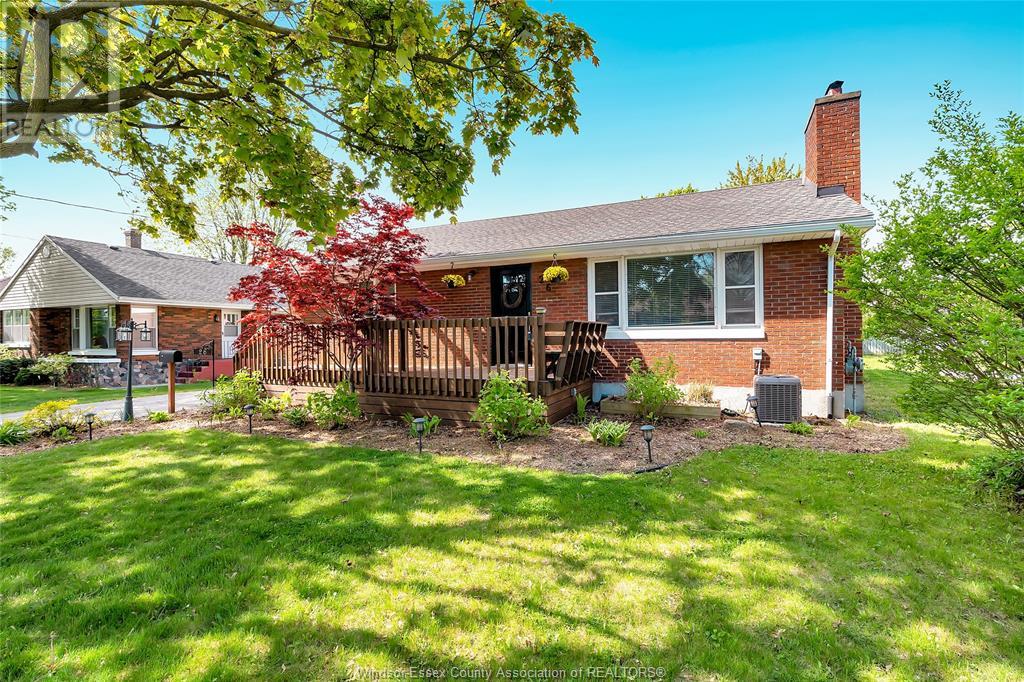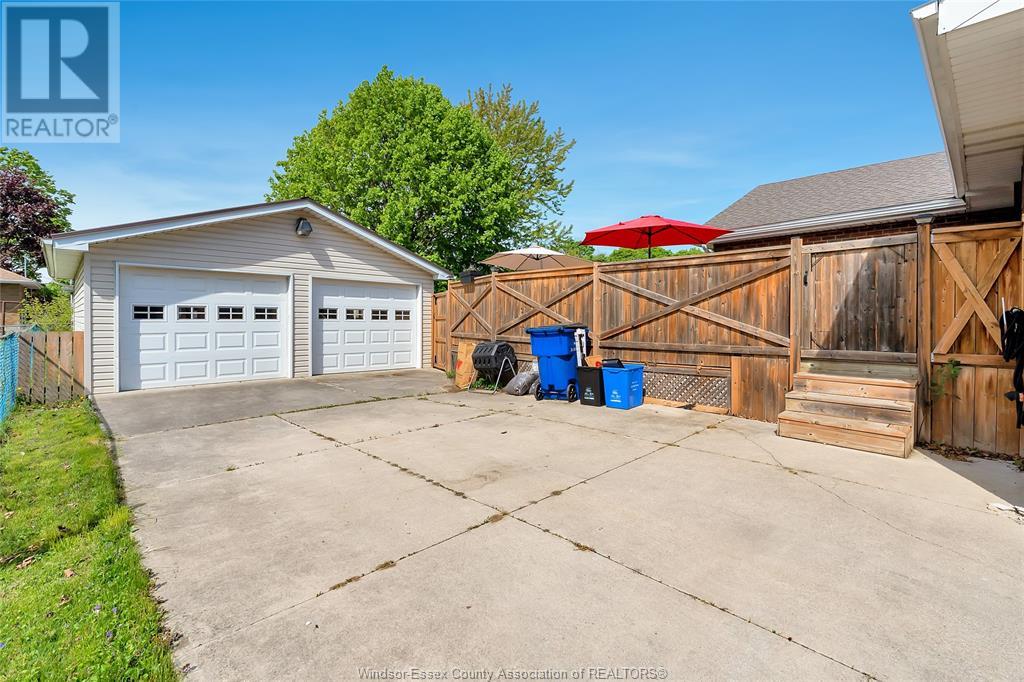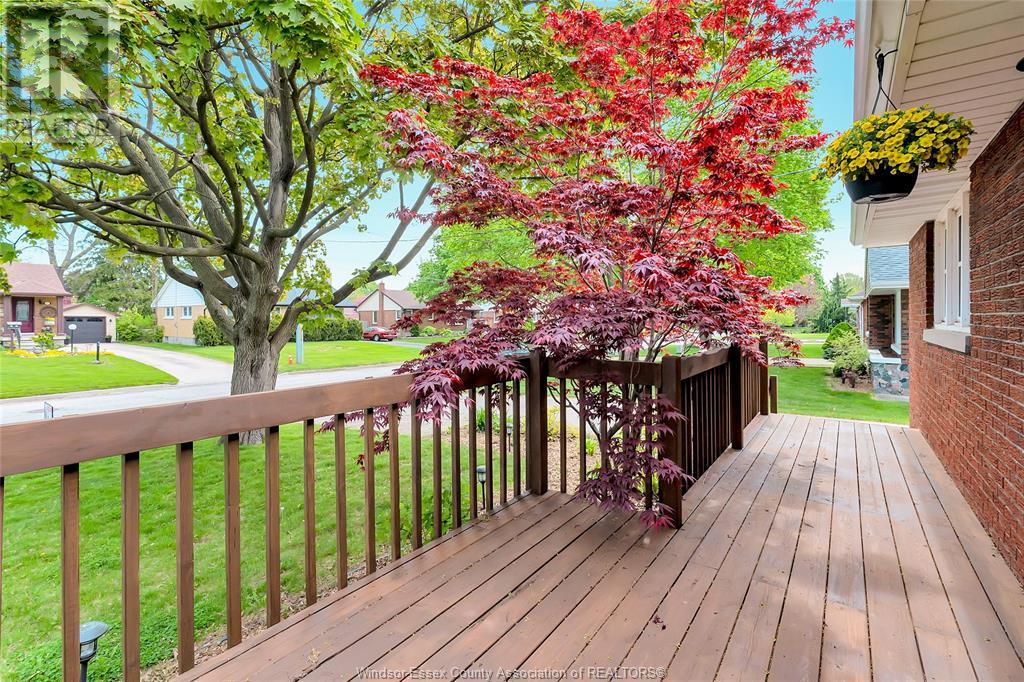3 Bedroom
2 Bathroom
1,409 ft2
Bungalow
Fireplace
Central Air Conditioning
Forced Air, Furnace
Landscaped
$429,900
Don't miss this spacious full brick bungalow situated on a quiet street in South East Chatham. With over 1400 SQ FT, the main floor features living room with functional wood burning fireplace, large eat-in kitchen, dining room, 3 good sized bedrooms, and a huge updated 4 piece bath. Basement offers another 700 SQ FT of living space including cozy family room with gas fireplace, updated 3 piece bath, laundry room, utility room and 2 more rooms that could accomdate a den, office, games room or storage. Main floor mudroom opens out to a large deck, perfect for entertaining! This property also features a fully fenced backyard, finished front drive and detached, heated 2 car garage. Updates include all newer vinyl windows, 3 exterior steel doors, 2 storm doors and furnace & A/C 2020. Perfect for 1st time homebuyers, young families and downsizers! (id:55983)
Property Details
|
MLS® Number
|
25011958 |
|
Property Type
|
Single Family |
|
Neigbourhood
|
Wilsonwood |
|
Features
|
Double Width Or More Driveway, Finished Driveway, Front Driveway |
Building
|
Bathroom Total
|
2 |
|
Bedrooms Above Ground
|
3 |
|
Bedrooms Total
|
3 |
|
Appliances
|
Dishwasher, Dryer, Freezer, Refrigerator, Stove, Washer |
|
Architectural Style
|
Bungalow |
|
Constructed Date
|
1955 |
|
Construction Style Attachment
|
Detached |
|
Cooling Type
|
Central Air Conditioning |
|
Exterior Finish
|
Aluminum/vinyl, Brick |
|
Fireplace Fuel
|
Wood,gas |
|
Fireplace Present
|
Yes |
|
Fireplace Type
|
Conventional,insert |
|
Flooring Type
|
Carpeted, Hardwood, Laminate, Cushion/lino/vinyl |
|
Foundation Type
|
Block |
|
Heating Fuel
|
Natural Gas |
|
Heating Type
|
Forced Air, Furnace |
|
Stories Total
|
1 |
|
Size Interior
|
1,409 Ft2 |
|
Total Finished Area
|
1409 Sqft |
|
Type
|
House |
Parking
Land
|
Acreage
|
No |
|
Fence Type
|
Fence |
|
Landscape Features
|
Landscaped |
|
Size Irregular
|
61x123 |
|
Size Total Text
|
61x123 |
|
Zoning Description
|
Rl1 |
Rooms
| Level |
Type |
Length |
Width |
Dimensions |
|
Basement |
Utility Room |
|
|
Measurements not available |
|
Basement |
Laundry Room |
|
|
Measurements not available |
|
Basement |
3pc Bathroom |
|
|
Measurements not available |
|
Basement |
Office |
|
|
Measurements not available |
|
Basement |
Den |
|
|
Measurements not available |
|
Basement |
Family Room/fireplace |
|
|
Measurements not available |
|
Main Level |
4pc Bathroom |
|
|
Measurements not available |
|
Main Level |
Mud Room |
|
|
Measurements not available |
|
Main Level |
Bedroom |
|
|
Measurements not available |
|
Main Level |
Bedroom |
|
|
Measurements not available |
|
Main Level |
Primary Bedroom |
|
|
Measurements not available |
|
Main Level |
Kitchen |
|
|
Measurements not available |
|
Main Level |
Dining Room |
|
|
Measurements not available |
|
Main Level |
Living Room/fireplace |
|
|
Measurements not available |
|
Main Level |
Foyer |
|
|
Measurements not available |
https://www.realtor.ca/real-estate/28308554/26-dolsen-road-chatham






























