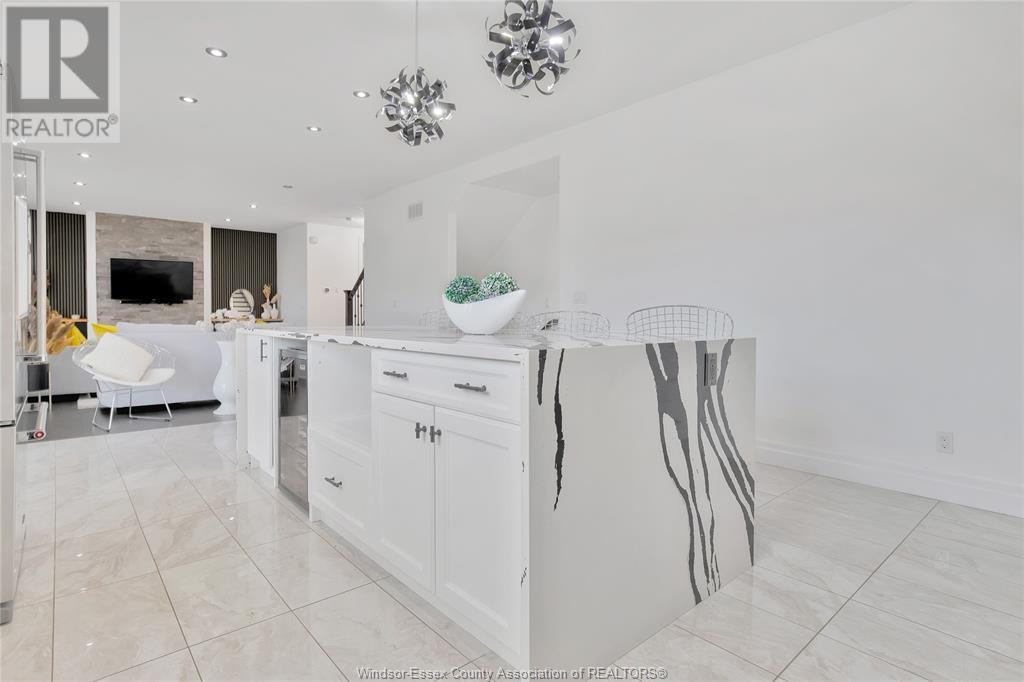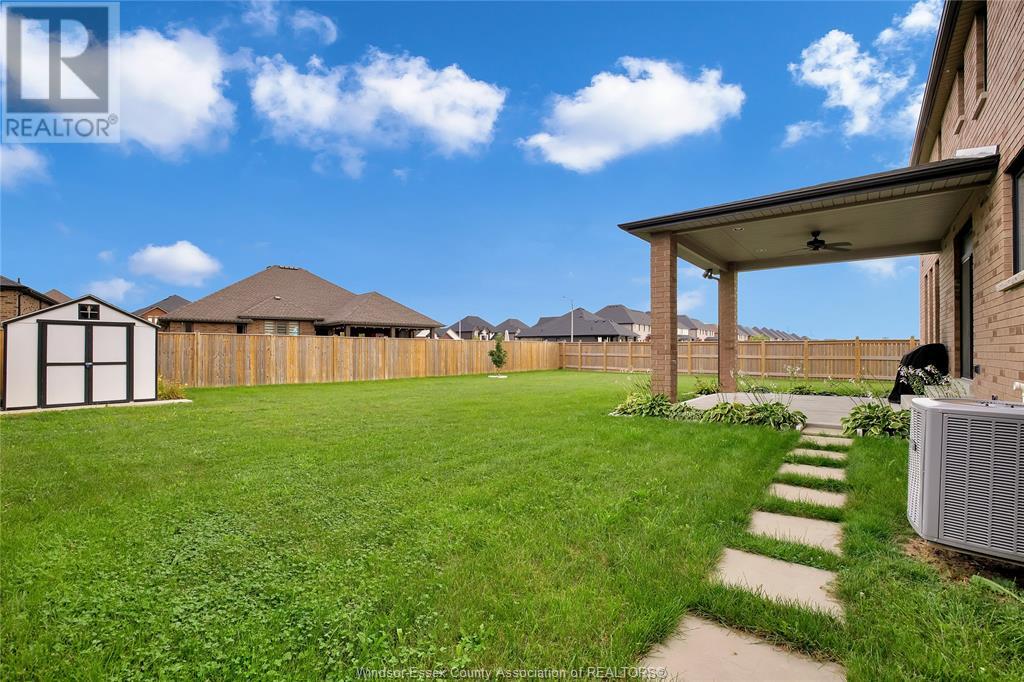The Real Group
264 Arkona Court, Lakeshore, Ontario N8L 0S6 (27369698)
264 Arkona Court Lakeshore, Ontario N8L 0S6
6 Bedroom
5 Bathroom
2200 sqft
Fireplace
Central Air Conditioning
Forced Air, Heat Recovery Ventilation (Hrv)
$1,349,990
Nestled in a tranquil cul-de-sac, this luxurious two-story home epitomizes elegance and comfort. Beautifully updated, the spacious 6-bedroom, 4.5-bathroom layout offers abundant space for both relaxation and entertainment. The main floor boasts a gourmet kitchen, outfitted with top-of-the-line appliances, sleek quartz countertops, and a massive center island, perfect for culinary creations. All the luxury you need and more. (id:55983)
Property Details
| MLS® Number | 24020383 |
| Property Type | Single Family |
| Features | Cul-de-sac, Concrete Driveway |
Building
| BathroomTotal | 5 |
| BedroomsAboveGround | 4 |
| BedroomsBelowGround | 2 |
| BedroomsTotal | 6 |
| Appliances | Dryer, Refrigerator, Stove, Washer |
| ConstructedDate | 2018 |
| ConstructionStyleAttachment | Detached |
| CoolingType | Central Air Conditioning |
| ExteriorFinish | Brick, Stone |
| FireplaceFuel | Gas |
| FireplacePresent | Yes |
| FireplaceType | Insert |
| FlooringType | Ceramic/porcelain, Hardwood, Laminate, Marble |
| FoundationType | Concrete |
| HalfBathTotal | 1 |
| HeatingFuel | Natural Gas |
| HeatingType | Forced Air, Heat Recovery Ventilation (hrv) |
| StoriesTotal | 2 |
| SizeInterior | 2200 Sqft |
| TotalFinishedArea | 2200 Sqft |
| Type | House |
Parking
| Garage | |
| Inside Entry |
Land
| Acreage | No |
| FenceType | Fence |
| SizeIrregular | 74.51x124.38 |
| SizeTotalText | 74.51x124.38 |
| ZoningDescription | R1 |
Rooms
| Level | Type | Length | Width | Dimensions |
|---|---|---|---|---|
| Second Level | Laundry Room | Measurements not available | ||
| Second Level | 3pc Ensuite Bath | Measurements not available | ||
| Second Level | 5pc Bathroom | Measurements not available | ||
| Second Level | 5pc Ensuite Bath | Measurements not available | ||
| Second Level | Bedroom | Measurements not available | ||
| Second Level | Bedroom | Measurements not available | ||
| Second Level | Bedroom | Measurements not available | ||
| Second Level | Primary Bedroom | Measurements not available | ||
| Basement | Hobby Room | Measurements not available | ||
| Main Level | Kitchen | Measurements not available | ||
| Main Level | Dining Room | Measurements not available | ||
| Main Level | 2pc Bathroom | Measurements not available | ||
| Main Level | Family Room/fireplace | Measurements not available | ||
| Main Level | Foyer | Measurements not available | ||
| Main Level | Office | Measurements not available |
https://www.realtor.ca/real-estate/27369698/264-arkona-court-lakeshore
Interested?
Contact us for more information



















































