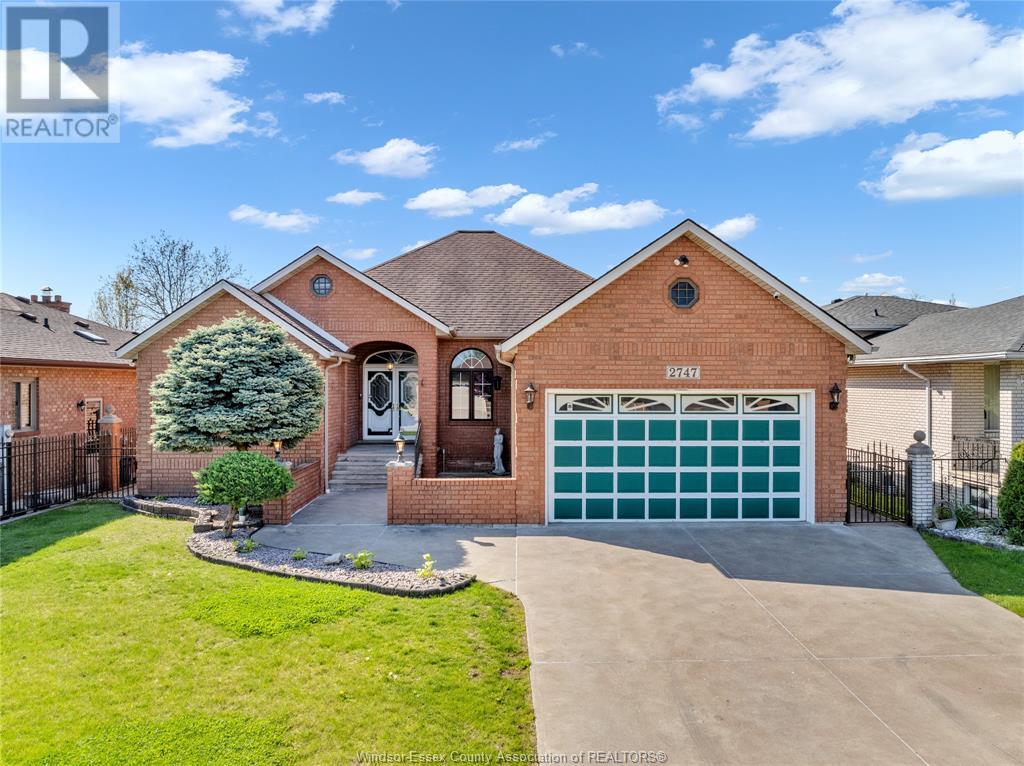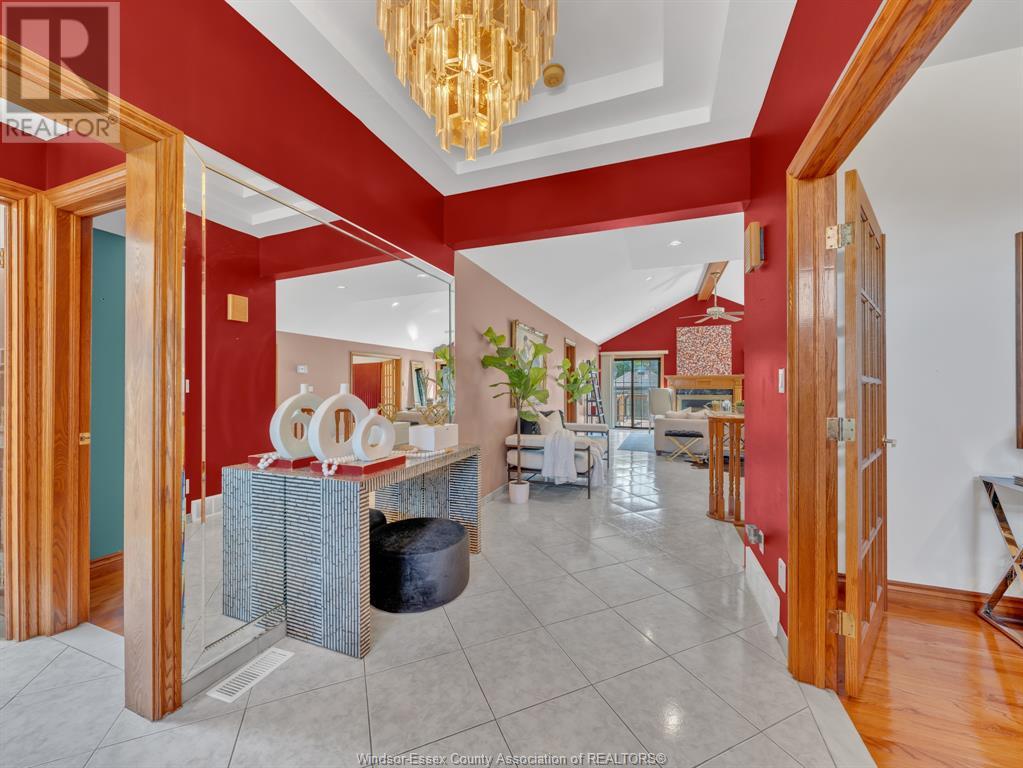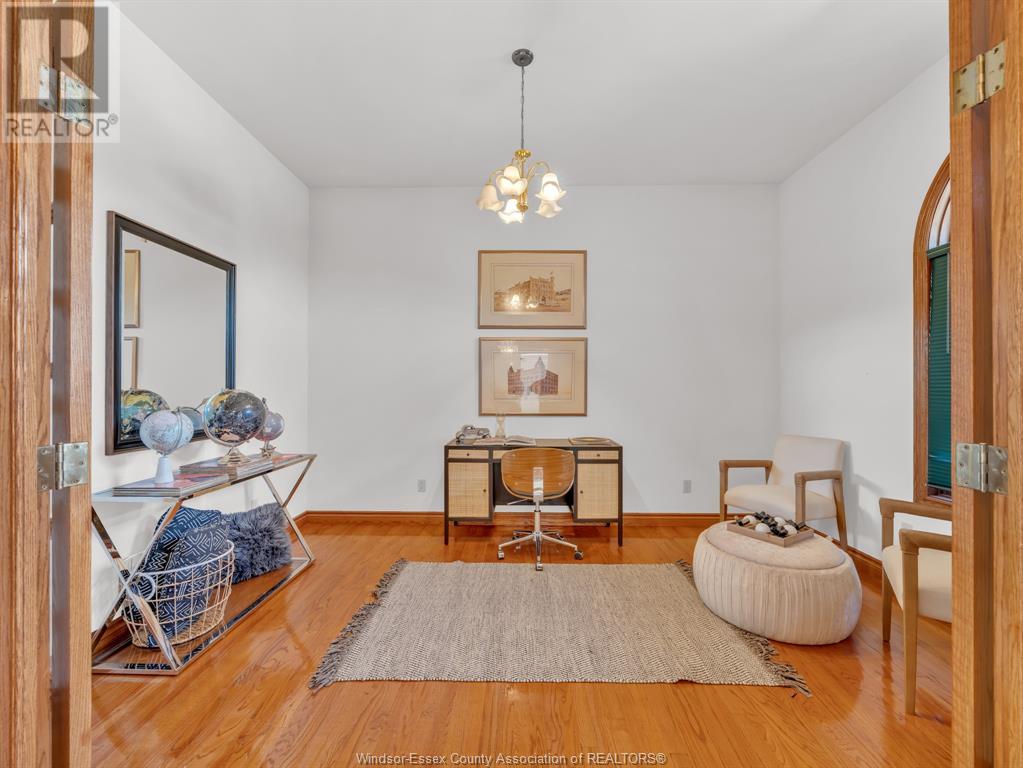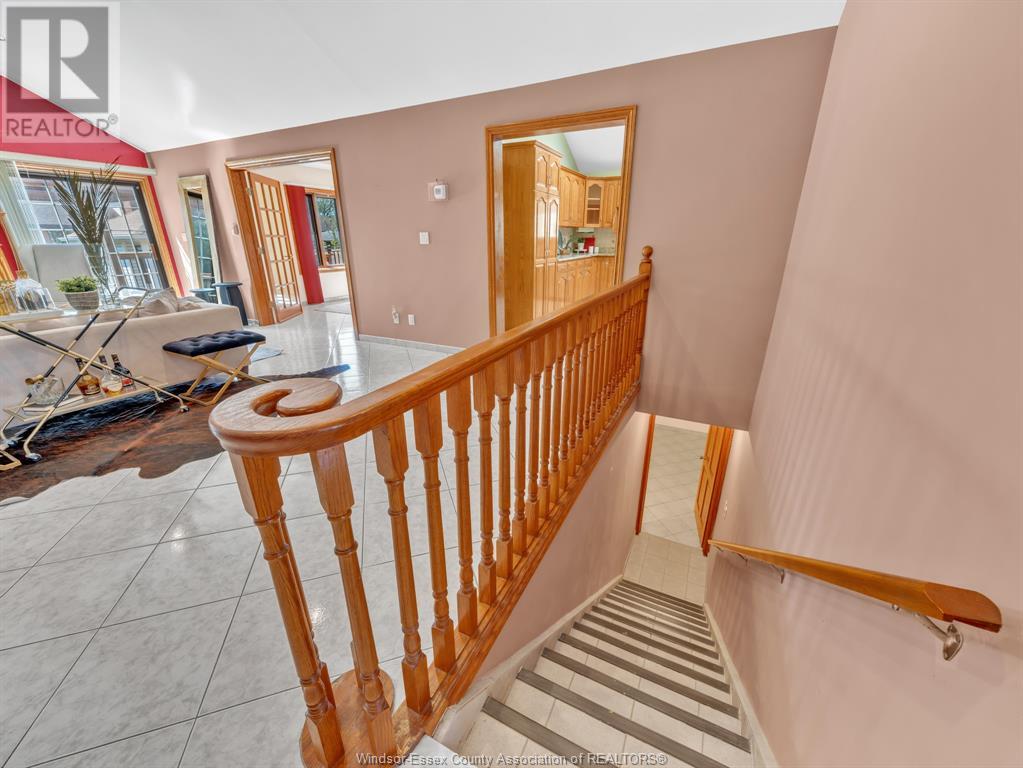5 Bedroom
4 Bathroom
2,200 ft2
Bungalow, Ranch, Other
Fireplace
Central Air Conditioning
Forced Air, Furnace
Landscaped
$879,900
Prepare to be impressed by 2747 Lionel Drive - a stunning 4 bed, 4 bath custom full-brick ranch that exudes quality, charm, and elegance at every turn. Set on a quiet, beautifully maintained street, this home offers over 3,500 sq ft of finished living space and showcases solid oak details throughout, from the trim and french doors to the cabinetry & custom staircase. Vaulted ceilings run throughout the main floor, creating an airy, open feel that enhances every room. Step inside and feel the warmth of a sun-filled great room with fireplace, a formal dining space perfect for hosting, and a spacious oak kitchen that brings everyone together. The primary suite offers double walk-in closets & spa-inspired ensuite, The fully finished basement is a dream: 9-ft ceilings, a second full kitchen, generous living spaces, full bath, and a private bedroom - ideal for extended family or guests. Updates include roof (2020), furnace & A/C (2022), sprinkler system, central vac, sump pump & more. (id:55983)
Property Details
|
MLS® Number
|
25011870 |
|
Property Type
|
Single Family |
|
Neigbourhood
|
Remington Park |
|
Features
|
Paved Driveway, Concrete Driveway, Finished Driveway, Front Driveway |
Building
|
Bathroom Total
|
4 |
|
Bedrooms Above Ground
|
4 |
|
Bedrooms Below Ground
|
1 |
|
Bedrooms Total
|
5 |
|
Appliances
|
Dishwasher, Refrigerator |
|
Architectural Style
|
Bungalow, Ranch, Other |
|
Construction Style Attachment
|
Detached |
|
Cooling Type
|
Central Air Conditioning |
|
Exterior Finish
|
Brick, Concrete/stucco |
|
Fireplace Fuel
|
Electric |
|
Fireplace Present
|
Yes |
|
Fireplace Type
|
Insert |
|
Flooring Type
|
Ceramic/porcelain, Hardwood |
|
Foundation Type
|
Block |
|
Heating Fuel
|
Natural Gas |
|
Heating Type
|
Forced Air, Furnace |
|
Stories Total
|
1 |
|
Size Interior
|
2,200 Ft2 |
|
Total Finished Area
|
2200 Sqft |
|
Type
|
House |
Parking
|
Attached Garage
|
|
|
Garage
|
|
|
Inside Entry
|
|
Land
|
Acreage
|
No |
|
Fence Type
|
Fence |
|
Landscape Features
|
Landscaped |
|
Size Irregular
|
56.1x130.58 Ft |
|
Size Total Text
|
56.1x130.58 Ft |
|
Zoning Description
|
Res |
Rooms
| Level |
Type |
Length |
Width |
Dimensions |
|
Basement |
Cold Room |
|
|
Measurements not available |
|
Basement |
Utility Room |
|
|
Measurements not available |
|
Basement |
3pc Bathroom |
|
|
Measurements not available |
|
Basement |
Bedroom |
|
|
Measurements not available |
|
Basement |
Family Room |
|
|
Measurements not available |
|
Basement |
Kitchen/dining Room |
|
|
Measurements not available |
|
Main Level |
Mud Room |
|
|
Measurements not available |
|
Main Level |
3pc Bathroom |
|
|
Measurements not available |
|
Main Level |
Kitchen/dining Room |
|
|
Measurements not available |
|
Main Level |
Dining Room |
|
|
Measurements not available |
|
Main Level |
3pc Ensuite Bath |
|
|
Measurements not available |
|
Main Level |
Primary Bedroom |
|
|
Measurements not available |
|
Main Level |
Living Room/fireplace |
|
|
Measurements not available |
|
Main Level |
Office |
|
|
Measurements not available |
|
Main Level |
4pc Bathroom |
|
|
Measurements not available |
|
Main Level |
Bedroom |
|
|
Measurements not available |
|
Main Level |
Bedroom |
|
|
Measurements not available |
|
Main Level |
Foyer |
|
|
Measurements not available |
https://www.realtor.ca/real-estate/28298378/2747-lionel-drive-windsor



















































