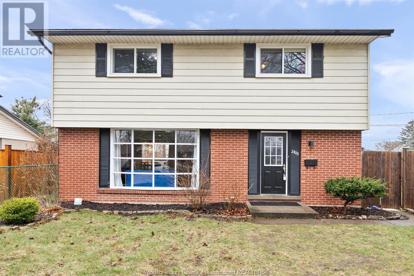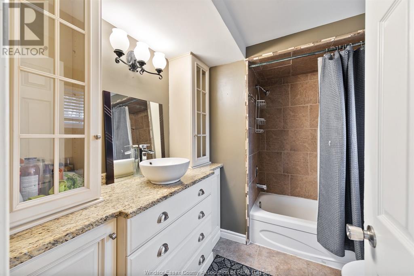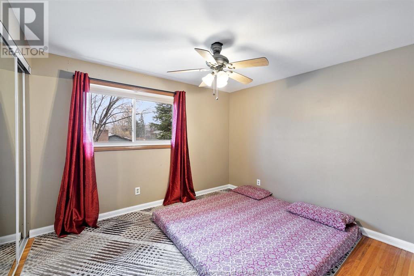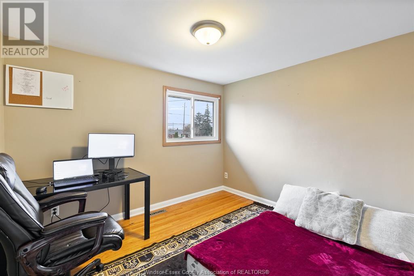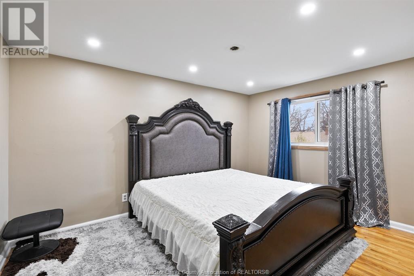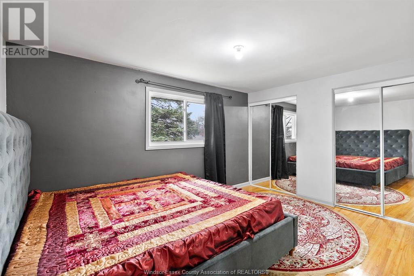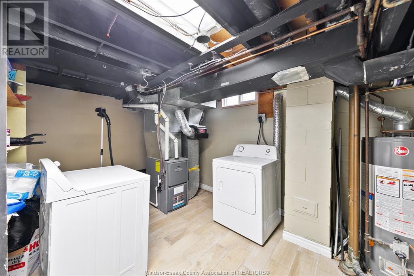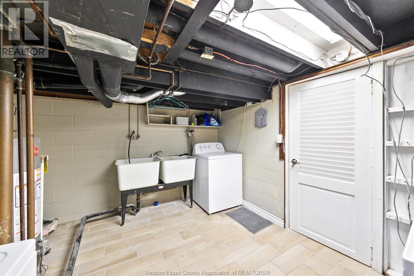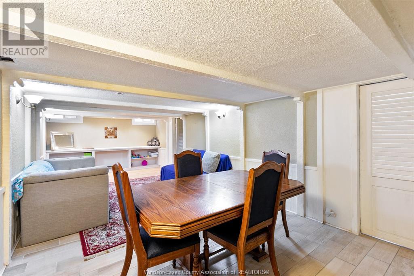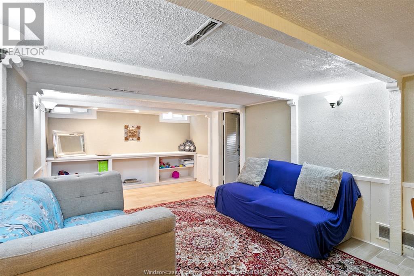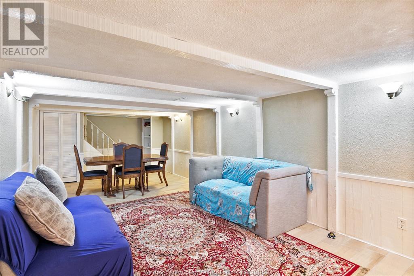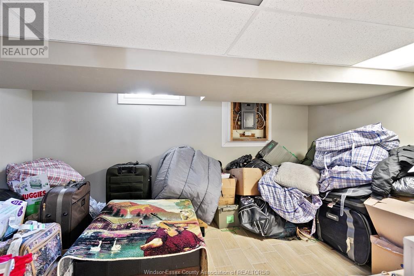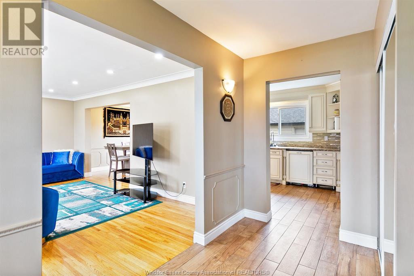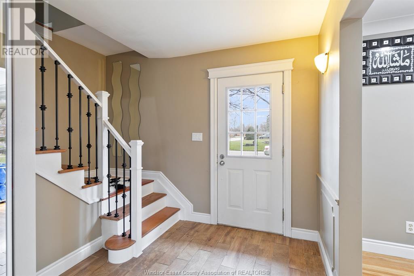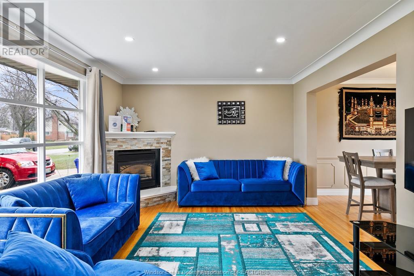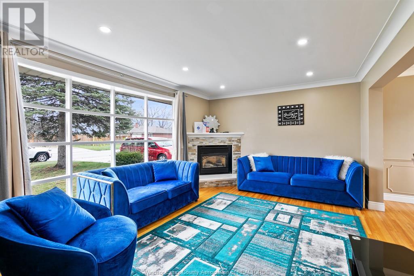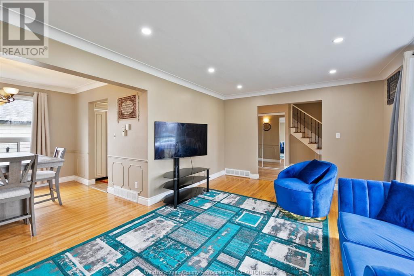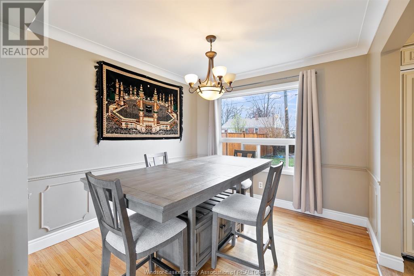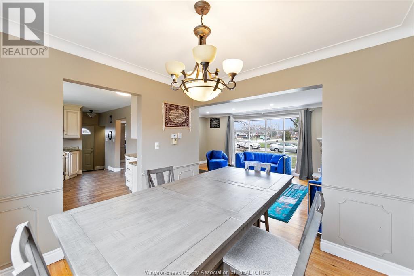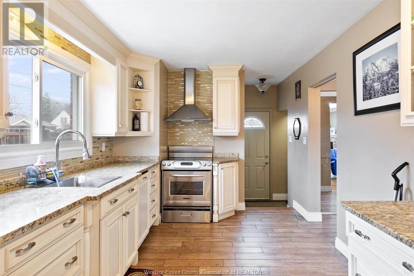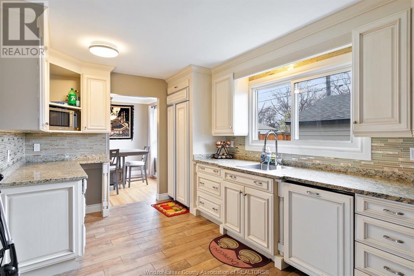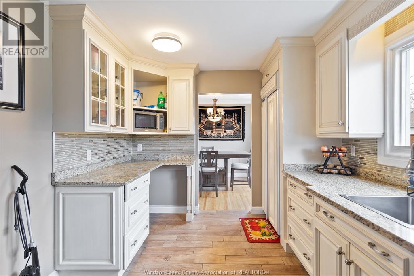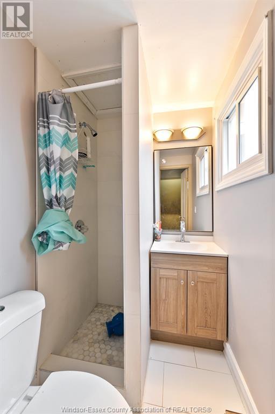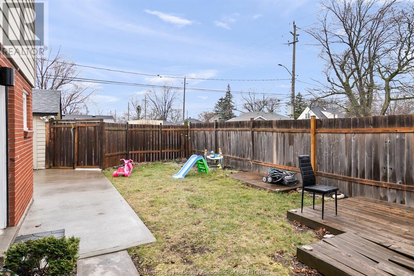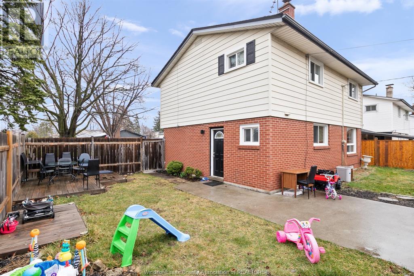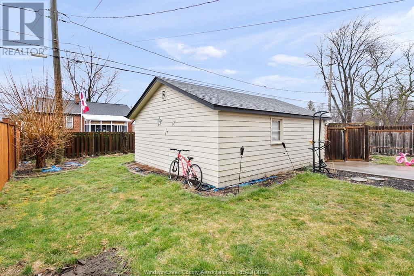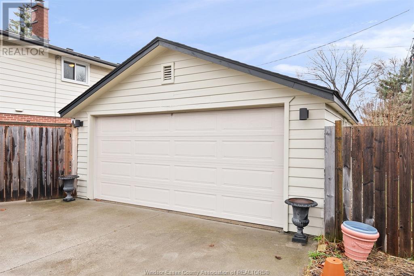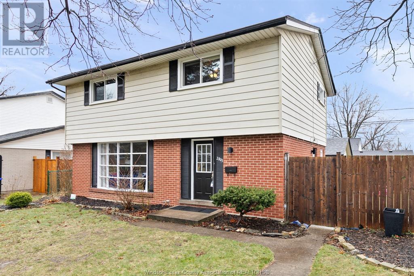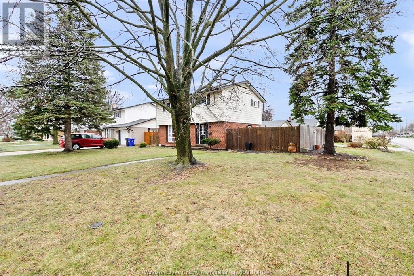5 Bedroom
2 Bathroom
Central Air Conditioning
Forced Air, Furnace
Landscaped
$599,900
THIS SOUTH WINDSOR 2 STOREY GEM. 5 BEDS 2 BATH HOME IS BEAUTIFULLY FINISHED! THIS HOME IS LOCATED IN A GREAT NEIGHBOURHOOD ON A CORNER LOT, CLOSE TO MANY FANTASTIC SCHOOLS! MASSEY SECONDARY, GLENWOOD AND BELLEWOOD PUBLIC SCHOOLS. 4 LARGE BEDROOMS UPSTAIRS ALONG WITH A REALLY NICE 4 PIECE BATH, YOU WILL LOVE THE MAIN FLOOR LIVING ROOM THAT GETS PLENTY OF NATURAL LIGHT AND FEATURES A COMER PIREPLACE. THE KITCHEN WITH GRANITE COUNTERTOPS IS GORGEOUS WITH A FRIDGE AND DISHWASHER HIDDEN BEHIND OVERLAY CABINETRY THAT GIVES IT AN OVERALL SMOOTH DESIGN. NICELY FINISHED AND SPACIOUS BASEMENT FEATURES GREAT LIVING SPACE INLCUDING THE 5TH BBDROOM MOST WINDOWS UPDATED IN 2015, DRIVEWAY AND CEMENT IN BACKYARD 2015. EASY ACCESS TO HWY 401 , AMBASSADOR BRIDGE, SHOPPING, AND UNIVERSITY OF WINDSOR. (id:55983)
Property Details
|
MLS® Number
|
24008177 |
|
Property Type
|
Single Family |
|
Features
|
Double Width Or More Driveway, Concrete Driveway, Finished Driveway |
Building
|
Bathroom Total
|
2 |
|
Bedrooms Above Ground
|
4 |
|
Bedrooms Below Ground
|
1 |
|
Bedrooms Total
|
5 |
|
Appliances
|
Dishwasher, Dryer, Refrigerator, Stove, Washer |
|
Construction Style Attachment
|
Detached |
|
Cooling Type
|
Central Air Conditioning |
|
Exterior Finish
|
Aluminum/vinyl, Brick |
|
Flooring Type
|
Ceramic/porcelain, Hardwood |
|
Foundation Type
|
Block |
|
Heating Fuel
|
Natural Gas |
|
Heating Type
|
Forced Air, Furnace |
|
Stories Total
|
2 |
|
Type
|
House |
Parking
Land
|
Acreage
|
No |
|
Fence Type
|
Fence |
|
Landscape Features
|
Landscaped |
|
Size Irregular
|
60.36x100.39 |
|
Size Total Text
|
60.36x100.39 |
|
Zoning Description
|
Res |
Rooms
| Level |
Type |
Length |
Width |
Dimensions |
|
Second Level |
4pc Bathroom |
|
|
Measurements not available |
|
Second Level |
Bedroom |
|
|
Measurements not available |
|
Second Level |
Bedroom |
|
|
Measurements not available |
|
Second Level |
Bedroom |
|
|
Measurements not available |
|
Second Level |
Primary Bedroom |
|
|
Measurements not available |
|
Lower Level |
Laundry Room |
|
|
Measurements not available |
|
Lower Level |
Storage |
|
|
Measurements not available |
|
Lower Level |
Family Room |
|
|
Measurements not available |
|
Lower Level |
Bedroom |
|
|
Measurements not available |
|
Main Level |
4pc Bathroom |
|
|
Measurements not available |
|
Main Level |
Living Room |
|
|
Measurements not available |
|
Main Level |
Dining Room |
|
|
Measurements not available |
|
Main Level |
Kitchen |
|
|
Measurements not available |
|
Main Level |
Foyer |
|
|
Measurements not available |
https://www.realtor.ca/real-estate/26774529/2805-skyline-drive-windsor
