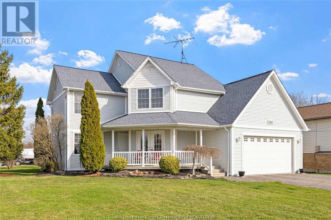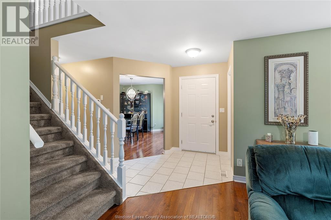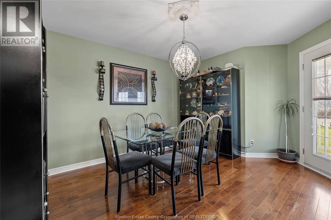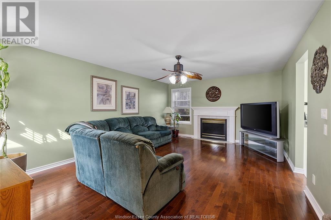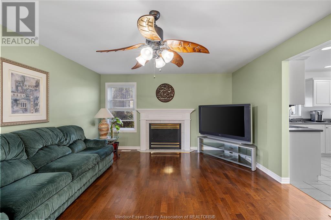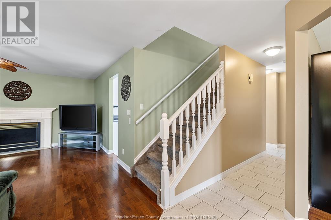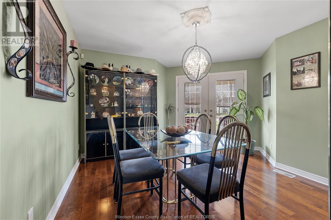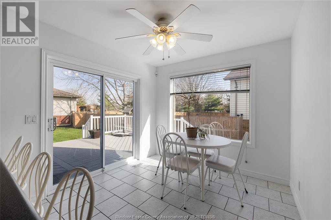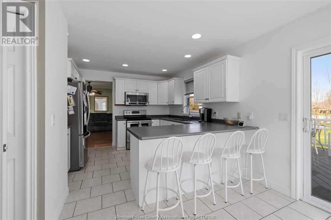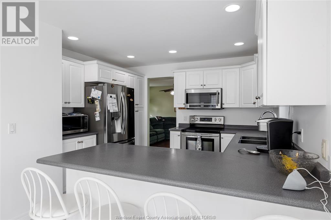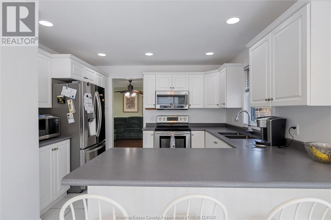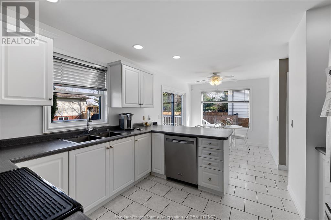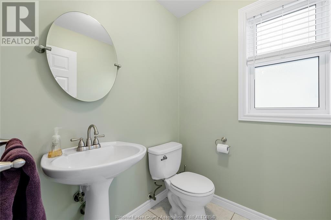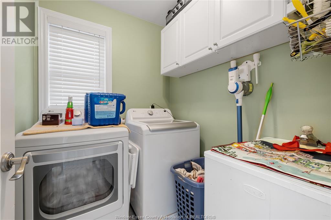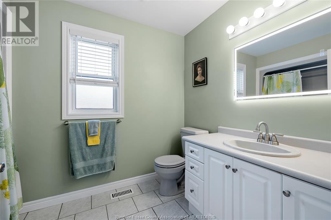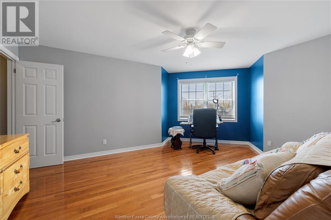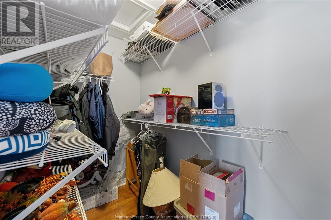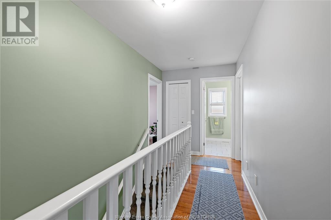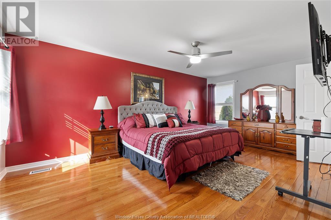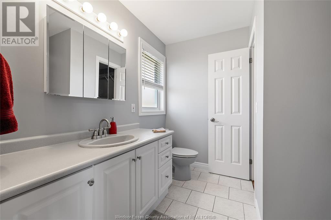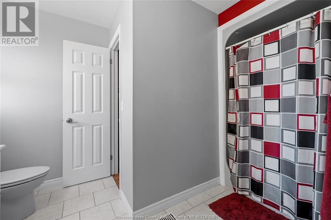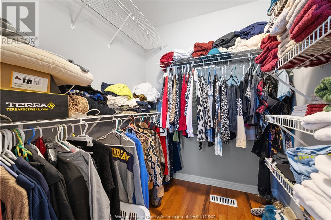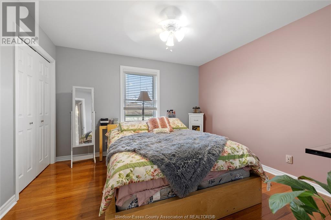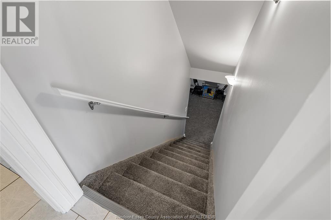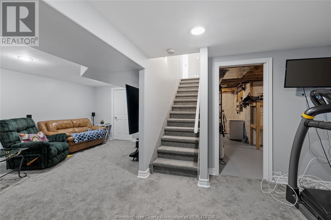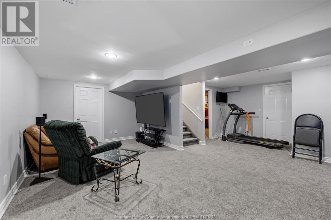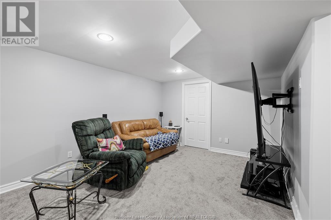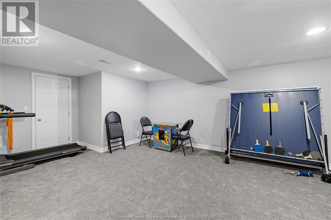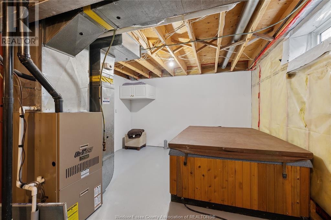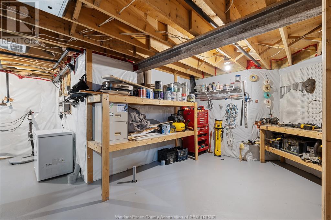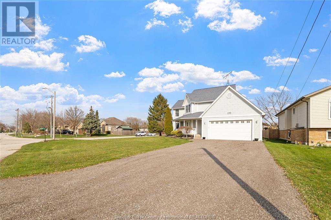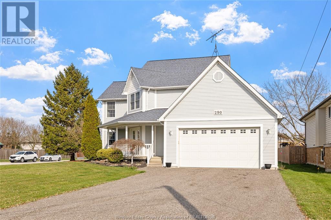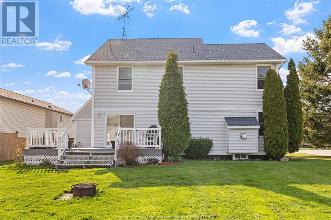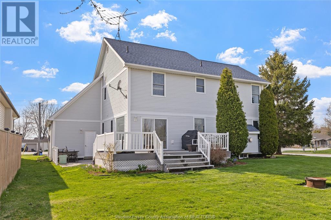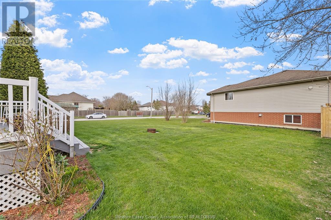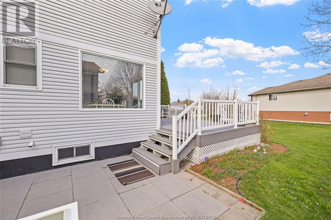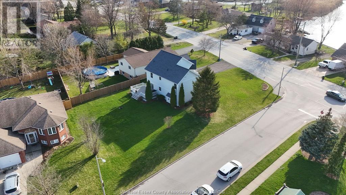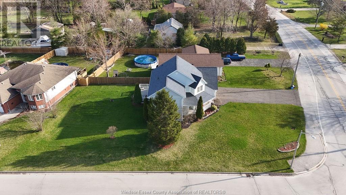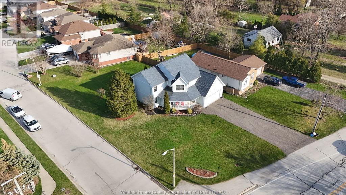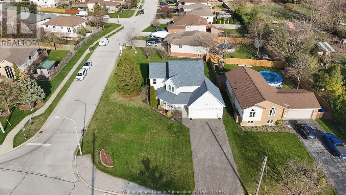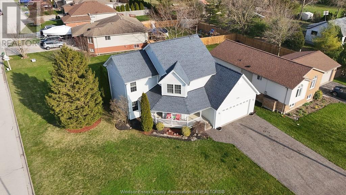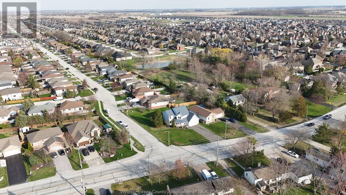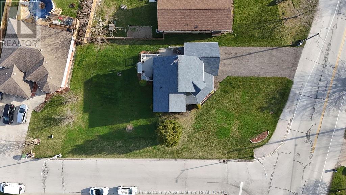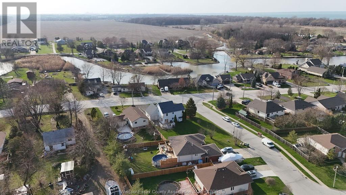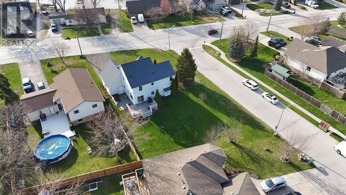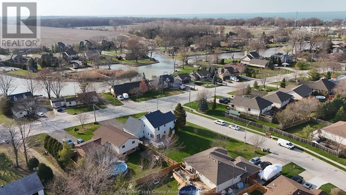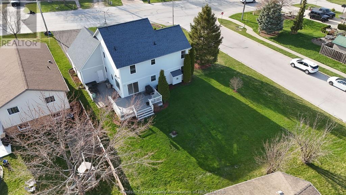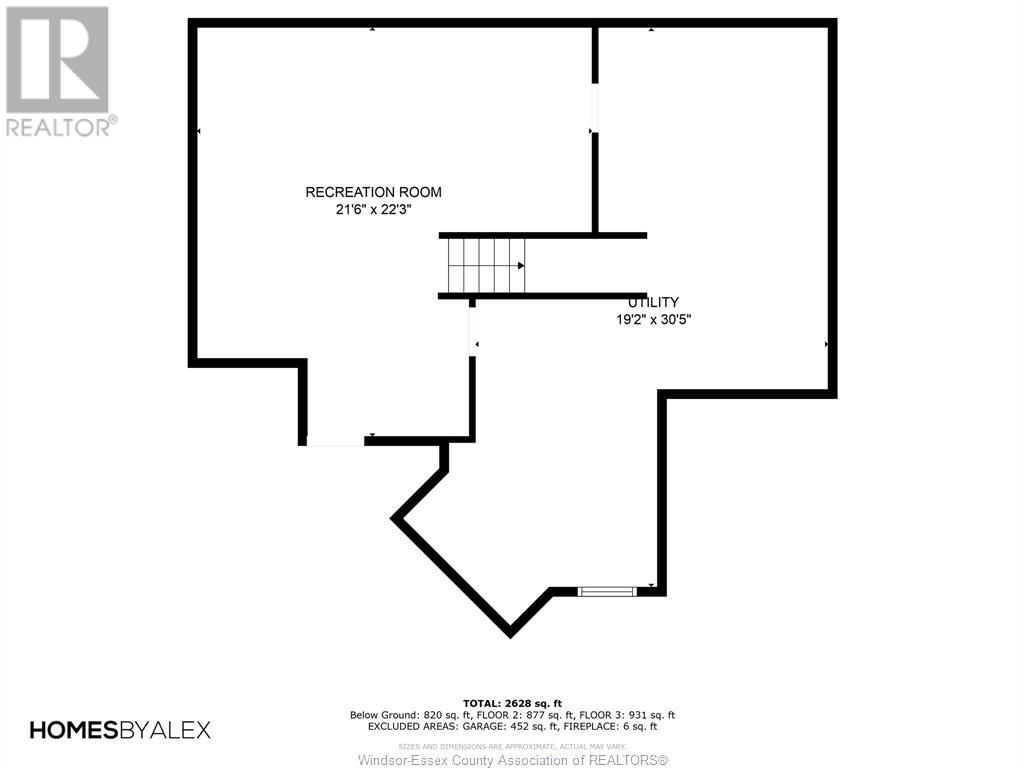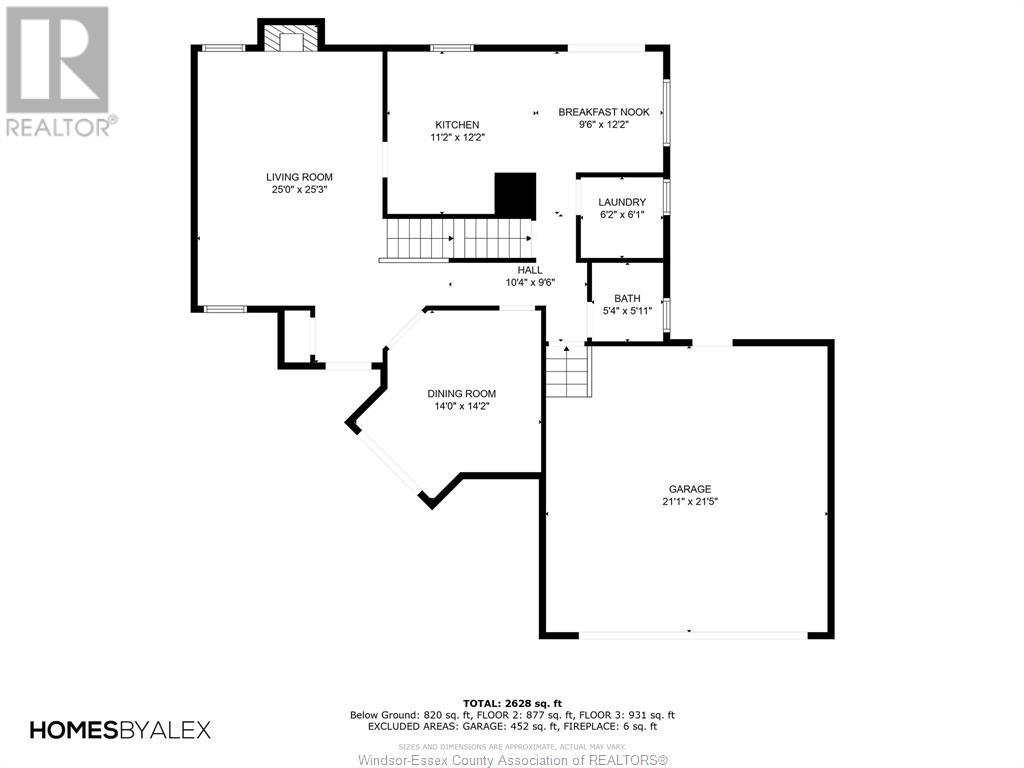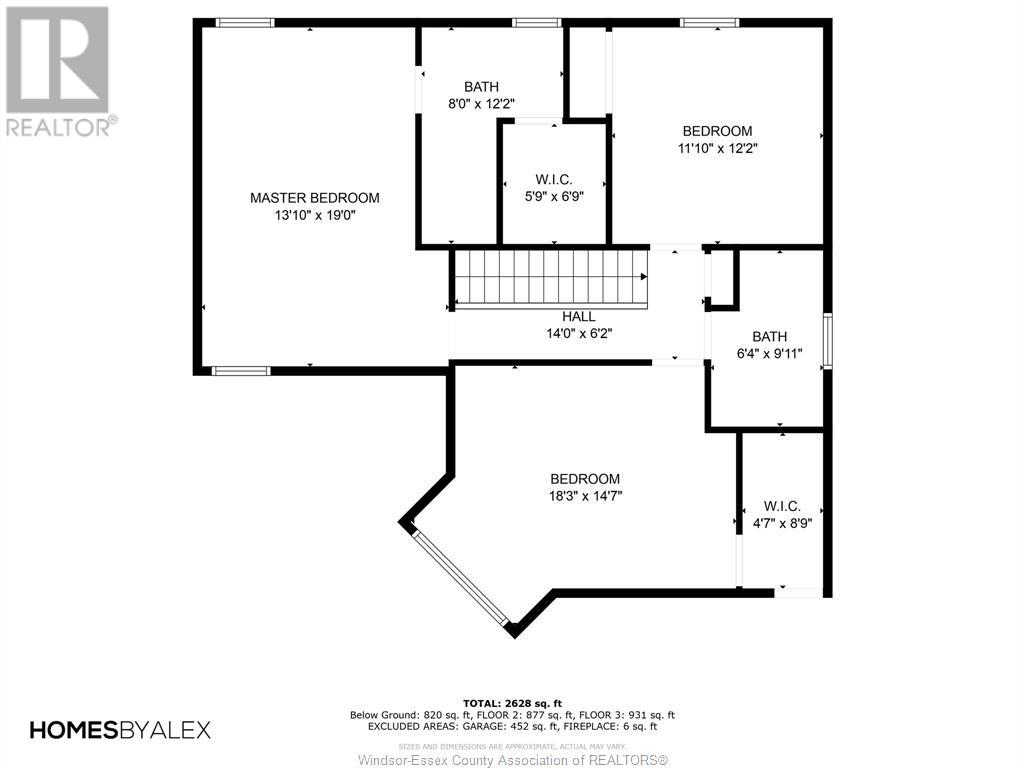3 Bedroom
3 Bathroom
Fireplace
Central Air Conditioning
Forced Air, Furnace
Landscaped
$799,900
Fully finished home on extra-large corner lot close to all amenities. You will be greeted by the beautiful, covered wrap around porch leading into the home. On the main floor you will find a living room with fireplace and a formal dining room, both with hardwood floors. At the back of the home is a bright kitchen with eating area leading out to your composite rear deck. Main floor laundry, half bath and mudroom. Upstairs has 3 bedrooms and 2 full baths including large master suite with walk in closet and ensuite. Additional attic offers many possibilities to finish into a second walk in closet or playroom. The newly finished basement is a cozy family room and potential for another full bath that is roughed in. Attached 2.5 car garage and extra-long driveway for ample parking. Perfect family home! (id:55983)
Property Details
|
MLS® Number
|
24007495 |
|
Property Type
|
Single Family |
|
Features
|
Double Width Or More Driveway, Paved Driveway |
Building
|
Bathroom Total
|
3 |
|
Bedrooms Above Ground
|
3 |
|
Bedrooms Total
|
3 |
|
Appliances
|
Hot Tub, Central Vacuum, Dishwasher |
|
Constructed Date
|
1996 |
|
Construction Style Attachment
|
Detached |
|
Cooling Type
|
Central Air Conditioning |
|
Exterior Finish
|
Aluminum/vinyl |
|
Fireplace Fuel
|
Gas |
|
Fireplace Present
|
Yes |
|
Fireplace Type
|
Conventional |
|
Flooring Type
|
Carpeted, Ceramic/porcelain, Hardwood |
|
Foundation Type
|
Concrete |
|
Half Bath Total
|
1 |
|
Heating Fuel
|
Natural Gas |
|
Heating Type
|
Forced Air, Furnace |
|
Stories Total
|
2 |
|
Type
|
House |
Parking
|
Attached Garage
|
|
|
Garage
|
|
|
Inside Entry
|
|
Land
|
Acreage
|
No |
|
Landscape Features
|
Landscaped |
|
Size Irregular
|
76x150 |
|
Size Total Text
|
76x150 |
|
Zoning Description
|
Res |
Rooms
| Level |
Type |
Length |
Width |
Dimensions |
|
Second Level |
4pc Bathroom |
|
|
6.4 x 9.11 |
|
Second Level |
4pc Ensuite Bath |
|
|
8 x 12.2 |
|
Second Level |
Attic |
|
|
Measurements not available |
|
Second Level |
Bedroom |
|
|
18.3 x 14.7 |
|
Second Level |
Bedroom |
|
|
11.10 x 12.2 |
|
Second Level |
Primary Bedroom |
|
|
13.10 x 19 |
|
Basement |
Storage |
|
|
Measurements not available |
|
Basement |
Utility Room |
|
|
19.2 x 30.5 |
|
Basement |
Workshop |
|
|
Measurements not available |
|
Basement |
Family Room |
|
|
21.6 x 22.3 |
|
Main Level |
2pc Bathroom |
|
|
5.4 x 5.11 |
|
Main Level |
Laundry Room |
|
|
6.2 x 6.1 |
|
Main Level |
Living Room/fireplace |
|
|
25 x 25.3 |
|
Main Level |
Eating Area |
|
|
9.6 x 12.2 |
|
Main Level |
Dining Room |
|
|
14 x 14.2 |
|
Main Level |
Kitchen |
|
|
11.2 x 12.2 |
https://www.realtor.ca/real-estate/26738130/290-east-puce-river-road-lakeshore
