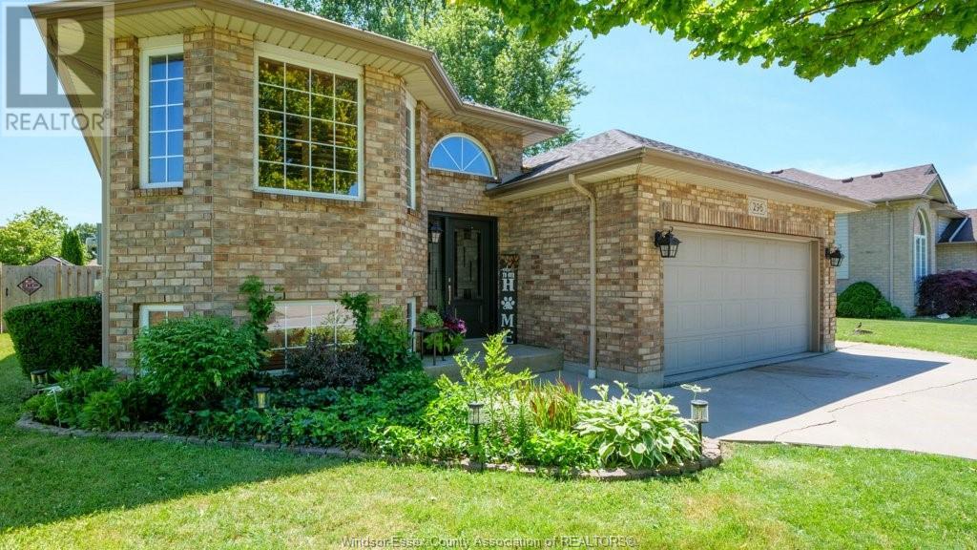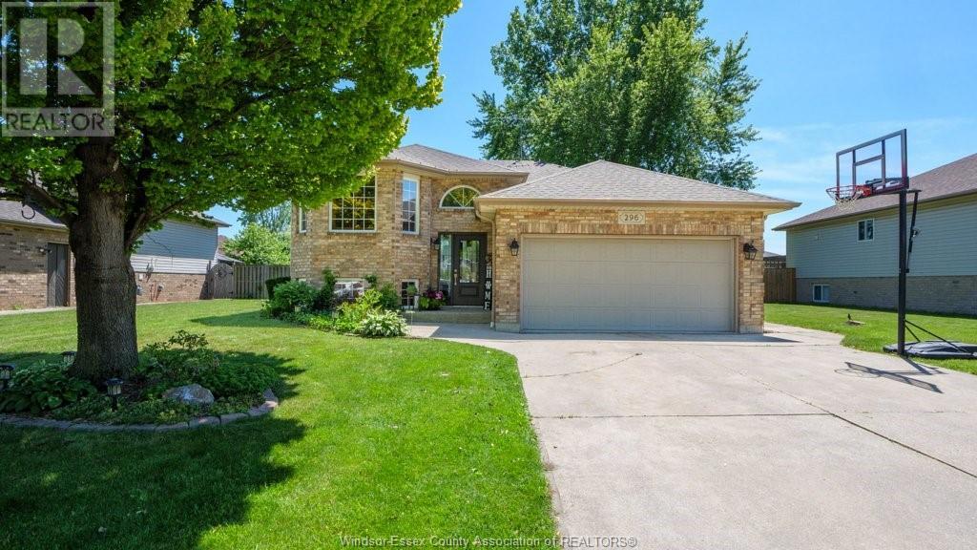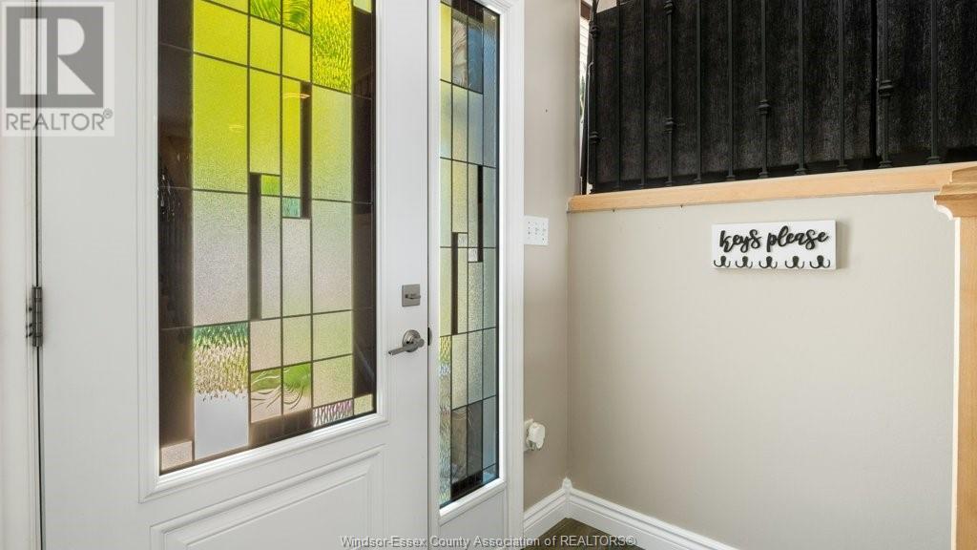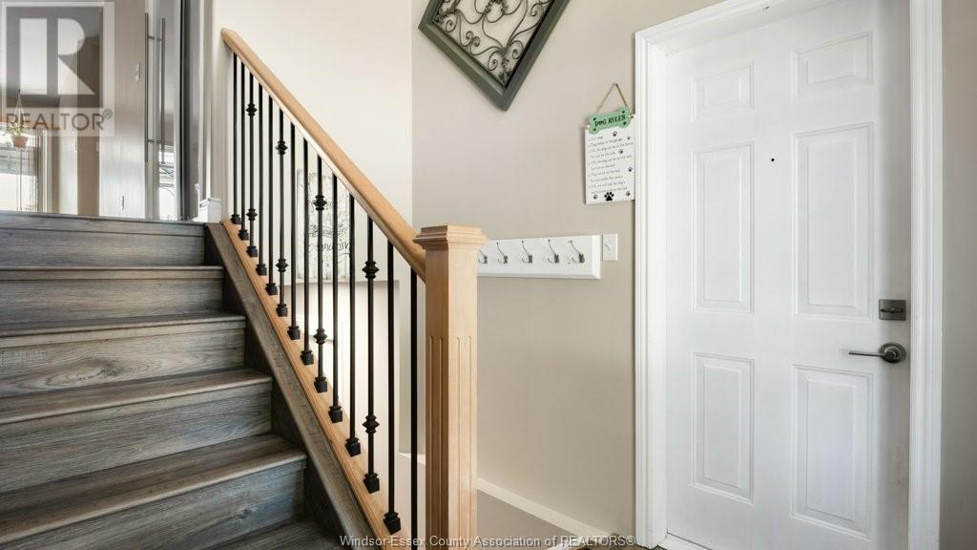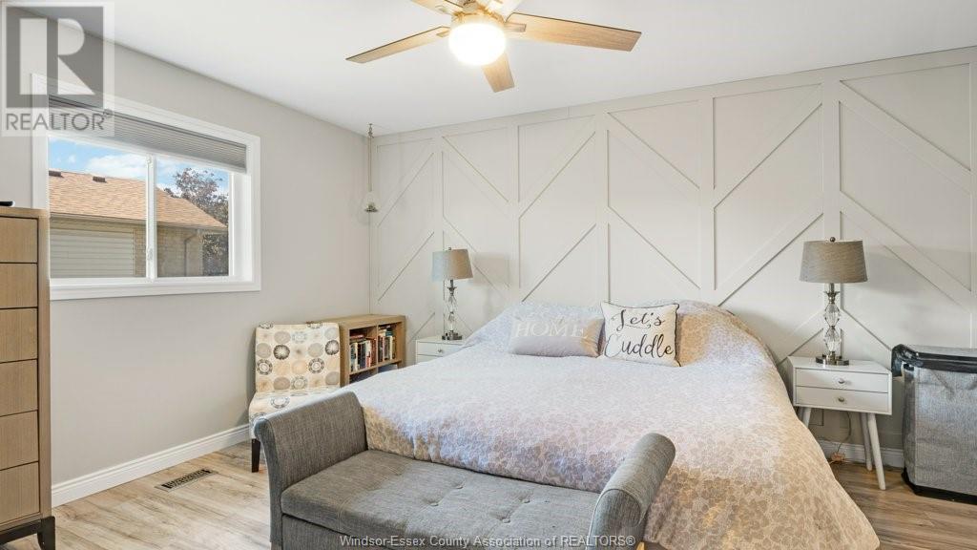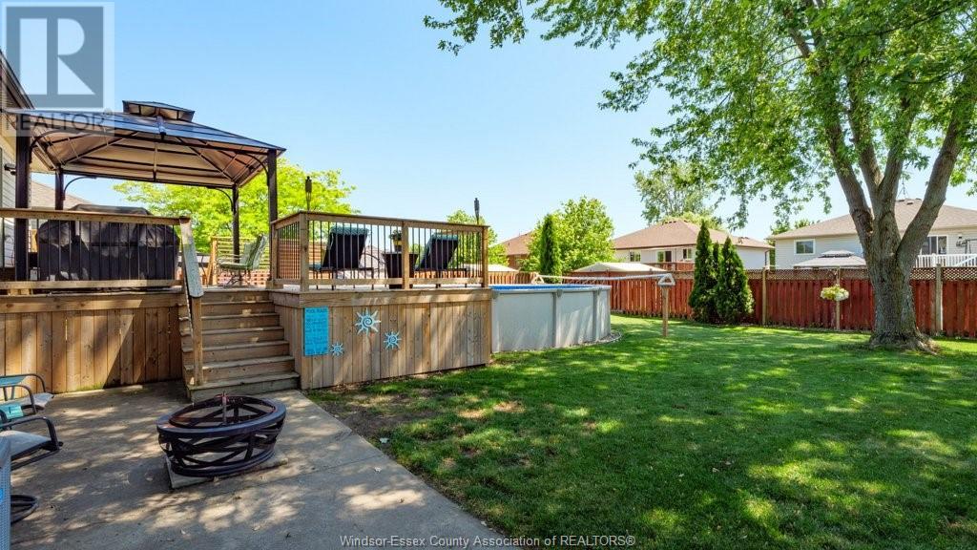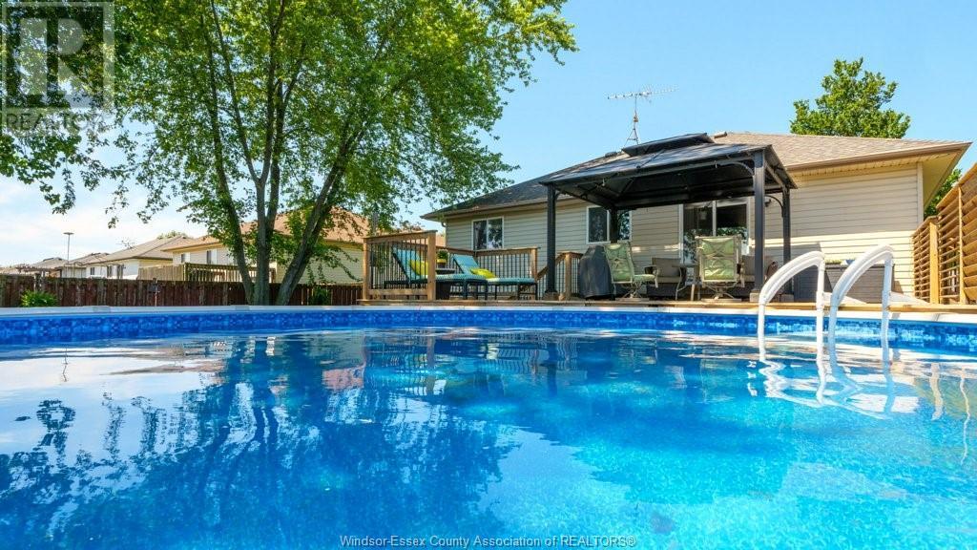The Real Group
296 Fields, LaSalle, Ontario N9J 3S5 (28295839)
296 Fields Lasalle, Ontario N9J 3S5
$679,900
Welcome to this beautiful family home. A well-maintained R-Ranch with a total of 5 bedrooms, 2 baths, and boasts numerous updates throughout. Main floor features a large “Open Concept” eat in kitchen and family Room. Step out from the kitchen to a fenced rear yard, complete with mature trees, large deck, and an above-ground pool. Retreat to the fully finished basement featuring an oversized rec room with FP, 2 bedrooms, and a newly renovated bath. Updated flooring and lighting throughout, furnace and AC 2020, Pool 2018. Double-car garage w/epoxy floors and built-in cabinetry, all on a 65’ lot. Truly a perfect family home in a great neighbourhood. (id:55983)
Open House
This property has open houses!
1:00 pm
Ends at:3:00 pm
1:00 pm
Ends at:3:00 pm
Property Details
| MLS® Number | 25011639 |
| Property Type | Single Family |
| Features | Concrete Driveway |
| Pool Features | Pool Equipment |
| Pool Type | Above Ground Pool |
Building
| Bathroom Total | 2 |
| Bedrooms Above Ground | 3 |
| Bedrooms Below Ground | 2 |
| Bedrooms Total | 5 |
| Appliances | Central Vacuum, Dishwasher, Dryer, Refrigerator, Stove, Washer |
| Architectural Style | Raised Ranch |
| Constructed Date | 1999 |
| Construction Style Attachment | Detached |
| Cooling Type | Central Air Conditioning |
| Exterior Finish | Aluminum/vinyl, Brick |
| Flooring Type | Ceramic/porcelain, Laminate |
| Foundation Type | Concrete |
| Heating Fuel | Natural Gas |
| Heating Type | Forced Air, Furnace |
| Type | House |
Parking
| Garage | |
| Inside Entry |
Land
| Acreage | No |
| Fence Type | Fence |
| Landscape Features | Landscaped |
| Size Irregular | 64.99x133.50 Ft |
| Size Total Text | 64.99x133.50 Ft |
| Zoning Description | R1 |
Rooms
| Level | Type | Length | Width | Dimensions |
|---|---|---|---|---|
| Basement | Laundry Room | 10 x 11.4 | ||
| Basement | 3pc Bathroom | 7.7 x 7.8 | ||
| Basement | Bedroom | 12.5 x 17.6 | ||
| Basement | Bedroom | 10.5 x 14 | ||
| Basement | Recreation Room | 17 x 25 | ||
| Main Level | Bedroom | 10 x 10.6 | ||
| Main Level | Bedroom | 10.2 x 10.3 | ||
| Main Level | Primary Bedroom | 11.5 x 15 | ||
| Main Level | 4pc Ensuite Bath | 8 x 11 | ||
| Main Level | Foyer | 7.2 x 9.6 | ||
| Main Level | Kitchen | 14 x 19 | ||
| Main Level | Living Room/dining Room | 11.6 x 20 |
https://www.realtor.ca/real-estate/28295839/296-fields-lasalle
Contact Us
Contact us for more information
