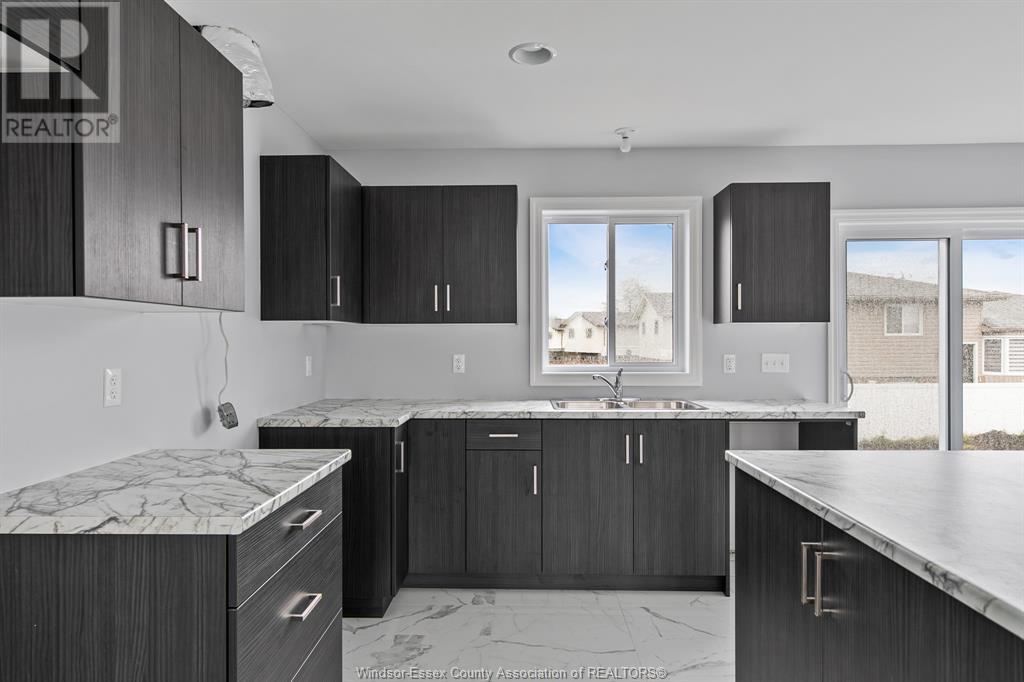3 Bedroom
2 Bathroom
1350 sqft
Raised Ranch
Central Air Conditioning
Forced Air, Heat Recovery Ventilation (Hrv)
$669,900
*SUMMER SPECIAL* 1/2 OFF CONTRACTORS STANDARD FINISHED BASEMENT AND GRADE ENTRANCE APPROX. $32,000 (HST INCL.) SAVINGS OR $25,000 CASH BACK AT CLOSING...... CUSTOM HOMES WELCOMES YOU TO THE BEAUTIFUL TOWN OF AMHERSTBURG. TO BE BUILT. STARTING PRICE OF $669,900 STONEGATE ""A"" MODEL RAISED RANCH ON A BEAUTIFUL LARGE LOT @ 81.23ft x 160.59ft (approx). MANY FEATURES INCLUDED: COVERED FRONT PORCH WITH BRICK FACADE, DOUBLE CAR GARAGE, LIVING RM, DINING RM, BEAUTIFUL KITCHEN WITH ISLAND AND DINETTE AREA, 3 BEDROOMS (PRIMARY WITH ENSUITE). INCLUDES CONCRETE DRIVE WITH WALKWAY TO FRONT PORCH AND SIDE GARAGE MAN DOOR. OTHER MODELS TO CHOOSE FROM STARTING AT $669,900. ALL OFFERS TO INCLUDE ATTACHED SCHEDULE B. PLEASE CONTACT L/S. (id:55983)
Property Details
|
MLS® Number
|
24014505 |
|
Property Type
|
Single Family |
|
Features
|
Double Width Or More Driveway, Concrete Driveway |
Building
|
BathroomTotal
|
2 |
|
BedroomsAboveGround
|
3 |
|
BedroomsTotal
|
3 |
|
ArchitecturalStyle
|
Raised Ranch |
|
ConstructionStyleAttachment
|
Detached |
|
CoolingType
|
Central Air Conditioning |
|
ExteriorFinish
|
Aluminum/vinyl, Brick |
|
FlooringType
|
Carpeted, Ceramic/porcelain |
|
FoundationType
|
Concrete |
|
HeatingFuel
|
Natural Gas |
|
HeatingType
|
Forced Air, Heat Recovery Ventilation (hrv) |
|
SizeInterior
|
1350 Sqft |
|
TotalFinishedArea
|
1350 Sqft |
|
Type
|
House |
Parking
|
Attached Garage
|
|
|
Garage
|
|
|
Inside Entry
|
|
Land
|
Acreage
|
No |
|
SizeIrregular
|
81.23x160.59 Approx |
|
SizeTotalText
|
81.23x160.59 Approx |
|
ZoningDescription
|
Res |
Rooms
| Level |
Type |
Length |
Width |
Dimensions |
|
Lower Level |
Utility Room |
|
|
Measurements not available |
|
Lower Level |
Other |
|
|
Measurements not available |
|
Lower Level |
Laundry Room |
|
|
Measurements not available |
|
Main Level |
4pc Bathroom |
|
|
Measurements not available |
|
Main Level |
3pc Ensuite Bath |
|
|
Measurements not available |
|
Main Level |
Bedroom |
|
|
Measurements not available |
|
Main Level |
Bedroom |
|
|
Measurements not available |
|
Main Level |
Primary Bedroom |
|
|
Measurements not available |
|
Main Level |
Eating Area |
|
|
Measurements not available |
|
Main Level |
Kitchen |
|
|
Measurements not available |
|
Main Level |
Dining Room |
|
|
Measurements not available |
|
Main Level |
Living Room |
|
|
Measurements not available |
|
Main Level |
Foyer |
|
|
Measurements not available |
https://www.realtor.ca/real-estate/27075450/30-kingsbridge-amherstburg





















