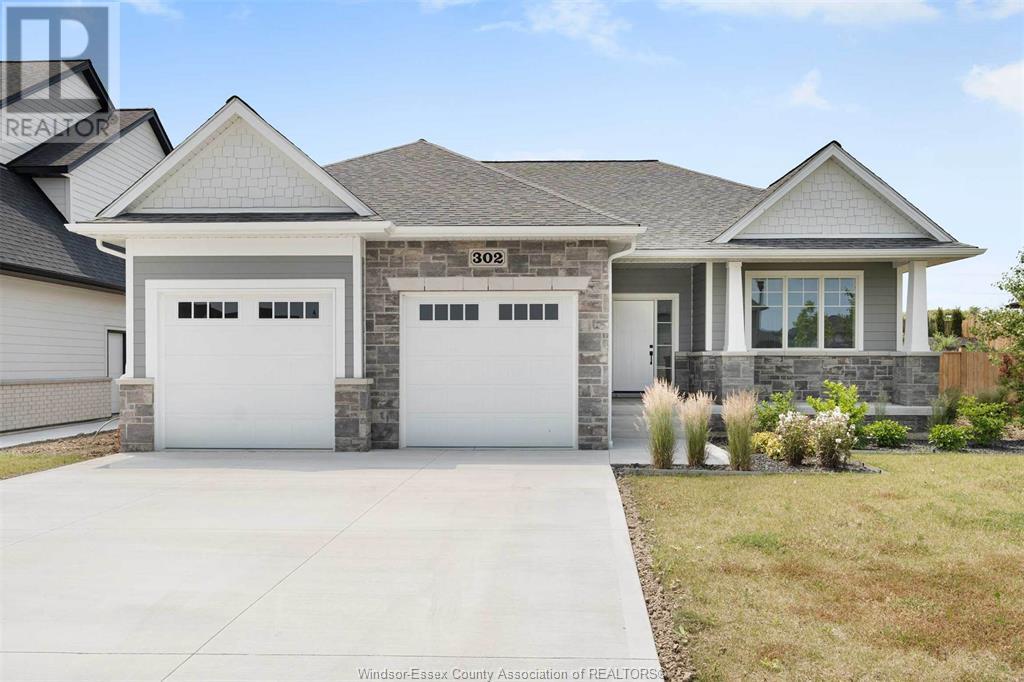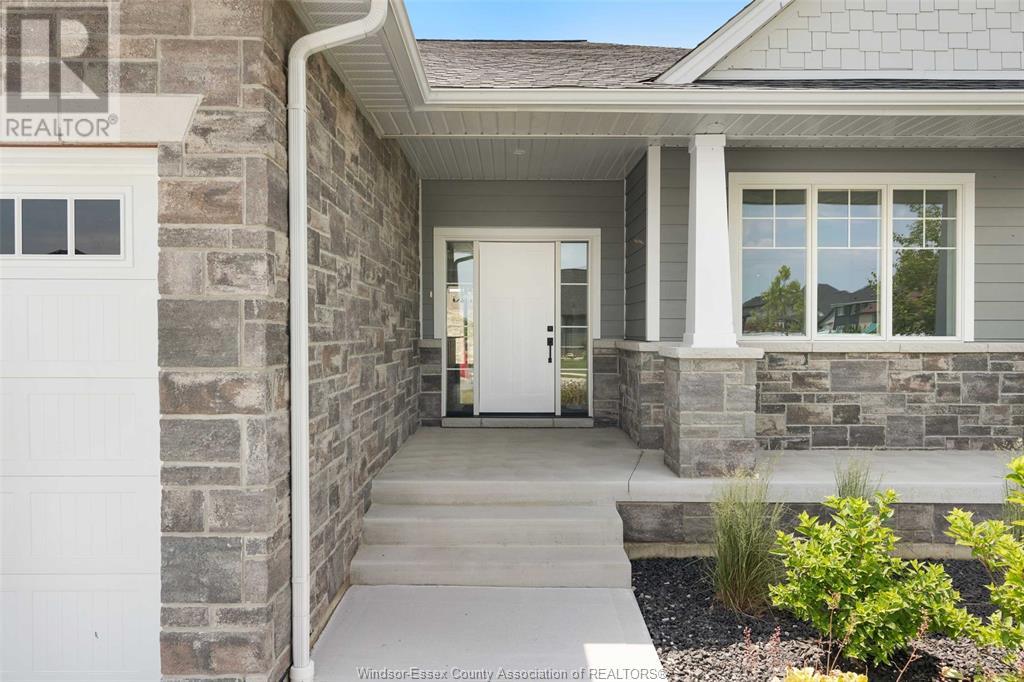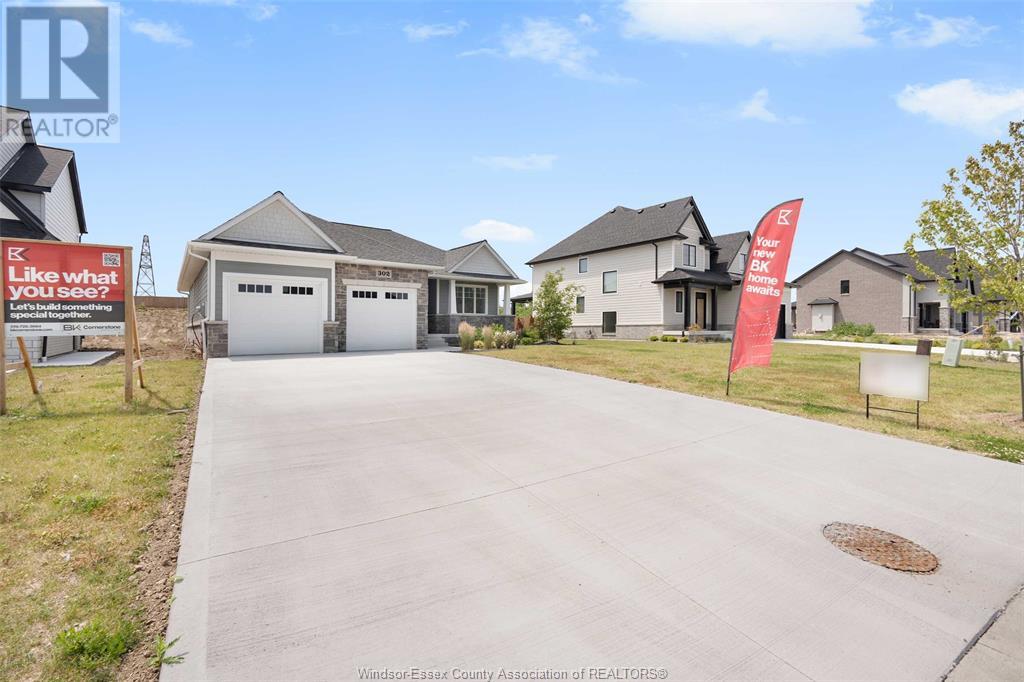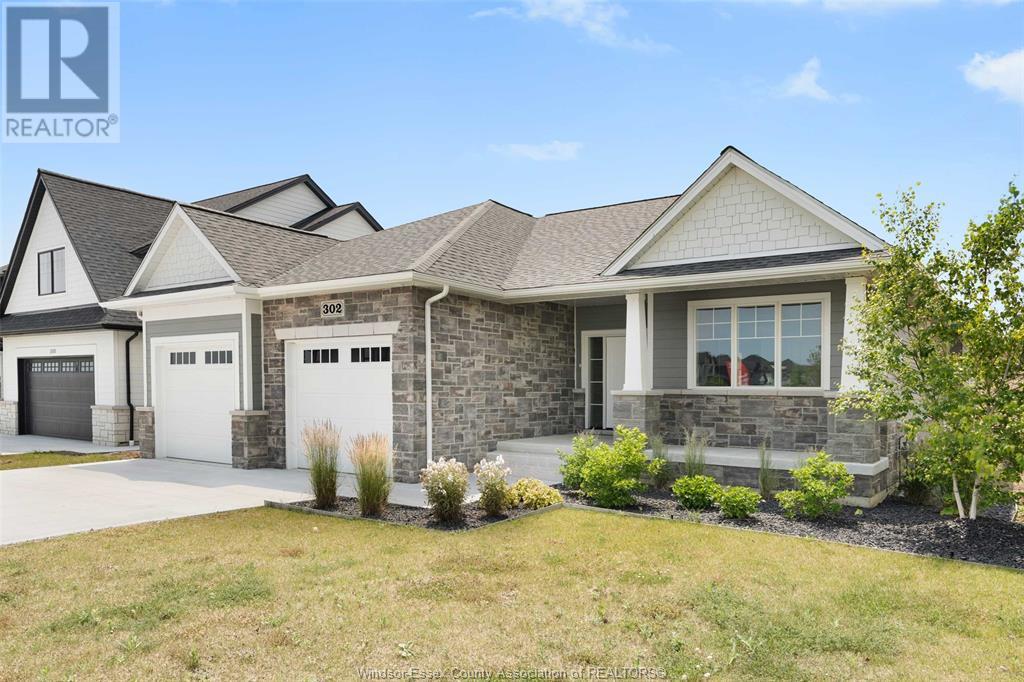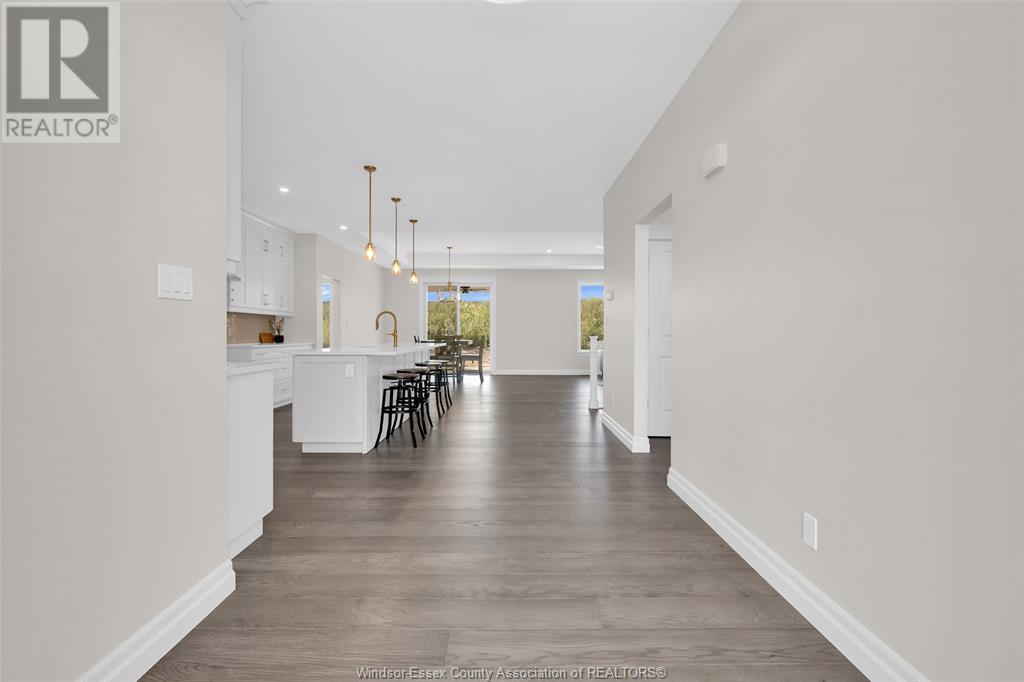The Real Group
302 Blake Avenue, Lakeshore, Ontario N0R 1A0 (28529563)
302 Blake Avenue Lakeshore, Ontario N0R 1A0
$949,900
This beautifully built BK Cornerstone ranch in Belle River features 9’ ceilings, 2 bedrooms & 2 full baths on the main floor, including a spacious primary suite with walk-in closet & ensuite with quartz counters, dual sinks & tiled shower. The open-concept layout offers a custom kitchen with quartz throughout, oversized island & generous dining area that flows into a cozy living room with a gas fireplace. Main floor laundry & mudroom with custom shelving add everyday convenience. Built with energy efficiency in mind, this home ensures long-term comfort & savings. BONUS: the builder is offering to finish the basement at half price, adding 2 more bedrooms, a full bath & a large family room. The price has been substantially reduced and includes a concrete driveway, full front yard landscaping with sod & sprinklers, and no rear neighbours—just peace, privacy & premium living. Don’t miss this incredible opportunity in one of Belle River’s most desirable neighbourhoods! (id:55983)
Open House
This property has open houses!
1:00 pm
Ends at:3:00 pm
1:00 pm
Ends at:3:00 pm
Property Details
| MLS® Number | 25016272 |
| Property Type | Single Family |
| Features | Double Width Or More Driveway, Concrete Driveway, Finished Driveway, Front Driveway |
Building
| Bathroom Total | 2 |
| Bedrooms Above Ground | 2 |
| Bedrooms Total | 2 |
| Architectural Style | Bungalow, Ranch |
| Construction Style Attachment | Detached |
| Cooling Type | Central Air Conditioning |
| Exterior Finish | Brick, Stone |
| Fireplace Fuel | Gas |
| Fireplace Present | Yes |
| Fireplace Type | Direct Vent |
| Flooring Type | Ceramic/porcelain, Hardwood |
| Foundation Type | Concrete |
| Heating Fuel | Natural Gas |
| Heating Type | Forced Air, Furnace, Heat Recovery Ventilation (hrv) |
| Stories Total | 1 |
| Type | House |
Parking
| Attached Garage | |
| Garage | |
| Inside Entry |
Land
| Acreage | No |
| Landscape Features | Landscaped |
| Size Irregular | 63.33 X Irreg / 307 Ac |
| Size Total Text | 63.33 X Irreg / 307 Ac |
| Zoning Description | Res |
Rooms
| Level | Type | Length | Width | Dimensions |
|---|---|---|---|---|
| Second Level | 4pc Ensuite Bath | Measurements not available | ||
| Second Level | 4pc Bathroom | Measurements not available | ||
| Second Level | Utility Room | Measurements not available | ||
| Second Level | Storage | Measurements not available | ||
| Second Level | Mud Room | Measurements not available | ||
| Main Level | Laundry Room | Measurements not available | ||
| Main Level | Primary Bedroom | Measurements not available | ||
| Main Level | Bedroom | Measurements not available | ||
| Main Level | Eating Area | Measurements not available | ||
| Main Level | Kitchen | Measurements not available | ||
| Main Level | Foyer | Measurements not available |
https://www.realtor.ca/real-estate/28529563/302-blake-avenue-lakeshore
Contact Us
Contact us for more information
