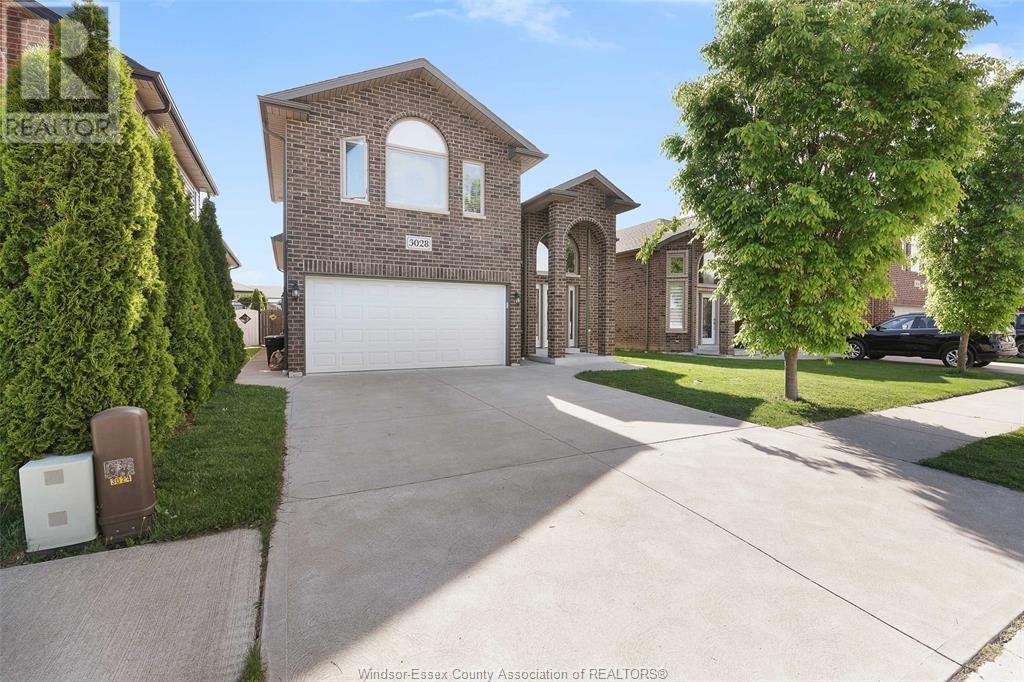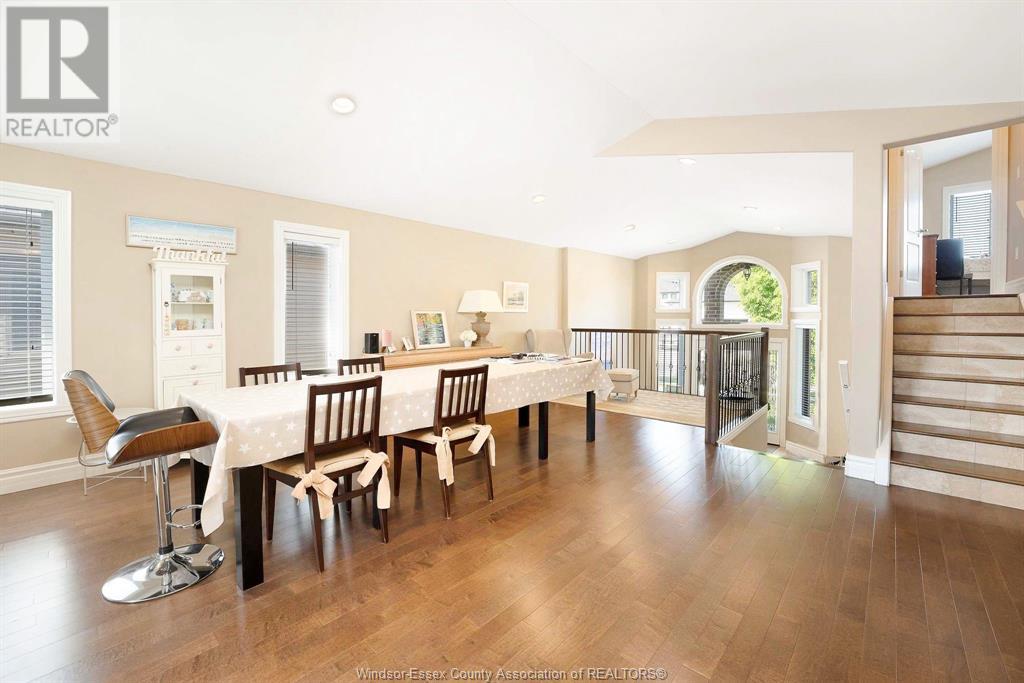4 Bedroom
3 Bathroom
1,615 ft2
Raised Ranch, Raised Ranch W/ Bonus Room
Fireplace
Central Air Conditioning
Forced Air, Furnace
$749,900
STUNNING RAISED RANCH W BONUS ROOM IN DESIRABLE EAST WINDSOR! THIS BEAUTIFULLY DESIGNED APPROX 1, 615 SQUARE FOOT BRICK & VINYL HOME AS BEEN WELL MAINTAINED. FULLY FINISHED UP AND DOWN, 3+1 BEDROOMS AND 3 FULL BATHS WITH HARDWOOD AND CERAMIC FLOORING, VAULTED CEILINGS, OVER-SIZED TRIM, GORGEOUS OPEN CONCEPT KITCHEN WITH LARGE ISLAND AND CONTEMPORARY CABINETRY. MASTER SUITE OFFERS AN OVERSIZED GLASS & TILE SHOWER & WALK-IN CLOSET. LOWER LEVEL HAS BIG WINDOWS WITH LOTS OF LIGHT, FAMILY ROOM WITH GAS FIREPLACE, FINISHED LAUNDRY ROOM, FULL BATH AND LARGE BEDROOM, ATTACHED FINISHED GARAGE IS INSULATED, DRYWALLED AND PAINTED. FENCED BACK YARD WITH LARGE 2 TIER DECK. DON'T MISS THIS BEAUTY! (id:55983)
Property Details
|
MLS® Number
|
25011930 |
|
Property Type
|
Single Family |
|
Neigbourhood
|
Forest Glade |
|
Features
|
Paved Driveway, Concrete Driveway, Front Driveway |
Building
|
Bathroom Total
|
3 |
|
Bedrooms Above Ground
|
3 |
|
Bedrooms Below Ground
|
1 |
|
Bedrooms Total
|
4 |
|
Appliances
|
Dishwasher, Dryer, Microwave Range Hood Combo, Stove, Washer |
|
Architectural Style
|
Raised Ranch, Raised Ranch W/ Bonus Room |
|
Constructed Date
|
2015 |
|
Construction Style Attachment
|
Detached |
|
Cooling Type
|
Central Air Conditioning |
|
Exterior Finish
|
Aluminum/vinyl, Brick, Stone |
|
Fireplace Fuel
|
Gas |
|
Fireplace Present
|
Yes |
|
Fireplace Type
|
Direct Vent |
|
Flooring Type
|
Ceramic/porcelain, Hardwood, Laminate |
|
Foundation Type
|
Unknown |
|
Heating Fuel
|
Natural Gas |
|
Heating Type
|
Forced Air, Furnace |
|
Size Interior
|
1,615 Ft2 |
|
Total Finished Area
|
1615 Sqft |
|
Type
|
House |
Parking
|
Attached Garage
|
|
|
Garage
|
|
|
Inside Entry
|
|
Land
|
Acreage
|
No |
|
Fence Type
|
Fence |
|
Size Irregular
|
41.17xirreg Ft |
|
Size Total Text
|
41.17xirreg Ft |
|
Zoning Description
|
Res |
Rooms
| Level |
Type |
Length |
Width |
Dimensions |
|
Lower Level |
4pc Bathroom |
|
|
Measurements not available |
|
Lower Level |
Laundry Room |
|
|
Measurements not available |
|
Lower Level |
Family Room/fireplace |
|
|
Measurements not available |
|
Lower Level |
Bedroom |
|
|
Measurements not available |
|
Lower Level |
Living Room |
|
|
Measurements not available |
|
Main Level |
3pc Ensuite Bath |
|
|
Measurements not available |
|
Main Level |
4pc Bathroom |
|
|
Measurements not available |
|
Main Level |
Primary Bedroom |
|
|
Measurements not available |
|
Main Level |
Bedroom |
|
|
Measurements not available |
|
Main Level |
Bedroom |
|
|
Measurements not available |
|
Main Level |
Kitchen |
|
|
Measurements not available |
|
Main Level |
Dining Room |
|
|
Measurements not available |
|
Main Level |
Living Room |
|
|
Measurements not available |
|
Main Level |
Foyer |
|
|
Measurements not available |
https://www.realtor.ca/real-estate/28302276/3028-mcrobbie-crescent-windsor

































