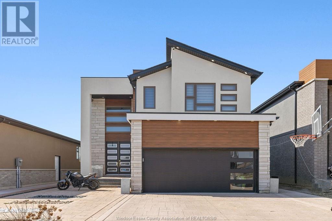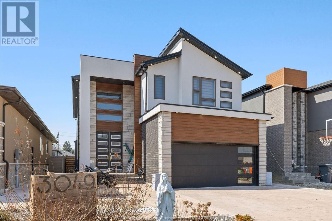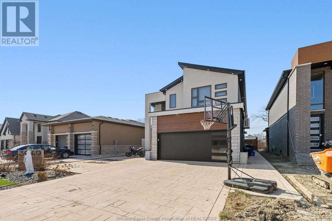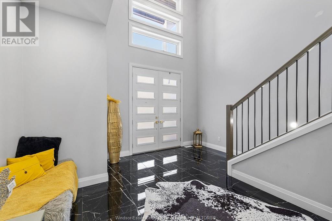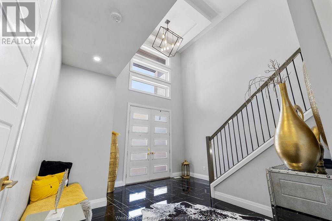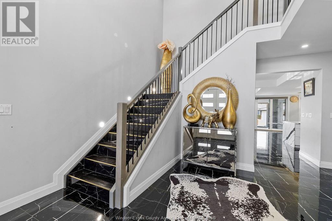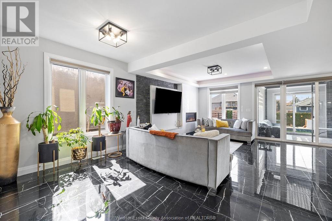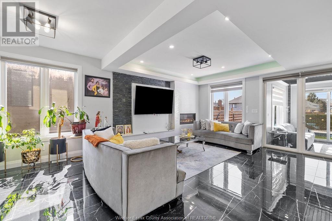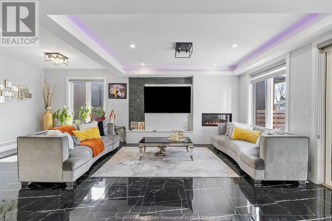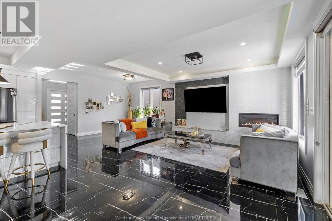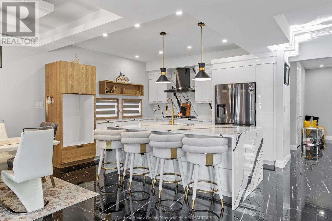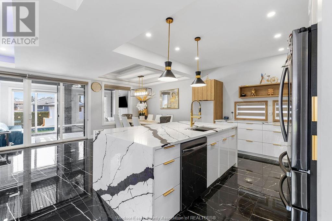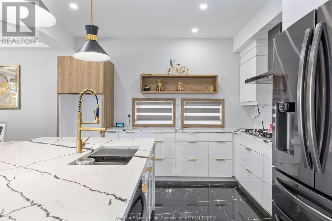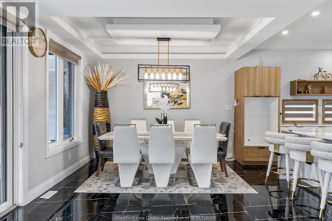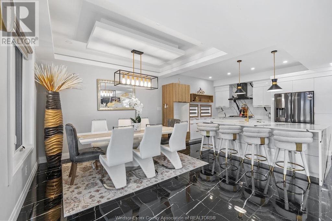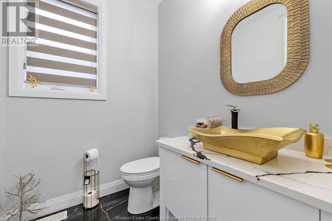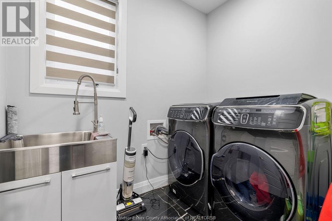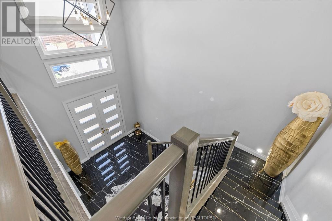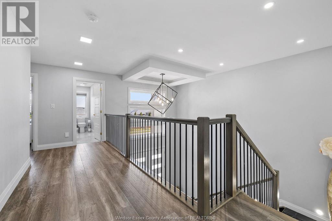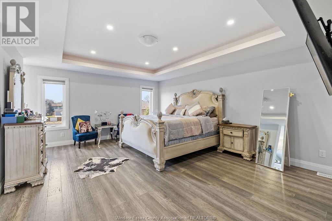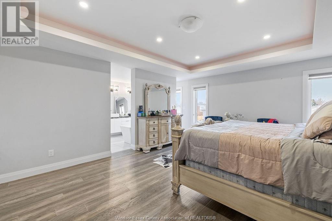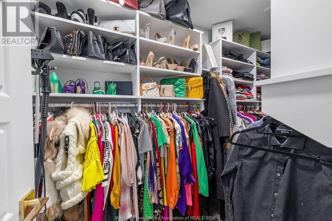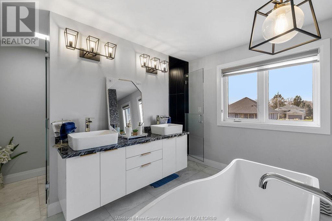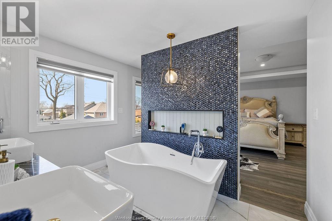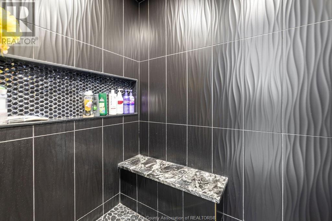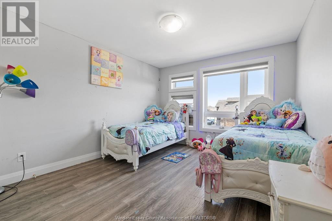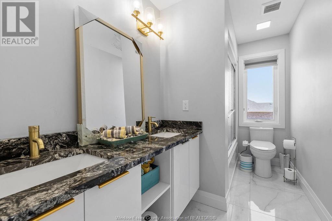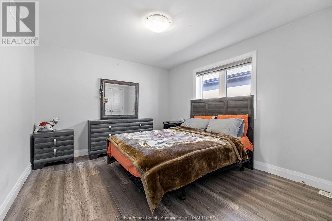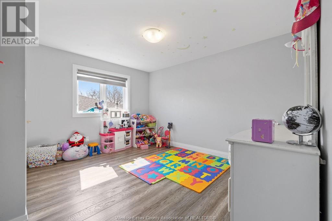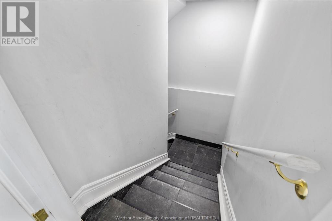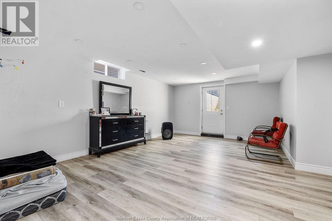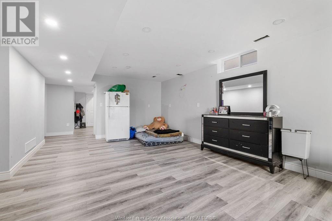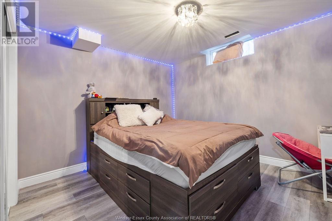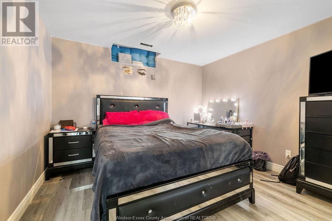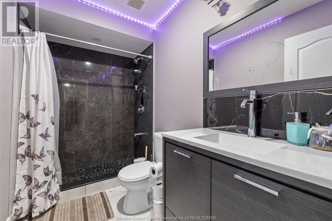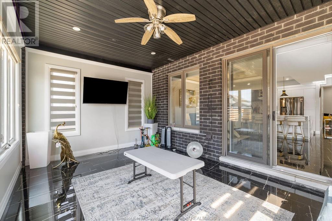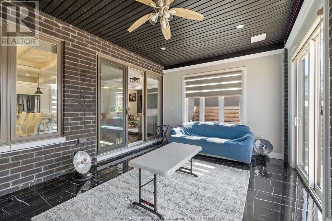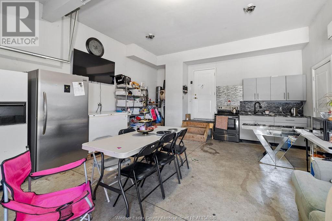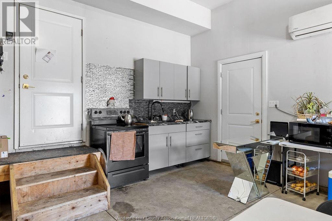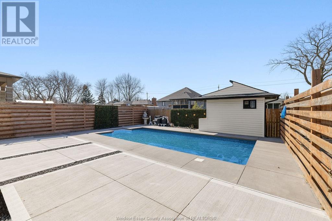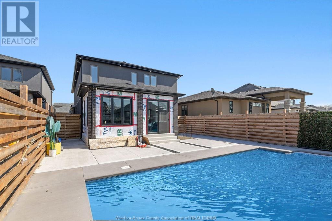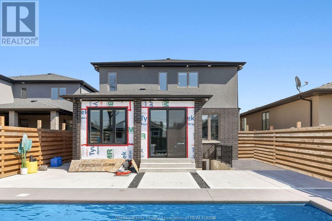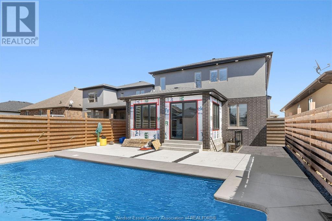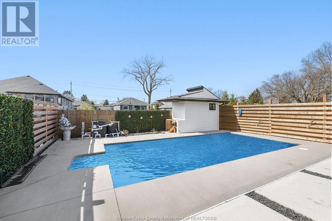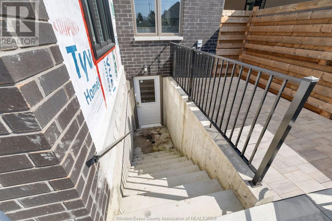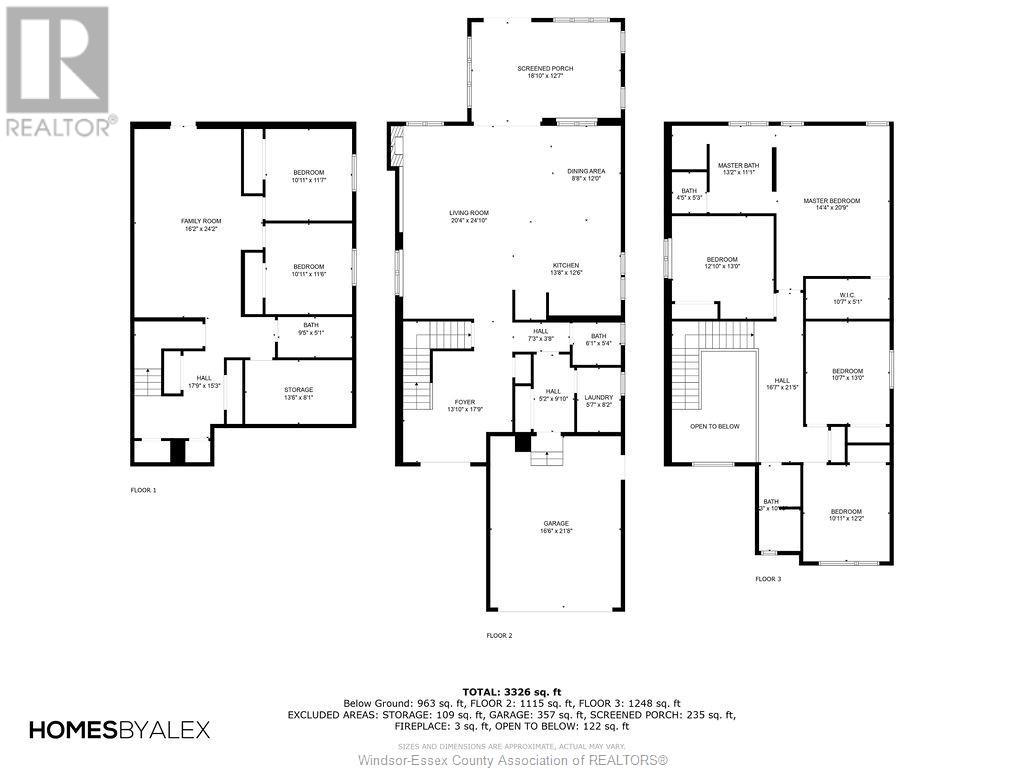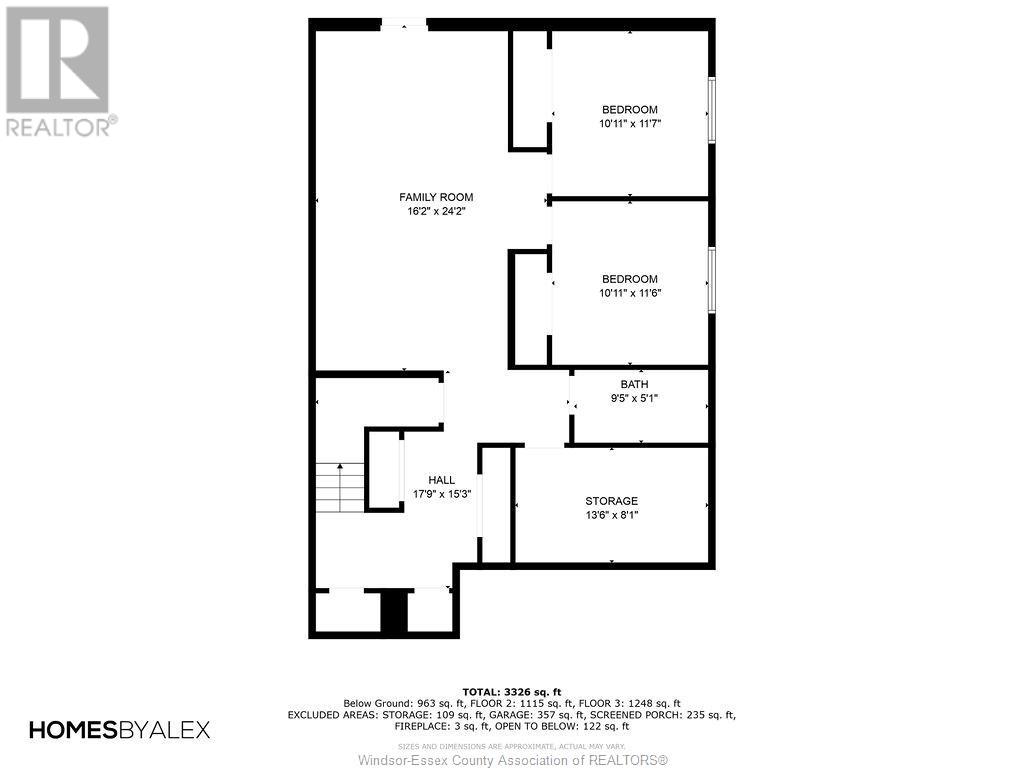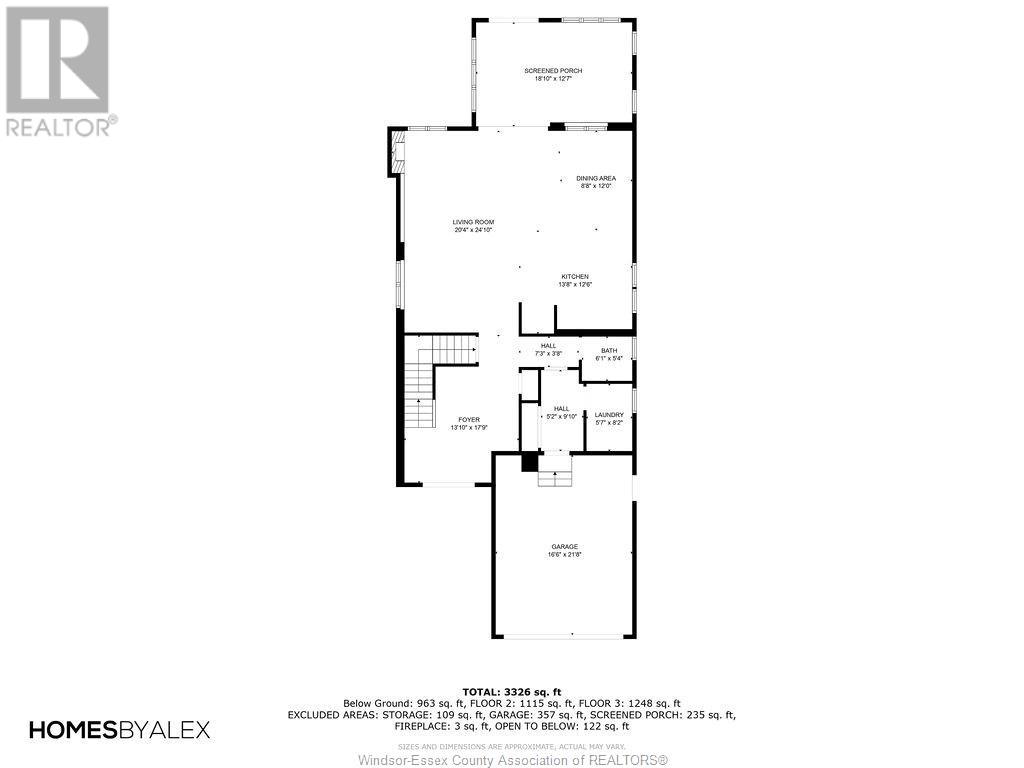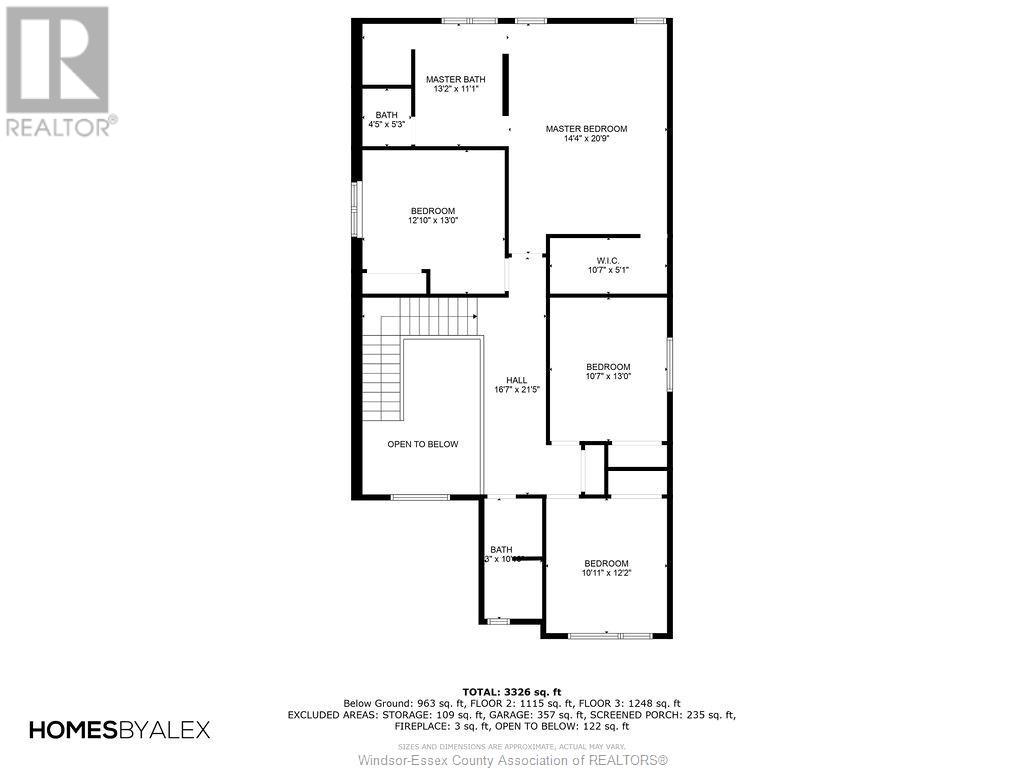6 Bedroom
4 Bathroom
Fireplace
Inground Pool
Central Air Conditioning
Forced Air
Landscaped
$1,349,990
WELCOME TO THIS ELEGANT TWO-STORY DETACHED HOME, TURNKEY AND MOVE-IN READY IN THE HIGHLY SOUGHT-AFTER LOCATION OF EAST WINDSOR. THIS LUXURIOUS HOME FEATURES 4+2 BDRMS, 3+1 BATHS & OFFERS SPACIOUS LIVING WITH 9FT CEILINGS ON THE MAIN FLOOR & 8FT DOORS THROUGHOUT THE HOUSE.KITCHEN IS A CHEFS DREAM WITH QUARTZ BACKSPLASH & COUNTERTOPS, A WATERFALL ISLAND, ROUGH-INS FOR A DOUBLE WALL OVEN & BRAND NEW GAS COOKTOP. MASSIVE PRMRY BDRM BOASTS A COZY FIREPLACE & STUNNING ENSUITE BTHRM W/ A DOUBLE VANITY & SOAKER TUB FOR ULTIMATE RELAXATION.FULLY FINISHED BASEMENT INCLUDES 2 ADDITIONAL BDRMS, A REC ROOM & A GRADE ENTRANCE TO BACKYARD. OUTSIDE, THE SUNROOM & INGROUND POOL PROVIDE A PERFECT OASIS. ADDITIONAL FEATURES INCLUDE AN EXTRA KITCHEN IN THE GARAGE, HEATED GARAGE, OVERSIZED WINDOWS, 3 PIECE BATHROOM IN BACKYARD, A DOUBLE CAR GARAGE, PROFESSIONALLY LANDSCAPED EXTERIOR & A FULLY FENCED YARD. CALL TODAY FOR A PRIVATE TOUR. (id:55983)
Property Details
|
MLS® Number
|
24005728 |
|
Property Type
|
Single Family |
|
Neigbourhood
|
Forest Glade |
|
Features
|
Concrete Driveway, Finished Driveway, Front Driveway |
|
Pool Features
|
Pool Equipment |
|
Pool Type
|
Inground Pool |
Building
|
Bathroom Total
|
4 |
|
Bedrooms Above Ground
|
4 |
|
Bedrooms Below Ground
|
2 |
|
Bedrooms Total
|
6 |
|
Appliances
|
Dishwasher, Dryer, Refrigerator, Stove, Washer |
|
Constructed Date
|
2021 |
|
Construction Style Attachment
|
Detached |
|
Cooling Type
|
Central Air Conditioning |
|
Exterior Finish
|
Stone, Concrete/stucco |
|
Fireplace Fuel
|
Electric,gas |
|
Fireplace Present
|
Yes |
|
Fireplace Type
|
Insert,insert |
|
Flooring Type
|
Ceramic/porcelain |
|
Foundation Type
|
Concrete |
|
Half Bath Total
|
1 |
|
Heating Fuel
|
Natural Gas |
|
Heating Type
|
Forced Air |
|
Stories Total
|
2 |
|
Type
|
House |
Parking
Land
|
Acreage
|
No |
|
Fence Type
|
Fence |
|
Landscape Features
|
Landscaped |
|
Size Irregular
|
39.58x135 Ft |
|
Size Total Text
|
39.58x135 Ft |
|
Zoning Description
|
Res |
Rooms
| Level |
Type |
Length |
Width |
Dimensions |
|
Second Level |
4pc Bathroom |
|
|
Measurements not available |
|
Second Level |
4pc Ensuite Bath |
|
|
Measurements not available |
|
Second Level |
Bedroom |
|
|
Measurements not available |
|
Second Level |
Primary Bedroom |
|
|
Measurements not available |
|
Second Level |
Bedroom |
|
|
Measurements not available |
|
Second Level |
Bedroom |
|
|
Measurements not available |
|
Lower Level |
4pc Bathroom |
|
|
Measurements not available |
|
Lower Level |
Recreation Room |
|
|
Measurements not available |
|
Lower Level |
Bedroom |
|
|
Measurements not available |
|
Lower Level |
Bedroom |
|
|
Measurements not available |
|
Main Level |
2pc Bathroom |
|
|
Measurements not available |
|
Main Level |
Mud Room |
|
|
Measurements not available |
|
Main Level |
Sunroom |
|
|
Measurements not available |
|
Main Level |
Laundry Room |
|
|
Measurements not available |
|
Main Level |
Living Room/fireplace |
|
|
Measurements not available |
|
Main Level |
Kitchen/dining Room |
|
|
Measurements not available |
|
Main Level |
Foyer |
|
|
Measurements not available |
https://www.realtor.ca/real-estate/26635184/3049-mcrobbie-windsor
