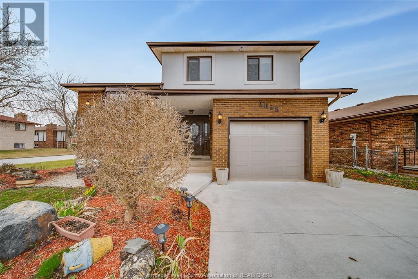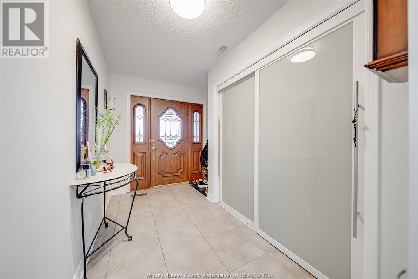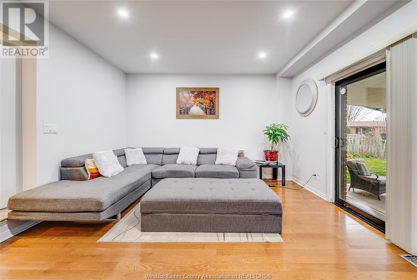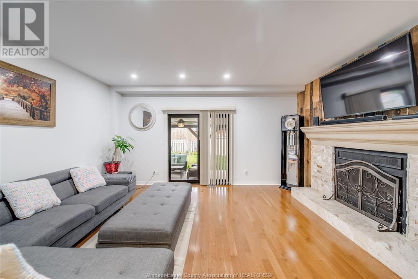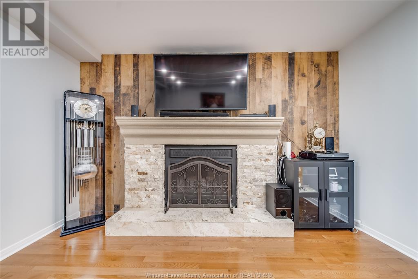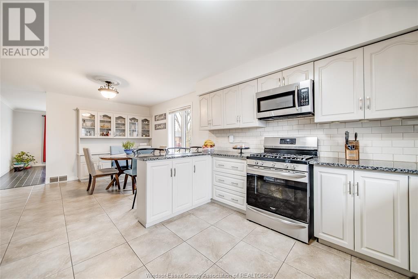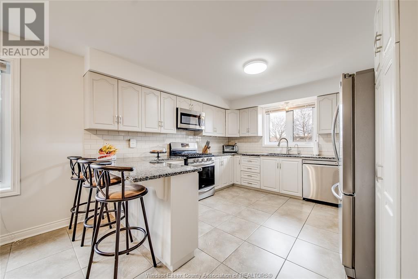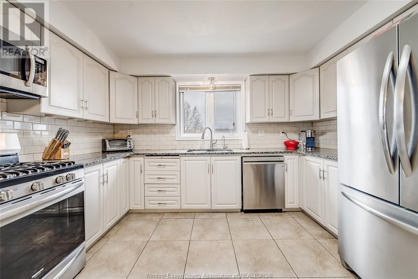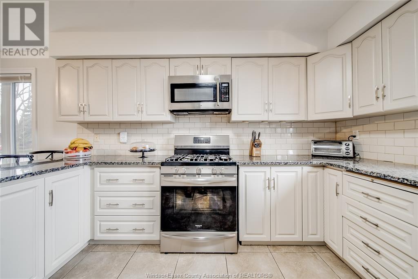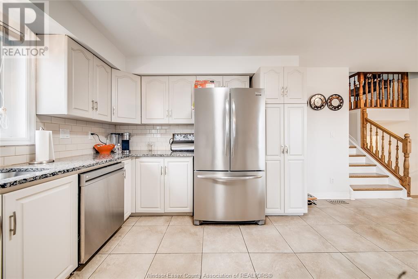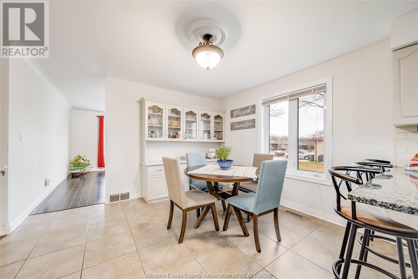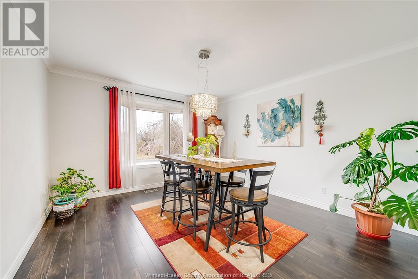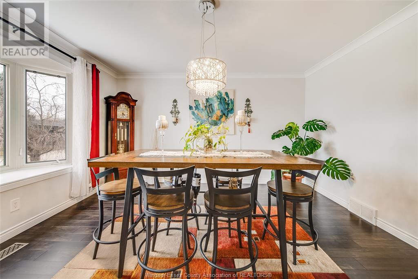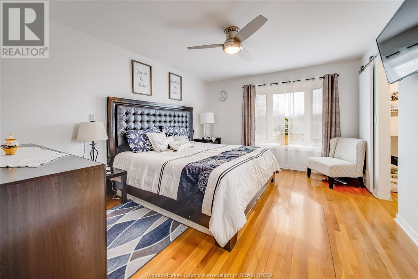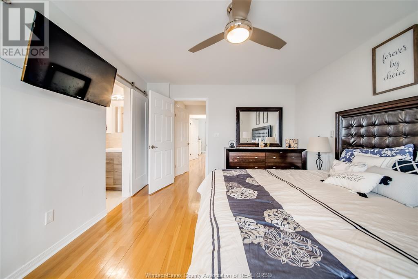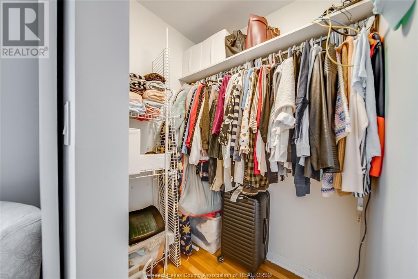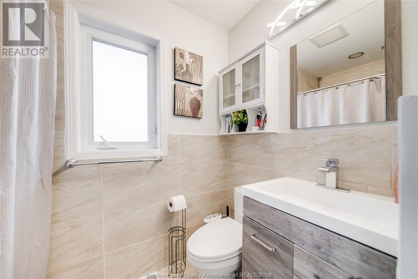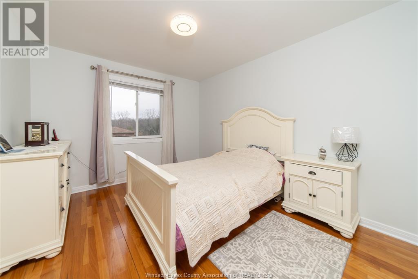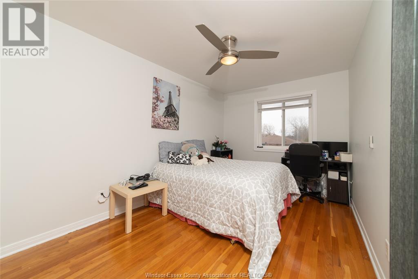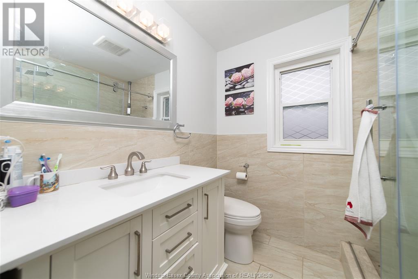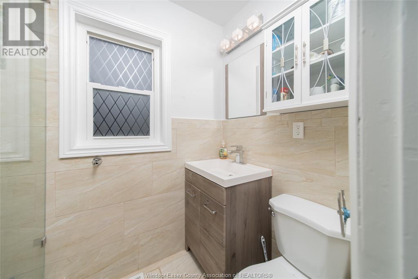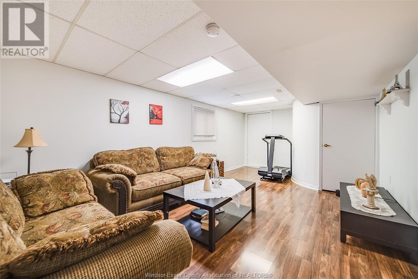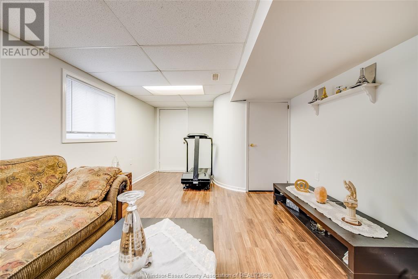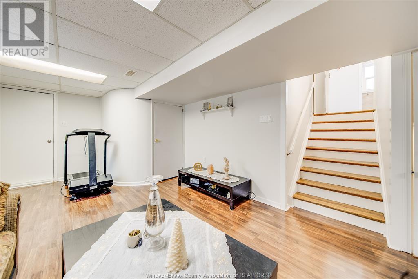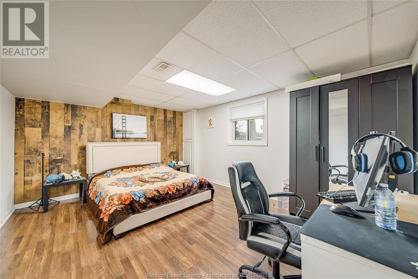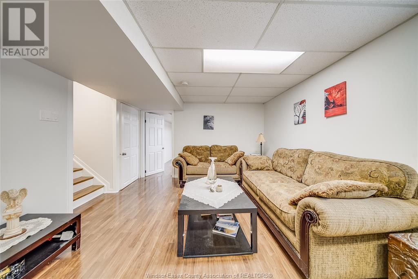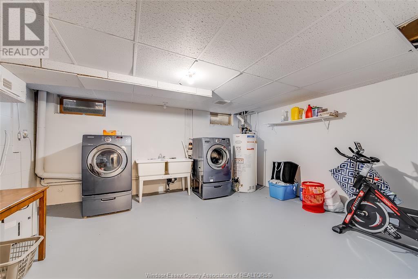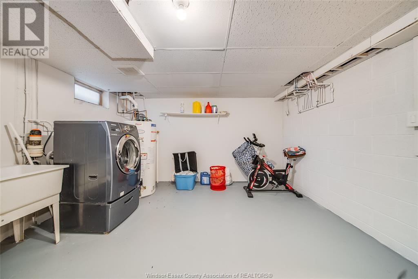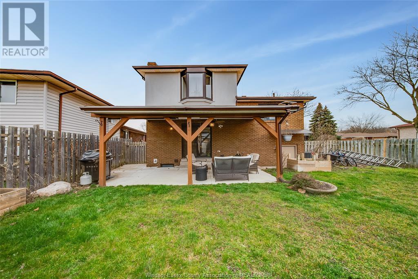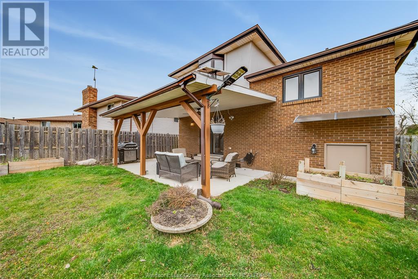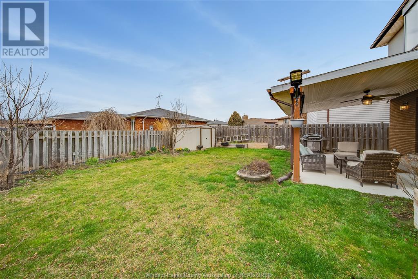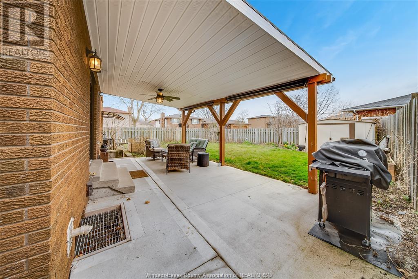4 Bedroom
3 Bathroom
5 Level
Fireplace
Central Air Conditioning
Forced Air, Furnace
Landscaped
$749,900
THIS STUNNING 5-LEVEL SIDE SPLIT ON A CORNER LOT, IN THE DESIRABLE SPRING GARDENS AREA BOASTS A TON OF ATTRACTIVE FEATURES. WITH 4 SPACIOUS BEDROOMS AND 3 FULL BATHS, IT OFFERS AMPLE SPACE FOR COMFORTABLE LIVING AND IS A GREAT OPTION FOR MULTI GENERATIONAL FAMILIES OR INVESTORS ALIKE. RENOVATED TO PERFECTION, THE HOME SHOWCASES MODERN AMENITIES AND STYLISH FINISHES THROUGHOUT. ITS CONVENIENT LOCATION ENSURES EASY ACCESS TO BOTH THE BRIDGE AND HIGHWAY 3, MAKING COMMUTING A BREEZE. ADDITIONALLY, THE GRADE ENTRANCE PRESENTS AN EXCITING OPPORTUNITY FOR AN IN-LAW SUITE, ADDING VERSATILITY AND POTENTIAL TO THIS ALREADY IMPRESSIVE PROPERTY. (id:55983)
Property Details
|
MLS® Number
|
24007455 |
|
Property Type
|
Single Family |
|
Features
|
Double Width Or More Driveway, Concrete Driveway, Front Driveway |
Building
|
Bathroom Total
|
3 |
|
Bedrooms Above Ground
|
3 |
|
Bedrooms Below Ground
|
1 |
|
Bedrooms Total
|
4 |
|
Appliances
|
Dishwasher, Dryer, Microwave Range Hood Combo, Refrigerator, Stove, Washer |
|
Architectural Style
|
5 Level |
|
Constructed Date
|
1987 |
|
Construction Style Attachment
|
Detached |
|
Construction Style Split Level
|
Sidesplit |
|
Cooling Type
|
Central Air Conditioning |
|
Exterior Finish
|
Brick, Concrete/stucco |
|
Fireplace Fuel
|
Wood |
|
Fireplace Present
|
Yes |
|
Fireplace Type
|
Conventional |
|
Flooring Type
|
Ceramic/porcelain, Hardwood |
|
Foundation Type
|
Block |
|
Heating Fuel
|
Natural Gas |
|
Heating Type
|
Forced Air, Furnace |
Parking
|
Attached Garage
|
|
|
Garage
|
|
|
Inside Entry
|
|
Land
|
Acreage
|
No |
|
Fence Type
|
Fence |
|
Landscape Features
|
Landscaped |
|
Size Irregular
|
59.05x100 |
|
Size Total Text
|
59.05x100 |
|
Zoning Description
|
Res |
Rooms
| Level |
Type |
Length |
Width |
Dimensions |
|
Second Level |
Eating Area |
|
|
Measurements not available |
|
Second Level |
Dining Room |
|
|
Measurements not available |
|
Second Level |
Kitchen |
|
|
Measurements not available |
|
Third Level |
3pc Ensuite Bath |
|
|
Measurements not available |
|
Third Level |
3pc Bathroom |
|
|
Measurements not available |
|
Third Level |
Primary Bedroom |
|
|
Measurements not available |
|
Third Level |
Bedroom |
|
|
Measurements not available |
|
Third Level |
Bedroom |
|
|
Measurements not available |
|
Fourth Level |
Bedroom |
|
|
Measurements not available |
|
Fourth Level |
Living Room |
|
|
Measurements not available |
|
Fifth Level |
Laundry Room |
|
|
Measurements not available |
|
Fifth Level |
Storage |
|
|
Measurements not available |
|
Fifth Level |
Utility Room |
|
|
Measurements not available |
|
Main Level |
3pc Bathroom |
|
|
Measurements not available |
|
Main Level |
Family Room/fireplace |
|
|
Measurements not available |
|
Main Level |
Foyer |
|
|
Measurements not available |
https://www.realtor.ca/real-estate/26731054/3095-fazio-drive-windsor
