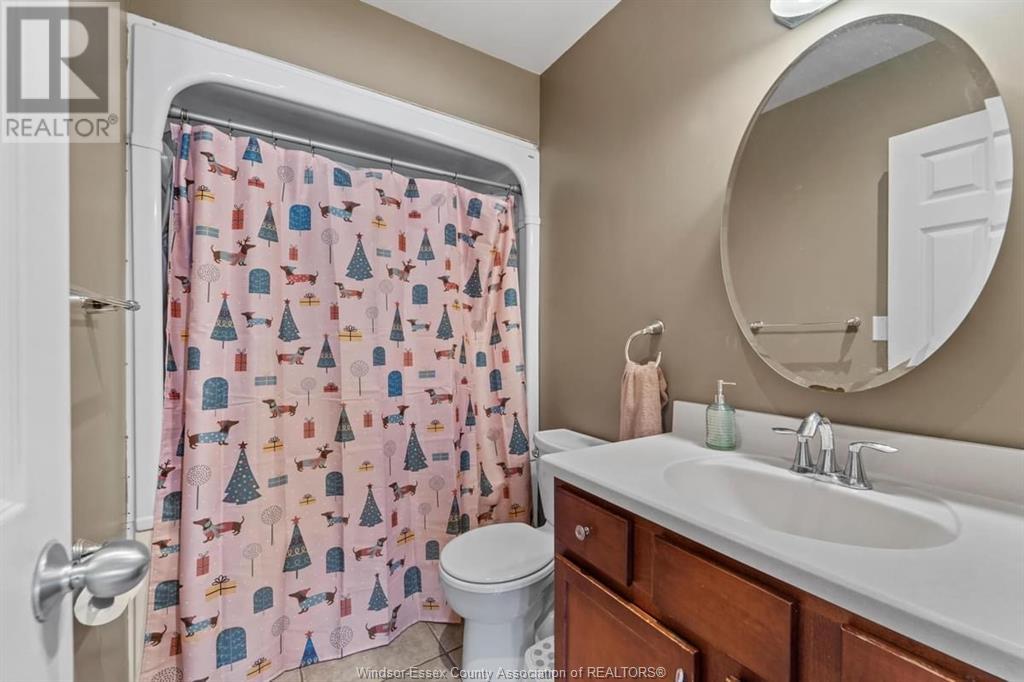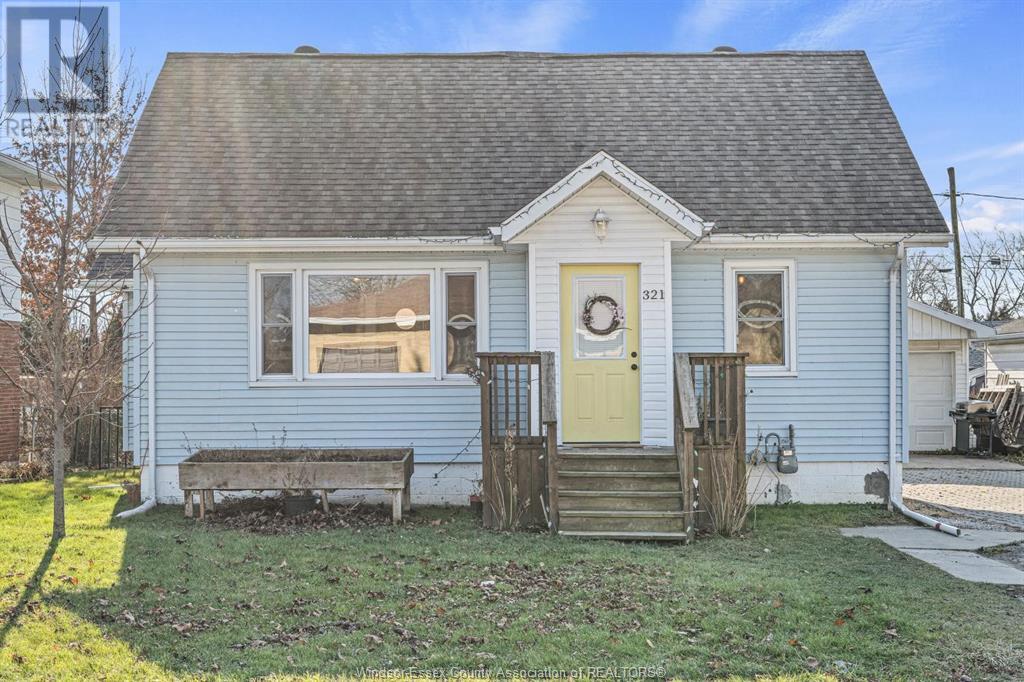3 Bedroom
2 Bathroom
Fireplace
Central Air Conditioning
Forced Air, Furnace
$449,000
LOVELY FAMILY HOME WALKING DISTANCE TO SCHOOLS, SHOPPING AND CHARMING DOWNTOWN HARROW. FEATURES 3 BEDROOMS, 1.5 BATHS AND A FANTASTIC 2 CAR HEATED DETACHED GARAGE FOR THE HOBBYIST. THIS HOME IS WARM AND WELCOMING WITH GREAT FLOW FOR ENTERTAINING FROM LIVING ROOM WITH ELECTRIC FIREPLACE, TO THE DINING AREA AND KITCHEN. THE PRIMARY BEDROOM ON THE MAIN FLOOR HAS ENOUGH ROOM FOR A KING SIZE BED, HUGE CLOSETS (NEW CLOSET DOORS HAVE BEEN INSTALLED) AND A HUGE BAY WINDOW. UPSTAIRS IS NEWLY RENOVATED WITH ADDED HALF BATH. MAJORITY OF INSULATION HAS BEEN UPGRADED TO R20 INSULATION. CALL US TODAY TO BOOK YOUR PRIVATE SHOWING! (id:55983)
Property Details
|
MLS® Number
|
24026381 |
|
Property Type
|
Single Family |
|
Features
|
Double Width Or More Driveway |
Building
|
BathroomTotal
|
2 |
|
BedroomsAboveGround
|
3 |
|
BedroomsTotal
|
3 |
|
Appliances
|
Dryer, Refrigerator, Stove, Washer |
|
ConstructionStyleAttachment
|
Detached |
|
CoolingType
|
Central Air Conditioning |
|
ExteriorFinish
|
Aluminum/vinyl |
|
FireplaceFuel
|
Electric |
|
FireplacePresent
|
Yes |
|
FireplaceType
|
Insert |
|
FlooringType
|
Ceramic/porcelain, Laminate |
|
FoundationType
|
Block |
|
HalfBathTotal
|
1 |
|
HeatingFuel
|
Natural Gas |
|
HeatingType
|
Forced Air, Furnace |
|
StoriesTotal
|
2 |
|
Type
|
House |
Parking
|
Detached Garage
|
|
|
Garage
|
|
|
Heated Garage
|
|
Land
|
Acreage
|
No |
|
FenceType
|
Fence |
|
SizeIrregular
|
60x120 |
|
SizeTotalText
|
60x120 |
|
ZoningDescription
|
Res |
Rooms
| Level |
Type |
Length |
Width |
Dimensions |
|
Second Level |
2pc Bathroom |
|
|
Measurements not available |
|
Second Level |
Bedroom |
|
|
Measurements not available |
|
Second Level |
Bedroom |
|
|
Measurements not available |
|
Basement |
Storage |
|
|
Measurements not available |
|
Basement |
Laundry Room |
|
|
Measurements not available |
|
Main Level |
4pc Bathroom |
|
|
Measurements not available |
|
Main Level |
Primary Bedroom |
|
|
Measurements not available |
|
Main Level |
Kitchen |
|
|
Measurements not available |
|
Main Level |
Eating Area |
|
|
Measurements not available |
|
Main Level |
Living Room |
|
|
Measurements not available |
https://www.realtor.ca/real-estate/27587221/321-sinasac-street-west-harrow

























