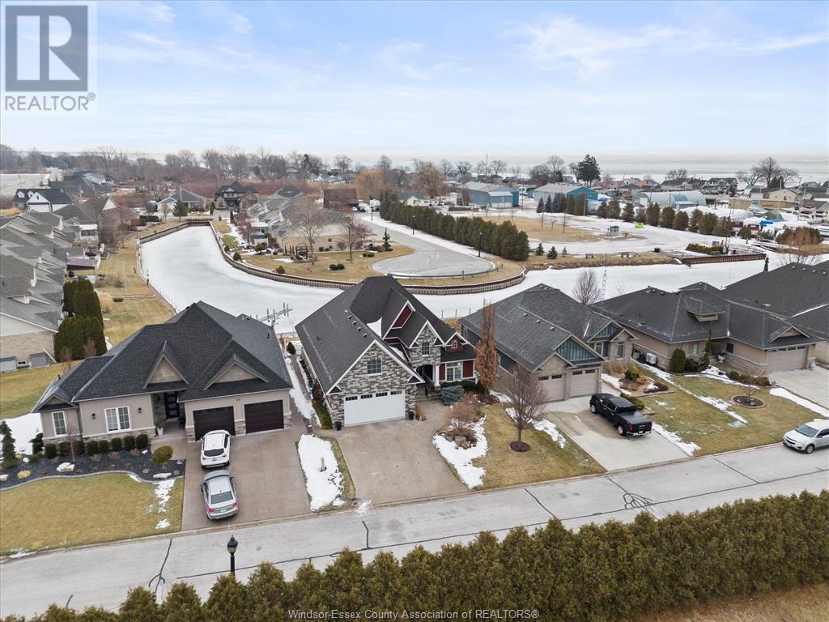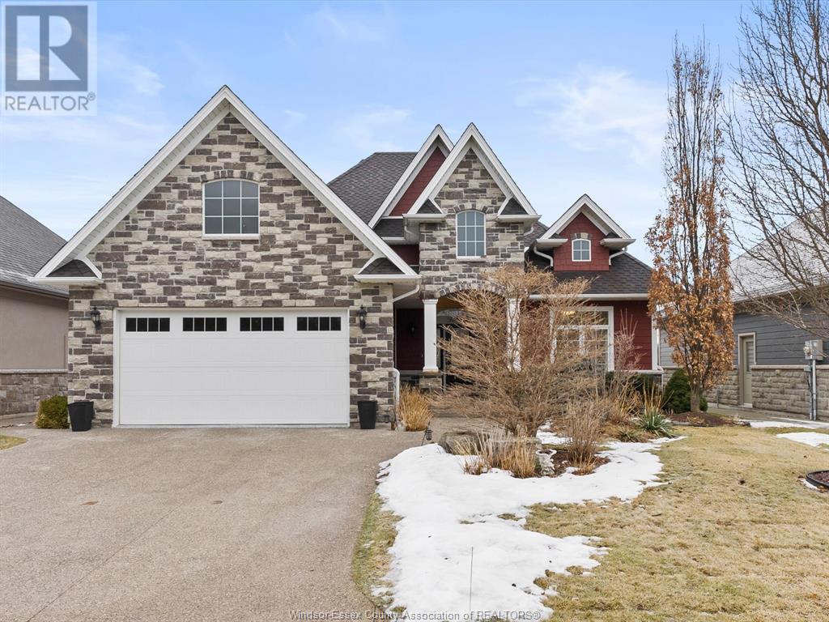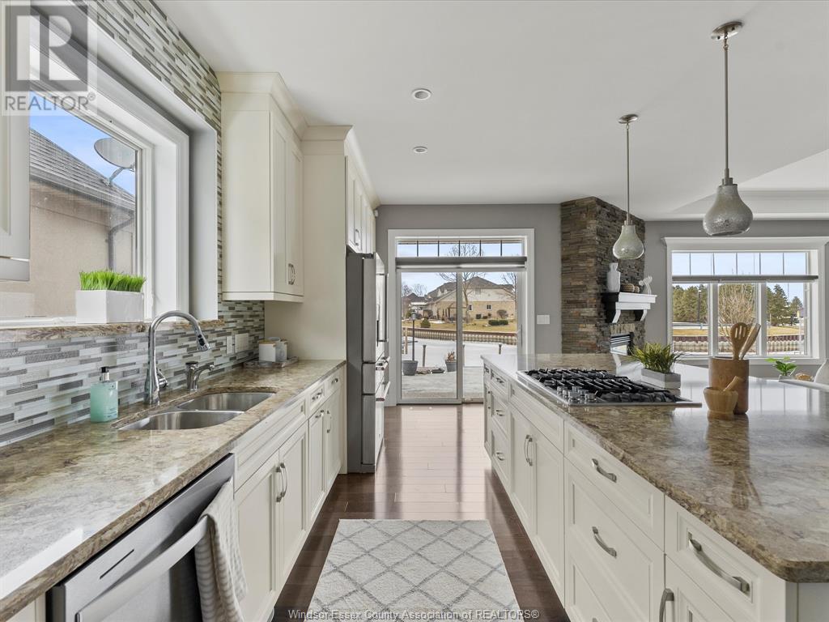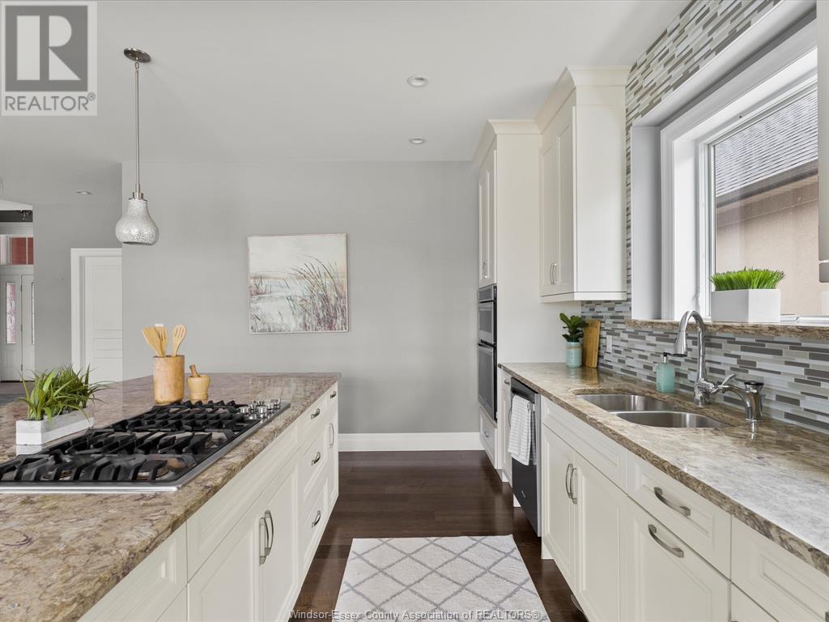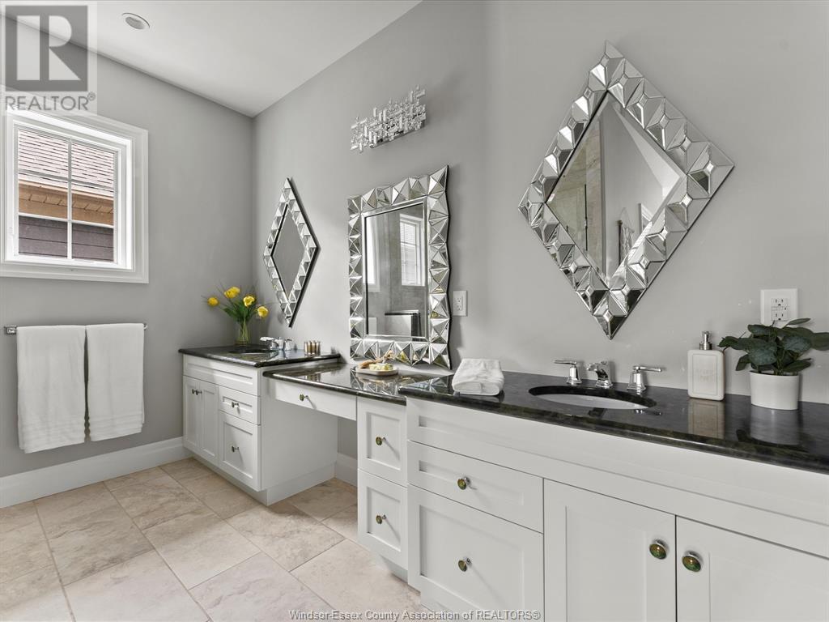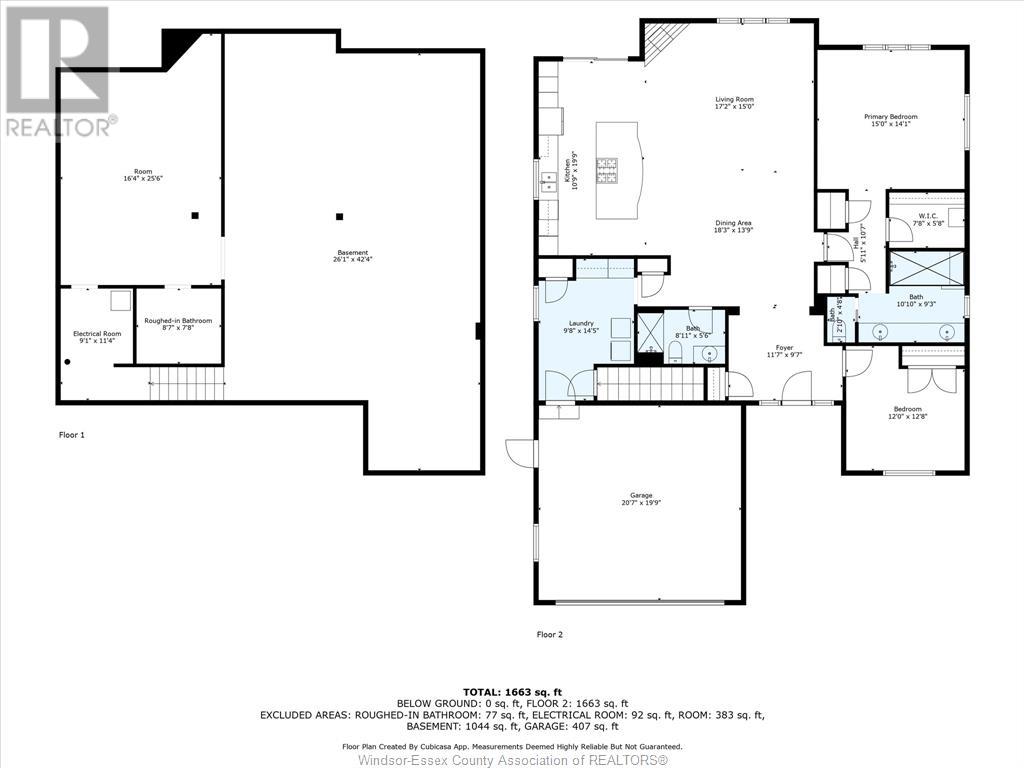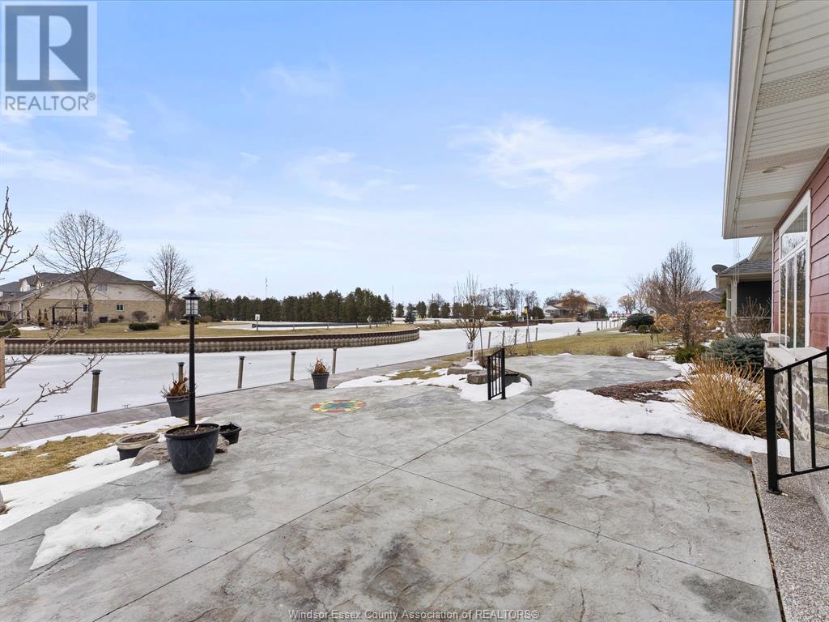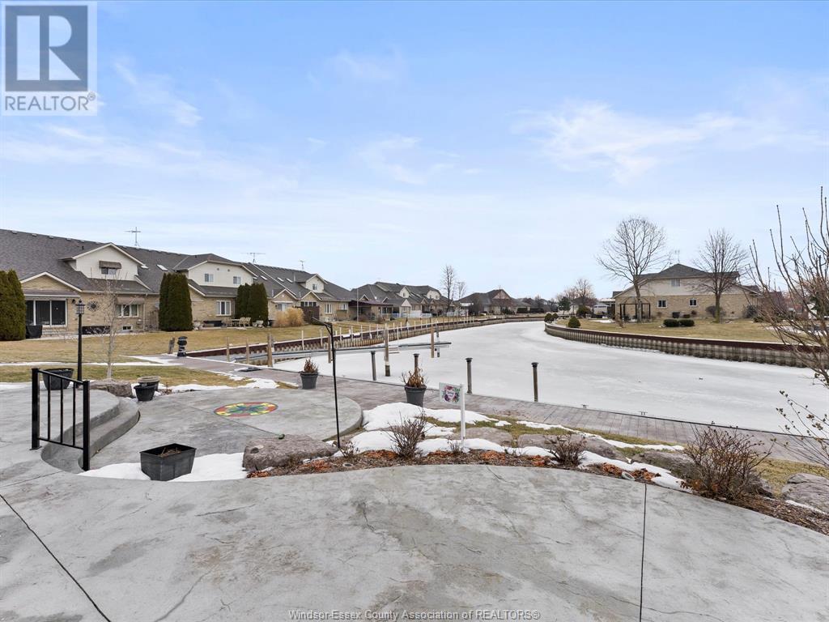2 Bedroom
2 Bathroom
Ranch
Fireplace
Central Air Conditioning, Fully Air Conditioned
Forced Air, Furnace
Deeded Water Access
Landscaped
$1,199,900
The serene lake-life is calling and this is your opportunity to answer. Located in Kingsville’s most exclusive Catalina Cove Estates waterfront community, just off the shores of Cedar Island, this custom-built ranch is a boater's dream. Imagine waking up every morning with breathtaking sunrises and the sun dancing off the canal. Dock your 40+ foot boat just steps from your backdoor on a private canal and enjoy direct passage to Lake Erie. Featuring quartz + granite counters, stainless steel appliances, custom cabinetry, engineered hardwood flooring, tray ceilings, central vac, alarm system, gas fireplace, expansive stamped concrete patio, James Hardie cement & stone siding + so much more. A full unfinished basement w/ R/I bath is awaiting your vision. Cedar Island, sandy beaches, a bakery, Kingscoast winery, marina, Cedar Creek, Yacht Club, and playground are all a quick walk away. Here, everyday feels like a getaway. Call today to book your private tour! (id:55983)
Property Details
|
MLS® Number
|
25002859 |
|
Property Type
|
Single Family |
|
Features
|
Double Width Or More Driveway, Finished Driveway, Front Driveway |
|
Water Front Type
|
Deeded Water Access |
Building
|
Bathroom Total
|
2 |
|
Bedrooms Above Ground
|
2 |
|
Bedrooms Total
|
2 |
|
Appliances
|
Central Vacuum, Cooktop, Dishwasher, Dryer, Refrigerator, Washer, Oven |
|
Architectural Style
|
Ranch |
|
Constructed Date
|
2015 |
|
Construction Style Attachment
|
Detached |
|
Cooling Type
|
Central Air Conditioning, Fully Air Conditioned |
|
Exterior Finish
|
Stone, Concrete/stucco |
|
Fireplace Fuel
|
Gas,gas |
|
Fireplace Present
|
Yes |
|
Fireplace Type
|
Insert,roughed In |
|
Flooring Type
|
Ceramic/porcelain, Hardwood |
|
Foundation Type
|
Concrete |
|
Heating Fuel
|
Natural Gas |
|
Heating Type
|
Forced Air, Furnace |
|
Stories Total
|
1 |
|
Type
|
House |
Parking
|
Attached Garage
|
|
|
Garage
|
|
|
Inside Entry
|
|
Land
|
Acreage
|
No |
|
Landscape Features
|
Landscaped |
|
Size Irregular
|
50.38x138.70 X Irreg |
|
Size Total Text
|
50.38x138.70 X Irreg |
|
Zoning Description
|
Res |
Rooms
| Level |
Type |
Length |
Width |
Dimensions |
|
Basement |
Bath (# Pieces 1-6) |
|
|
Measurements not available |
|
Basement |
Great Room |
|
|
Measurements not available |
|
Basement |
Storage |
|
|
Measurements not available |
|
Basement |
Utility Room |
|
|
Measurements not available |
|
Main Level |
Laundry Room |
|
|
Measurements not available |
|
Main Level |
3pc Bathroom |
|
|
Measurements not available |
|
Main Level |
4pc Ensuite Bath |
|
|
Measurements not available |
|
Main Level |
Primary Bedroom |
|
|
Measurements not available |
|
Main Level |
Bedroom |
|
|
Measurements not available |
|
Main Level |
Living Room/dining Room |
|
|
Measurements not available |
|
Main Level |
Kitchen/dining Room |
|
|
Measurements not available |
|
Main Level |
Family Room/fireplace |
|
|
Measurements not available |
https://www.realtor.ca/real-estate/27970620/33-montego-bay-crescent-kingsville
