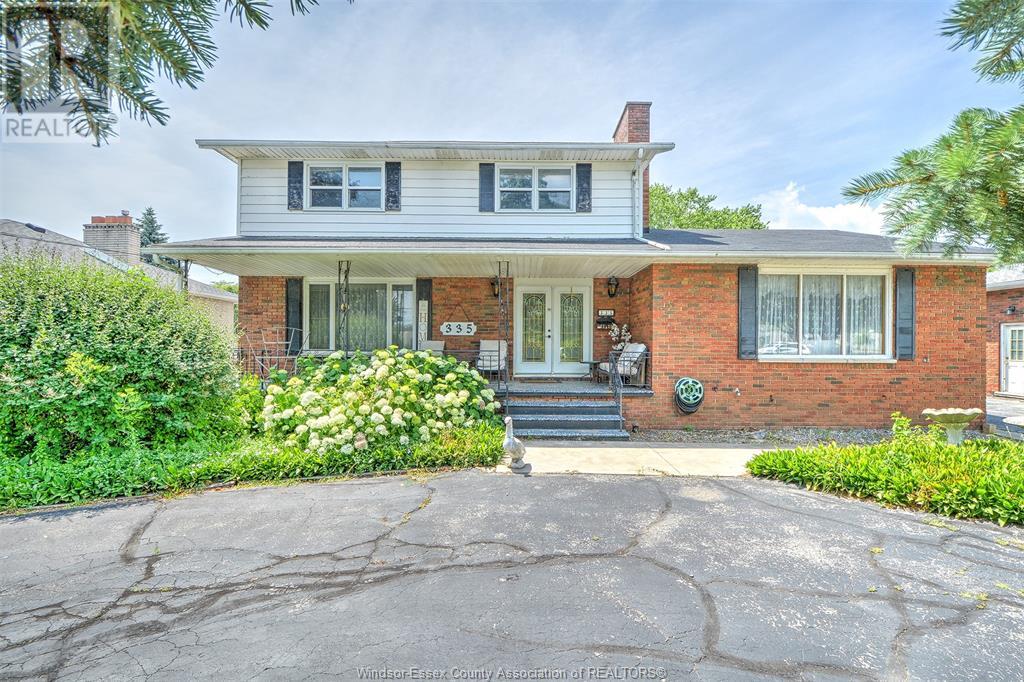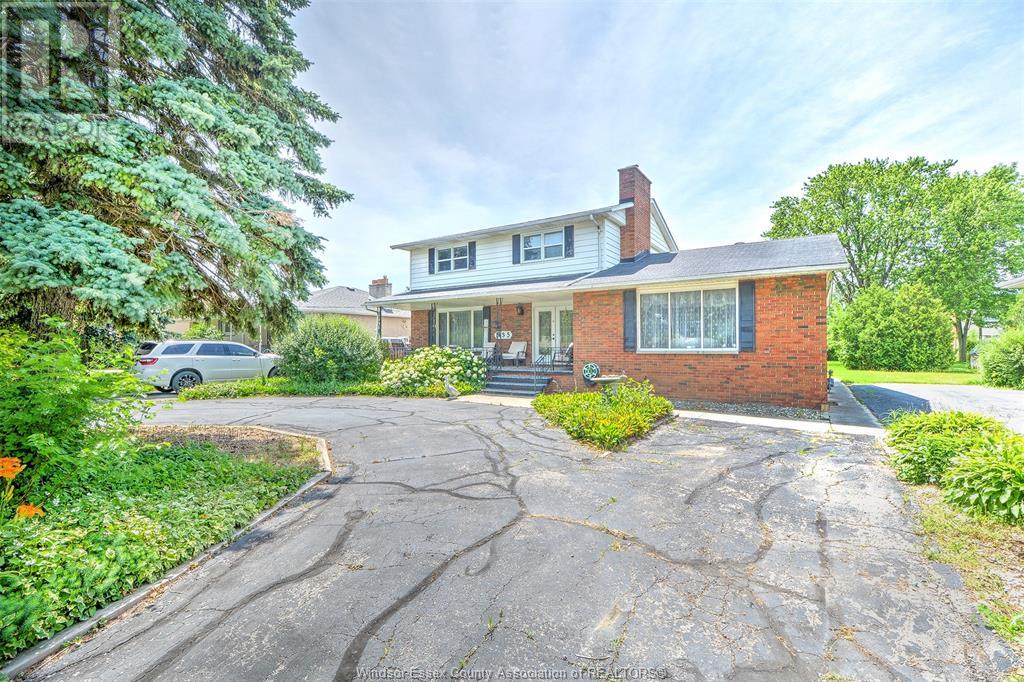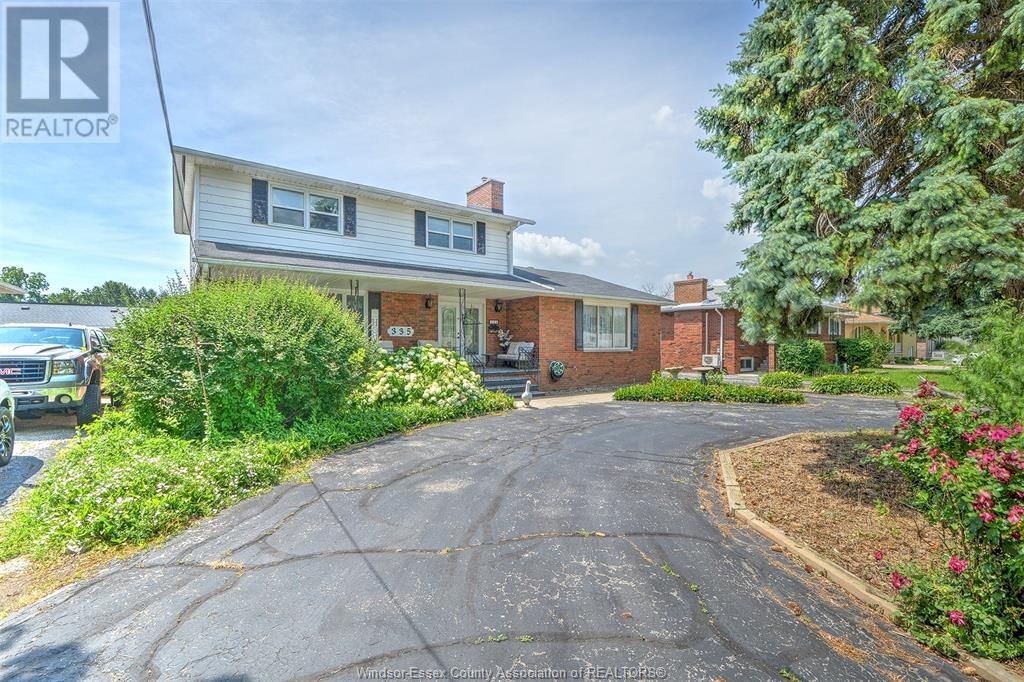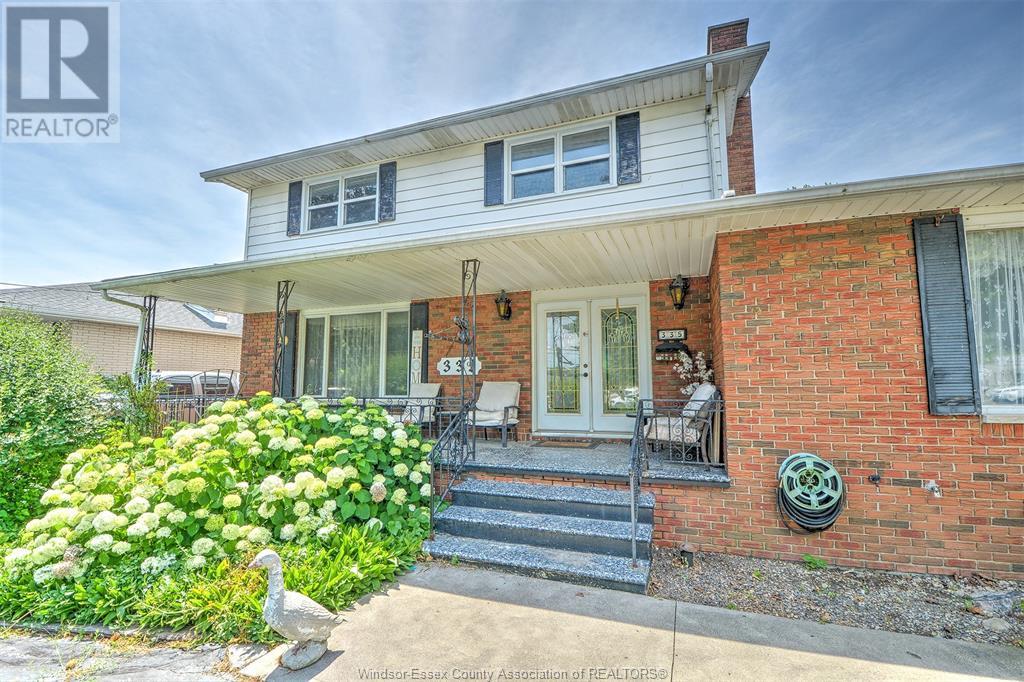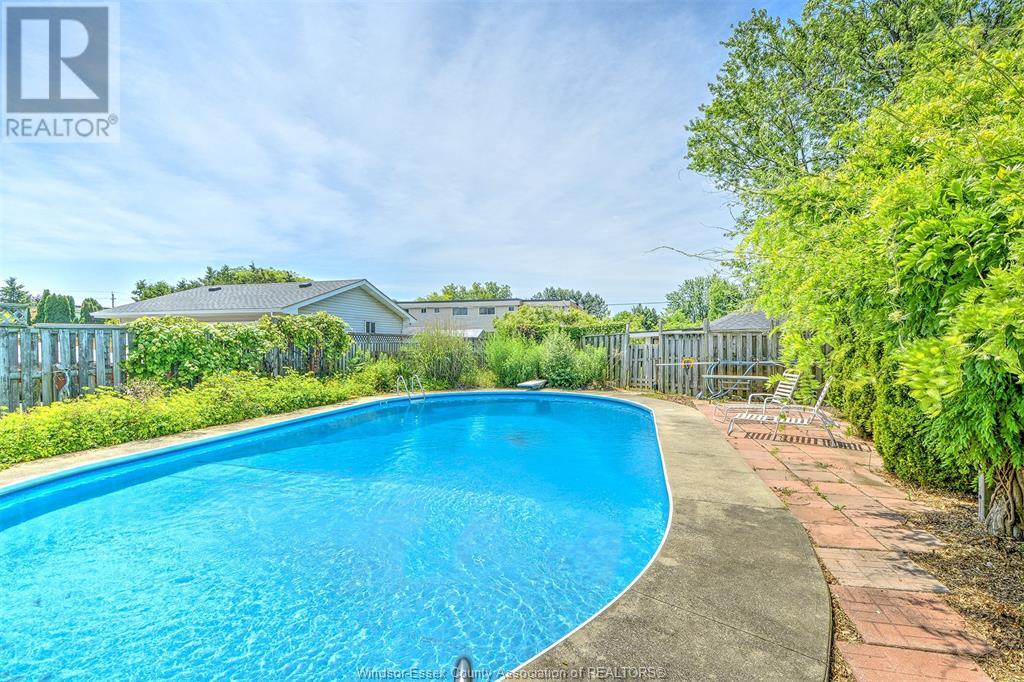5 Bedroom
3 Bathroom
Fireplace
Inground Pool
Central Air Conditioning
Forced Air, Furnace
$499,900
AMHERSTBURG CLOSE TO SCHOOLS AND PARKS! Do you want to raise your family in one of the safest communities in Canada? This 4+1 bedroom, 3 bath 2 Storey Home is right across from North Star High School on a Large Lot with Inground Pool, Large Pool House/Garage, and close to all amenities offered in this fantastic town! Featuring on Main Floor - Foyer, Large living rm, Kitchen, Dining Rm, 2 piece Bath, Ofc/bedroom and Sunroom. 2nd level offers 2 bedrooms and Large Primary bedroom with Ensuite 5 piece bath. Lower Level Family Rm, Rec Rm, Laundry Rm, 3pc Bath, Hobby Rm, Bedroom and Storage Rm. If you are looking for a home within walking distance of all the amenities Beautiful AMHERSTBURG has to offer, don't miss out on this fantastic opportunity to own this large home on a large lot right in town! (id:55983)
Property Details
|
MLS® Number
|
25016109 |
|
Property Type
|
Single Family |
|
Features
|
Paved Driveway, Circular Driveway |
|
Pool Features
|
Pool Equipment |
|
Pool Type
|
Inground Pool |
Building
|
Bathroom Total
|
3 |
|
Bedrooms Above Ground
|
4 |
|
Bedrooms Below Ground
|
1 |
|
Bedrooms Total
|
5 |
|
Appliances
|
Dishwasher, Dryer, Microwave, Refrigerator, Stove, Washer |
|
Construction Style Attachment
|
Detached |
|
Cooling Type
|
Central Air Conditioning |
|
Exterior Finish
|
Aluminum/vinyl, Brick |
|
Fireplace Fuel
|
Wood,gas |
|
Fireplace Present
|
Yes |
|
Fireplace Type
|
Conventional,insert |
|
Flooring Type
|
Carpet Over Hardwood, Carpeted, Ceramic/porcelain, Cushion/lino/vinyl |
|
Foundation Type
|
Block |
|
Half Bath Total
|
1 |
|
Heating Fuel
|
Natural Gas |
|
Heating Type
|
Forced Air, Furnace |
|
Stories Total
|
2 |
|
Type
|
House |
Parking
Land
|
Acreage
|
No |
|
Size Irregular
|
60.25 X 225 / 0.31 Ac |
|
Size Total Text
|
60.25 X 225 / 0.31 Ac |
|
Zoning Description
|
R1 |
Rooms
| Level |
Type |
Length |
Width |
Dimensions |
|
Second Level |
5pc Ensuite Bath |
|
|
Measurements not available |
|
Second Level |
Bedroom |
|
|
9 x 10 |
|
Second Level |
Bedroom |
|
|
13 x 10 |
|
Second Level |
Primary Bedroom |
|
|
19 x 14 |
|
Lower Level |
3pc Bathroom |
|
|
Measurements not available |
|
Lower Level |
Recreation Room |
|
|
19 x 20 |
|
Lower Level |
Storage |
|
|
29 x 6 |
|
Lower Level |
Family Room |
|
|
29 x 13 |
|
Lower Level |
Bedroom |
|
|
14 x 11 |
|
Lower Level |
Hobby Room |
|
|
12 x 10 |
|
Lower Level |
Laundry Room |
|
|
12 x 8 |
|
Main Level |
2pc Bathroom |
|
|
Measurements not available |
|
Main Level |
Bedroom |
|
|
12 x 10 |
|
Main Level |
Storage |
|
|
12 x 10 |
|
Main Level |
Kitchen |
|
|
29 x 11 |
|
Main Level |
Dining Room |
|
|
19 x 12 |
|
Main Level |
Living Room |
|
|
19 x 20 |
|
Main Level |
Foyer |
|
|
9 x 12 |
https://www.realtor.ca/real-estate/28519482/335-simcoe-street-amherstburg
