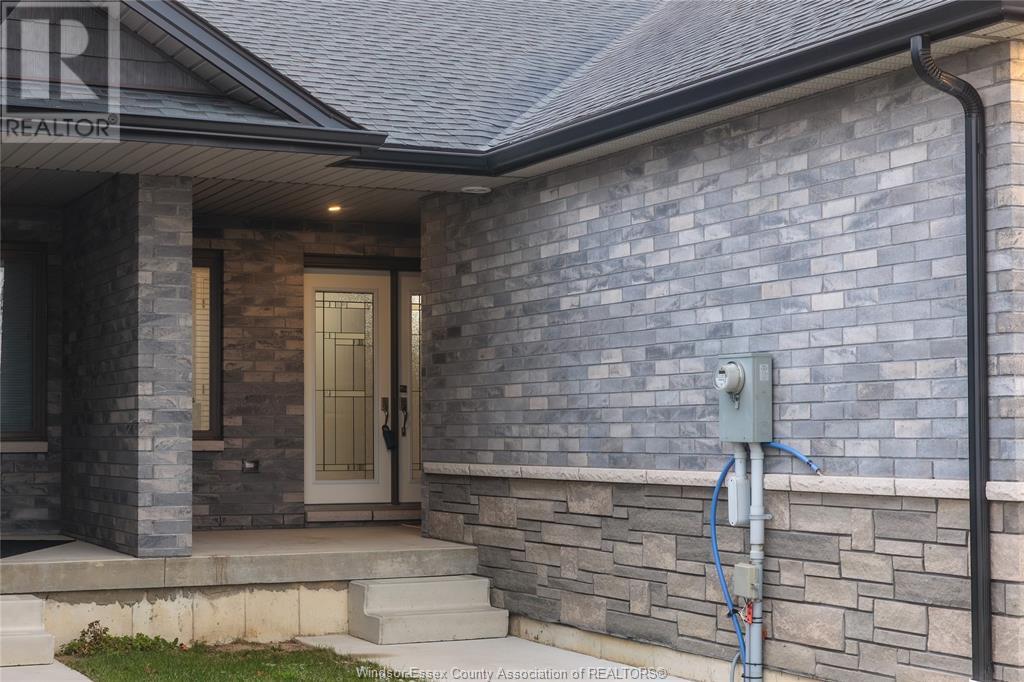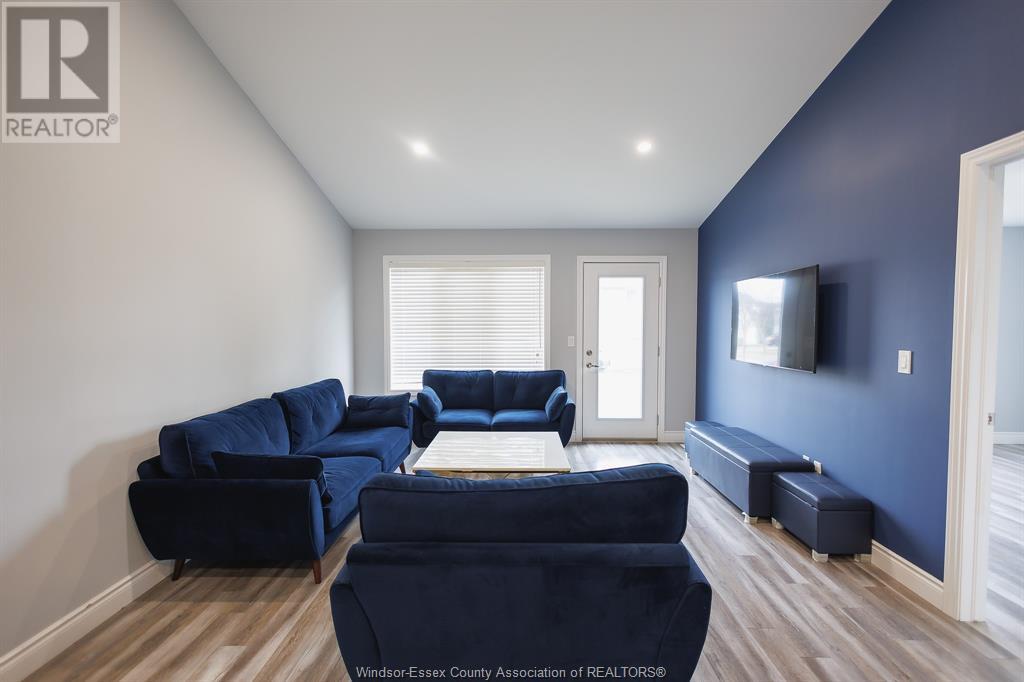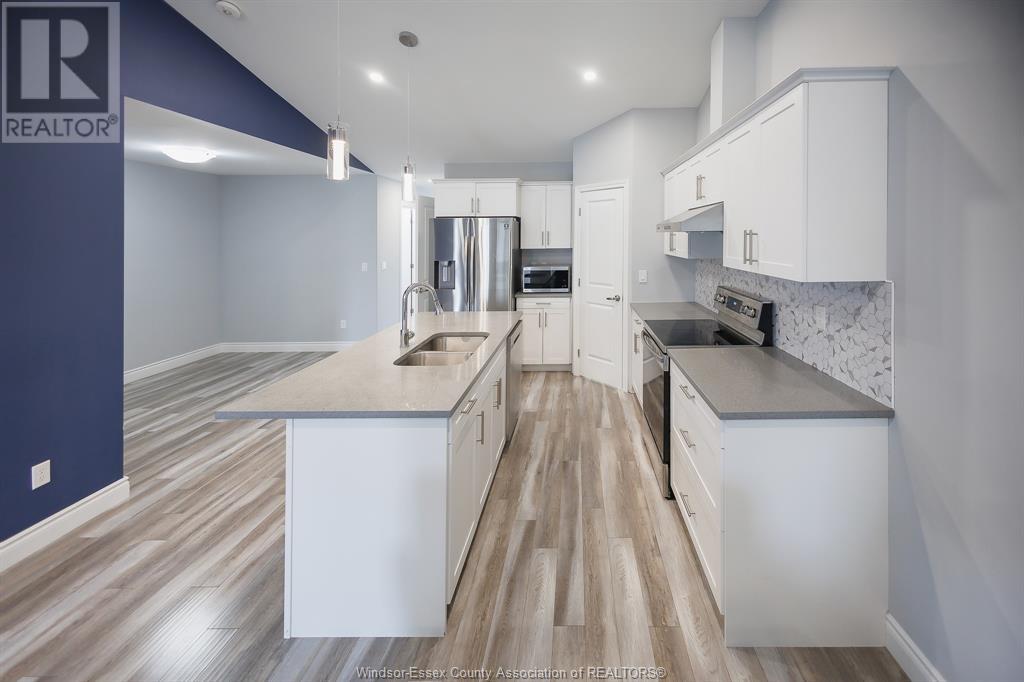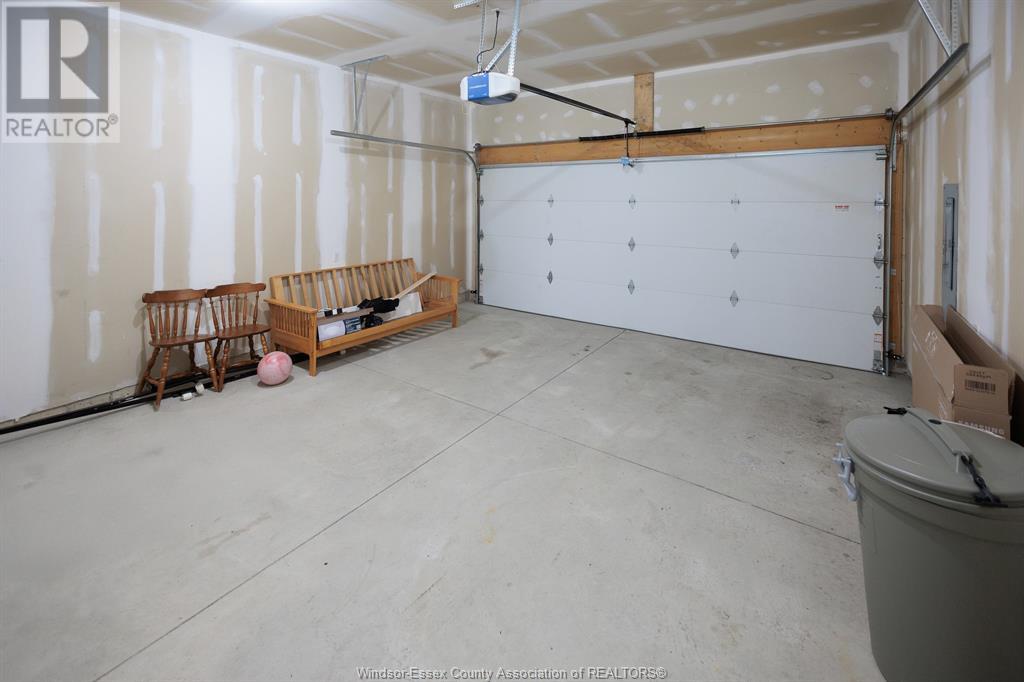2 Bedroom
2 Bathroom
Ranch
Central Air Conditioning
Forced Air, Furnace
$529,999
Built in 2020, this charming 2 Bedroom, 2 Bathroom Townhouse in Devonshire Heights is sure to impress. Step into this beautifully designed house, blending comfort and modern living. The spacious open-concept living and dining area features stylish finishes, perfect for relaxing or entertaining. The kitchen boasts modern appliances, ample counter space, and sleek cabinetry. Two generously sized bedrooms offer laminate flooring and large closets. The primary bedroom includes an en-suite bath for added convenience, while the second bathroom is conveniently located for guests or family. Two car garage and full unfinished basement are waiting for you to make this space your own. Nestled in a quiet neighborhood, this home offers easy access to shopping, dining, and commuter routes. Whether you’re a first-time homebuyer or looking to downsize, this townhouse is the perfect place to call home! (id:55983)
Property Details
|
MLS® Number
|
24028904 |
|
Property Type
|
Single Family |
|
Features
|
Double Width Or More Driveway, Paved Driveway, Concrete Driveway, Finished Driveway, Front Driveway |
Building
|
BathroomTotal
|
2 |
|
BedroomsAboveGround
|
2 |
|
BedroomsTotal
|
2 |
|
Appliances
|
Dishwasher, Dryer, Microwave, Refrigerator, Stove, Washer |
|
ArchitecturalStyle
|
Ranch |
|
ConstructedDate
|
2020 |
|
ConstructionStyleAttachment
|
Semi-detached |
|
CoolingType
|
Central Air Conditioning |
|
ExteriorFinish
|
Brick, Stone |
|
FlooringType
|
Ceramic/porcelain, Laminate |
|
FoundationType
|
Concrete |
|
HeatingFuel
|
Natural Gas |
|
HeatingType
|
Forced Air, Furnace |
|
StoriesTotal
|
1 |
|
Type
|
Row / Townhouse |
Parking
Land
|
Acreage
|
No |
|
SizeIrregular
|
26.24x |
|
SizeTotalText
|
26.24x |
|
ZoningDescription
|
Res |
Rooms
| Level |
Type |
Length |
Width |
Dimensions |
|
Basement |
Office |
|
|
Measurements not available |
|
Basement |
Storage |
|
|
Measurements not available |
|
Basement |
Utility Room |
|
|
Measurements not available |
|
Main Level |
4pc Bathroom |
|
|
Measurements not available |
|
Main Level |
4pc Ensuite Bath |
|
|
Measurements not available |
|
Main Level |
Laundry Room |
|
|
Measurements not available |
|
Main Level |
Primary Bedroom |
|
|
Measurements not available |
|
Main Level |
Living Room |
|
|
Measurements not available |
|
Main Level |
Bedroom |
|
|
Measurements not available |
|
Main Level |
Kitchen/dining Room |
|
|
Measurements not available |
https://www.realtor.ca/real-estate/27708393/3502-hallee-crescent-windsor






































