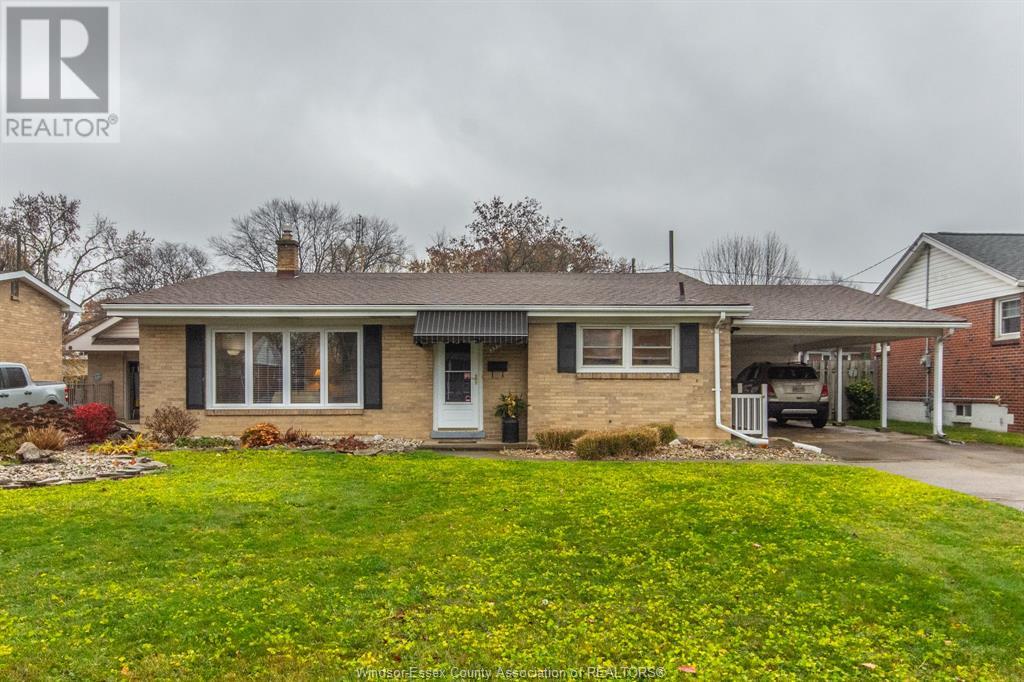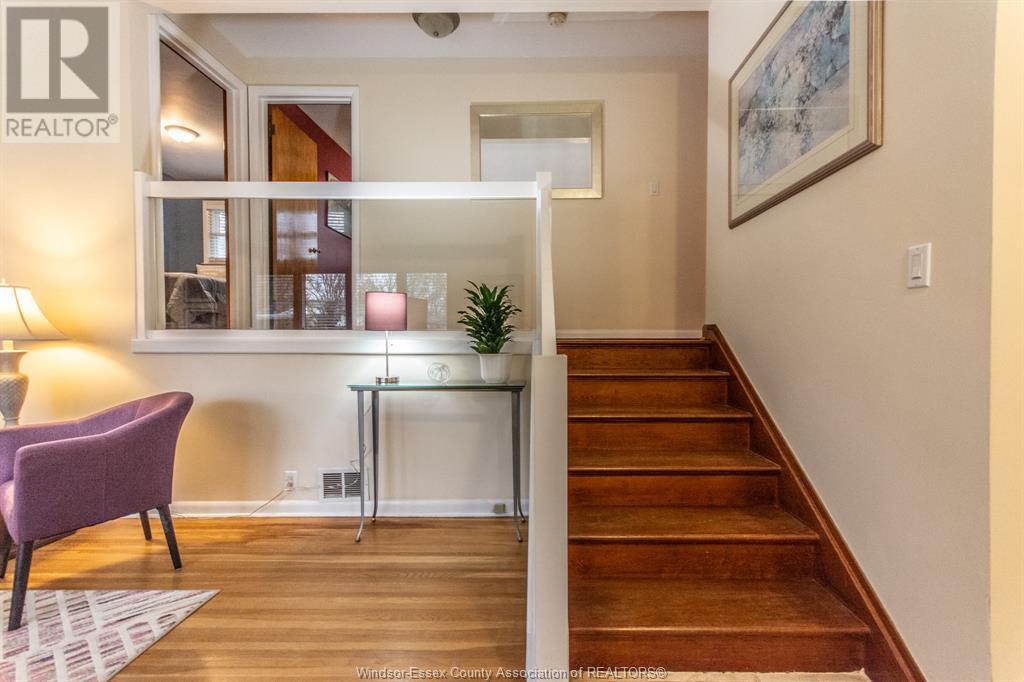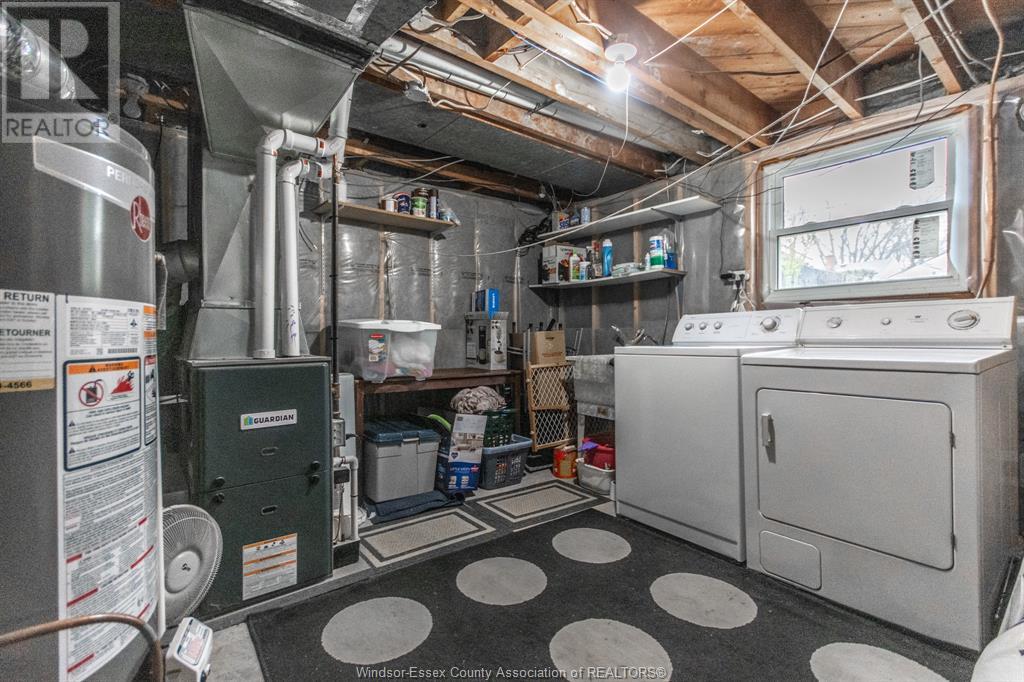The Real Group
3556 Virginia Park, Windsor, Ontario N9E 2C5 (27667814)
3556 Virginia Park Windsor, Ontario N9E 2C5
3 Bedroom
2 Bathroom
3 Level
Central Air Conditioning
Forced Air, Furnace
Landscaped
$499,900
PRIME SOUTH WINDSOR LOCATION AT AN AFFORDABLE PRICE. THIS EXTREMELY WELL MAINTAINED 3 BEDROOM BRICK HOME OFFERS 2 UPDATED BATHROOOMS & KITCHEN, 3 BEDROOMS WITH HARDWOOD FLOORS AND A FINISHED LOWER LEVEL. OUTSIDE YOU'LL FIND A CARPORT FOR THOSE WINTER MONTHS ALONG WITH A COMPLETELY FENCED YARD. IDEAL LOCATION FOR ST. CLAIR STUDENTS! (id:55983)
Property Details
| MLS® Number | 24028026 |
| Property Type | Single Family |
| Features | Paved Driveway, Concrete Driveway, Finished Driveway, Front Driveway, Side Driveway |
Building
| BathroomTotal | 2 |
| BedroomsAboveGround | 3 |
| BedroomsTotal | 3 |
| Appliances | Dishwasher, Dryer, Microwave, Refrigerator, Stove, Washer |
| ArchitecturalStyle | 3 Level |
| ConstructionStyleAttachment | Detached |
| ConstructionStyleSplitLevel | Backsplit |
| CoolingType | Central Air Conditioning |
| ExteriorFinish | Aluminum/vinyl, Brick |
| FlooringType | Ceramic/porcelain, Hardwood, Laminate |
| FoundationType | Block |
| HeatingFuel | Natural Gas |
| HeatingType | Forced Air, Furnace |
Parking
| Carport |
Land
| Acreage | No |
| FenceType | Fence |
| LandscapeFeatures | Landscaped |
| SizeIrregular | 60x110.5 |
| SizeTotalText | 60x110.5 |
| ZoningDescription | Rd1.4 |
Rooms
| Level | Type | Length | Width | Dimensions |
|---|---|---|---|---|
| Second Level | 4pc Bathroom | Measurements not available | ||
| Second Level | Bedroom | Measurements not available | ||
| Second Level | Bedroom | Measurements not available | ||
| Second Level | Primary Bedroom | Measurements not available | ||
| Lower Level | 3pc Bathroom | Measurements not available | ||
| Lower Level | Storage | Measurements not available | ||
| Lower Level | Laundry Room | Measurements not available | ||
| Lower Level | Family Room | Measurements not available | ||
| Main Level | Kitchen | Measurements not available | ||
| Main Level | Living Room | Measurements not available | ||
| Main Level | Foyer | Measurements not available |
https://www.realtor.ca/real-estate/27667814/3556-virginia-park-windsor
Interested?
Contact us for more information




























