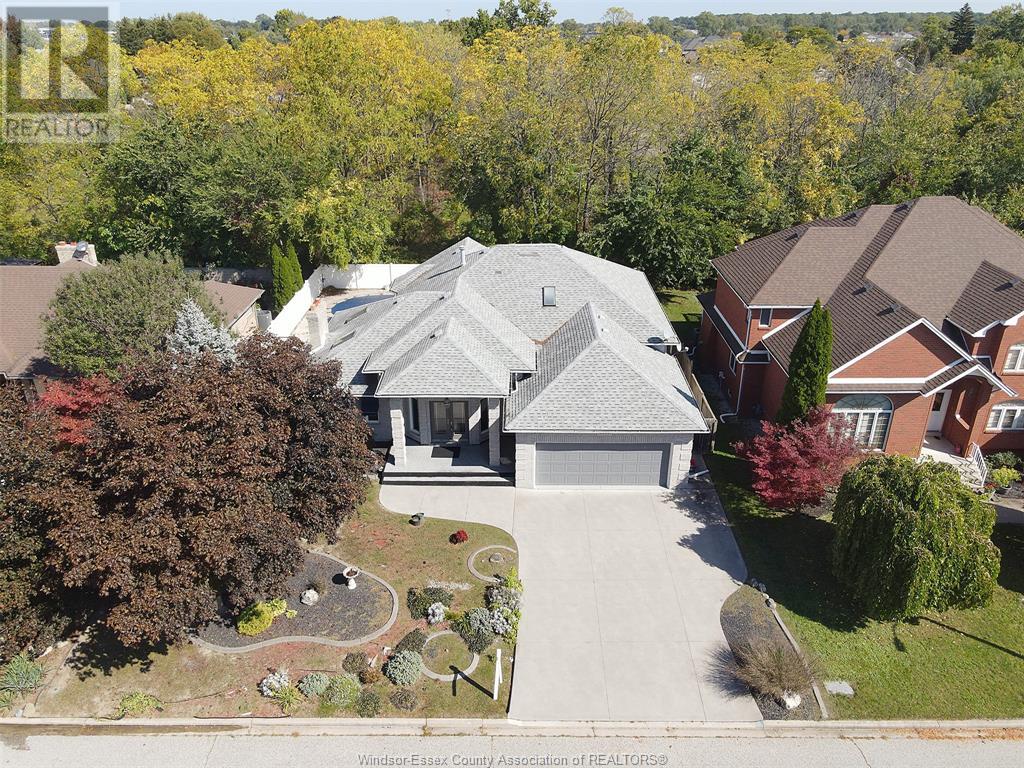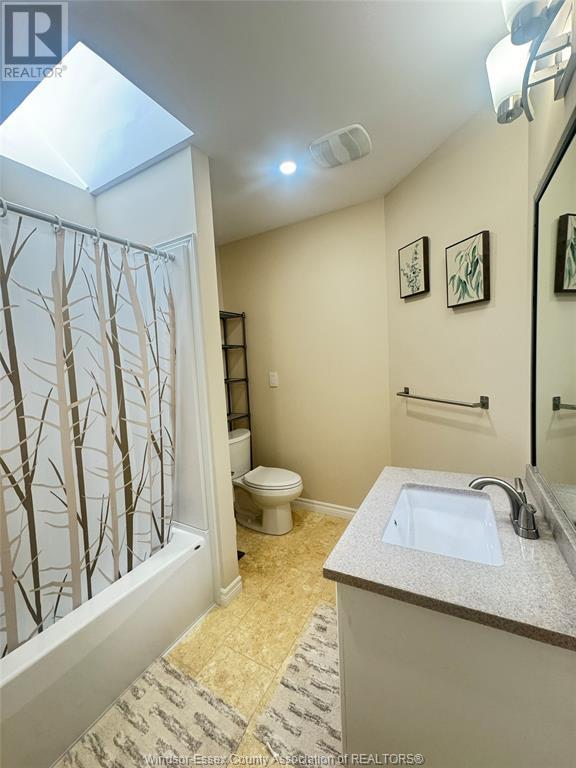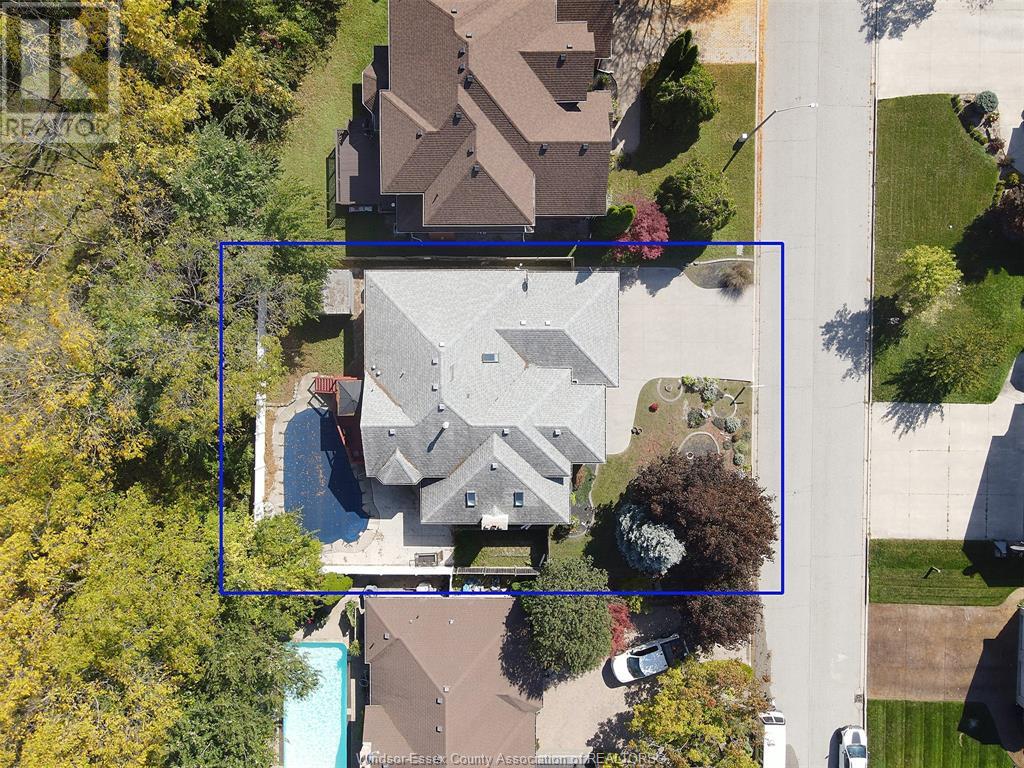4 Bedroom
3 Bathroom
Raised Ranch
Fireplace
Inground Pool
Central Air Conditioning
Forced Air, Furnace
Landscaped
$1,199,999
Welcome to one of South Windsor's most prestigious neighborhoods! This stunning 4 bdrm, 3 bath California style R-Ranch boasts luxury living at its finest. With one of the bathrooms being an ensuite, every convenience is catered to. Situated among million-dollar properties, this home offers a unique layout, featuring approx 2,000 sqft above grade, complemented by a fully finished lower level with heated floors in the basement washroom for added comfort. Enjoy the warmth of three fireplaces throughout the home. Updated features include a modern kitchen (2017), lower level finishes, wet bar area, and a contemporary bathroom with a stand-up modern shower (2017). Additional updates include the furnace, central air & tankless hot water system (approx 2015), as well as new roof shingles (2018). Say goodbye to rental items! Outside, the rear yard is an entertainer's dream w/an in-ground pool (with a new liner in 2016 & updated electrical in 2021), a sundeck accessible via patio doors. (id:55983)
Property Details
|
MLS® Number
|
24011326 |
|
Property Type
|
Single Family |
|
Features
|
Double Width Or More Driveway, Concrete Driveway, Finished Driveway, Front Driveway |
|
PoolFeatures
|
Pool Equipment |
|
PoolType
|
Inground Pool |
Building
|
BathroomTotal
|
3 |
|
BedroomsAboveGround
|
3 |
|
BedroomsBelowGround
|
1 |
|
BedroomsTotal
|
4 |
|
Appliances
|
Central Vacuum, Dishwasher, Dryer, Microwave Range Hood Combo, Refrigerator, Stove, Washer |
|
ArchitecturalStyle
|
Raised Ranch |
|
ConstructedDate
|
1997 |
|
ConstructionStyleAttachment
|
Detached |
|
CoolingType
|
Central Air Conditioning |
|
ExteriorFinish
|
Brick |
|
FireplaceFuel
|
Gas,wood |
|
FireplacePresent
|
Yes |
|
FireplaceType
|
Direct Vent,woodstove |
|
FlooringType
|
Ceramic/porcelain, Hardwood, Laminate |
|
FoundationType
|
Concrete |
|
HeatingFuel
|
Natural Gas |
|
HeatingType
|
Forced Air, Furnace |
|
Type
|
House |
Parking
|
Attached Garage
|
|
|
Garage
|
|
|
Heated Garage
|
|
Land
|
Acreage
|
No |
|
FenceType
|
Fence |
|
LandscapeFeatures
|
Landscaped |
|
SizeIrregular
|
75x104.94 |
|
SizeTotalText
|
75x104.94 |
|
ZoningDescription
|
Res |
Rooms
| Level |
Type |
Length |
Width |
Dimensions |
|
Lower Level |
3pc Bathroom |
|
|
Measurements not available |
|
Lower Level |
Den |
|
|
Measurements not available |
|
Lower Level |
Utility Room |
|
|
Measurements not available |
|
Lower Level |
Bedroom |
|
|
Measurements not available |
|
Lower Level |
Recreation Room |
|
|
Measurements not available |
|
Lower Level |
Family Room/fireplace |
|
|
Measurements not available |
|
Main Level |
4pc Ensuite Bath |
|
|
Measurements not available |
|
Main Level |
4pc Bathroom |
|
|
Measurements not available |
|
Main Level |
Living Room/fireplace |
|
|
Measurements not available |
|
Main Level |
Bedroom |
|
|
Measurements not available |
|
Main Level |
Bedroom |
|
|
Measurements not available |
|
Main Level |
Eating Area |
|
|
Measurements not available |
|
Main Level |
Kitchen |
|
|
Measurements not available |
|
Main Level |
Bedroom |
|
|
Measurements not available |
|
Main Level |
Family Room/fireplace |
|
|
Measurements not available |
|
Main Level |
Foyer |
|
|
Measurements not available |
https://www.realtor.ca/real-estate/26897908/3566-whiteside-drive-windsor



















































