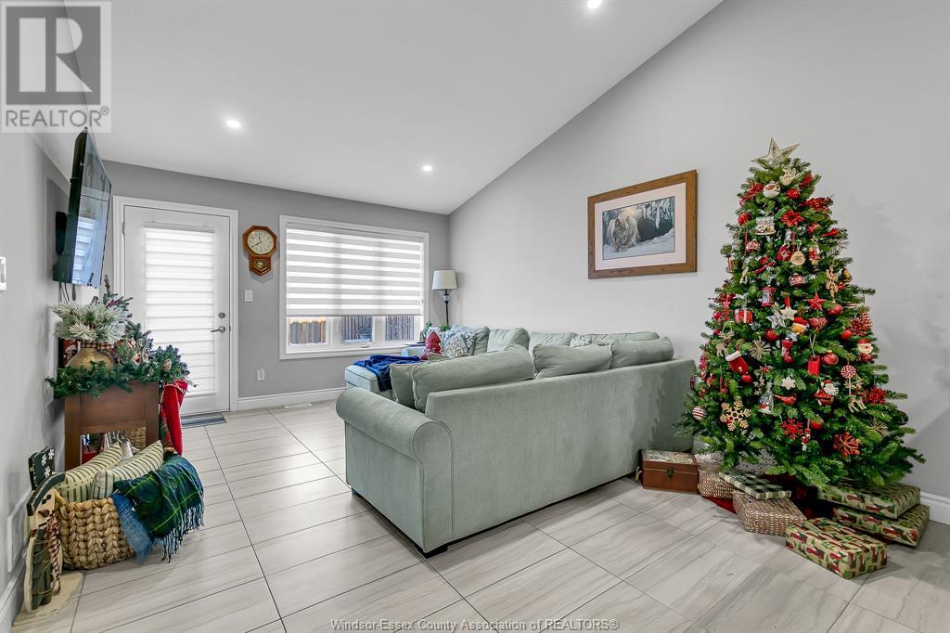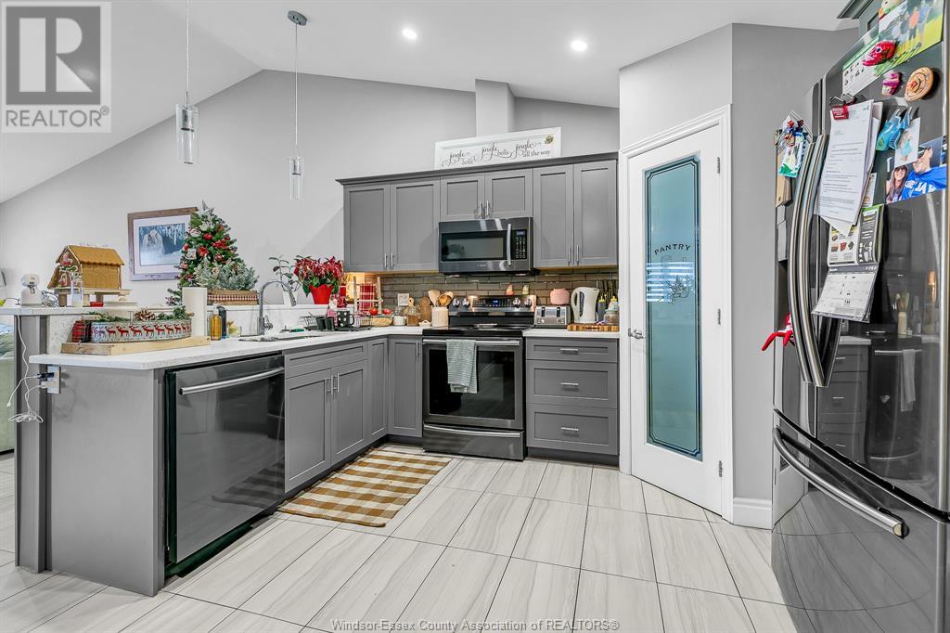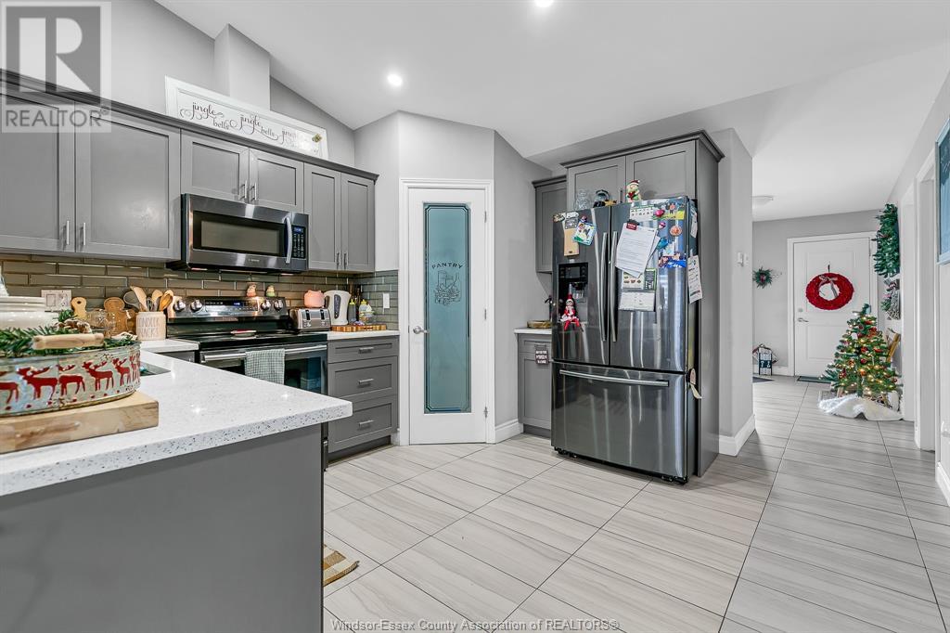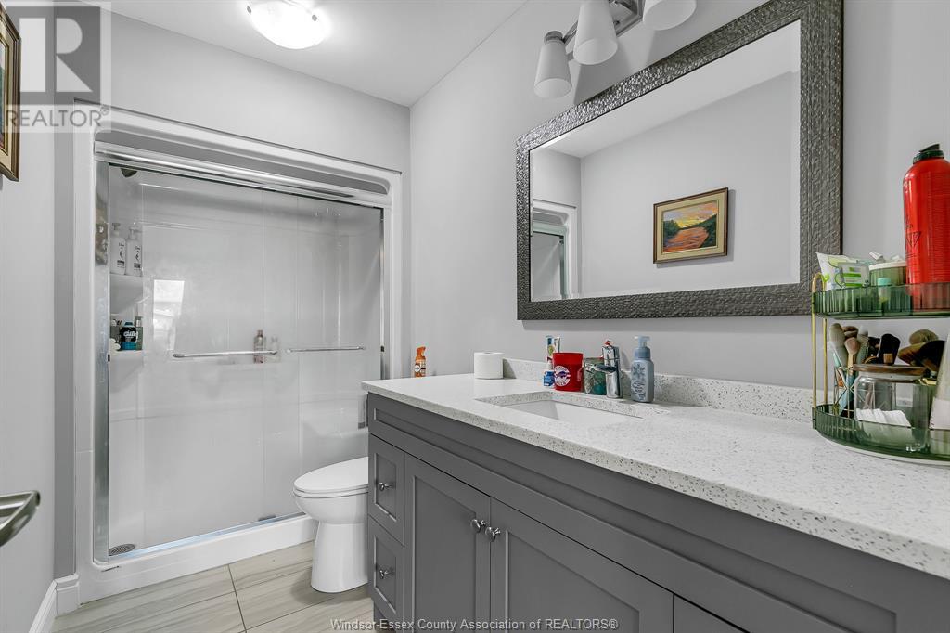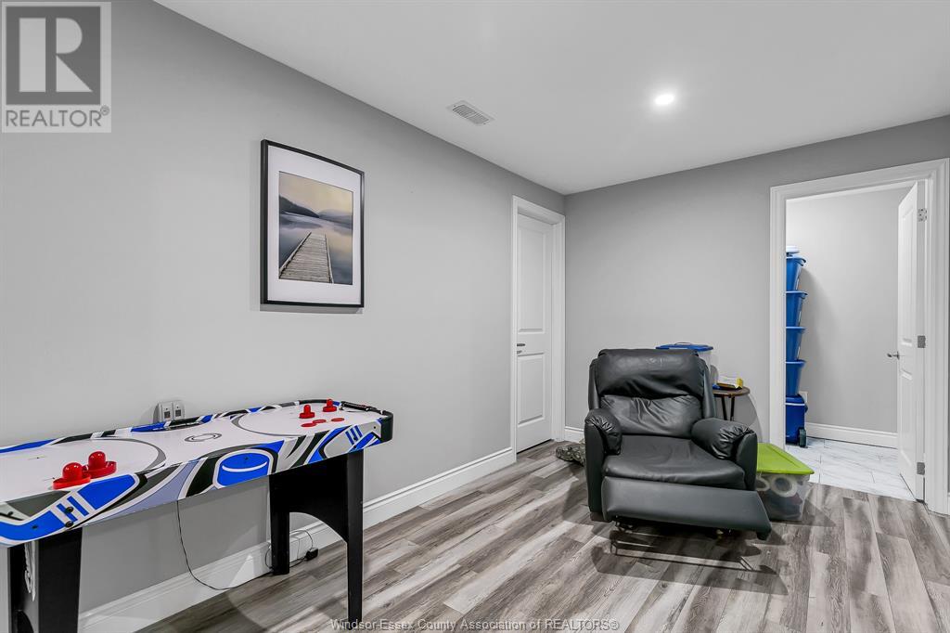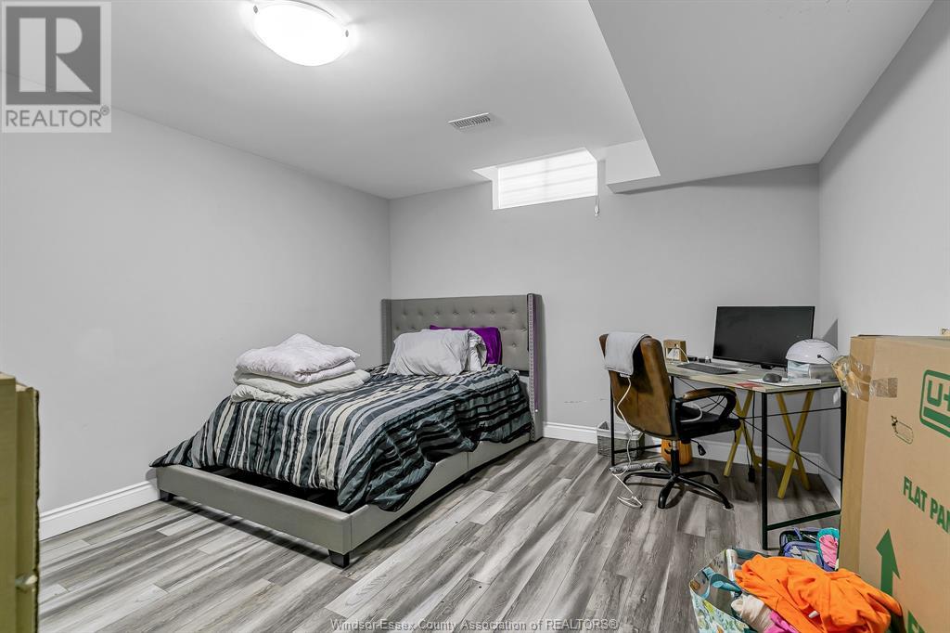The Real Group
3575 Hallee Crescent, Windsor, Ontario N8W 0B3 (27739129)
3575 Hallee Crescent Windsor, Ontario N8W 0B3
4 Bedroom
3 Bathroom
Ranch
Central Air Conditioning
Forced Air, Furnace
$629,000
IMMACULATELY UPGRADED AND MOVE IN READY END UNIT TOWNHOME. THIS RANCH STYLE FULL BRICK/STONE TOWNHOME FEATURES 2 PLUS 2 BEDROOMS AND 3 FULL BATHS, LUXURY UPGRADES THRU-OUT AND LOCATED IN DEVONSHIRE HEIGHTS SO CENTRAL TO EVERYTHING! OPEN CONCEPT MAIN LVL W/TRAY CEILING, CONTEMPORARY KITCHEN W/UPGRADED CABINETS AND WITH CUSTOM PANTRY SHELVING , ALL MAJOR APPLIANCES ARE INCLUDEDI HUGE PRIMARY BEDROOM WITH ENSUITE WALK IN SHOWER AND WALK IN CLOSET. FULLY FINISHED LOWER LEVEL WITH 2 BEDROOMS AND A FULL BATH. NO MAINTENANCE BACK YARD PATIO IS FULLY FENCED WITH LOTS OF PRIVACY. LARGE DOUBLE CAR GARAGE WITH INSIDE ENTRY. (id:55983)
Property Details
| MLS® Number | 24029432 |
| Property Type | Single Family |
| Features | Double Width Or More Driveway, Finished Driveway, Front Driveway |
Building
| BathroomTotal | 3 |
| BedroomsAboveGround | 2 |
| BedroomsBelowGround | 2 |
| BedroomsTotal | 4 |
| Appliances | Dishwasher |
| ArchitecturalStyle | Ranch |
| ConstructedDate | 2019 |
| ConstructionStyleAttachment | Attached |
| CoolingType | Central Air Conditioning |
| ExteriorFinish | Brick, Stone |
| FlooringType | Ceramic/porcelain, Laminate |
| FoundationType | Concrete |
| HeatingFuel | Natural Gas |
| HeatingType | Forced Air, Furnace |
| StoriesTotal | 1 |
| Type | Row / Townhouse |
Parking
| Attached Garage | |
| Garage |
Land
| Acreage | No |
| SizeIrregular | 30x107 |
| SizeTotalText | 30x107 |
| ZoningDescription | Res |
Rooms
| Level | Type | Length | Width | Dimensions |
|---|---|---|---|---|
| Lower Level | 3pc Bathroom | Measurements not available | ||
| Lower Level | Bedroom | Measurements not available | ||
| Lower Level | Family Room | Measurements not available | ||
| Lower Level | Bedroom | Measurements not available | ||
| Lower Level | Storage | Measurements not available | ||
| Main Level | 4pc Ensuite Bath | Measurements not available | ||
| Main Level | 4pc Bathroom | Measurements not available | ||
| Main Level | Bedroom | Measurements not available | ||
| Main Level | Primary Bedroom | Measurements not available | ||
| Main Level | Living Room | Measurements not available | ||
| Main Level | Eating Area | Measurements not available | ||
| Main Level | Kitchen | Measurements not available | ||
| Main Level | Foyer | Measurements not available |
https://www.realtor.ca/real-estate/27739129/3575-hallee-crescent-windsor
Interested?
Contact us for more information




