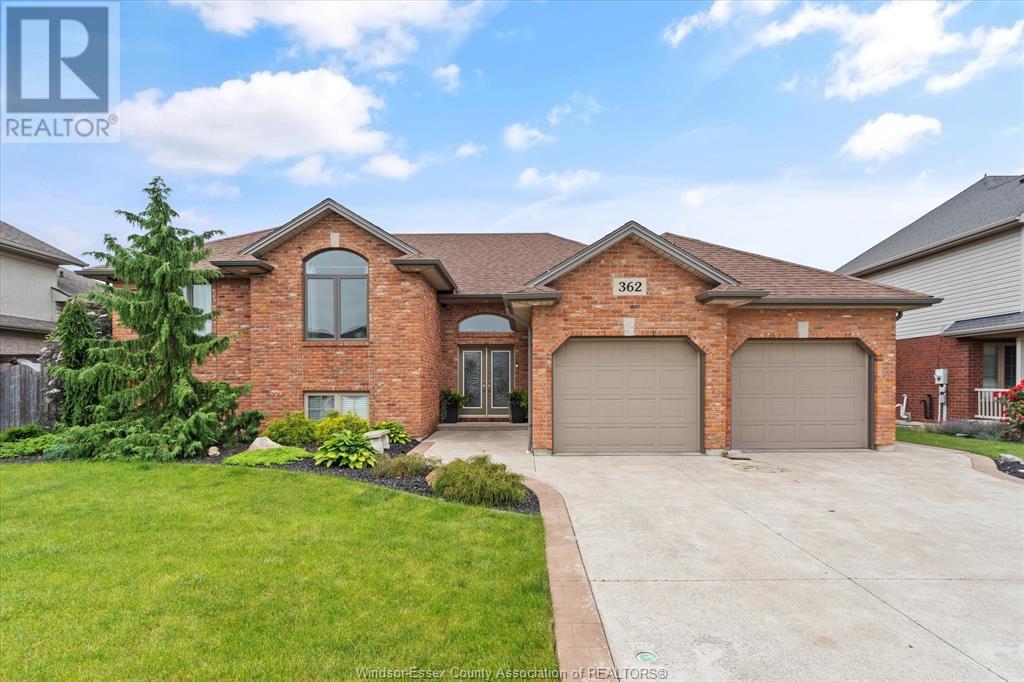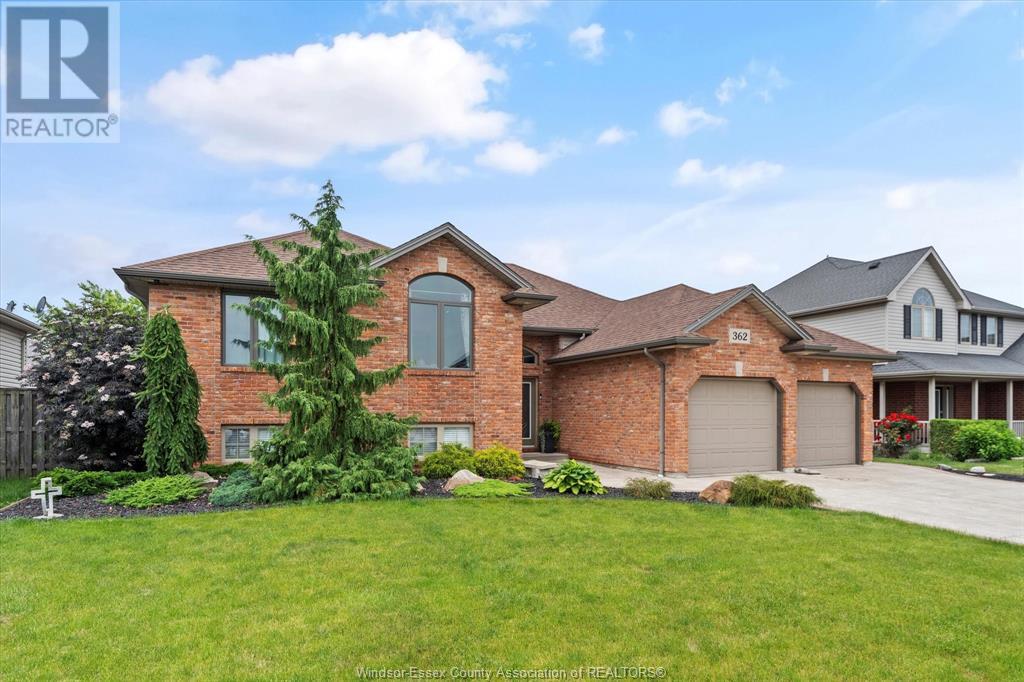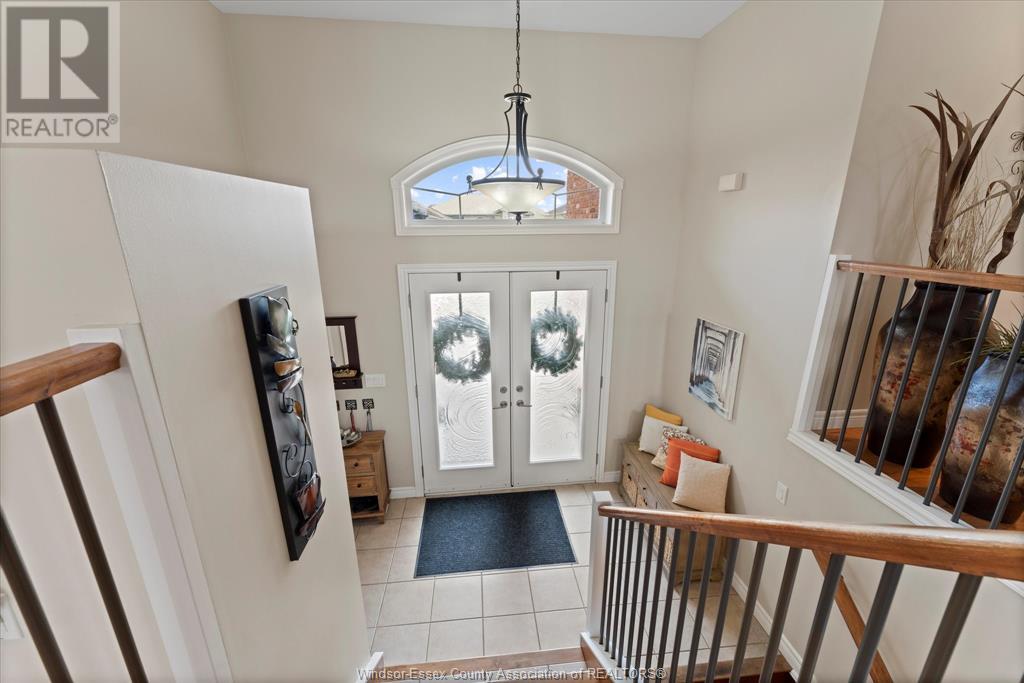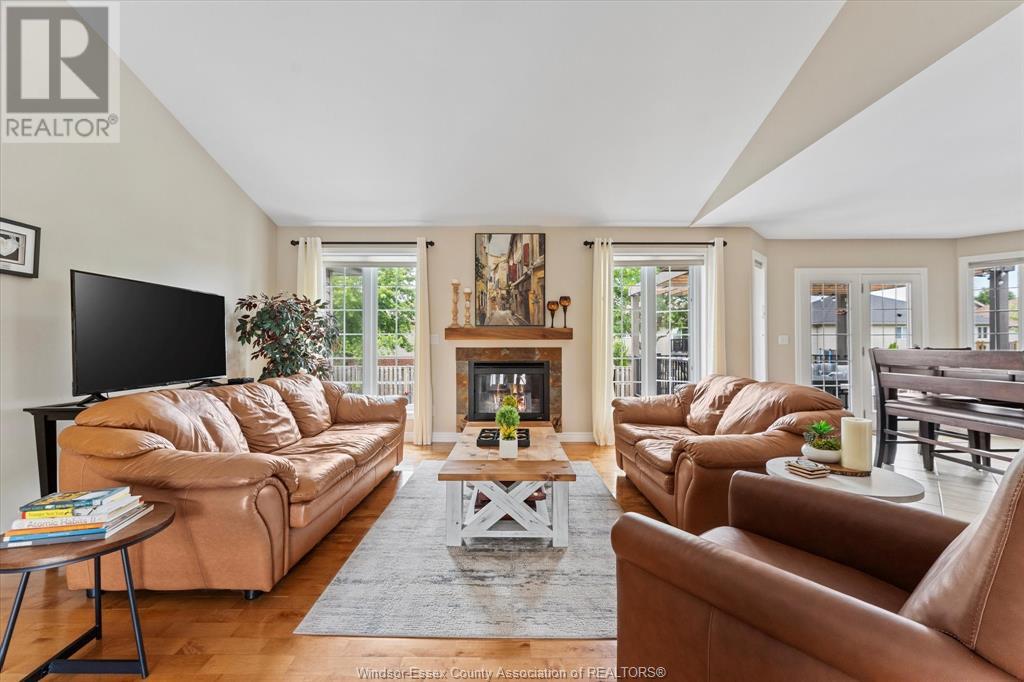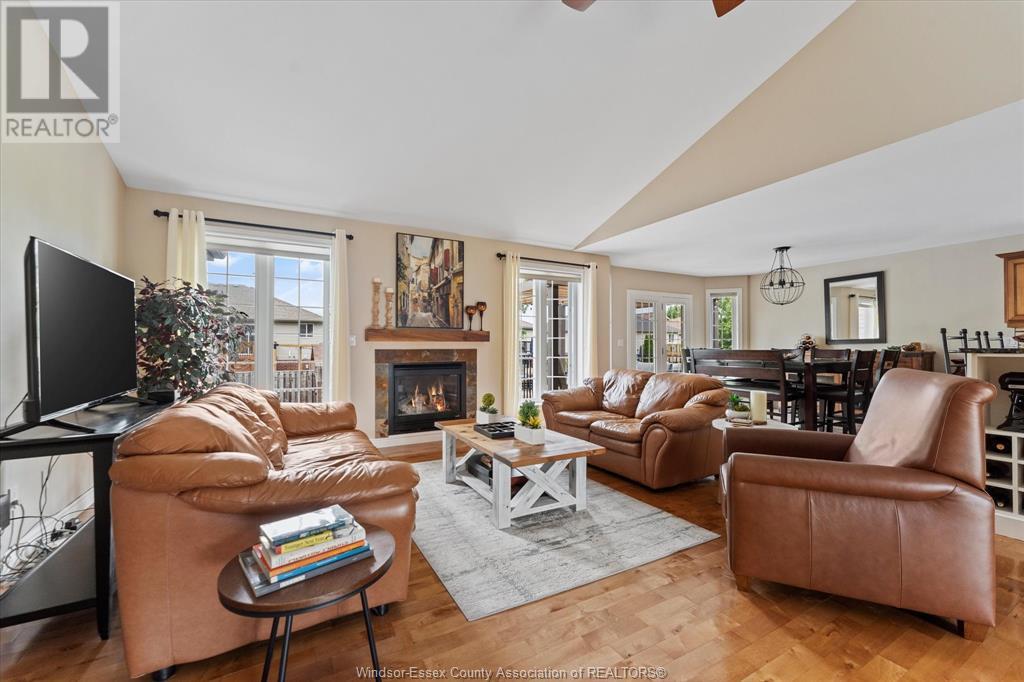The Real Group
362 Legacy Lane, Lakeshore, Ontario N0R 1A0 (28546333)
362 Legacy Lane Lakeshore, Ontario N0R 1A0
$799,900
Welcome to 362 Legacy Lane, in desirable Lakeshore! This Stunning family home is designed for living & Entertaining. 6-bedrooms, 3- bath family home with approx. 3,100 sq ft of living space. Cathedral ceilings, open-concept main floor living with fireplace, family rm, kitchen island, 3 bedrooms and 2 baths. Primary Bdrm has ensuite & walkin closet. Lower level has a family room with another fireplace , 9ft quartz wet bar, 3 bedrooms, office & storage pantry. Entertainer's dream backyard with in-ground saltwater pool, custom cabana with wet bar, composite deck, low-maintenance artificial turf & Double car garage. Ideal blend of space, style, and function. Plumbing has been updated in 2025 to remove Kitec. Contact agent for list of updates. Pre Inspection available in documents tab. (id:55983)
Open House
This property has open houses!
1:00 pm
Ends at:3:00 pm
2:00 pm
Ends at:4:00 pm
Property Details
| MLS® Number | 25016680 |
| Property Type | Single Family |
| Features | Double Width Or More Driveway, Concrete Driveway, Front Driveway |
| Pool Features | Pool Equipment |
| Pool Type | Inground Pool |
Building
| Bathroom Total | 3 |
| Bedrooms Above Ground | 3 |
| Bedrooms Below Ground | 3 |
| Bedrooms Total | 6 |
| Appliances | Central Vacuum, Dishwasher, Dryer, Microwave Range Hood Combo, Refrigerator, Stove, Washer |
| Architectural Style | Bi-level, Raised Ranch |
| Constructed Date | 2004 |
| Construction Style Attachment | Detached |
| Cooling Type | Central Air Conditioning |
| Exterior Finish | Aluminum/vinyl, Brick |
| Fireplace Fuel | Gas |
| Fireplace Present | Yes |
| Fireplace Type | Insert |
| Flooring Type | Ceramic/porcelain, Hardwood, Cushion/lino/vinyl |
| Foundation Type | Concrete |
| Heating Fuel | Natural Gas |
| Heating Type | Forced Air, Furnace |
| Size Interior | 1,661 Ft2 |
| Total Finished Area | 1661 Sqft |
| Type | House |
Parking
| Attached Garage | |
| Garage | |
| Inside Entry |
Land
| Acreage | No |
| Fence Type | Fence |
| Landscape Features | Landscaped |
| Size Irregular | 66.4 X 121.24 Ft / 0.185 Ac |
| Size Total Text | 66.4 X 121.24 Ft / 0.185 Ac |
| Zoning Description | Res |
Rooms
| Level | Type | Length | Width | Dimensions |
|---|---|---|---|---|
| Lower Level | 4pc Bathroom | Measurements not available | ||
| Lower Level | Storage | Measurements not available | ||
| Lower Level | Utility Room | Measurements not available | ||
| Lower Level | Laundry Room | Measurements not available | ||
| Lower Level | Bedroom | Measurements not available | ||
| Lower Level | Bedroom | Measurements not available | ||
| Lower Level | Bedroom | Measurements not available | ||
| Lower Level | Office | Measurements not available | ||
| Lower Level | Family Room/fireplace | Measurements not available | ||
| Main Level | 3pc Ensuite Bath | Measurements not available | ||
| Main Level | 4pc Bathroom | Measurements not available | ||
| Main Level | Primary Bedroom | Measurements not available | ||
| Main Level | Bedroom | Measurements not available | ||
| Main Level | Bedroom | Measurements not available | ||
| Main Level | Living Room/fireplace | Measurements not available | ||
| Main Level | Kitchen/dining Room | Measurements not available | ||
| Main Level | Kitchen | Measurements not available | ||
| Main Level | Foyer | Measurements not available |
https://www.realtor.ca/real-estate/28546333/362-legacy-lane-lakeshore
Contact Us
Contact us for more information
