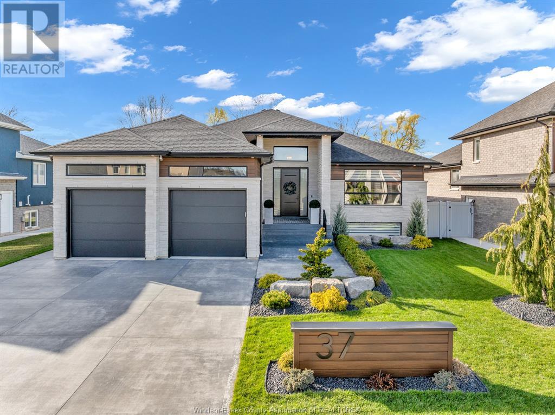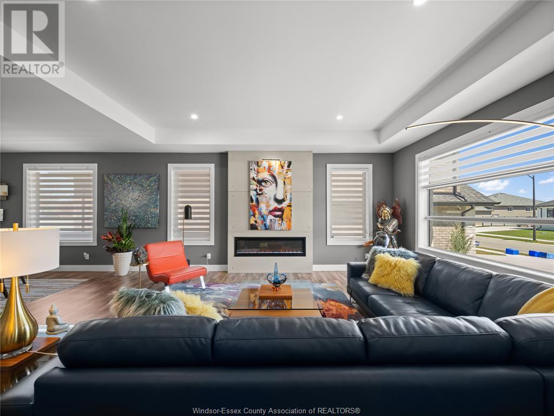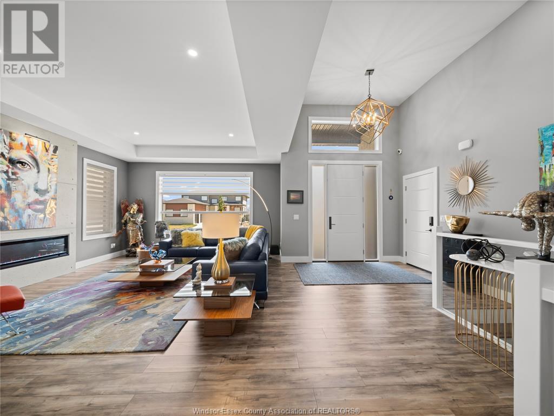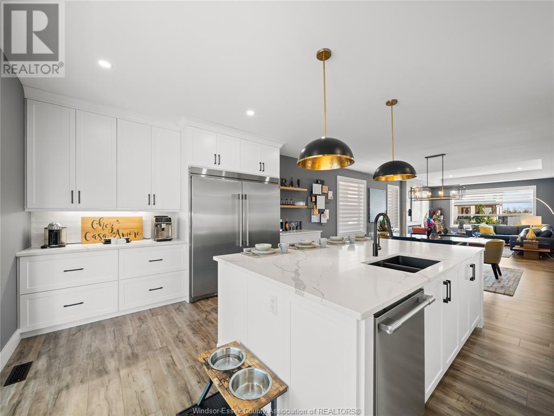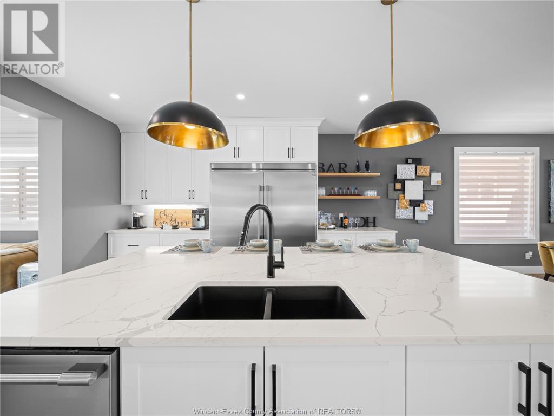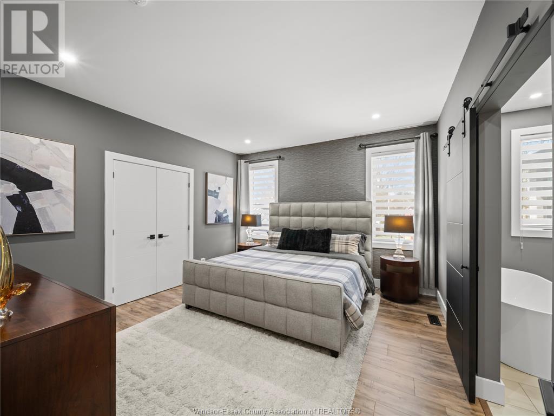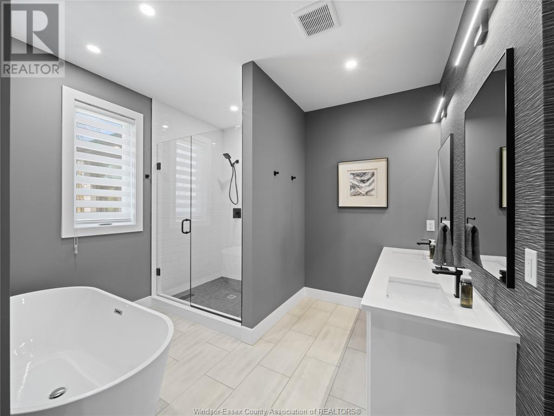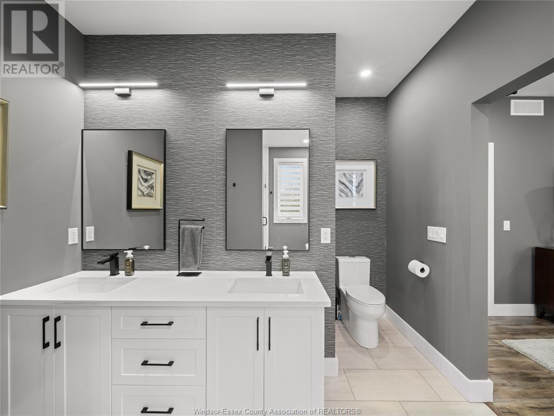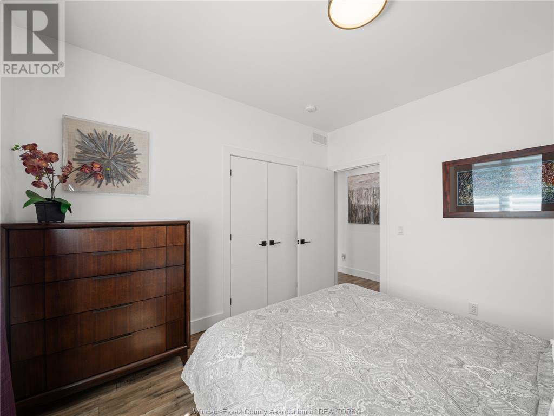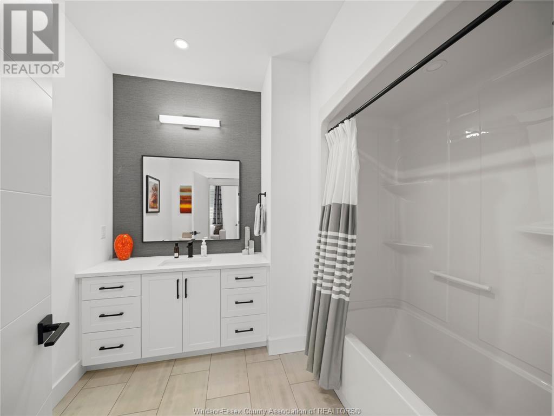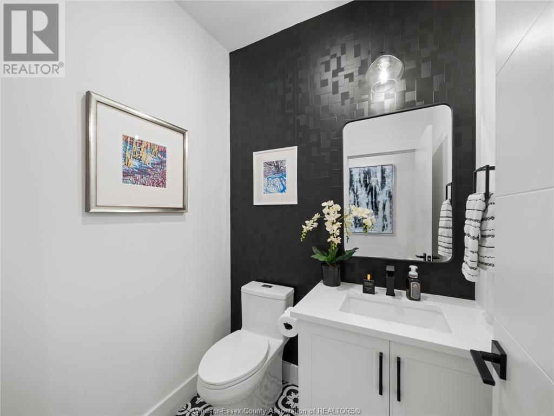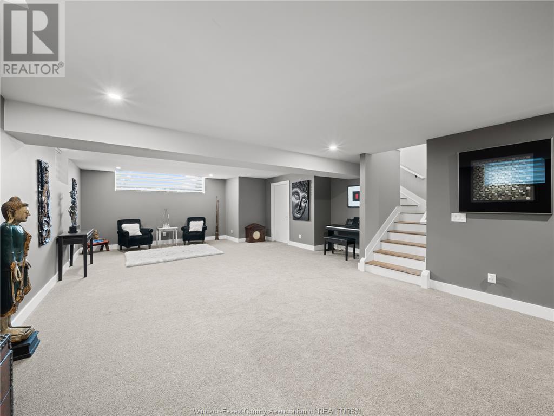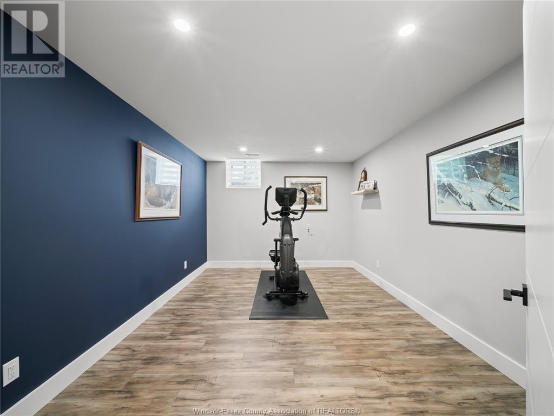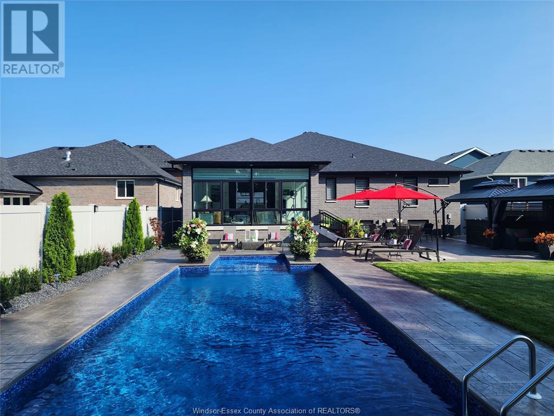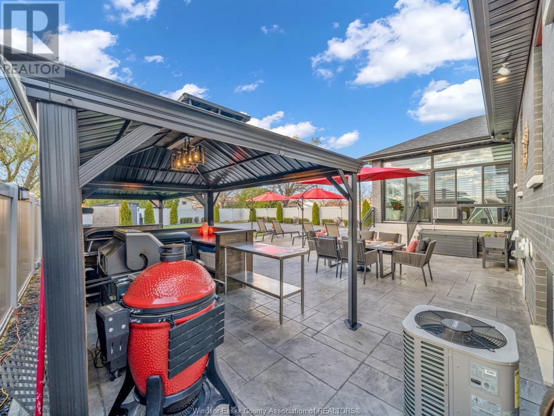6 Bedroom
4 Bathroom
Ranch
Fireplace
Inground Pool
Central Air Conditioning
Forced Air, Heat Recovery Ventilation (Hrv)
Waterfront
Landscaped
$1,199,900
Unmatched in both quality & space, this exceptional home offers nearly 4,900 sq ft of luxury living in a desirable, family-friendly neighbourhood. Where sophisticated living meets the ultimate entertainer’s paradise, this residence features 6 generous bedrooms, 3.5 baths & thoughtfully curated details throughout. The chef-inspired kitchen boasts quartz surfaces, custom cabinetry, high-end appliances & a walk-in pantry — perfect for everyday living & grand gatherings alike. A spacious primary suite complete w/spa-like ensuite & an impressive walk-in closet. The 4-season sunroom overlooks a professionally landscaped backyard oasis w/an inground pool & lush gardens. Outdoor entertaining is in a league of its own w/a custom BBQ pavilion featuring a Napoleon BBQ, Ooni pizza oven, Kamado Joe smoker & Blackstone griddle — creating the ultimate setting for unforgettable evenings w/family & friends. This home is truly one-of-a-kind — a must-see to fully appreciate its scale and finish. (id:55983)
Property Details
|
MLS® Number
|
25011270 |
|
Property Type
|
Single Family |
|
Features
|
Finished Driveway, Front Driveway |
|
Pool Type
|
Inground Pool |
|
Water Front Type
|
Waterfront |
Building
|
Bathroom Total
|
4 |
|
Bedrooms Above Ground
|
3 |
|
Bedrooms Below Ground
|
3 |
|
Bedrooms Total
|
6 |
|
Appliances
|
Cooktop, Dishwasher, Dryer, Microwave Range Hood Combo, Refrigerator, Stove, Washer |
|
Architectural Style
|
Ranch |
|
Constructed Date
|
2021 |
|
Construction Style Attachment
|
Detached |
|
Cooling Type
|
Central Air Conditioning |
|
Exterior Finish
|
Brick, Stone |
|
Fireplace Fuel
|
Gas |
|
Fireplace Present
|
Yes |
|
Fireplace Type
|
Direct Vent |
|
Flooring Type
|
Carpeted, Ceramic/porcelain, Laminate |
|
Foundation Type
|
Concrete |
|
Half Bath Total
|
1 |
|
Heating Fuel
|
Natural Gas |
|
Heating Type
|
Forced Air, Heat Recovery Ventilation (hrv) |
|
Stories Total
|
1 |
|
Type
|
House |
Parking
Land
|
Acreage
|
No |
|
Fence Type
|
Fence |
|
Landscape Features
|
Landscaped |
|
Size Irregular
|
59.31x168.41 |
|
Size Total Text
|
59.31x168.41 |
|
Zoning Description
|
Res |
Rooms
| Level |
Type |
Length |
Width |
Dimensions |
|
Lower Level |
4pc Bathroom |
|
|
Measurements not available |
|
Lower Level |
Bedroom |
|
|
Measurements not available |
|
Lower Level |
Bedroom |
|
|
Measurements not available |
|
Lower Level |
Bedroom |
|
|
Measurements not available |
|
Lower Level |
Utility Room |
|
|
Measurements not available |
|
Lower Level |
Family Room |
|
|
Measurements not available |
|
Lower Level |
Recreation Room |
|
|
Measurements not available |
|
Main Level |
2pc Bathroom |
|
|
Measurements not available |
|
Main Level |
4pc Bathroom |
|
|
Measurements not available |
|
Main Level |
5pc Ensuite Bath |
|
|
Measurements not available |
|
Main Level |
Bedroom |
|
|
Measurements not available |
|
Main Level |
Bedroom |
|
|
Measurements not available |
|
Main Level |
Primary Bedroom |
|
|
Measurements not available |
|
Main Level |
Laundry Room |
|
|
Measurements not available |
|
Main Level |
Sunroom |
|
|
Measurements not available |
|
Main Level |
Dining Room |
|
|
Measurements not available |
|
Main Level |
Kitchen |
|
|
Measurements not available |
|
Main Level |
Living Room/fireplace |
|
|
Measurements not available |
|
Main Level |
Foyer |
|
|
Measurements not available |
https://www.realtor.ca/real-estate/28265808/37-belleview-drive-cottam
