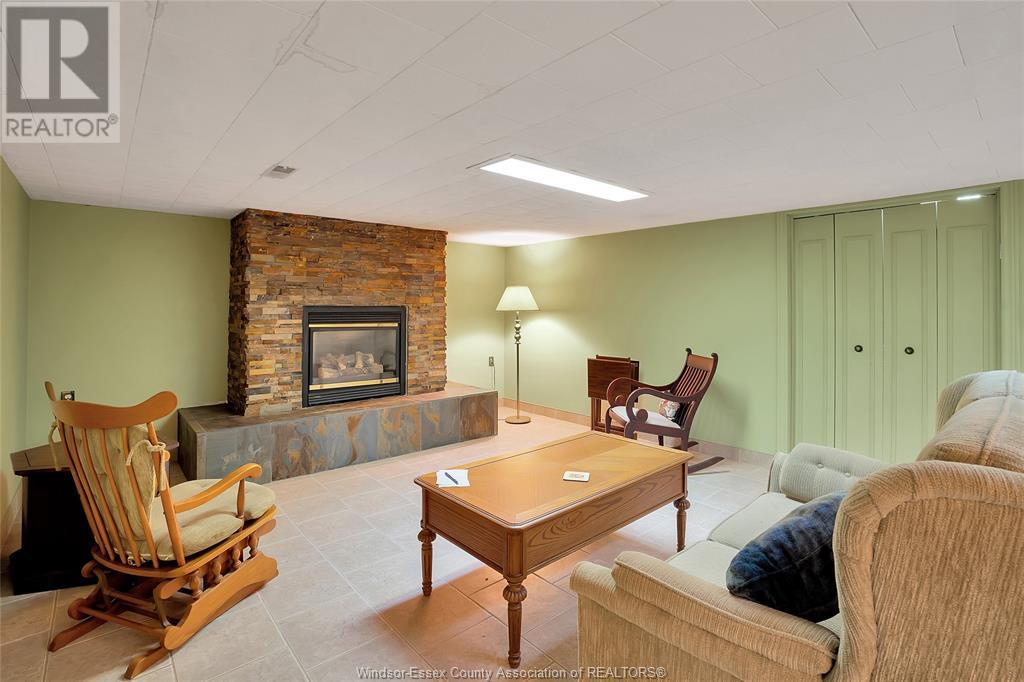The Real Group
380 St. John Street, Windsor, Ontario N8S 3T5 (27736847)
380 St. John Street Windsor, Ontario N8S 3T5
3 Bedroom
2 Bathroom
Ranch
Fireplace
Central Air Conditioning
Forced Air, Furnace
Landscaped
$529,900
IDEAL OLD RIVERSIDE LOCATION, ON A QUIET TWO BLOCK STREET WITH EASY ACCESS TO THE GANATCHIO TRAIL. WITHIN 5 MINUTE WALK TO ST JOHN VIANNEY SCHOOL.NEAR SHOPPING, DINING, PARKS, DETROIT RIVER, AND BUS. IN AREA OF FINE HOMES. EASY ACCESS PARKING WITH PAVED SIDE DRIVE AND A 2,5 CAR BLOCK GARAGE WITH OPENER. (id:55983)
Open House
This property has open houses!
December
22
Sunday
Starts at:
2:00 pm
Ends at:4:00 pm
Brick Ranch 3 bedrooms, finished basement, 2.5 garage. In Old Riverside near Schools, church, shopping, dining, and The Ganatchio Trail .
Property Details
| MLS® Number | 24029411 |
| Property Type | Single Family |
| Neigbourhood | Riverside |
| Features | Paved Driveway, Side Driveway |
Building
| BathroomTotal | 2 |
| BedroomsAboveGround | 3 |
| BedroomsTotal | 3 |
| Appliances | Dishwasher, Dryer, Microwave Range Hood Combo, Refrigerator, Stove, Washer |
| ArchitecturalStyle | Ranch |
| ConstructionStyleAttachment | Detached |
| CoolingType | Central Air Conditioning |
| ExteriorFinish | Brick |
| FireplaceFuel | Gas |
| FireplacePresent | Yes |
| FireplaceType | Direct Vent |
| FlooringType | Ceramic/porcelain, Hardwood |
| FoundationType | Block |
| HalfBathTotal | 1 |
| HeatingFuel | Natural Gas |
| HeatingType | Forced Air, Furnace |
| StoriesTotal | 1 |
| Type | House |
Parking
| Garage |
Land
| Acreage | No |
| FenceType | Fence |
| LandscapeFeatures | Landscaped |
| SizeIrregular | 58.5xirreg |
| SizeTotalText | 58.5xirreg |
| ZoningDescription | Res |
Rooms
| Level | Type | Length | Width | Dimensions |
|---|---|---|---|---|
| Lower Level | Storage | Measurements not available | ||
| Lower Level | Utility Room | Measurements not available | ||
| Lower Level | Laundry Room | Measurements not available | ||
| Lower Level | Other | 12 x 20 | ||
| Lower Level | Recreation Room | 14 x 22 | ||
| Lower Level | Family Room/fireplace | 14 x 20 | ||
| Main Level | 2pc Bathroom | Measurements not available | ||
| Main Level | 4pc Bathroom | Measurements not available | ||
| Main Level | Primary Bedroom | 12 x 10.6 | ||
| Main Level | Bedroom | 11 x 10 | ||
| Main Level | Bedroom | 11 x 9 | ||
| Main Level | Eating Area | 14 x 10 | ||
| Main Level | Kitchen | Measurements not available | ||
| Main Level | Dining Room | 12 x 9.6 | ||
| Main Level | Living Room | 12 x 19.6 | ||
| Main Level | Foyer | Measurements not available |
https://www.realtor.ca/real-estate/27736847/380-st-john-street-windsor
Interested?
Contact us for more information


































