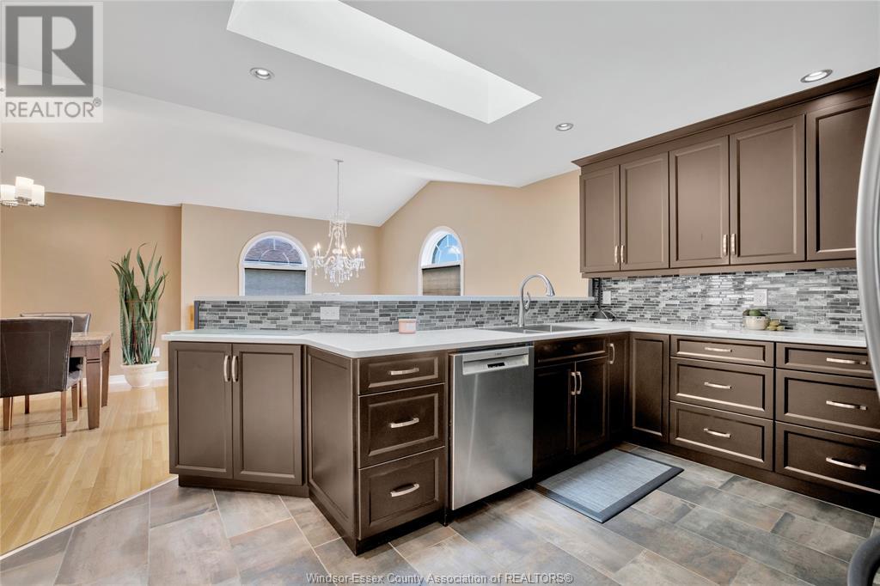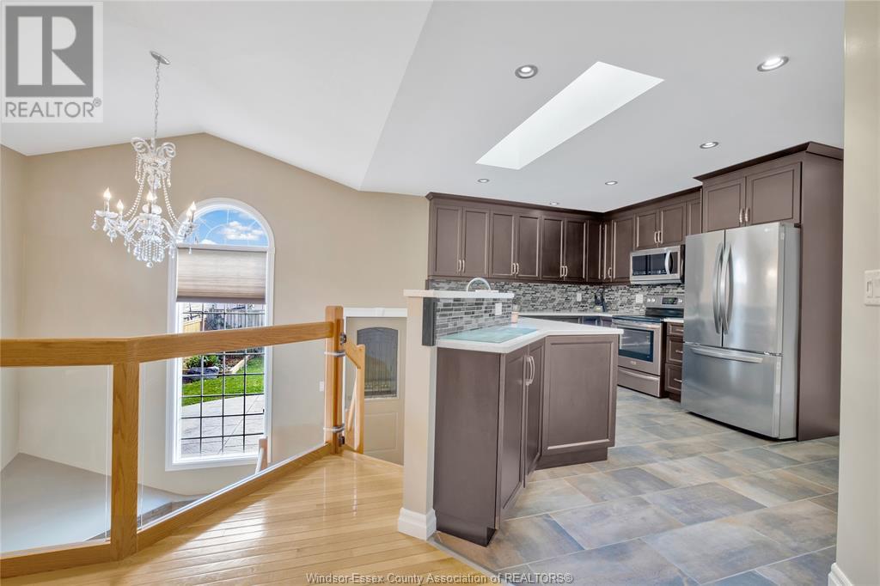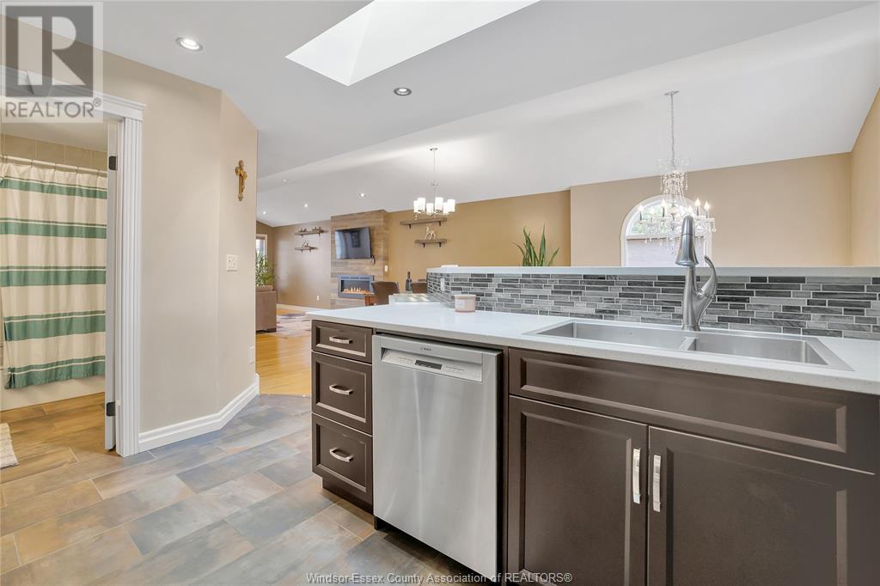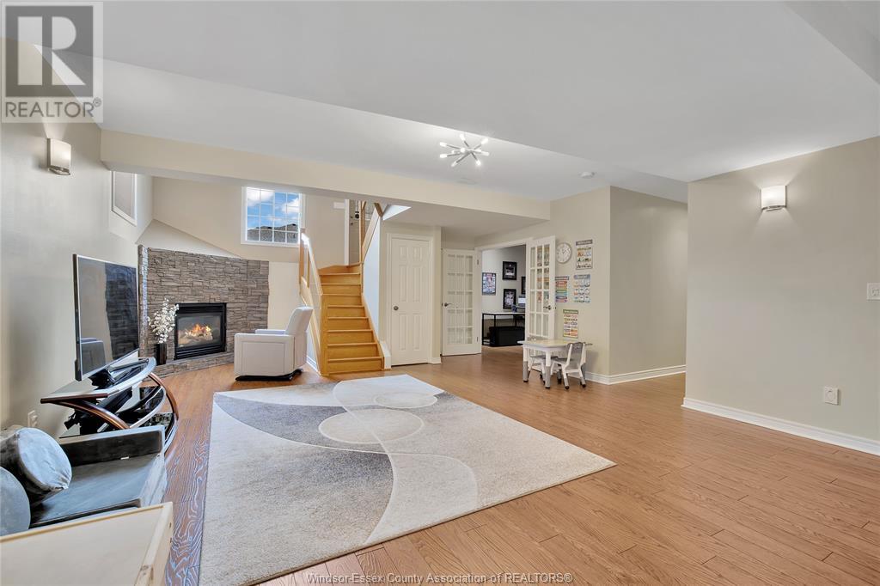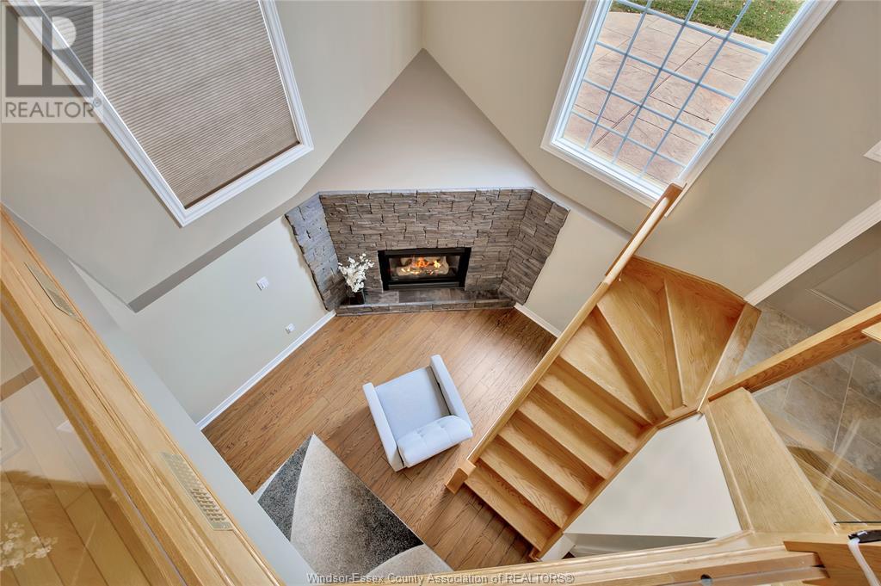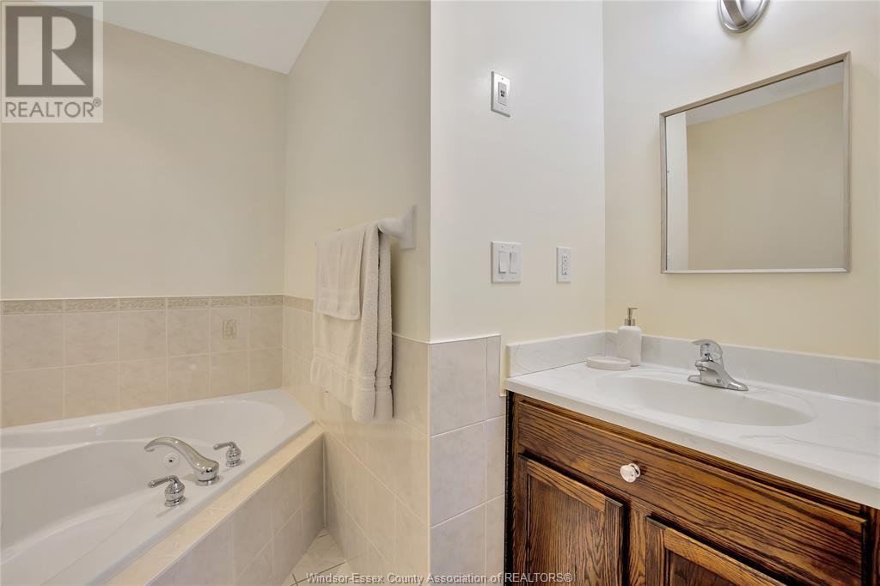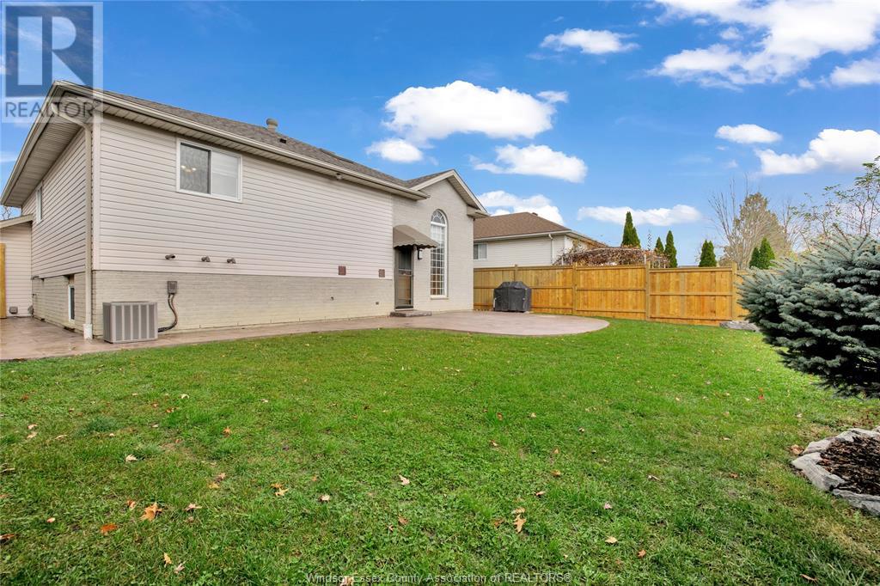The Real Group
3869 Maguire, Windsor, Ontario N9G 1E4 (27641385)
3869 Maguire Windsor, Ontario N9G 1E4
4 Bedroom
3 Bathroom
Raised Ranch
Central Air Conditioning
Forced Air, Furnace
Landscaped
$699,900
This pristine family home is absolutely immaculate. Fully finished raised ranch with 2+2 bedrooms, 3 full baths including ensuite, updated kitchen with quartz countertops, custom trim and accent walls compliment the fine finishes thru-out this well cared for home. Lower level boasts 9 foot ceilings, exterior is fully fenced with storage shed equipped with power, stamped concrete patio, double garage and cement drive. This home shows beautifully and is move in ready with not a thing to do! (id:55983)
Property Details
| MLS® Number | 24027489 |
| Property Type | Single Family |
| Neigbourhood | Roseland |
| Features | Concrete Driveway, Front Driveway |
Building
| BathroomTotal | 3 |
| BedroomsAboveGround | 2 |
| BedroomsBelowGround | 2 |
| BedroomsTotal | 4 |
| Appliances | Dishwasher, Dryer, Microwave Range Hood Combo, Refrigerator, Stove, Washer |
| ArchitecturalStyle | Raised Ranch |
| ConstructedDate | 2002 |
| ConstructionStyleAttachment | Detached |
| CoolingType | Central Air Conditioning |
| ExteriorFinish | Aluminum/vinyl, Brick |
| FlooringType | Ceramic/porcelain, Hardwood, Laminate |
| FoundationType | Concrete |
| HeatingFuel | Natural Gas |
| HeatingType | Forced Air, Furnace |
| Type | House |
Parking
| Attached Garage | |
| Garage | |
| Inside Entry |
Land
| Acreage | No |
| FenceType | Fence |
| LandscapeFeatures | Landscaped |
| SizeIrregular | 50xirreg |
| SizeTotalText | 50xirreg |
| ZoningDescription | Res |
Rooms
| Level | Type | Length | Width | Dimensions |
|---|---|---|---|---|
| Lower Level | 3pc Bathroom | Measurements not available | ||
| Lower Level | Laundry Room | Measurements not available | ||
| Lower Level | Family Room/fireplace | Measurements not available | ||
| Lower Level | Bedroom | Measurements not available | ||
| Lower Level | Bedroom | Measurements not available | ||
| Main Level | 3pc Ensuite Bath | Measurements not available | ||
| Main Level | 4pc Bathroom | Measurements not available | ||
| Main Level | Bedroom | Measurements not available | ||
| Main Level | Primary Bedroom | Measurements not available | ||
| Main Level | Kitchen | Measurements not available | ||
| Main Level | Dining Room | Measurements not available | ||
| Main Level | Living Room | Measurements not available | ||
| Main Level | Foyer | Measurements not available |
https://www.realtor.ca/real-estate/27641385/3869-maguire-windsor
Interested?
Contact us for more information




