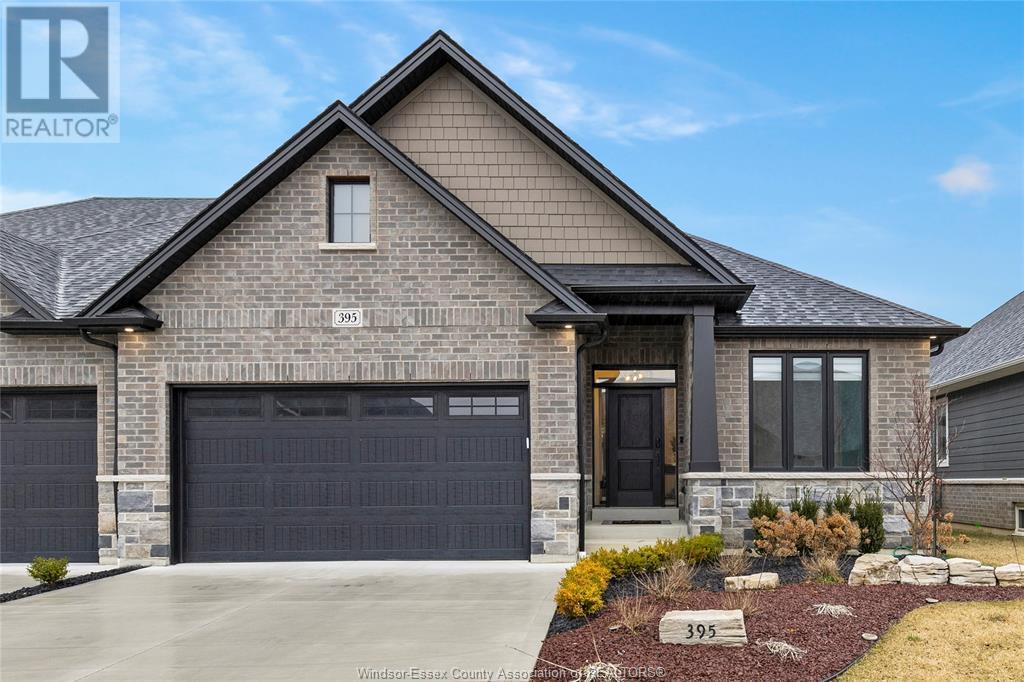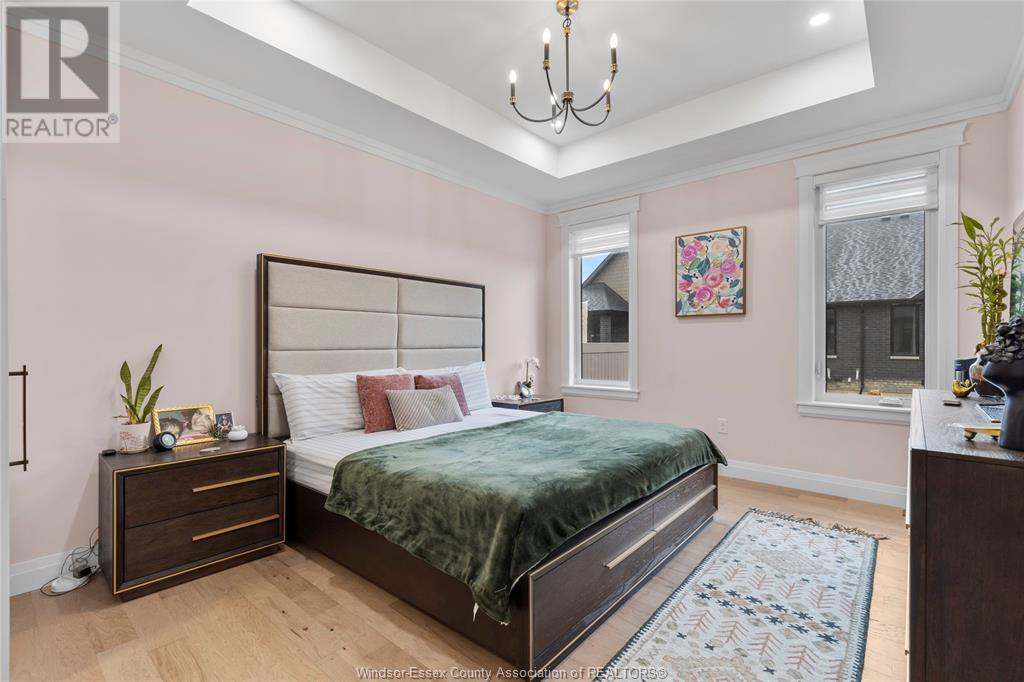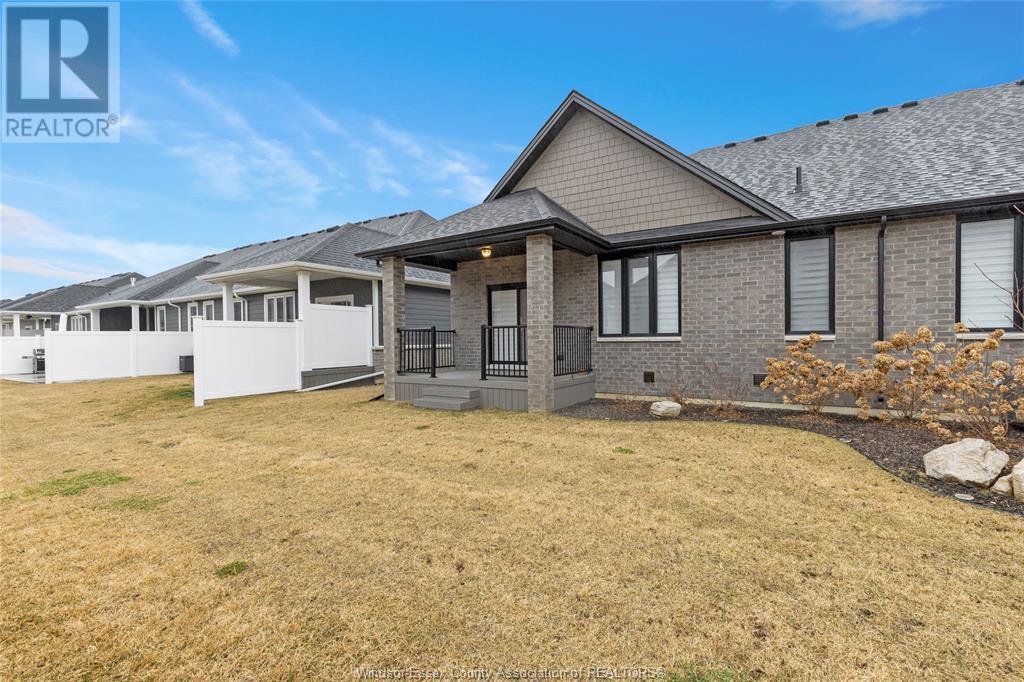5 Bedroom
3 Bathroom
Central Air Conditioning
Furnace
Landscaped
$799,900
Welcome to this beautifully end-unit townhome (2-plex) offering the perfect blend of style, comfort, and modern convenience. This spacious home boasts 5 large bedrooms (2+3) and 3 bathrooms (2+1), including a luxurious primary suite with a spa-like ensuite. Enjoy soaring cathedral ceilings in the open-concept kitchen and great room, The gourmet eat-in kitchen features high-end appliances, sleek finishes, and tons of storage. Main floor laundry adds convenience, while the fully finished basement offers additional living space for family or guests. Step outside to a covered rear porch with composite decking, perfect for relaxing or entertaining outdoors. The exterior is complete with a concrete driveway and walkway, fully sodded yard, and an underground sprinkler system for easy maintenance. Additional upgrades include smart locks, automated blinds, smart lighting, Nest thermostat, as well as a water pump and humidifier for year-round comfort. (id:55983)
Property Details
|
MLS® Number
|
25010720 |
|
Property Type
|
Single Family |
|
Features
|
Concrete Driveway |
Building
|
Bathroom Total
|
3 |
|
Bedrooms Above Ground
|
2 |
|
Bedrooms Below Ground
|
3 |
|
Bedrooms Total
|
5 |
|
Appliances
|
Dryer, Microwave, Refrigerator, Stove, Washer |
|
Constructed Date
|
2021 |
|
Construction Style Attachment
|
Semi-detached |
|
Cooling Type
|
Central Air Conditioning |
|
Exterior Finish
|
Brick, Stone |
|
Flooring Type
|
Carpeted, Ceramic/porcelain, Hardwood |
|
Foundation Type
|
Concrete |
|
Heating Fuel
|
Natural Gas |
|
Heating Type
|
Furnace |
|
Type
|
Row / Townhouse |
Parking
Land
|
Acreage
|
No |
|
Landscape Features
|
Landscaped |
|
Size Irregular
|
42.55x |
|
Size Total Text
|
42.55x |
|
Zoning Description
|
Res |
Rooms
| Level |
Type |
Length |
Width |
Dimensions |
|
Basement |
4pc Bathroom |
|
|
Measurements not available |
|
Basement |
Utility Room |
|
|
Measurements not available |
|
Basement |
Bedroom |
|
|
Measurements not available |
|
Basement |
Bedroom |
|
|
Measurements not available |
|
Basement |
Bedroom |
|
|
Measurements not available |
|
Basement |
Family Room/fireplace |
|
|
Measurements not available |
|
Main Level |
4pc Ensuite Bath |
|
|
Measurements not available |
|
Main Level |
4pc Bathroom |
|
|
Measurements not available |
|
Main Level |
Laundry Room |
|
|
Measurements not available |
|
Main Level |
Primary Bedroom |
|
|
Measurements not available |
|
Main Level |
Bedroom |
|
|
Measurements not available |
|
Main Level |
Living Room/fireplace |
|
|
Measurements not available |
|
Main Level |
Kitchen/dining Room |
|
|
Measurements not available |
|
Main Level |
Foyer |
|
|
Measurements not available |
https://www.realtor.ca/real-estate/28236467/395-caserta-lakeshore































