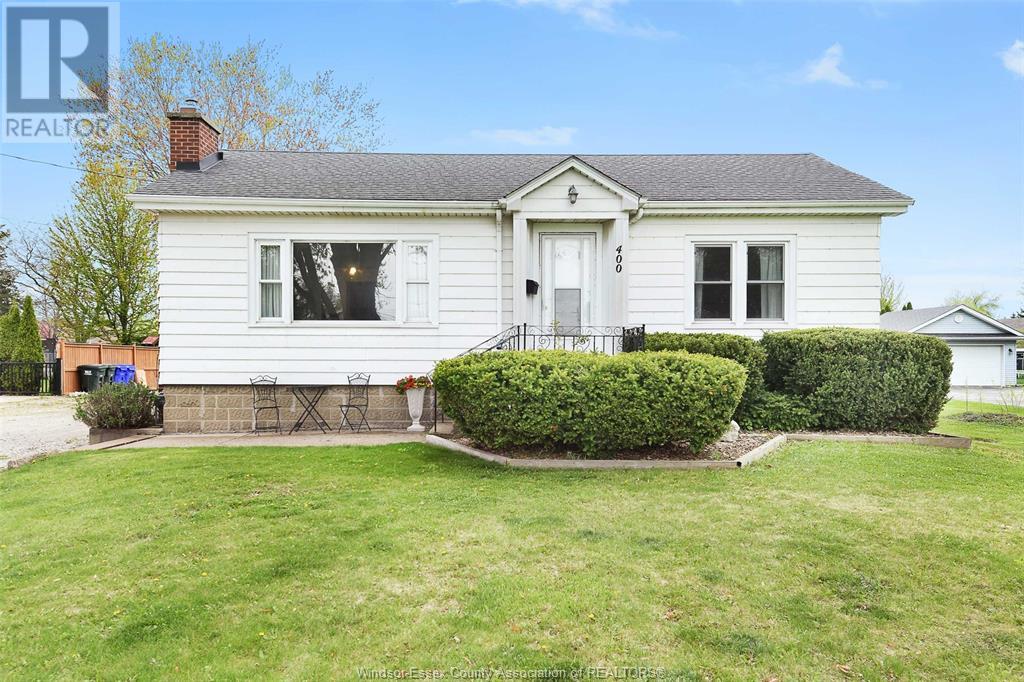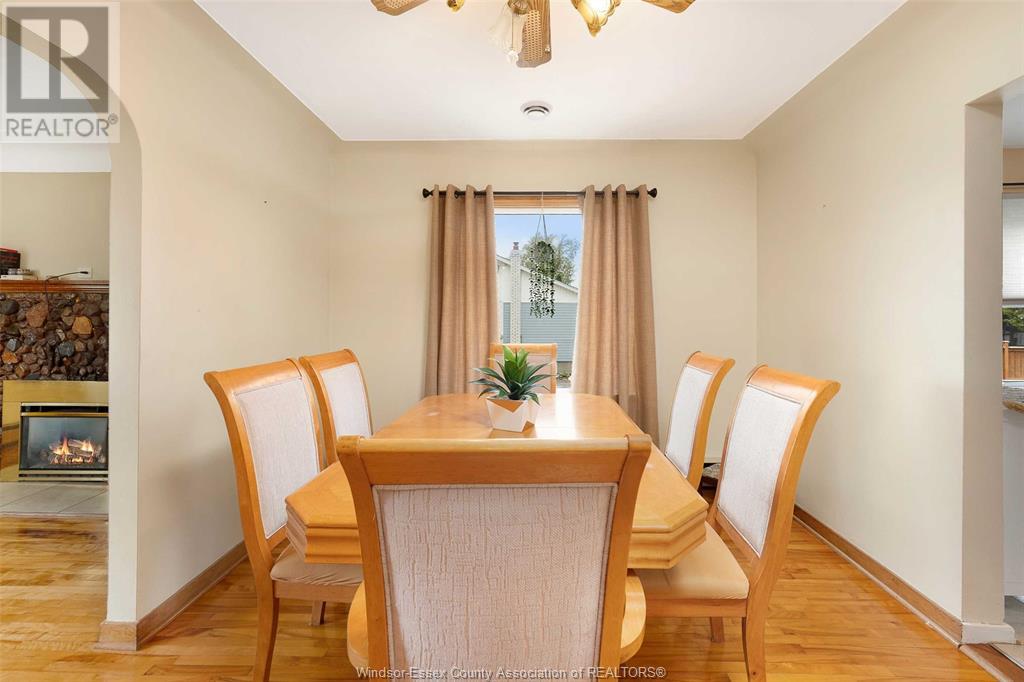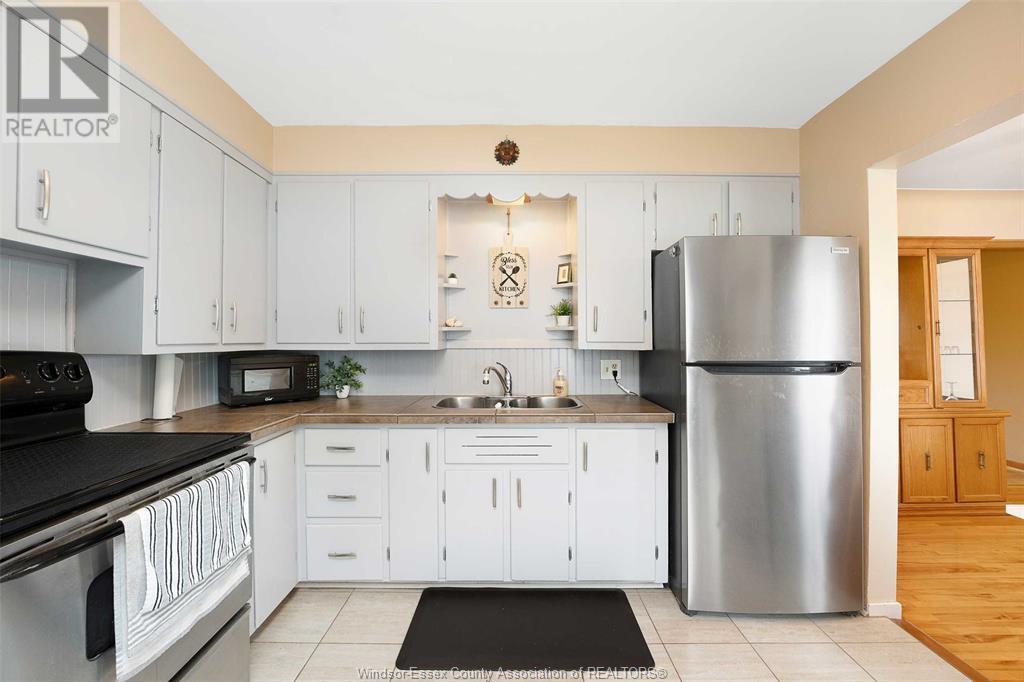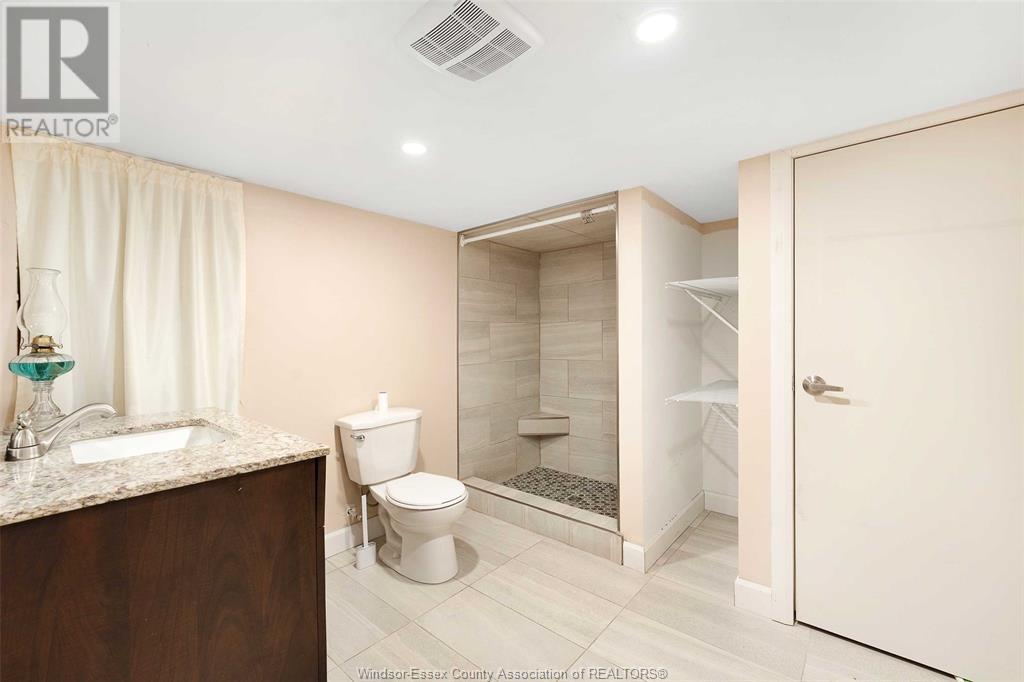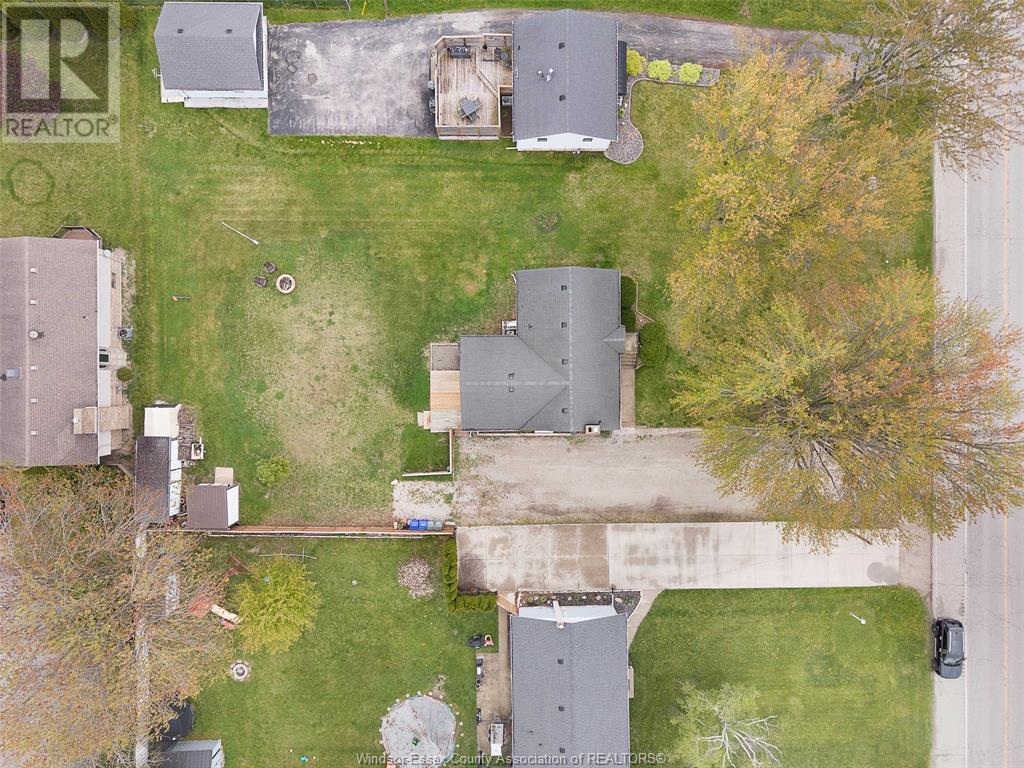The Real Group
400 Simcoe Street, Amherstburg, Ontario N9V 1N3 (28251975)
400 Simcoe Street Amherstburg, Ontario N9V 1N3
4 Bedroom
2 Bathroom
Bungalow, Ranch
Fireplace
Central Air Conditioning
Boiler, Ductless, Forced Air
Landscaped
$474,400
Wow! Almost half an acre lot in one of Canada's safest communities with the home set back on this traffic calmed street. The main floor features three comfortable bedrooms, a bright and welcoming living room with a cozy gas fireplace, a formal dining room perfect for gatherings, a charming kitchen and full bathroom. Downstairs, the fully finished basement expands your living space with a large family room, a forth bedroom, a second full bathroom, a dedicated laundry room, generous storage and a flexible space ideal for a home office or hobby area. (id:55983)
Property Details
| MLS® Number | 25010948 |
| Property Type | Single Family |
| Features | Front Driveway, Gravel Driveway |
Building
| Bathroom Total | 2 |
| Bedrooms Above Ground | 4 |
| Bedrooms Total | 4 |
| Appliances | Dryer, Refrigerator, Stove, Washer |
| Architectural Style | Bungalow, Ranch |
| Constructed Date | 1950 |
| Construction Style Attachment | Detached |
| Cooling Type | Central Air Conditioning |
| Exterior Finish | Aluminum/vinyl |
| Fireplace Fuel | Gas |
| Fireplace Present | Yes |
| Fireplace Type | Insert |
| Flooring Type | Carpeted, Ceramic/porcelain, Hardwood, Laminate |
| Foundation Type | Block |
| Heating Fuel | Electric, Natural Gas |
| Heating Type | Boiler, Ductless, Forced Air |
| Stories Total | 1 |
| Type | House |
Land
| Acreage | No |
| Landscape Features | Landscaped |
| Size Irregular | 97x200 |
| Size Total Text | 97x200 |
| Zoning Description | Res |
Rooms
| Level | Type | Length | Width | Dimensions |
|---|---|---|---|---|
| Basement | 3pc Bathroom | Measurements not available | ||
| Basement | Other | Measurements not available | ||
| Basement | Utility Room | Measurements not available | ||
| Basement | Storage | Measurements not available | ||
| Basement | Family Room | Measurements not available | ||
| Basement | Laundry Room | Measurements not available | ||
| Main Level | 5pc Bathroom | Measurements not available | ||
| Main Level | Bedroom | Measurements not available | ||
| Main Level | Bedroom | Measurements not available | ||
| Main Level | Primary Bedroom | Measurements not available | ||
| Main Level | Kitchen | Measurements not available | ||
| Main Level | Dining Room | Measurements not available | ||
| Main Level | Living Room | Measurements not available | ||
| Main Level | Foyer | Measurements not available |
https://www.realtor.ca/real-estate/28251975/400-simcoe-street-amherstburg
Contact Us
Contact us for more information
