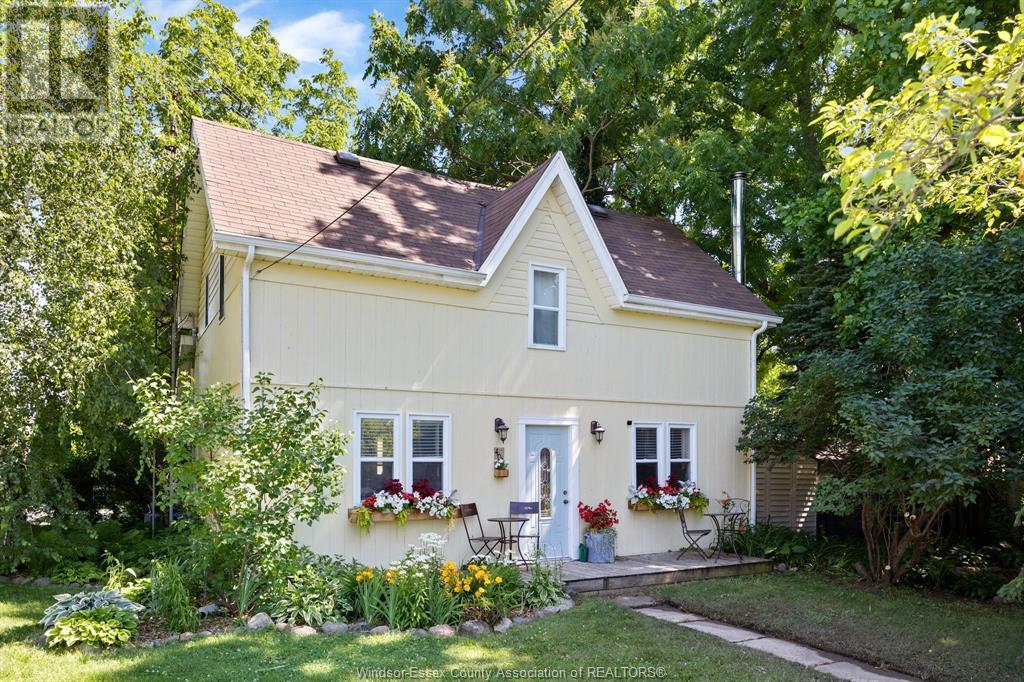3 Bedroom
2 Bathroom
Fireplace
Central Air Conditioning
Furnace
Landscaped
$475,000
This charming home invites you to step into a storybook setting. With numerous recent updates, it gracefully preserves much of its original character & charm . As you enter the main floor, you'll discover a bright & inviting kitchen that flows seamlessly into a cozy eating area . The family room, adorned with a wood-burning fireplace, offers the perfect space for relaxation. Also on the main floor, you'll find a new 3pc bath & a beautifully designed primary bedroom. Upstairs are 2 additional bedrooms, along with the second bathroom featuring a classic clawfoot tub & a stylish vanity, both harmonizing perfectly with the home's timeless appeal . The outside area is enchanting, featuring gardens, a covered back porch, a fire pit, and a shaded patio . Additionally, there is a fantastic heated/cooled outbuilding that can serve as a man/woman cave, and great storage on the upper level that could also be used as an extra guest suite or transform it into an additional dwelling for extra income. (id:55983)
Property Details
|
MLS® Number
|
25016389 |
|
Property Type
|
Single Family |
|
Features
|
Double Width Or More Driveway, Side Driveway |
Building
|
Bathroom Total
|
2 |
|
Bedrooms Above Ground
|
3 |
|
Bedrooms Total
|
3 |
|
Appliances
|
Dishwasher, Refrigerator, Stove |
|
Constructed Date
|
1891 |
|
Construction Style Attachment
|
Detached |
|
Cooling Type
|
Central Air Conditioning |
|
Exterior Finish
|
Aluminum/vinyl |
|
Fireplace Fuel
|
Wood |
|
Fireplace Present
|
Yes |
|
Fireplace Type
|
Conventional |
|
Flooring Type
|
Ceramic/porcelain, Hardwood, Laminate, Cushion/lino/vinyl |
|
Heating Fuel
|
Natural Gas |
|
Heating Type
|
Furnace |
|
Stories Total
|
2 |
|
Type
|
House |
Parking
|
Detached Garage
|
|
|
Heated Garage
|
|
Land
|
Acreage
|
No |
|
Fence Type
|
Fence |
|
Landscape Features
|
Landscaped |
|
Size Irregular
|
49.87 X 188.84 Ft |
|
Size Total Text
|
49.87 X 188.84 Ft |
|
Zoning Description
|
Res |
Rooms
| Level |
Type |
Length |
Width |
Dimensions |
|
Second Level |
3pc Bathroom |
|
|
Measurements not available |
|
Second Level |
Bedroom |
|
|
Measurements not available |
|
Second Level |
Bedroom |
|
|
Measurements not available |
|
Main Level |
3pc Bathroom |
|
|
Measurements not available |
|
Main Level |
Primary Bedroom |
|
|
Measurements not available |
|
Main Level |
Family Room/fireplace |
|
|
Measurements not available |
|
Main Level |
Laundry Room |
|
|
Measurements not available |
|
Main Level |
Eating Area |
|
|
Measurements not available |
|
Main Level |
Kitchen |
|
|
Measurements not available |
https://www.realtor.ca/real-estate/28537053/404-king-street-east-harrow


































