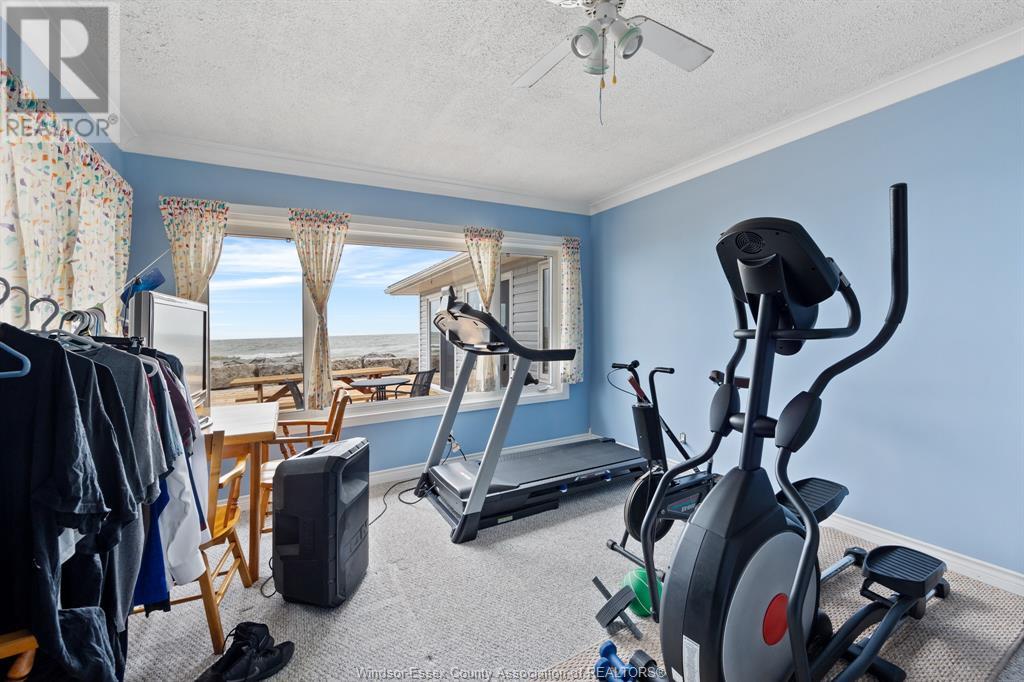4 Bedroom
2 Bathroom
Fireplace
Central Air Conditioning
Forced Air
Waterfront On Lake
Landscaped
$799,888
Enjoy the panoramic views from this 4 bedroom, 2 bath, 2 storey home featuring a captivating open floor plan and breathtaking views of Lake Erie. The spacious living room boasts a natural fireplace, while the sunroom and sun deck offer additional spaces to relish the lake scenery. Enjoy a formal dining room, two main floor bedrooms, and convenient main floor laundry. A detached 2 car garage, complete with a bathroom and heating, overlooks scenic marshlands teeming with wildlife. Revel in the best of both worlds with this unique property. Buyer agrees to assume Lake Erie Country Club dues in the amount of $1,142.25 per year. Fees give the right of use for the clubhouse, park, boat ramp,etc. (id:55983)
Property Details
|
MLS® Number
|
24017320 |
|
Property Type
|
Single Family |
|
Features
|
Double Width Or More Driveway, Gravel Driveway |
|
WaterFrontType
|
Waterfront On Lake |
Building
|
BathroomTotal
|
2 |
|
BedroomsAboveGround
|
4 |
|
BedroomsTotal
|
4 |
|
Appliances
|
Dishwasher |
|
ConstructionStyleAttachment
|
Detached |
|
CoolingType
|
Central Air Conditioning |
|
ExteriorFinish
|
Aluminum/vinyl |
|
FireplaceFuel
|
Wood |
|
FireplacePresent
|
Yes |
|
FireplaceType
|
Free Standing Metal |
|
FlooringType
|
Carpeted, Ceramic/porcelain |
|
FoundationType
|
Block |
|
HeatingFuel
|
Natural Gas |
|
HeatingType
|
Forced Air |
|
StoriesTotal
|
2 |
|
Type
|
House |
Parking
|
Detached Garage
|
|
|
Garage
|
|
|
Heated Garage
|
|
Land
|
Acreage
|
No |
|
LandscapeFeatures
|
Landscaped |
|
SizeIrregular
|
40x130 Ft |
|
SizeTotalText
|
40x130 Ft |
|
ZoningDescription
|
Res |
Rooms
| Level |
Type |
Length |
Width |
Dimensions |
|
Second Level |
4pc Bathroom |
|
|
Measurements not available |
|
Second Level |
Bedroom |
|
|
Measurements not available |
|
Second Level |
Bedroom |
|
|
Measurements not available |
|
Second Level |
Bedroom |
|
|
Measurements not available |
|
Main Level |
3pc Bathroom |
|
|
Measurements not available |
|
Main Level |
Bedroom |
|
|
Measurements not available |
|
Main Level |
Dining Room |
|
|
Measurements not available |
|
Main Level |
Bedroom |
|
|
Measurements not available |
|
Main Level |
Kitchen |
|
|
Measurements not available |
|
Main Level |
Sunroom |
|
|
Measurements not available |
|
Main Level |
Living Room |
|
|
Measurements not available |
|
Main Level |
Foyer |
|
|
Measurements not available |
https://www.realtor.ca/real-estate/27221652/419-lakeside-amherstburg
































