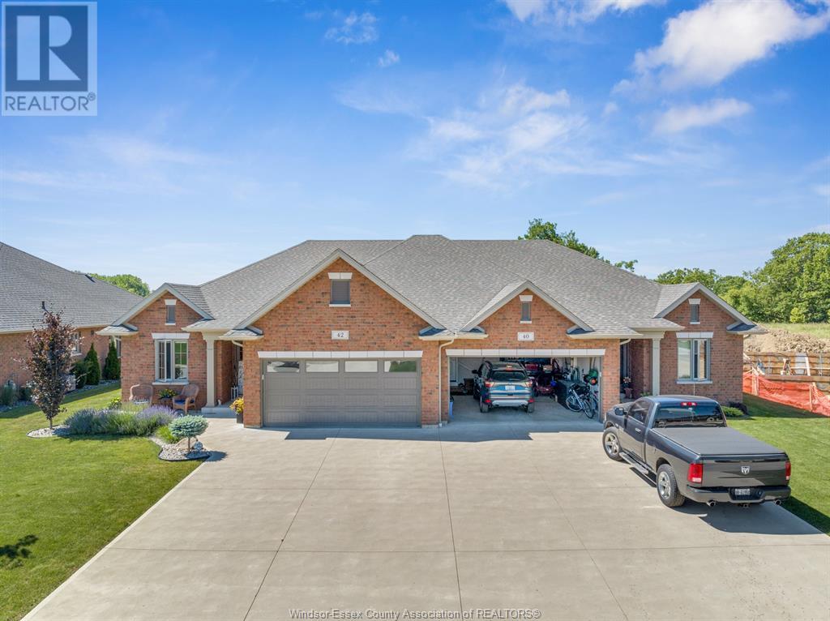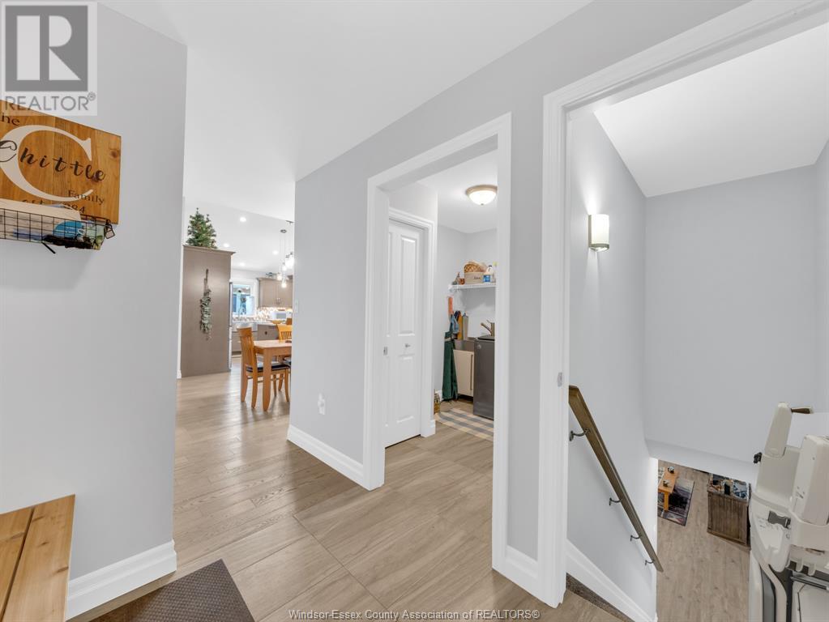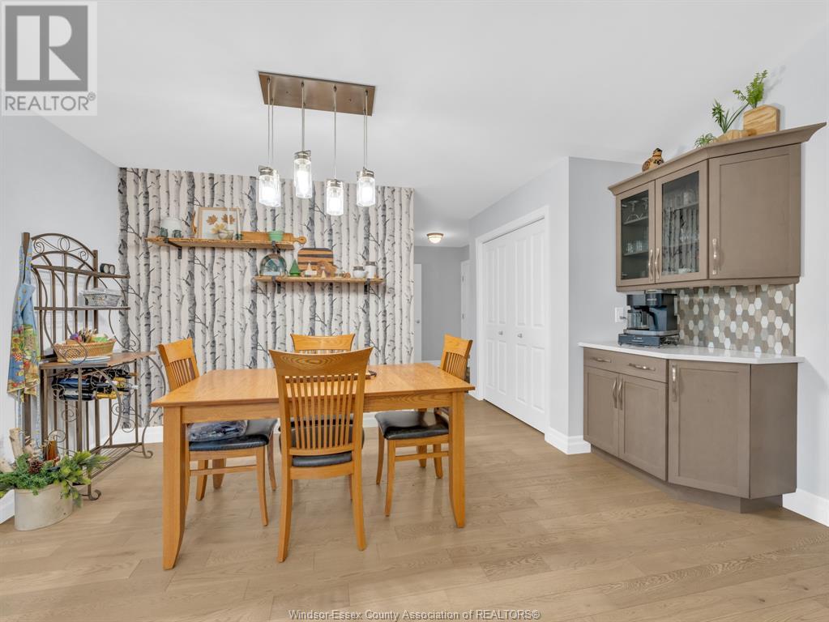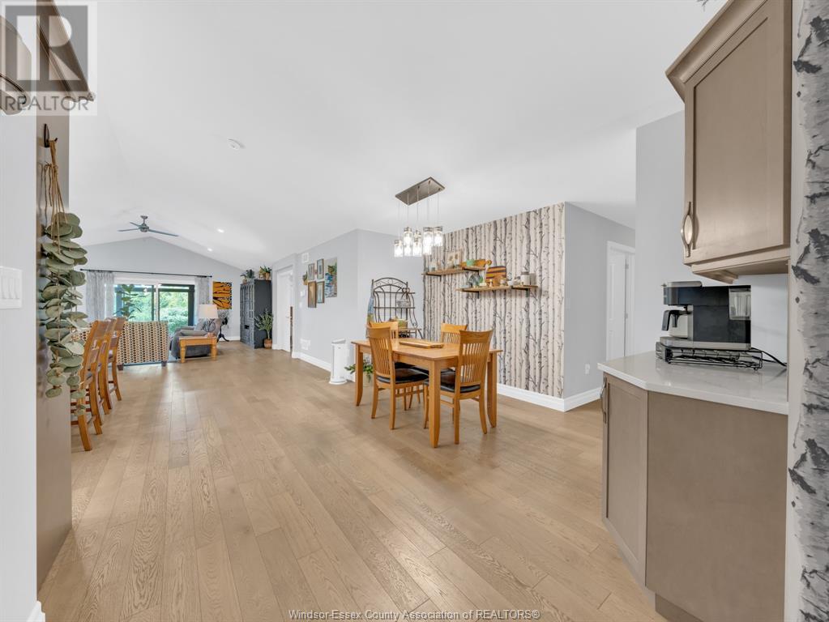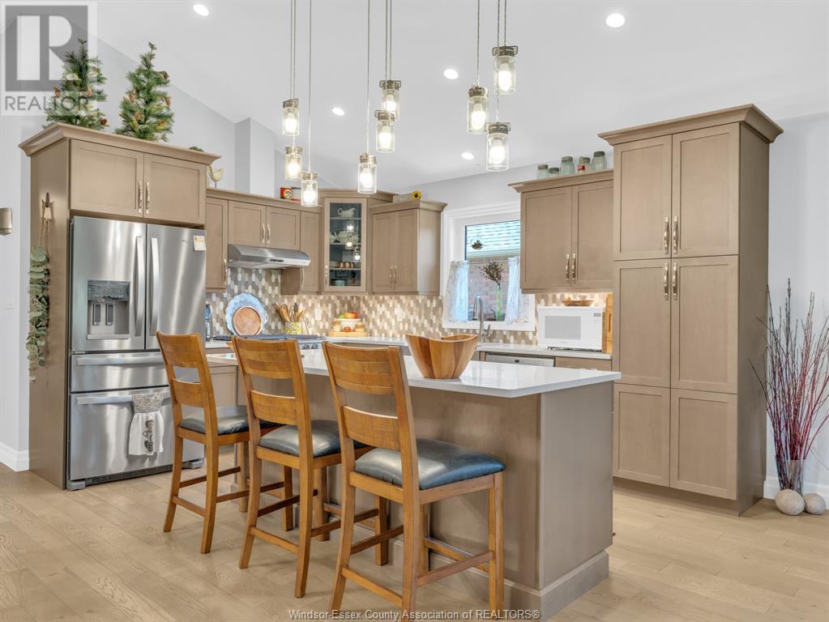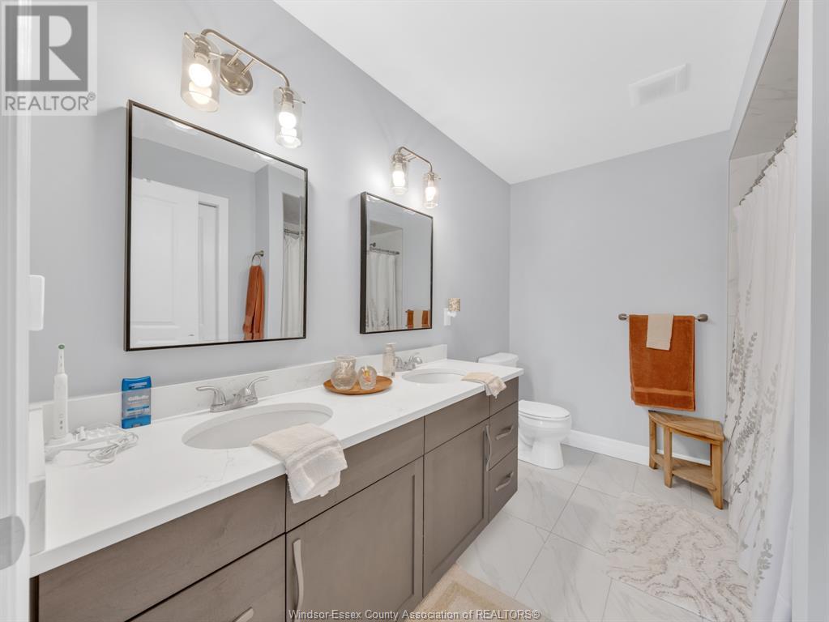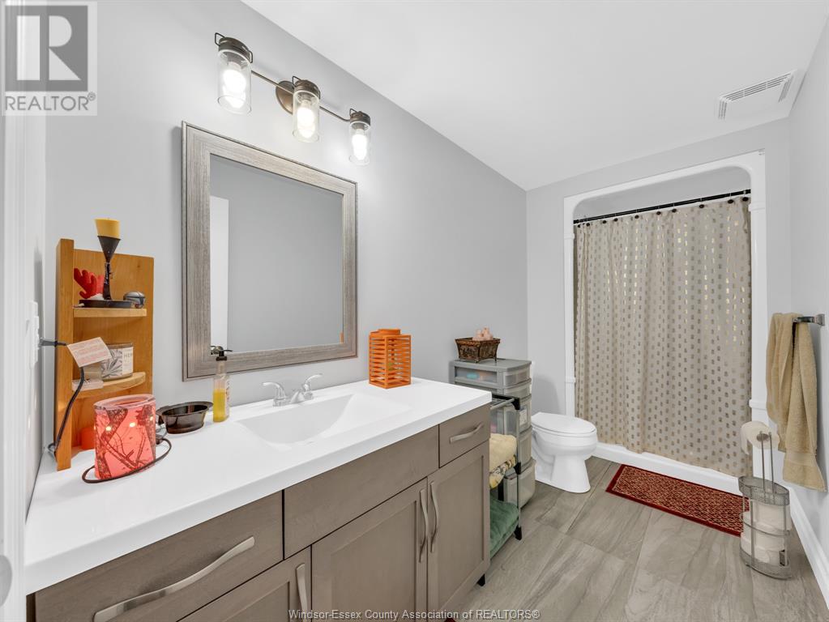3 Bedroom
3 Bathroom
Ranch
Fireplace
Central Air Conditioning, Fully Air Conditioned
Forced Air, Heat Recovery Ventilation (Hrv)
Landscaped
$859,900
Welcome to 42 York Blvd, a stunning semi-det'd ranch-style townhouse in the serene conservation setting of Kingsville, ON. This exquisite home offers 2+1 bdrms & 3 baths, approx 1800 sq' of beautifully designed living space. Nestled amidst a picturesque backdrop w/a pond, walking trail & abundant wildlife, perfect for nature enthusiasts. Features a custom kitchen w/an oversized island ideal for dining, coffee bar, & sep eating area. Conv main flr laundry & sep mudrm off garage. Generously sized liv rm w/gas f/p, custom mantle, & flush flr outlets for easy lamp placement. Primary has lrg walk-in closet & luxurious 5pc ensuite w/twin sinks. Bsmt liv rm w/gas line & electrical pre-installed for future gas f/p. Lrg bdrm w/dbl closets. 4pc bath. Dedicated office space & plenty of strg. Equipped w/sump pump & backup. 2.5 car gar w/epoxy-coated flr. This ppty combines luxury, convenience, & natural beauty, making it an ideal home for those seeking comfort & style in a conservation setting. (id:55983)
Property Details
|
MLS® Number
|
24015773 |
|
Property Type
|
Single Family |
|
Features
|
Golf Course/parkland, Double Width Or More Driveway, Concrete Driveway, Front Driveway |
Building
|
BathroomTotal
|
3 |
|
BedroomsAboveGround
|
2 |
|
BedroomsBelowGround
|
1 |
|
BedroomsTotal
|
3 |
|
Appliances
|
Central Vacuum, Dishwasher, Dryer, Refrigerator, Stove, Washer |
|
ArchitecturalStyle
|
Ranch |
|
ConstructionStyleAttachment
|
Semi-detached |
|
CoolingType
|
Central Air Conditioning, Fully Air Conditioned |
|
ExteriorFinish
|
Brick |
|
FireplaceFuel
|
Gas |
|
FireplacePresent
|
Yes |
|
FireplaceType
|
Direct Vent |
|
FlooringType
|
Carpeted, Ceramic/porcelain, Hardwood |
|
FoundationType
|
Concrete |
|
HeatingFuel
|
Natural Gas |
|
HeatingType
|
Forced Air, Heat Recovery Ventilation (hrv) |
|
StoriesTotal
|
1 |
|
Type
|
House |
Parking
Land
|
Acreage
|
No |
|
LandscapeFeatures
|
Landscaped |
|
SizeIrregular
|
25.08x114.38 |
|
SizeTotalText
|
25.08x114.38 |
|
ZoningDescription
|
Res |
Rooms
| Level |
Type |
Length |
Width |
Dimensions |
|
Basement |
3pc Bathroom |
|
|
Measurements not available |
|
Basement |
Utility Room |
|
|
Measurements not available |
|
Basement |
Storage |
|
|
Measurements not available |
|
Basement |
Office |
|
|
Measurements not available |
|
Basement |
Bedroom |
|
|
Measurements not available |
|
Basement |
Living Room |
|
|
Measurements not available |
|
Main Level |
5pc Ensuite Bath |
|
|
Measurements not available |
|
Main Level |
4pc Bathroom |
|
|
Measurements not available |
|
Main Level |
Sunroom |
|
|
Measurements not available |
|
Main Level |
Mud Room |
|
|
Measurements not available |
|
Main Level |
Laundry Room |
|
|
Measurements not available |
|
Main Level |
Primary Bedroom |
|
|
Measurements not available |
|
Main Level |
Bedroom |
|
|
Measurements not available |
|
Main Level |
Living Room/fireplace |
|
|
Measurements not available |
|
Main Level |
Eating Area |
|
|
Measurements not available |
|
Main Level |
Dining Room |
|
|
Measurements not available |
|
Main Level |
Kitchen |
|
|
Measurements not available |
|
Main Level |
Foyer |
|
|
Measurements not available |
https://www.realtor.ca/real-estate/27142249/42-york-boulevard-kingsville

