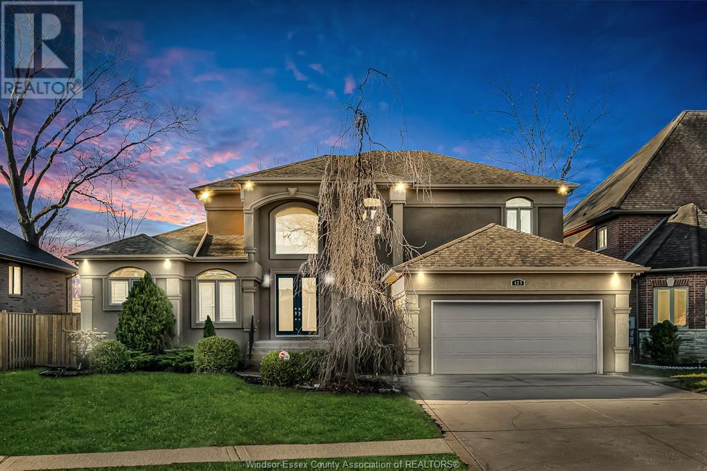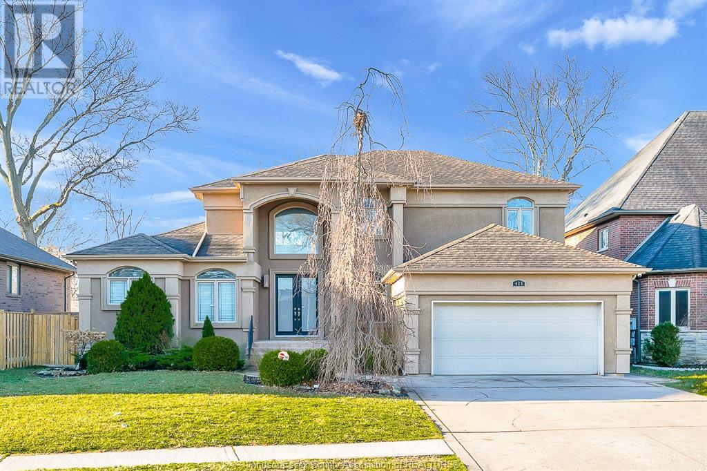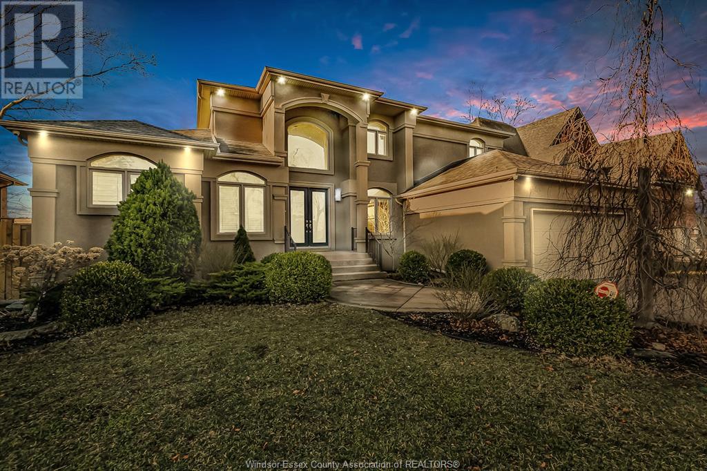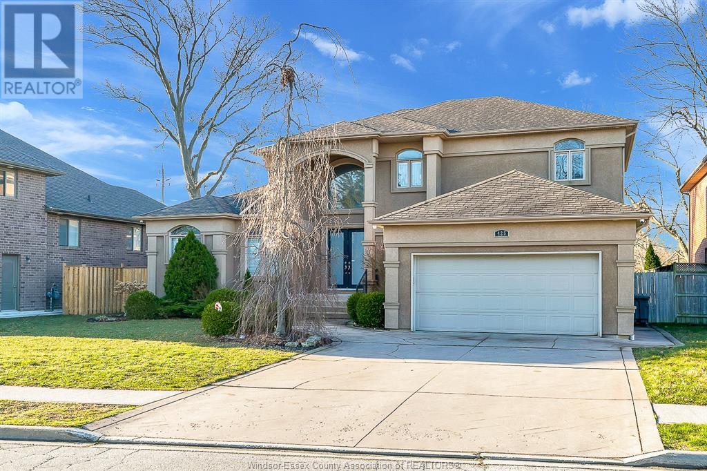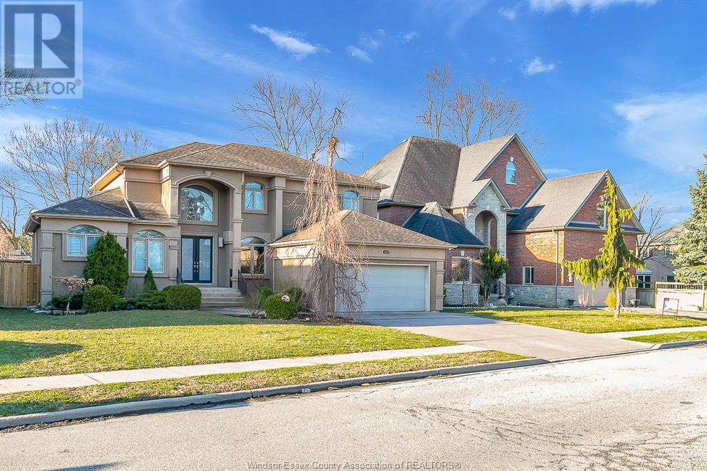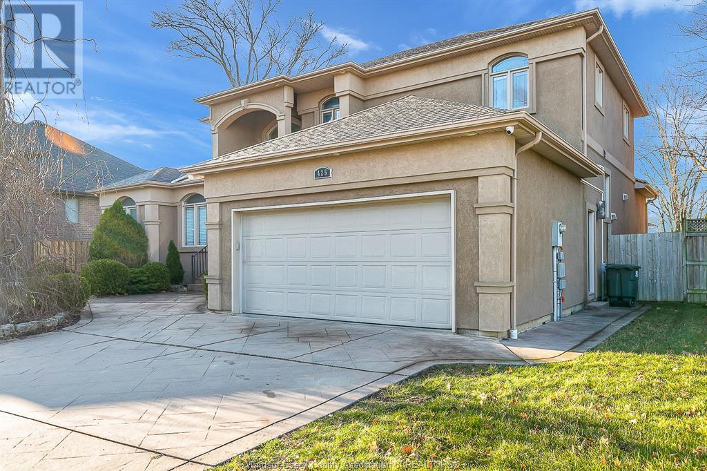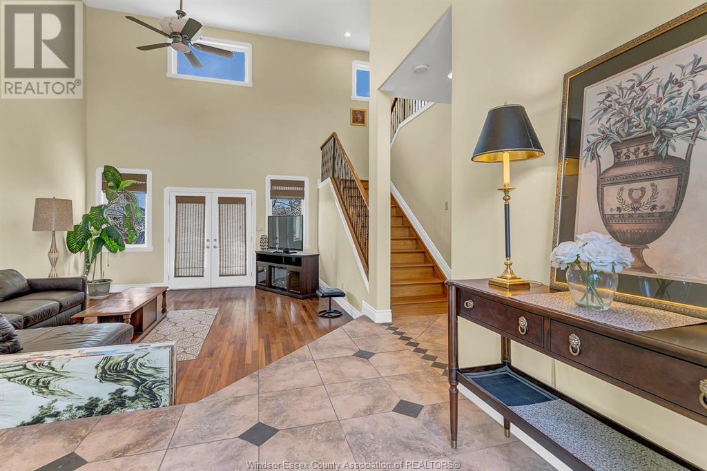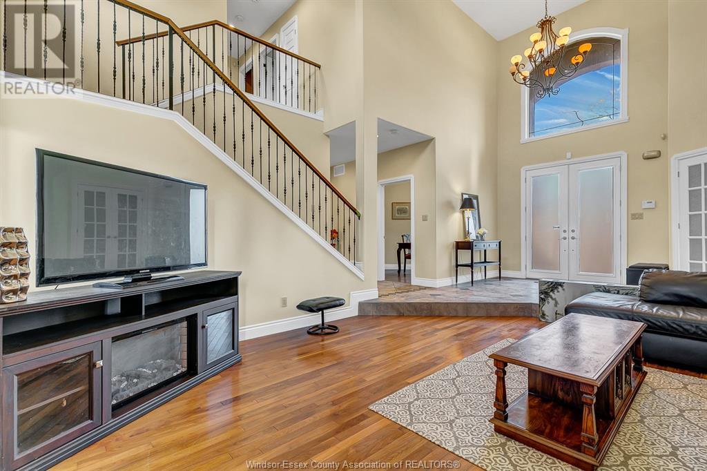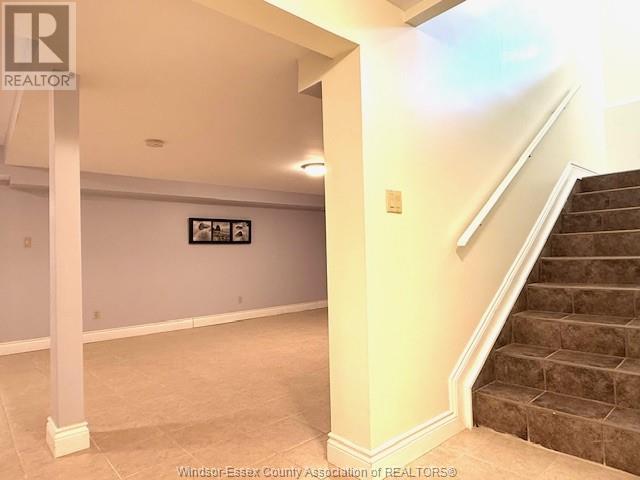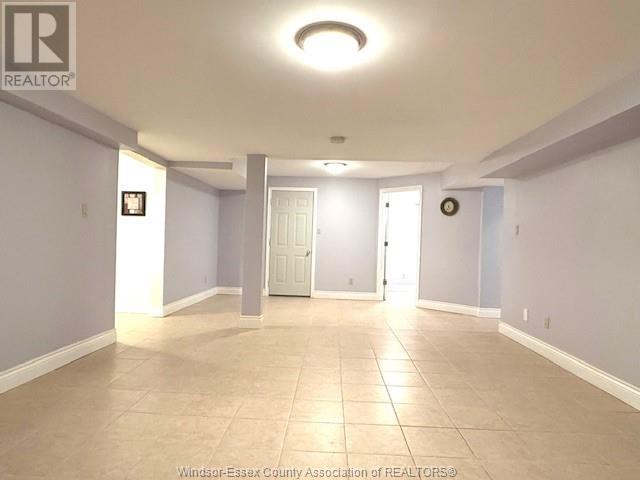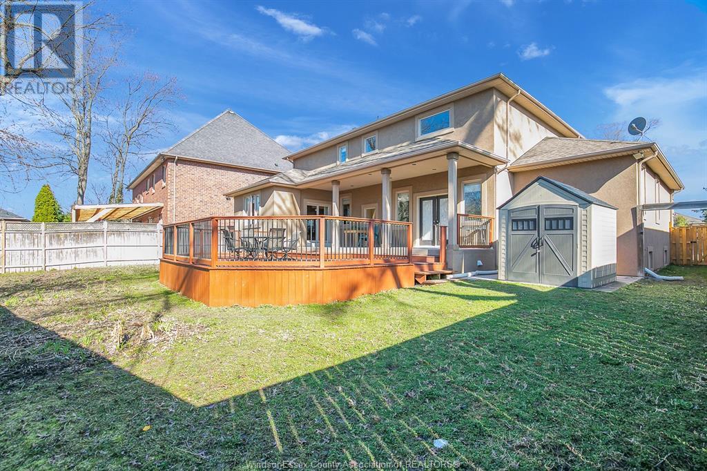The Real Group
425 Country Club Drive, Windsor, Ontario N9G 3G9 (28250005)
425 Country Club Drive Windsor, Ontario N9G 3G9
6 Bedroom
4 Bathroom
Central Air Conditioning
Forced Air, Furnace
$1,199,900
STUNNING CUSTOM BUILT 2 STY HOME SITTING ON A 68 FT WIDE LOT IN THE HEART OF SOUTH WINDSOR, APPROX 2730 SQFT PLUS NEW FINISHED BSMT,WHOLE HOUSE FRESHLY PAINTED. SPACIOUS FAM RM W/HIGH CEILING, NATURALLY LIT W/MANY LRG WNDWS, HUGE OPEN CONCEPT GOURMET KITCHEN W/GRANITE COUNTER TOPS, CUSTOM BUILT CABINETS, CENTRAL ISLAND & EAT IN AREA, SELLER SPENT APPROX 60K FOR THE RECENT YRS UPDATES:2022 NEW FINISHED BASEMENT;2022 WHOLE HOUSE PAINT;2022 NEW FRIDGE;2021 NEW DISHWASHER & STOVE ; 2020 HRV;2020 REPLACED PLUMBING PIPES;2019 SHED & CONCRETE PAD;SO MUCH MORE. (id:55983)
Property Details
| MLS® Number | 25010962 |
| Property Type | Single Family |
| Neigbourhood | South Windsor |
| Features | Concrete Driveway, Finished Driveway, Front Driveway |
Building
| Bathroom Total | 4 |
| Bedrooms Above Ground | 4 |
| Bedrooms Below Ground | 2 |
| Bedrooms Total | 6 |
| Appliances | Dishwasher, Dryer, Refrigerator, Stove, Washer |
| Constructed Date | 2005 |
| Construction Style Attachment | Detached |
| Cooling Type | Central Air Conditioning |
| Exterior Finish | Concrete/stucco |
| Flooring Type | Ceramic/porcelain, Hardwood |
| Foundation Type | Concrete |
| Half Bath Total | 1 |
| Heating Fuel | Natural Gas |
| Heating Type | Forced Air, Furnace |
| Stories Total | 2 |
| Type | House |
Parking
| Attached Garage | |
| Garage | |
| Inside Entry |
Land
| Acreage | No |
| Fence Type | Fence |
| Size Irregular | 68.41x121.72 |
| Size Total Text | 68.41x121.72 |
| Zoning Description | Res |
Rooms
| Level | Type | Length | Width | Dimensions |
|---|---|---|---|---|
| Second Level | 5pc Bathroom | Measurements not available | ||
| Second Level | Bedroom | Measurements not available | ||
| Second Level | Bedroom | Measurements not available | ||
| Second Level | Bedroom | Measurements not available | ||
| Basement | 3pc Bathroom | Measurements not available | ||
| Basement | Recreation Room | Measurements not available | ||
| Basement | Family Room | Measurements not available | ||
| Basement | Bedroom | Measurements not available | ||
| Basement | Bedroom | Measurements not available | ||
| Main Level | 5pc Ensuite Bath | Measurements not available | ||
| Main Level | 2pc Bathroom | Measurements not available | ||
| Main Level | Laundry Room | Measurements not available | ||
| Main Level | Primary Bedroom | Measurements not available | ||
| Main Level | Office | Measurements not available | ||
| Main Level | Eating Area | Measurements not available | ||
| Main Level | Kitchen | Measurements not available | ||
| Main Level | Dining Room | Measurements not available | ||
| Main Level | Family Room | Measurements not available | ||
| Main Level | Foyer | Measurements not available |
https://www.realtor.ca/real-estate/28250005/425-country-club-drive-windsor
Contact Us
Contact us for more information
