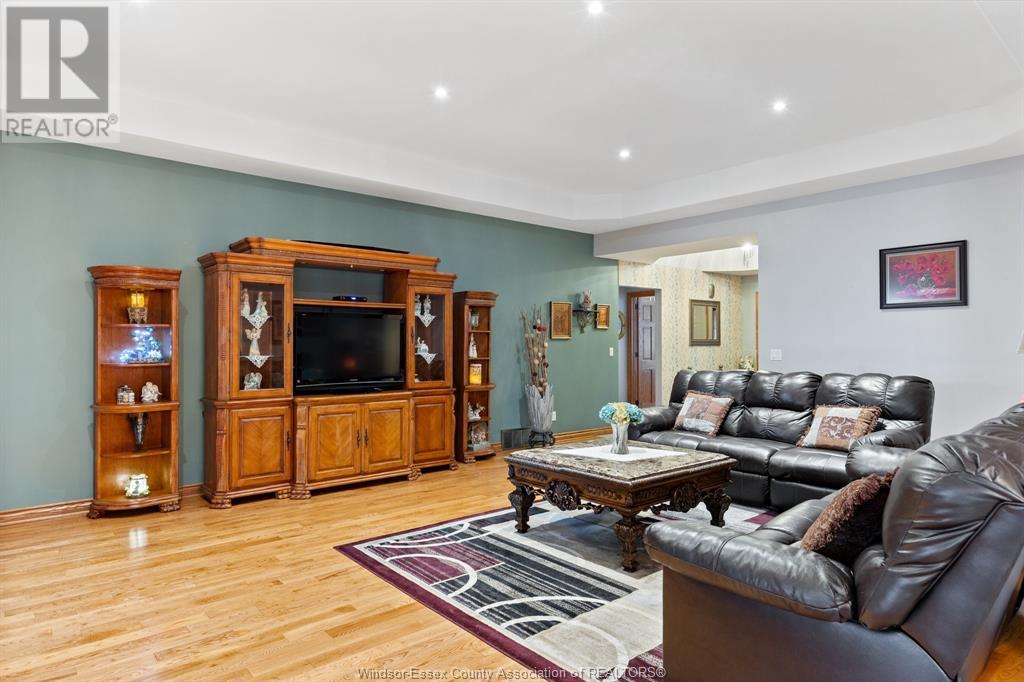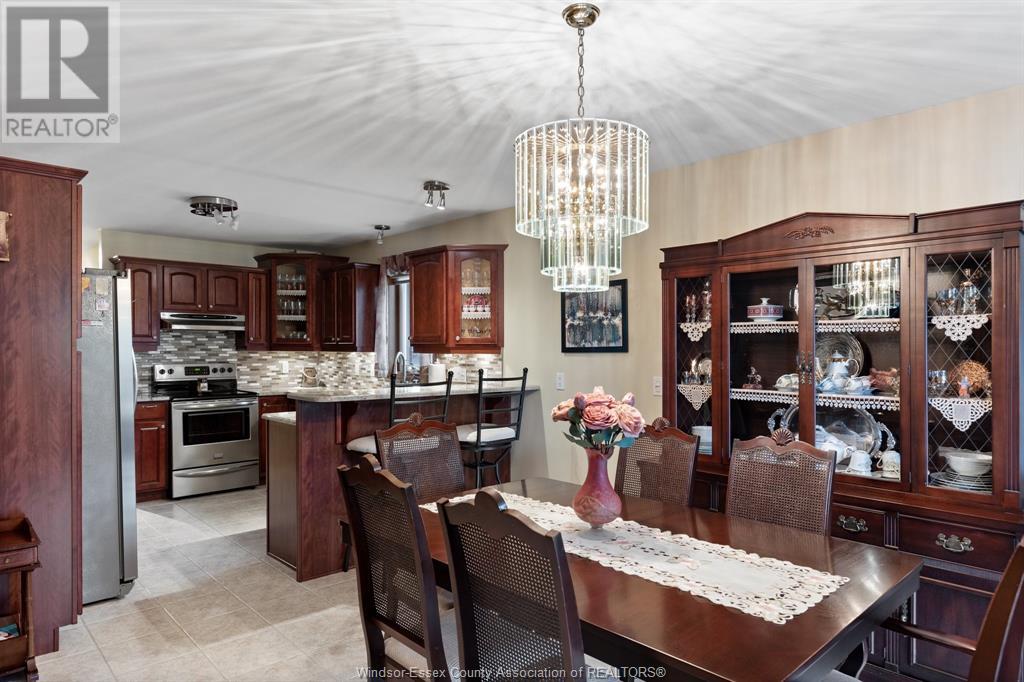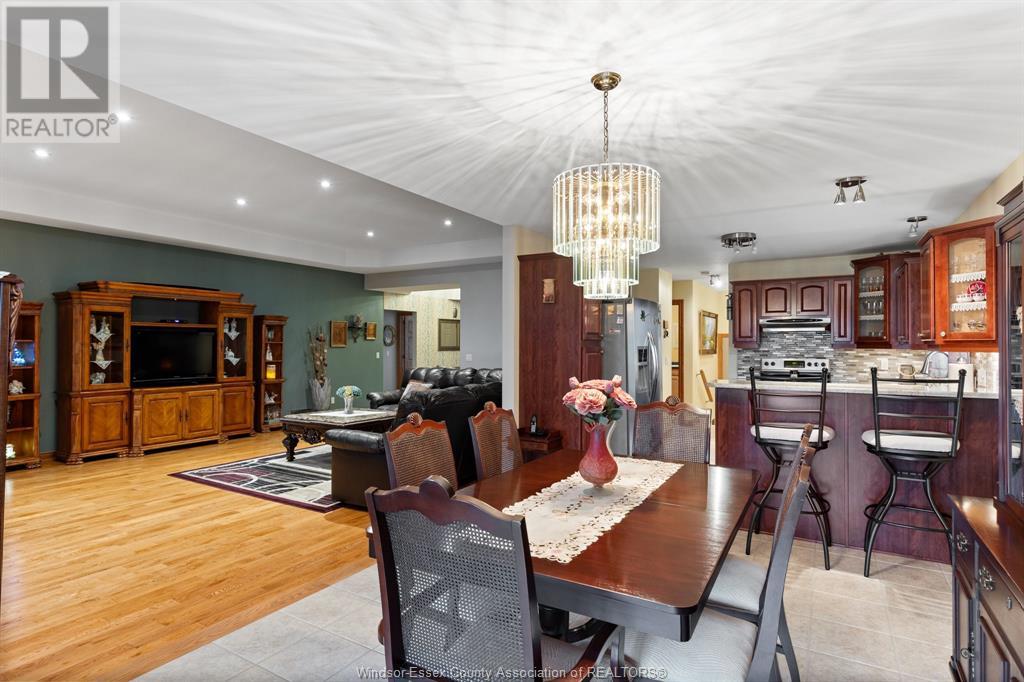3 Bedroom
3 Bathroom
2250 sqft
Ranch
Fireplace
Central Air Conditioning
Furnace
Landscaped
$895,000
They don't build them like this anymore! Prime South Windsor location, this full brick ranch situated on a deep lot backing onto Windsor Memorial Park is a must see. Original owners have meticulously cared for this home. Double car garage with tile trim, covered rear porch, manicured yard with stamped concrete patio area. Basement has grade entry, cantina/cold room & rough-ins for kitchen, car & bathroom. Tall spacious foyer, oak trim & doors throughout. Open massive & tall living room design with cove ceiling & gas fireplace. Kitchen outfitted with granite & stainless steel appliances. Hardwood & tile throughout. Primary bdrm w/5pc ensuite & walk-in closet. 2 more bdrms, full & 1/2 bath on main flr & laundry rm. Cozy sunroom that leads to covered rear porch, concrete drive, alarm system & central vac. Roof approx 5 yrs old. New hot water tank (owned). (id:55983)
Property Details
|
MLS® Number
|
24013770 |
|
Property Type
|
Single Family |
|
Neigbourhood
|
South Windsor |
|
Features
|
Concrete Driveway |
Building
|
BathroomTotal
|
3 |
|
BedroomsAboveGround
|
3 |
|
BedroomsTotal
|
3 |
|
Appliances
|
Central Vacuum, Dishwasher, Dryer, Microwave, Refrigerator, Stove, Washer |
|
ArchitecturalStyle
|
Ranch |
|
ConstructedDate
|
2005 |
|
ConstructionStyleAttachment
|
Detached |
|
CoolingType
|
Central Air Conditioning |
|
ExteriorFinish
|
Brick |
|
FireplaceFuel
|
Wood,gas |
|
FireplacePresent
|
Yes |
|
FireplaceType
|
Conventional,insert |
|
FlooringType
|
Ceramic/porcelain, Hardwood |
|
FoundationType
|
Concrete |
|
HalfBathTotal
|
1 |
|
HeatingFuel
|
Natural Gas |
|
HeatingType
|
Furnace |
|
StoriesTotal
|
1 |
|
SizeInterior
|
2250 Sqft |
|
TotalFinishedArea
|
2250 Sqft |
|
Type
|
House |
Parking
Land
|
Acreage
|
No |
|
LandscapeFeatures
|
Landscaped |
|
SizeIrregular
|
60x183 |
|
SizeTotalText
|
60x183 |
|
ZoningDescription
|
Res |
Rooms
| Level |
Type |
Length |
Width |
Dimensions |
|
Basement |
Cold Room |
|
|
Measurements not available |
|
Main Level |
Sunroom |
|
|
Measurements not available |
|
Main Level |
4pc Bathroom |
|
|
Measurements not available |
|
Main Level |
Bedroom |
|
|
Measurements not available |
|
Main Level |
5pc Ensuite Bath |
|
|
Measurements not available |
|
Main Level |
Primary Bedroom |
|
|
Measurements not available |
|
Main Level |
Kitchen/dining Room |
|
|
Measurements not available |
|
Main Level |
2pc Bathroom |
|
|
Measurements not available |
|
Main Level |
Bedroom |
|
|
Measurements not available |
|
Main Level |
Laundry Room |
|
|
Measurements not available |
|
Main Level |
Living Room/fireplace |
|
|
Measurements not available |
https://www.realtor.ca/real-estate/27041566/4339-casgrain-drive-windsor































