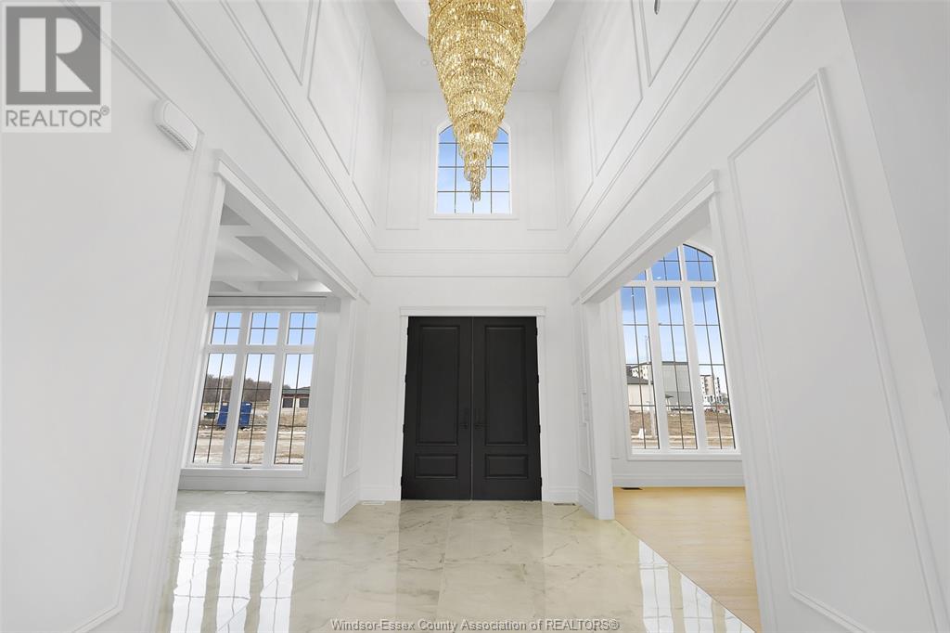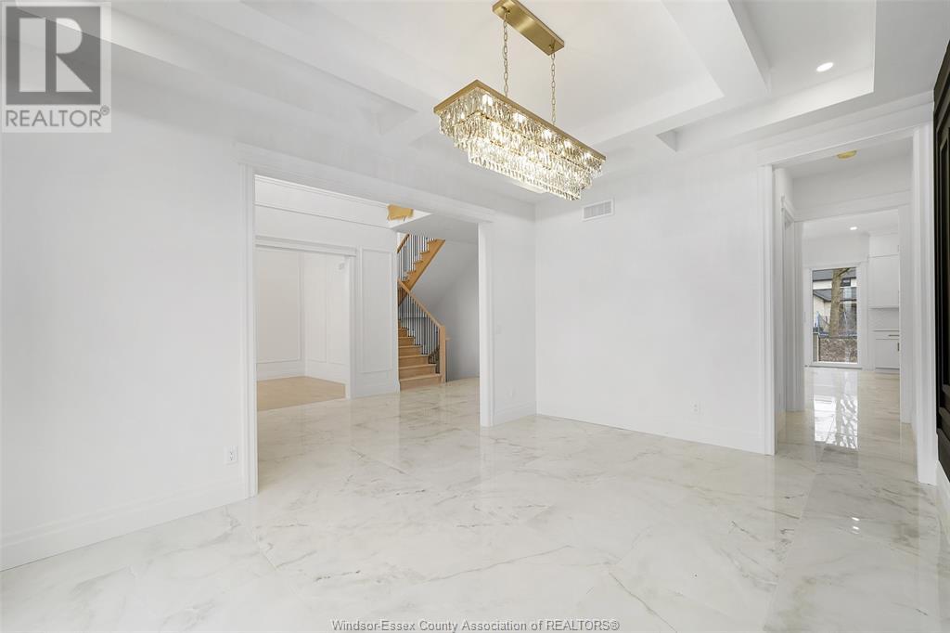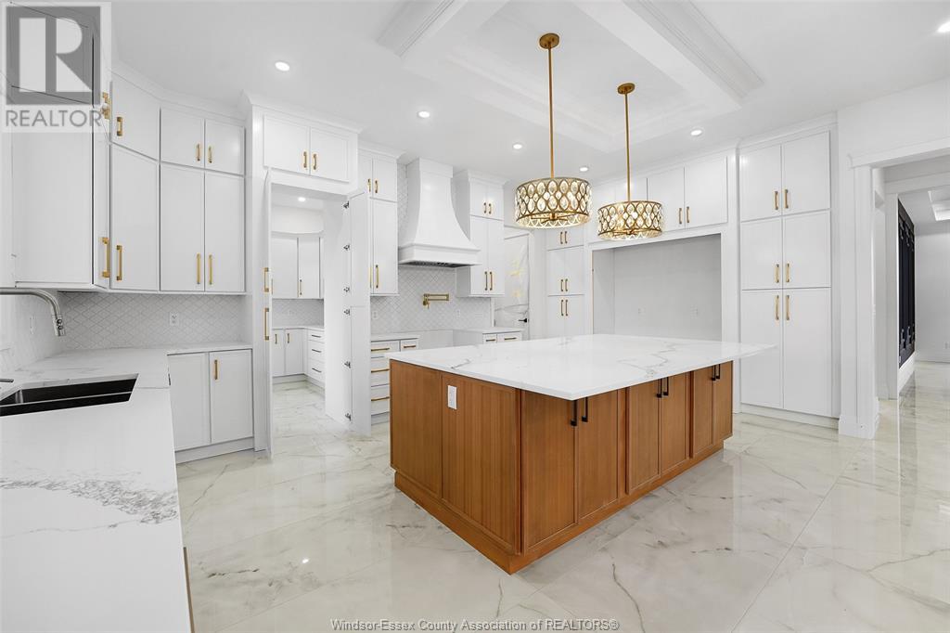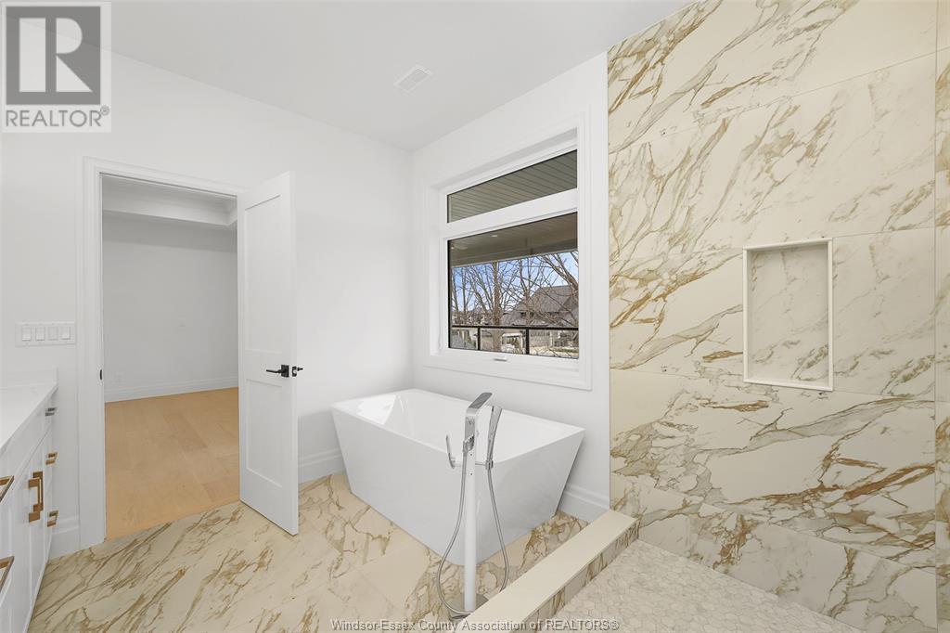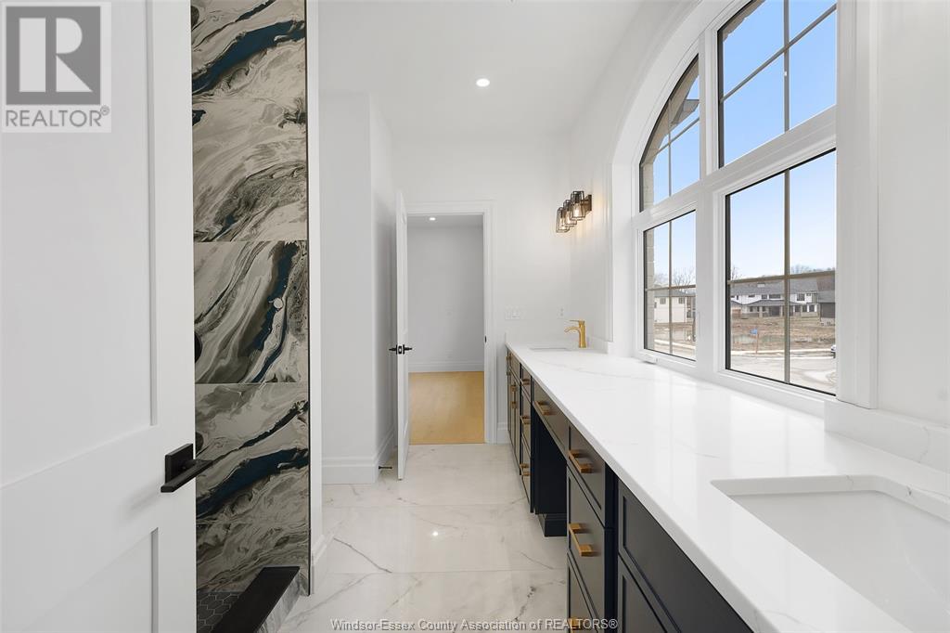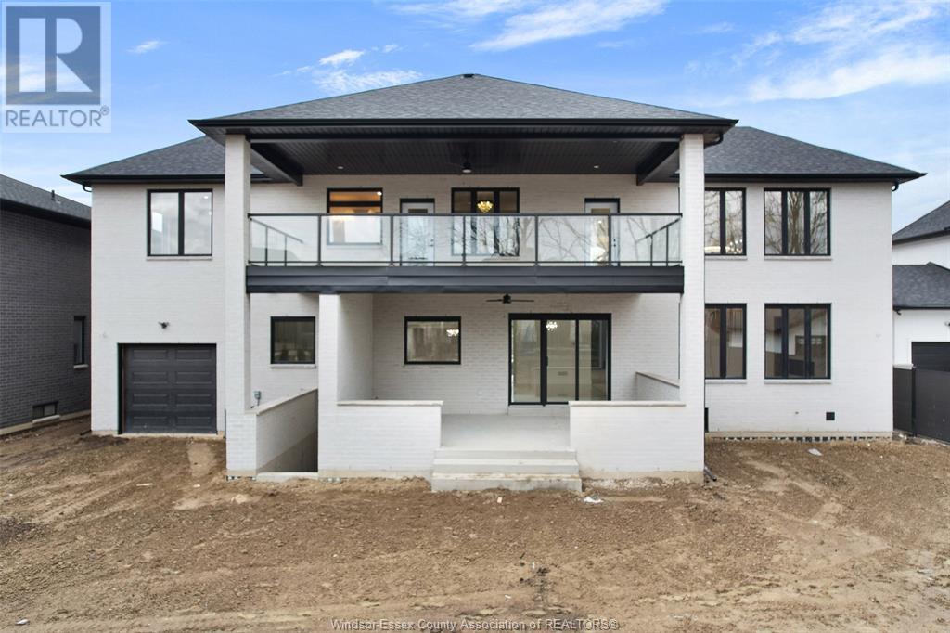The Real Group
4400 Caterina, Lasalle, Ontario N9H 0M9 (27007337)
4400 Caterina Lasalle, Ontario N9H 0M9
$1,999,500
Situated in the most prestigious neighbourhood in LaSalle. Clearstone Custom Homes presents 4400 Caterina. This lavish 4000 square-foot masterpiece offers 4+1 bedrooms & 4.5 full bathrooms. The intelligent & fluid layout of the main level, combines luxury & family life. A kitchen design for a Master chef is partnered by a full hidden Butler’s kitchen & pantry. Main floor also conveniently offers laundry & a stunning spacious in-law suite with en-suite & walk-in closet .The top floor offers four spacious bedrooms, all with en-suite/jack & jill baths & walk-in closet. The master bedroom retreat is exquisite & finished to perfection. Considering the naturalistic environment, a well thought out second floor balcony added for enjoyment. A 3 car tandem garage connected to the house, extra space for your toys. Backed by a seven year Tarion warranty! This absolute masterpiece awaits your customization. Nothing But the Best!.*Home many not be exactly as shown, models home photos* (id:55983)
Property Details
| MLS® Number | 24013209 |
| Property Type | Single Family |
| Features | Double Width Or More Driveway, Front Driveway, Gravel Driveway |
| WaterFrontType | Waterfront Nearby |
Building
| BathroomTotal | 5 |
| BedroomsAboveGround | 4 |
| BedroomsBelowGround | 1 |
| BedroomsTotal | 5 |
| ArchitecturalStyle | Bi-level |
| ConstructionStyleAttachment | Detached |
| CoolingType | Central Air Conditioning |
| ExteriorFinish | Brick, Other, Stone, Concrete/stucco |
| FireplaceFuel | Gas |
| FireplacePresent | Yes |
| FireplaceType | Direct Vent |
| FlooringType | Ceramic/porcelain, Hardwood |
| FoundationType | Concrete |
| HalfBathTotal | 1 |
| HeatingFuel | Natural Gas |
| HeatingType | Forced Air, Furnace |
| StoriesTotal | 2 |
| Type | House |
Parking
| Garage | |
| Inside Entry |
Land
| Acreage | No |
| Sewer | See Remarks |
| SizeIrregular | 66.56x161 |
| SizeTotalText | 66.56x161 |
| ZoningDescription | Res |
Rooms
| Level | Type | Length | Width | Dimensions |
|---|---|---|---|---|
| Second Level | 5pc Ensuite Bath | Measurements not available | ||
| Second Level | 4pc Ensuite Bath | Measurements not available | ||
| Second Level | 3pc Ensuite Bath | Measurements not available | ||
| Second Level | Bedroom | Measurements not available | ||
| Second Level | Primary Bedroom | Measurements not available | ||
| Second Level | Bedroom | Measurements not available | ||
| Second Level | Bedroom | Measurements not available | ||
| Second Level | Bedroom | Measurements not available | ||
| Main Level | 3pc Ensuite Bath | Measurements not available | ||
| Main Level | 2pc Bathroom | Measurements not available | ||
| Main Level | Laundry Room | Measurements not available | ||
| Main Level | Great Room | Measurements not available | ||
| Main Level | Kitchen | Measurements not available | ||
| Main Level | Bedroom | Measurements not available | ||
| Main Level | Kitchen | Measurements not available | ||
| Main Level | Family Room/fireplace | Measurements not available | ||
| Main Level | Family Room | Measurements not available | ||
| Main Level | Dining Room | Measurements not available | ||
| Main Level | Foyer | Measurements not available |
https://www.realtor.ca/real-estate/27007337/4400-caterina-lasalle
Interested?
Contact us for more information

