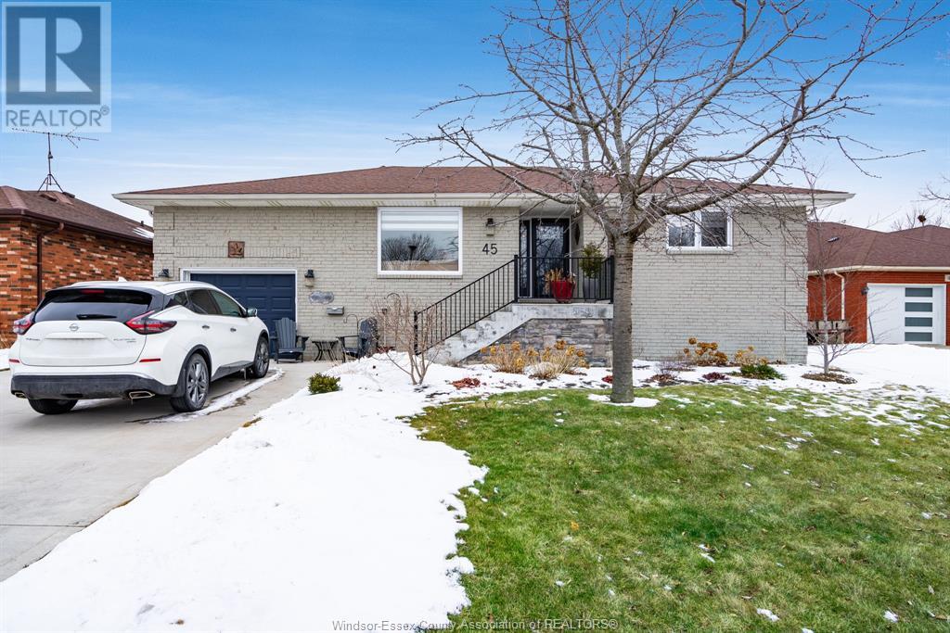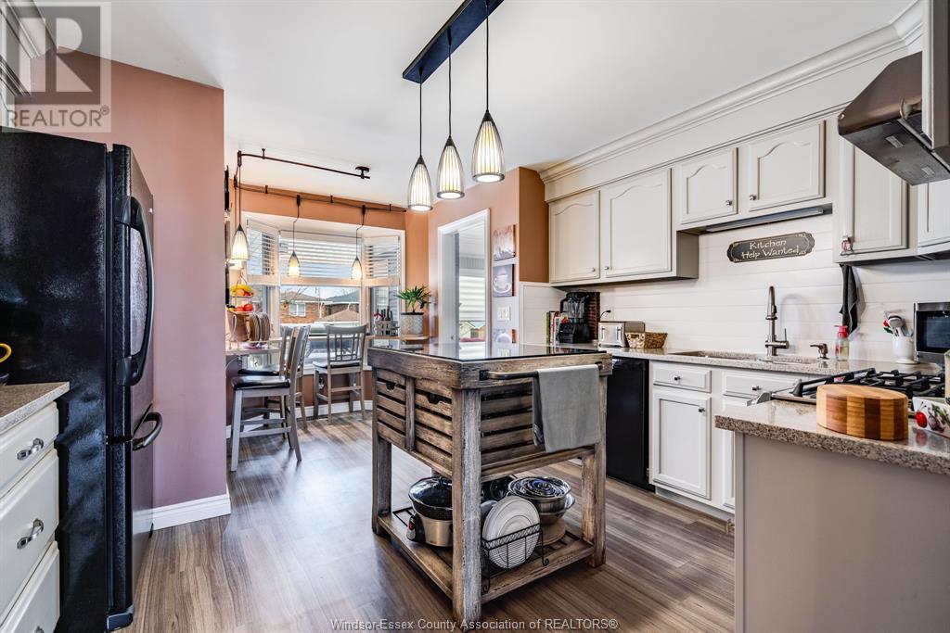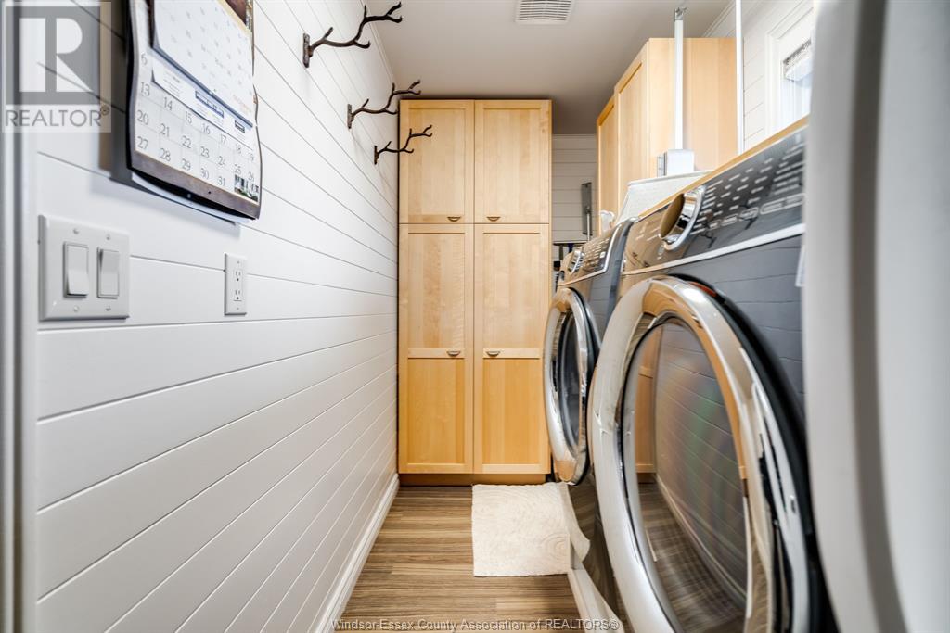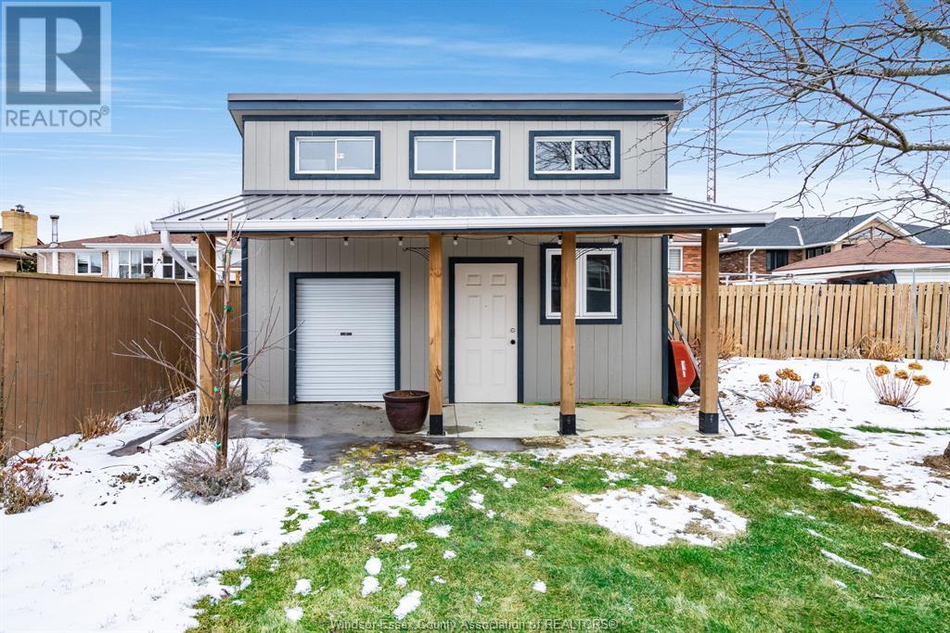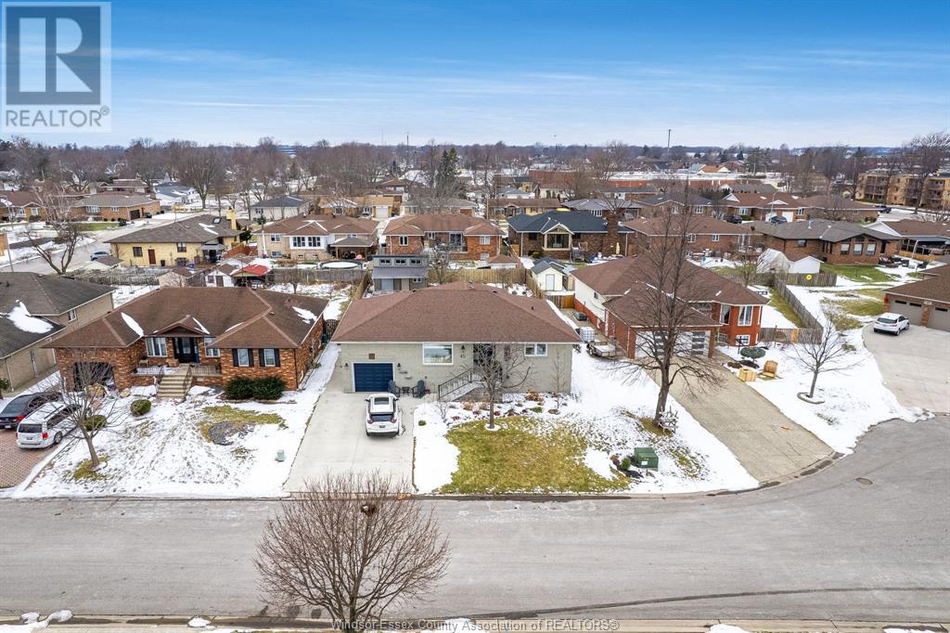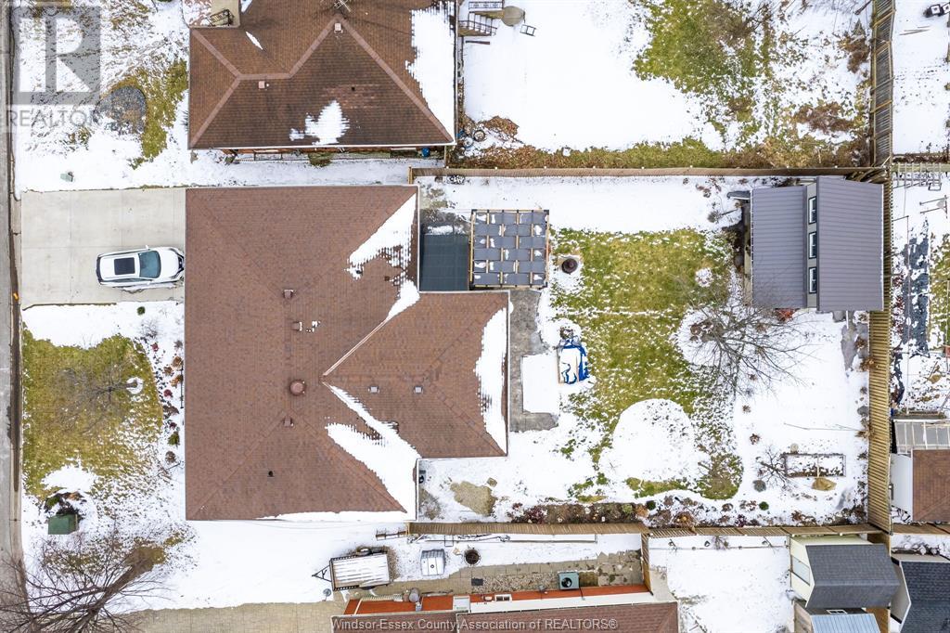4 Bedroom
3 Bathroom
1,450 ft2
Bi-Level
Fireplace
Central Air Conditioning
Forced Air, Furnace
Waterfront On Lake
Landscaped
$699,900
This 4 bedroom/3 bathroom home is on a quiet cul-de-sac in a quiet neighbourhood located in the heart of Leamington and close to all shopping & amenities. The main floor kitchen serves as a hub for gatherings. Off the kitchen is a 4 season sunroom that overlooks a gorgeous rear yard with beautiful flower beds & plants. Next to the deck is a protected hot tub area, complete with a sheltered wall. The rest of the main floor features a living room, dining room, laundry room, 2 bedrooms & 2 bathrooms. Moving to the lower level is the door to the garage. Recently the lower level has been completely renovated with a 2nd kitchen, dining area, living room & storage space. It has 2 more bedrooms & a 3rd bathroom with a large tiled shower. Possible opportunity to make into a legal duplex! Updates include New Furnace (2020), New Windows (2020), New Driveway (2022), New Patio (2022), Newly built shed (2023). (id:55983)
Property Details
|
MLS® Number
|
25002933 |
|
Property Type
|
Single Family |
|
Features
|
Double Width Or More Driveway, Concrete Driveway, Finished Driveway, Front Driveway |
|
Water Front Type
|
Waterfront On Lake |
Building
|
Bathroom Total
|
3 |
|
Bedrooms Above Ground
|
4 |
|
Bedrooms Total
|
4 |
|
Appliances
|
Dishwasher, Microwave, Refrigerator, Stove |
|
Architectural Style
|
Bi-level |
|
Constructed Date
|
1990 |
|
Construction Style Attachment
|
Detached |
|
Cooling Type
|
Central Air Conditioning |
|
Exterior Finish
|
Brick |
|
Fireplace Fuel
|
Electric |
|
Fireplace Present
|
Yes |
|
Fireplace Type
|
Insert |
|
Flooring Type
|
Laminate |
|
Foundation Type
|
Block |
|
Heating Fuel
|
Natural Gas |
|
Heating Type
|
Forced Air, Furnace |
|
Size Interior
|
1,450 Ft2 |
|
Total Finished Area
|
1450 Sqft |
|
Type
|
House |
Parking
Land
|
Acreage
|
No |
|
Landscape Features
|
Landscaped |
|
Sewer
|
Septic System |
|
Size Irregular
|
63.28x137.94 |
|
Size Total Text
|
63.28x137.94 |
|
Zoning Description
|
Res |
Rooms
| Level |
Type |
Length |
Width |
Dimensions |
|
Lower Level |
4pc Bathroom |
|
|
Measurements not available |
|
Lower Level |
Utility Room |
|
|
Measurements not available |
|
Lower Level |
Kitchen |
|
|
Measurements not available |
|
Lower Level |
Living Room |
|
|
Measurements not available |
|
Lower Level |
Bedroom |
|
|
Measurements not available |
|
Lower Level |
Bedroom |
|
|
Measurements not available |
|
Main Level |
4pc Bathroom |
|
|
Measurements not available |
|
Main Level |
Bedroom |
|
|
Measurements not available |
|
Main Level |
Bedroom |
|
|
Measurements not available |
|
Main Level |
4pc Bathroom |
|
|
Measurements not available |
|
Main Level |
Office |
|
|
Measurements not available |
|
Main Level |
Kitchen |
|
|
Measurements not available |
|
Main Level |
Laundry Room |
|
|
Measurements not available |
|
Main Level |
Living Room |
|
|
Measurements not available |
|
Main Level |
Dining Room |
|
|
Measurements not available |
|
Main Level |
Foyer |
|
|
Measurements not available |
https://www.realtor.ca/real-estate/27913663/45-worchester-avenue-leamington
