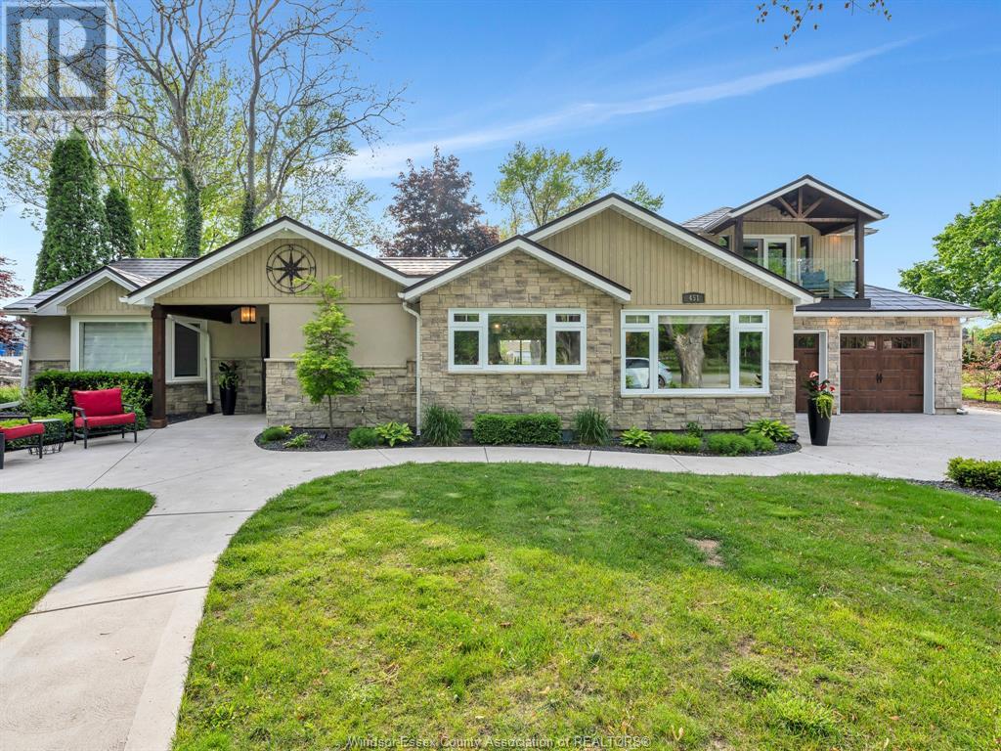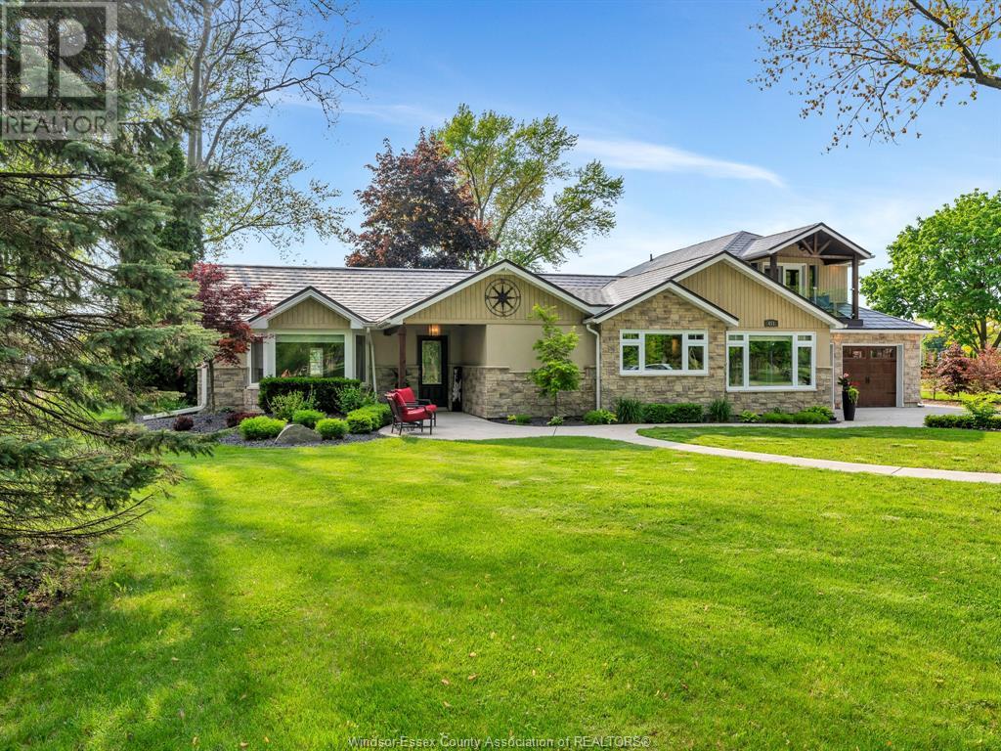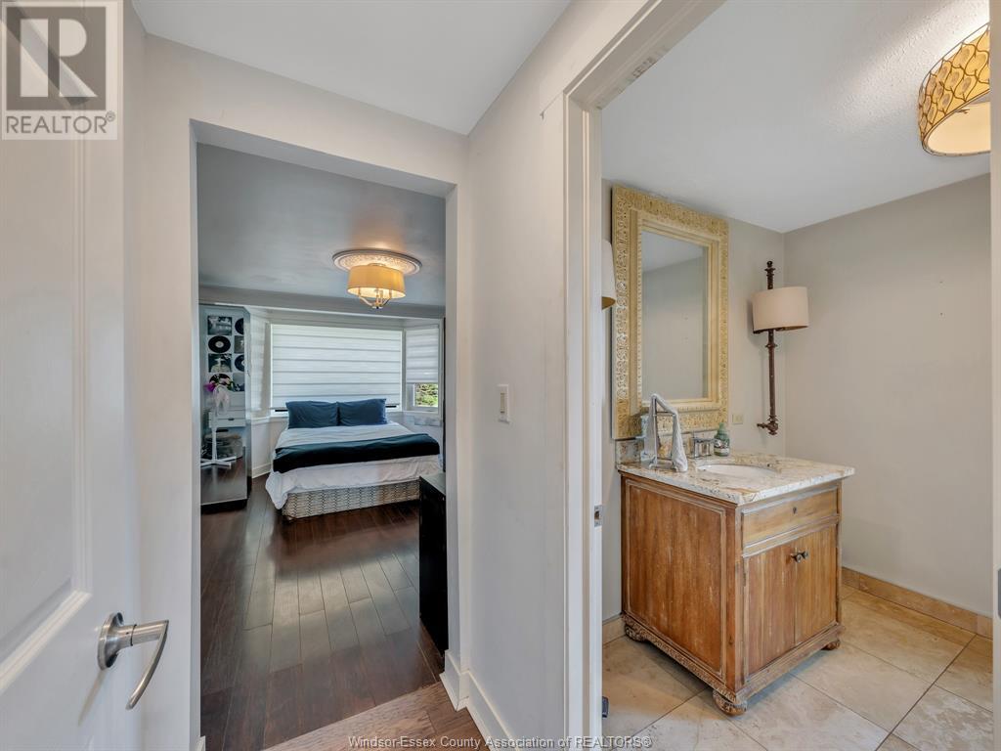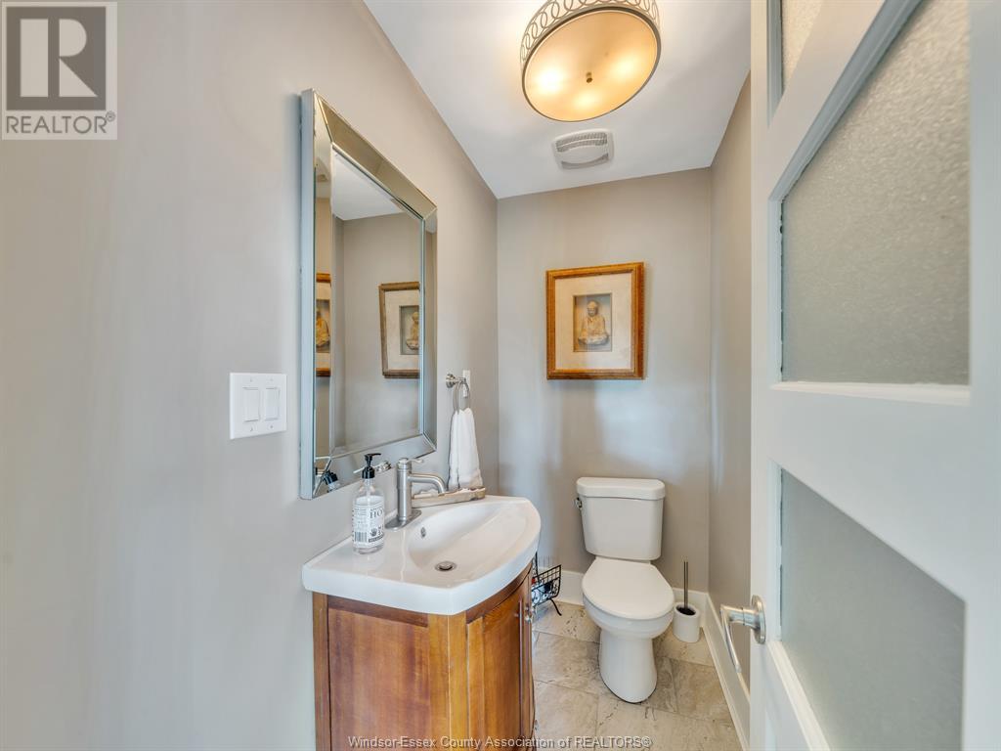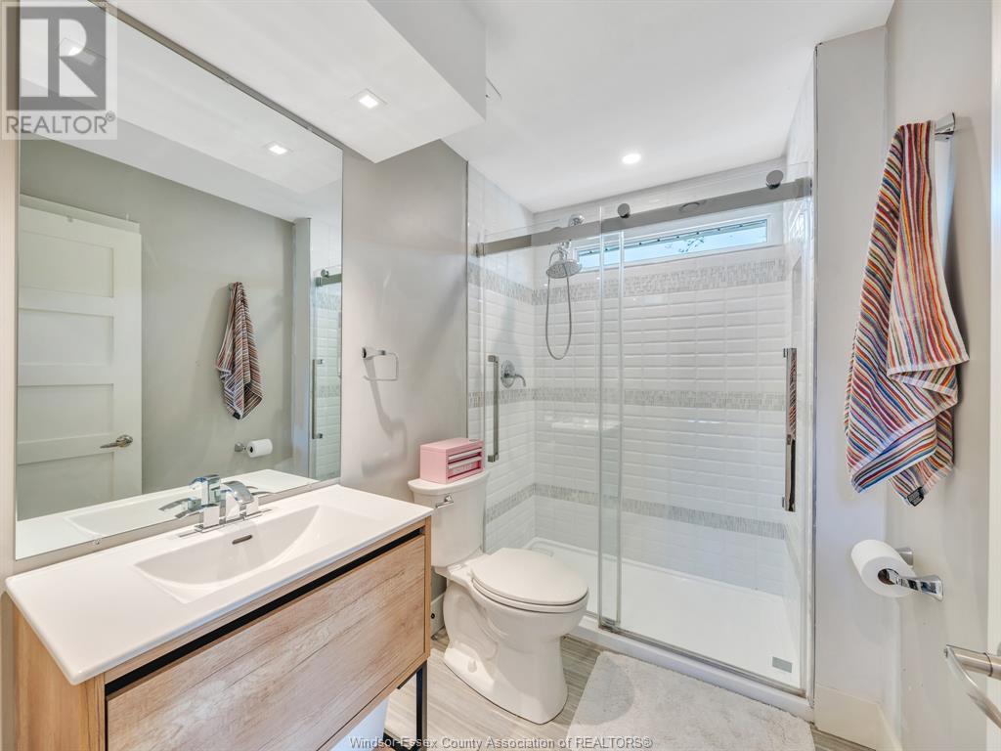5 Bedroom
5 Bathroom
3,012 ft2
Fireplace
Inground Pool
Central Air Conditioning
Forced Air, Furnace
Landscaped
$1,345,000
Located in this prestigious neighbourhood across from Beach Grove Golf Course, this one-of-a-kind custom home sits on a stunning 100 x 200 ft lot with no rear neighbours. Featuring 5 spacious bedrooms - 4 with ensuite baths - including a grand primary suite with a private balcony for two, wet/coffee bar and a spa-like ensuite with a stand alone soaker tub. Completely rebuilt and redesigned inside and out, this home boasts a beautiful custom kitchen, an open gas fireplace with stone surround and elegant finishes throughout. The massive backyard is an entertainer's dream with an inground pool and a bar-style pool house. With ample driveway parking and a location second to none, this rare gem offers luxury, privacy and charm in one of the area's most sought-after locations. (id:55983)
Property Details
|
MLS® Number
|
25014336 |
|
Property Type
|
Single Family |
|
Neigbourhood
|
St. Clair Beach |
|
Features
|
Golf Course/parkland, Double Width Or More Driveway, Concrete Driveway, Finished Driveway, Front Driveway |
|
Pool Features
|
Pool Equipment |
|
Pool Type
|
Inground Pool |
Building
|
Bathroom Total
|
5 |
|
Bedrooms Above Ground
|
5 |
|
Bedrooms Total
|
5 |
|
Appliances
|
Hot Tub, Dishwasher, Dryer, Microwave, Refrigerator, Stove, Washer |
|
Construction Style Attachment
|
Detached |
|
Cooling Type
|
Central Air Conditioning |
|
Exterior Finish
|
Aluminum/vinyl, Stone, Concrete/stucco |
|
Fireplace Fuel
|
Gas |
|
Fireplace Present
|
Yes |
|
Fireplace Type
|
Insert |
|
Flooring Type
|
Ceramic/porcelain, Hardwood |
|
Foundation Type
|
Block, Concrete |
|
Half Bath Total
|
1 |
|
Heating Fuel
|
Natural Gas |
|
Heating Type
|
Forced Air, Furnace |
|
Stories Total
|
2 |
|
Size Interior
|
3,012 Ft2 |
|
Total Finished Area
|
3012 Sqft |
|
Type
|
House |
Parking
|
Attached Garage
|
|
|
Garage
|
|
|
Inside Entry
|
|
Land
|
Acreage
|
No |
|
Fence Type
|
Fence |
|
Landscape Features
|
Landscaped |
|
Size Irregular
|
100x202 Ft |
|
Size Total Text
|
100x202 Ft |
|
Zoning Description
|
Res |
Rooms
| Level |
Type |
Length |
Width |
Dimensions |
|
Second Level |
5pc Ensuite Bath |
|
|
Measurements not available |
|
Second Level |
Primary Bedroom |
|
|
Measurements not available |
|
Lower Level |
Storage |
|
|
Measurements not available |
|
Lower Level |
Family Room |
|
|
Measurements not available |
|
Main Level |
2pc Bathroom |
|
|
Measurements not available |
|
Main Level |
3pc Ensuite Bath |
|
|
Measurements not available |
|
Main Level |
3pc Ensuite Bath |
|
|
Measurements not available |
|
Main Level |
3pc Ensuite Bath |
|
|
Measurements not available |
|
Main Level |
Laundry Room |
|
|
Measurements not available |
|
Main Level |
Bedroom |
|
|
Measurements not available |
|
Main Level |
Kitchen |
|
|
Measurements not available |
|
Main Level |
Bedroom |
|
|
Measurements not available |
|
Main Level |
Bedroom |
|
|
Measurements not available |
|
Main Level |
Living Room/fireplace |
|
|
Measurements not available |
|
Main Level |
Bedroom |
|
|
Measurements not available |
|
Main Level |
Dining Room |
|
|
Measurements not available |
|
Main Level |
Foyer |
|
|
Measurements not available |
https://www.realtor.ca/real-estate/28428139/451-arlington-boulevard-tecumseh
