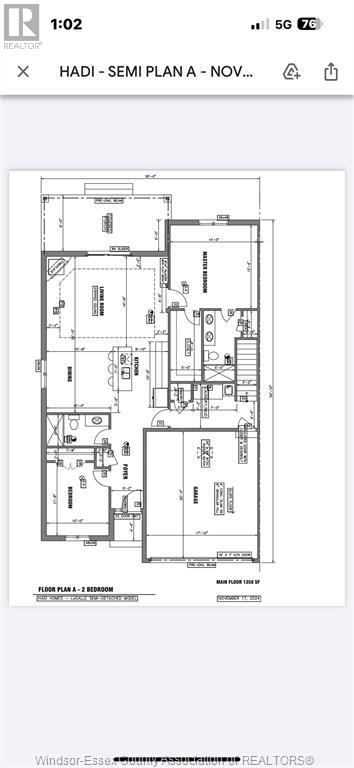2 Bedroom
2 Bathroom
1,500 ft2
Ranch
Fireplace
Central Air Conditioning
Forced Air, Furnace, Heat Recovery Ventilation (Hrv)
$995,000
Welcome to your dream home in the upscale neighborhood of Laurier Heights. This exquisite semidetached ranch spans approx. 1500 sqft space, offering the liberty for a single floor living. Nestled on a quiet cul-de-sac this ranch boasts 2 bedrooms (including Master with a 4pc ensuite & walk-in closet), 2 bathrooms and a double car garage ideal for families who value convenience. The single floor sets the stage for unified entertaining with a spacious dining room, alluring living room, a stunning kitchen equipped with a walk-in pantry & a main floor laundry/ mudroom which offers everyday storage solutions. The ranch is located just minutes away from schools, shopping plaza, parks, and the US border for daily commuters. Don't be SHY .. Call Listing Agent and make this HADI Home your everyday living and Entertaining choice. (id:55983)
Property Details
|
MLS® Number
|
24029066 |
|
Property Type
|
Single Family |
|
Features
|
Finished Driveway, Gravel Driveway |
Building
|
Bathroom Total
|
2 |
|
Bedrooms Above Ground
|
2 |
|
Bedrooms Total
|
2 |
|
Architectural Style
|
Ranch |
|
Constructed Date
|
2024 |
|
Construction Style Attachment
|
Semi-detached |
|
Cooling Type
|
Central Air Conditioning |
|
Exterior Finish
|
Brick, Stone, Concrete/stucco |
|
Fireplace Fuel
|
Gas |
|
Fireplace Present
|
Yes |
|
Fireplace Type
|
Direct Vent |
|
Flooring Type
|
Ceramic/porcelain, Hardwood |
|
Foundation Type
|
Concrete |
|
Heating Fuel
|
Natural Gas |
|
Heating Type
|
Forced Air, Furnace, Heat Recovery Ventilation (hrv) |
|
Stories Total
|
1 |
|
Size Interior
|
1,500 Ft2 |
|
Total Finished Area
|
1500 Sqft |
|
Type
|
House |
Parking
|
Attached Garage
|
|
|
Garage
|
|
|
Inside Entry
|
|
Land
|
Acreage
|
No |
|
Size Irregular
|
40.61x128 |
|
Size Total Text
|
40.61x128 |
|
Zoning Description
|
Res |
Rooms
| Level |
Type |
Length |
Width |
Dimensions |
|
Main Level |
3pc Bathroom |
|
|
Measurements not available |
|
Main Level |
4pc Ensuite Bath |
|
|
Measurements not available |
|
Main Level |
Family Room/fireplace |
|
|
Measurements not available |
|
Main Level |
Bedroom |
|
|
Measurements not available |
|
Main Level |
Primary Bedroom |
|
|
Measurements not available |
|
Main Level |
Laundry Room |
|
|
Measurements not available |
|
Main Level |
Living Room |
|
|
Measurements not available |
|
Main Level |
Dining Room |
|
|
Measurements not available |
|
Main Level |
Kitchen |
|
|
Measurements not available |
https://www.realtor.ca/real-estate/27719619/4517-valerio-crescent-lasalle


