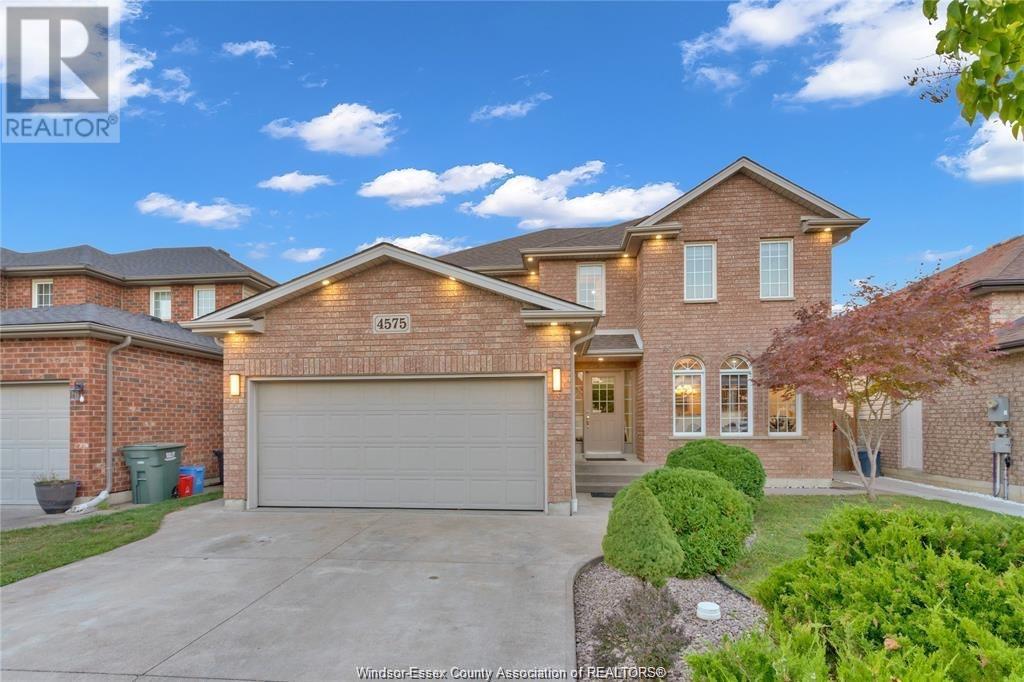5 Bedroom
4 Bathroom
Central Air Conditioning
Forced Air, Furnace
Landscaped
$699,900
Beautiful 2-story home in highly sought-after South Windsor, built in 2007 and located near top-rated schools including Vincent Massey & Talbot Trail. Just minutes from the 401, E.C. Row, and the Windsor-Detroit border, this home offers the perfect blend of comfort and convenience. Featuring 4+1 spacious bedrooms and 3.5 baths, the main floor boasts a bright living/dining combo, powder room, main floor laundry, and a cozy family room with a kitchen/dining area perfect for entertaining. Upstairs includes 4 generous bedrooms and 2 full baths, including a primary with ensuite. The fully finished basement offers an in-law suite with private rear entrance, second kitchen, large bedroom, family room, and plenty of storage. Located in a family-friendly neighbourhood close to all amenities—this home checks all the boxes! (id:55983)
Property Details
|
MLS® Number
|
25015130 |
|
Property Type
|
Single Family |
|
Neigbourhood
|
Roseland |
|
Features
|
Double Width Or More Driveway, Concrete Driveway, Finished Driveway, Front Driveway |
Building
|
Bathroom Total
|
4 |
|
Bedrooms Above Ground
|
4 |
|
Bedrooms Below Ground
|
1 |
|
Bedrooms Total
|
5 |
|
Appliances
|
Dishwasher, Dryer, Washer, Two Stoves, Two Refrigerators |
|
Constructed Date
|
2007 |
|
Construction Style Attachment
|
Detached |
|
Cooling Type
|
Central Air Conditioning |
|
Exterior Finish
|
Aluminum/vinyl, Brick |
|
Flooring Type
|
Carpeted, Ceramic/porcelain, Hardwood |
|
Foundation Type
|
Concrete |
|
Half Bath Total
|
1 |
|
Heating Fuel
|
Natural Gas |
|
Heating Type
|
Forced Air, Furnace |
|
Stories Total
|
2 |
|
Type
|
House |
Parking
|
Attached Garage
|
|
|
Garage
|
|
|
Inside Entry
|
|
Land
|
Acreage
|
No |
|
Fence Type
|
Fence |
|
Landscape Features
|
Landscaped |
|
Size Irregular
|
45 X 100 Ft |
|
Size Total Text
|
45 X 100 Ft |
|
Zoning Description
|
Res |
Rooms
| Level |
Type |
Length |
Width |
Dimensions |
|
Second Level |
4pc Bathroom |
|
|
Measurements not available |
|
Second Level |
4pc Ensuite Bath |
|
|
Measurements not available |
|
Second Level |
Bedroom |
|
|
Measurements not available |
|
Second Level |
Bedroom |
|
|
Measurements not available |
|
Second Level |
Bedroom |
|
|
Measurements not available |
|
Second Level |
Primary Bedroom |
|
|
Measurements not available |
|
Second Level |
Laundry Room |
|
|
Measurements not available |
|
Lower Level |
Bedroom |
|
|
Measurements not available |
|
Lower Level |
Storage |
|
|
Measurements not available |
|
Lower Level |
Family Room |
|
|
Measurements not available |
|
Lower Level |
Kitchen |
|
|
Measurements not available |
|
Lower Level |
4pc Bathroom |
|
|
Measurements not available |
|
Main Level |
Kitchen/dining Room |
|
|
Measurements not available |
|
Main Level |
2pc Bathroom |
|
|
Measurements not available |
|
Main Level |
Family Room |
|
|
Measurements not available |
|
Main Level |
Foyer |
|
|
Measurements not available |
|
Main Level |
Living Room/dining Room |
|
|
Measurements not available |
https://www.realtor.ca/real-estate/28473244/4575-unicorn-avenue-windsor


































