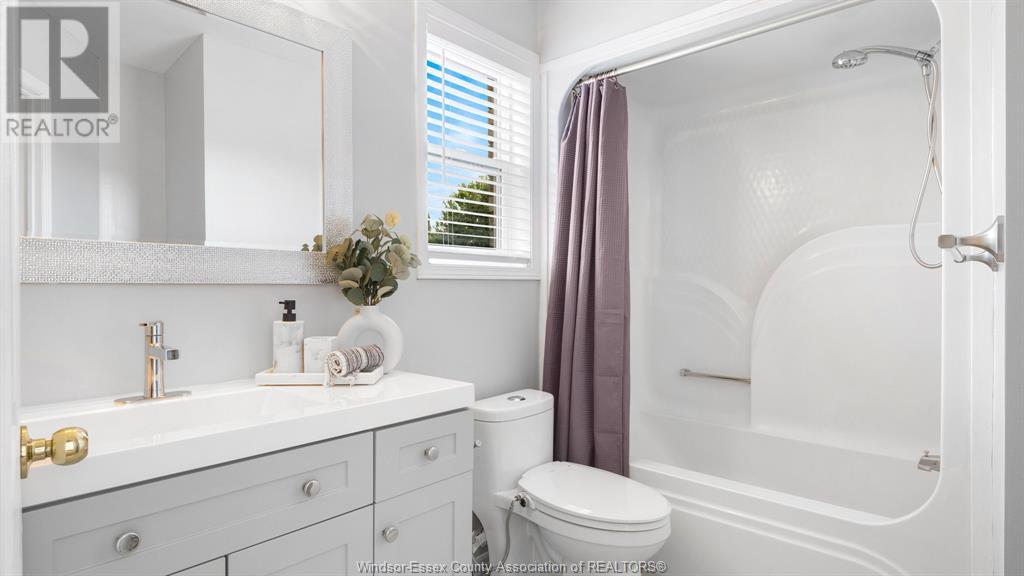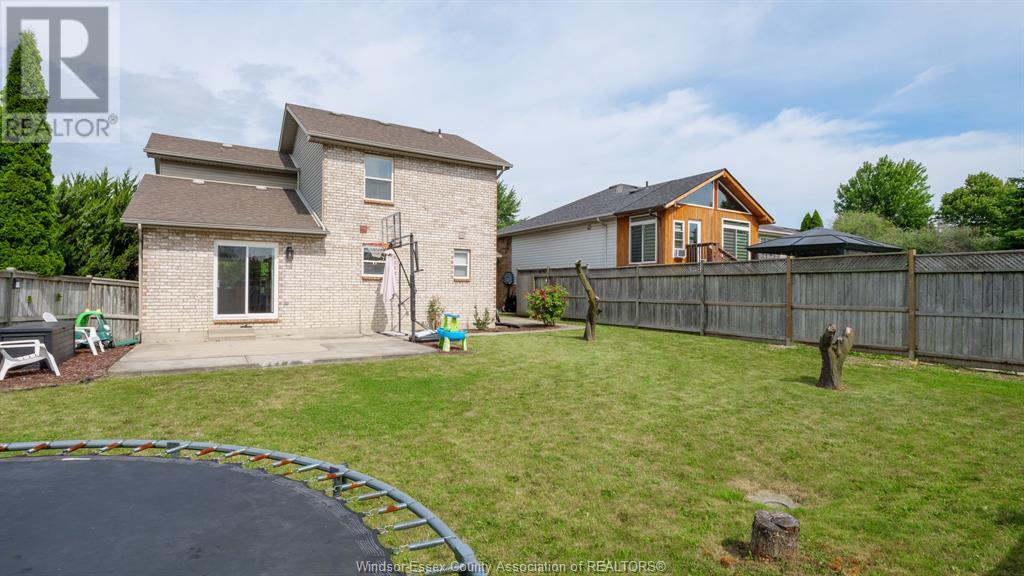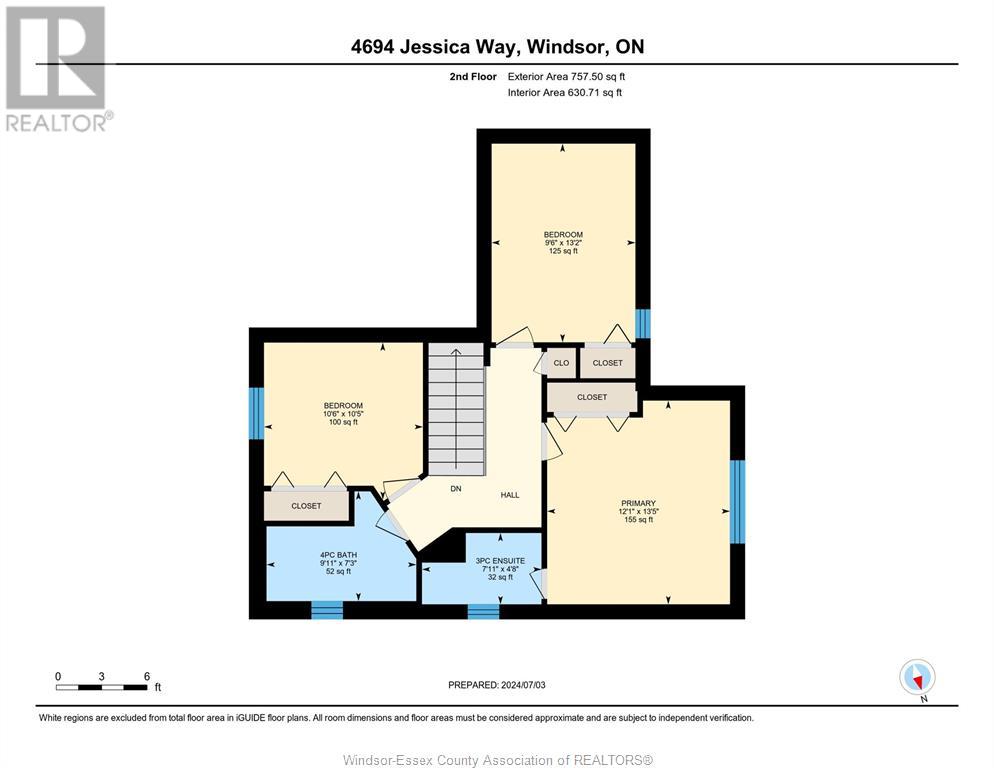3 Bedroom
3 Bathroom
1476 sqft
Fireplace
Central Air Conditioning
Forced Air, Furnace
$699,900
EXPLORE THIS LOVELY 2 STY, 3 BDRM, 2.5 BATH BRICK HOME AND ENJOYING THE FAMILY LIFE IN SOUTHWOOD LAKES HIGHLY SOUGHT AREA. STEPS FROM TRAILS, PARKS AND LAKES. HIGHLY RATED SCHOOLS. CLOSE TO ALL SHOPPING. MAIN FLOOR FEATURES VAULTED CEILING IN LIV RM W/GAS FIREPLACE, MAIN FLR LAUNDRY W/ HELF BATH. MASTER BADROOM W/ENSUITE BATH AS WELL AS 2 OTHER BEDROOM AND 4 PC BATH ON 2ND FLOOR. FINISHED BSMT, FINISHED ATTACHED 2 CAR GARAGE, PATIO, FENCED REAR YARD, LRG CORNER UNIT. ROUGH-IN FOR 4TH BATH IN BSMT. LOTS OF UPDATE INCLUDING NEW FURNANCE 2018, NEW HARDWOOD FLOOR 2020, UPDATED KICHTEN 2020, NEW HIGH EFFICIENCY HEAT PUMP AC 2023, JUST RENOVATED NEW BATHROOMS AND MORE. (id:55983)
Property Details
|
MLS® Number
|
24026308 |
|
Property Type
|
Single Family |
|
Features
|
Double Width Or More Driveway, Concrete Driveway, Finished Driveway |
Building
|
BathroomTotal
|
3 |
|
BedroomsAboveGround
|
3 |
|
BedroomsTotal
|
3 |
|
Appliances
|
Dishwasher, Dryer, Refrigerator, Stove, Washer |
|
ConstructedDate
|
1997 |
|
ConstructionStyleAttachment
|
Detached |
|
CoolingType
|
Central Air Conditioning |
|
ExteriorFinish
|
Aluminum/vinyl, Brick |
|
FireplaceFuel
|
Gas |
|
FireplacePresent
|
Yes |
|
FireplaceType
|
Direct Vent |
|
FlooringType
|
Carpeted, Ceramic/porcelain, Hardwood |
|
FoundationType
|
Concrete |
|
HalfBathTotal
|
1 |
|
HeatingFuel
|
Natural Gas |
|
HeatingType
|
Forced Air, Furnace |
|
StoriesTotal
|
2 |
|
SizeInterior
|
1476 Sqft |
|
TotalFinishedArea
|
1476 Sqft |
|
Type
|
House |
Parking
Land
|
Acreage
|
No |
|
FenceType
|
Fence |
|
SizeIrregular
|
50.55x |
|
SizeTotalText
|
50.55x |
|
ZoningDescription
|
Rd1.1 |
Rooms
| Level |
Type |
Length |
Width |
Dimensions |
|
Second Level |
4pc Bathroom |
|
|
Measurements not available |
|
Second Level |
3pc Ensuite Bath |
|
|
Measurements not available |
|
Second Level |
Bedroom |
|
|
Measurements not available |
|
Second Level |
Bedroom |
|
|
Measurements not available |
|
Second Level |
Primary Bedroom |
|
|
Measurements not available |
|
Basement |
Utility Room |
|
|
Measurements not available |
|
Basement |
Storage |
|
|
Measurements not available |
|
Basement |
Recreation Room |
|
|
Measurements not available |
|
Main Level |
2pc Bathroom |
|
|
Measurements not available |
|
Main Level |
Laundry Room |
|
|
Measurements not available |
|
Main Level |
Kitchen |
|
|
Measurements not available |
|
Main Level |
Dining Room |
|
|
Measurements not available |
|
Main Level |
Living Room |
|
|
Measurements not available |
|
Main Level |
Foyer |
|
|
Measurements not available |
https://www.realtor.ca/real-estate/27582342/4694-jessica-way-windsor



































