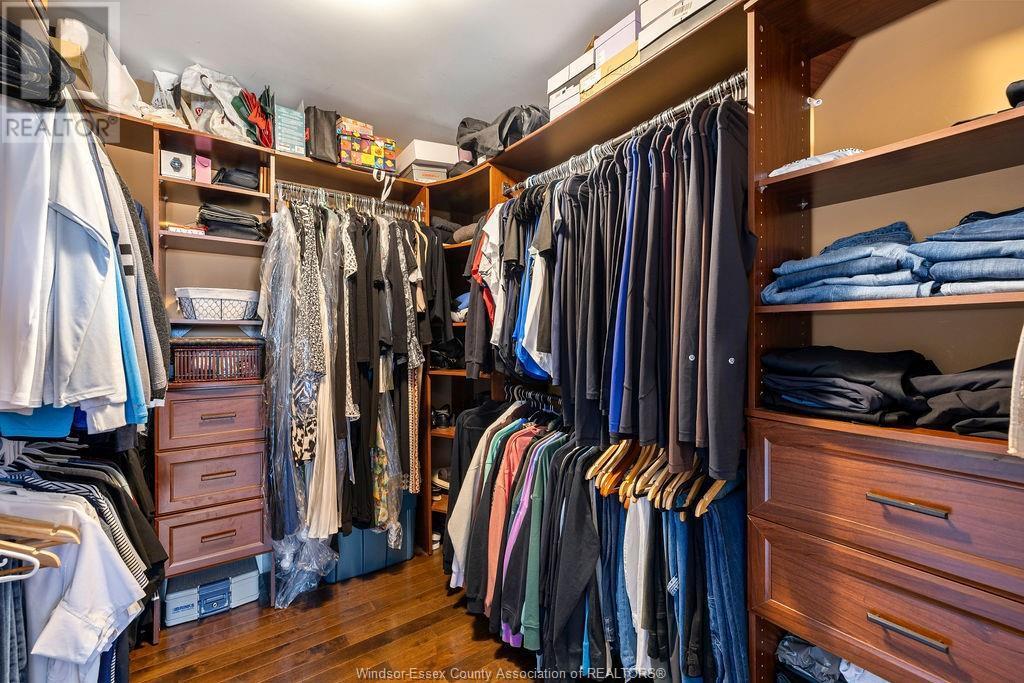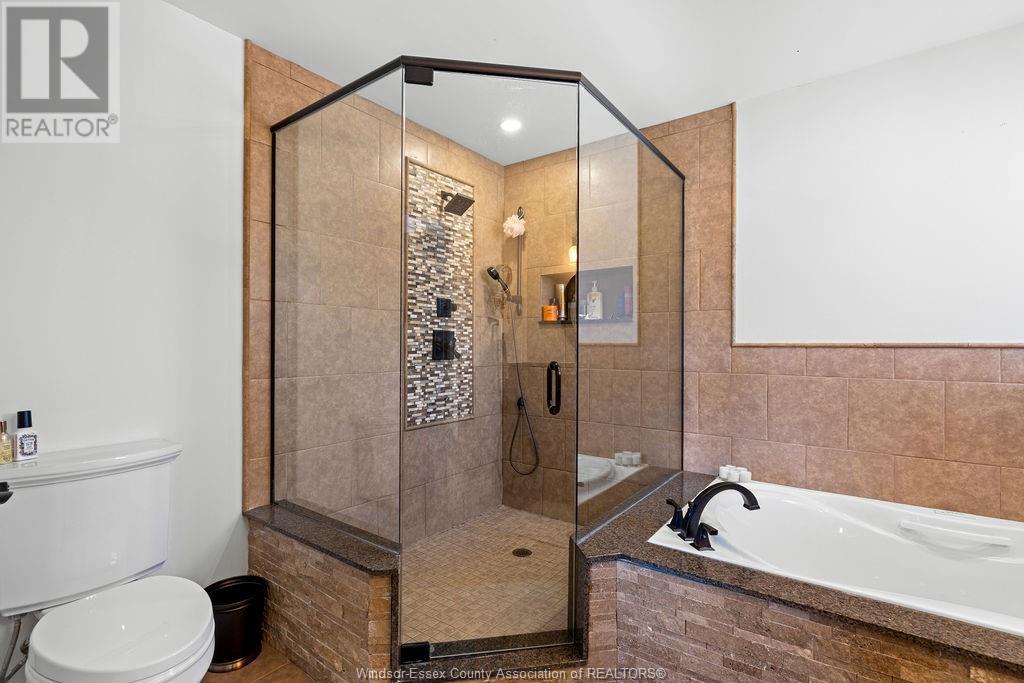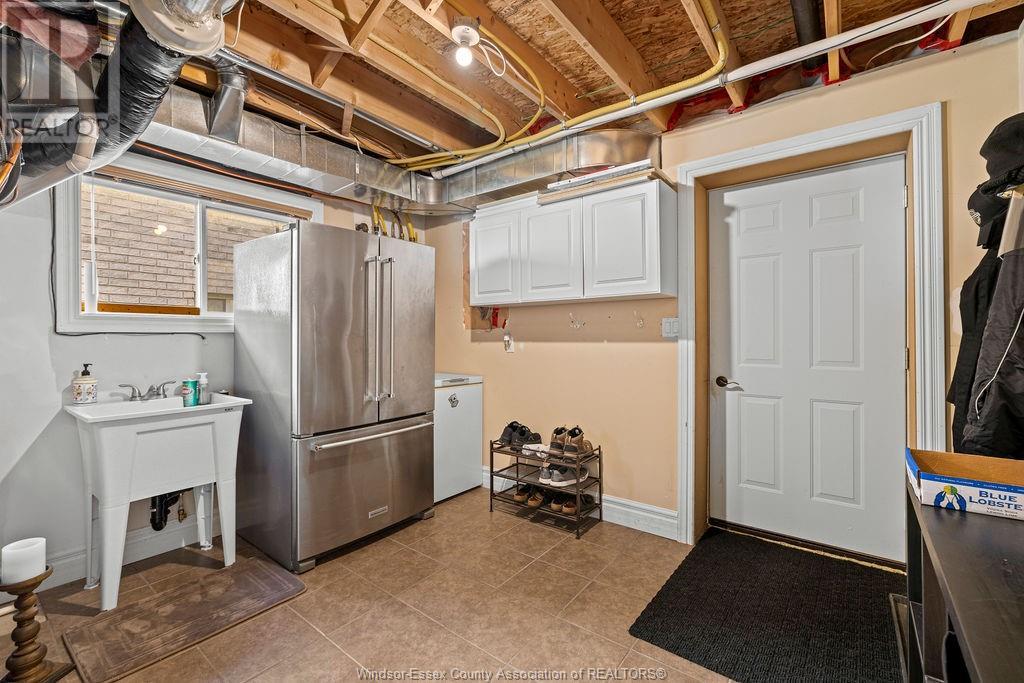The Real Group
470 Superior, LaSalle, Ontario N9J 3Z6 (27788457)
470 Superior Lasalle, Ontario N9J 3Z6
$989,000
QUALITY IS EVIDENT WITH THIS GORGEOUS FULLY FINISHED FAMILY HOME SITUATED ON ONE OF LASALLE'S MOST SOUGHT AFTER STREETS. BRICK/STONE TO ROOF 5 BDRM, 3 BTH, 2 LAUNDRY FEAT. HRWD & CERAMIC THRU-OUT. LIV. RM W/BARRELED CEILINGS & GAS F/PL FINISHED IN CULTURED STONE TO CEILING, DINING RM OPEN TO CUSTOM MAPLE KITCHEN W/GRANITE, S/S APPLIANCES, & WALK-IN PANTRY. SPACIOUS PRIM. BDRM FEAT. CATHEDRAL CEILINGS, WALK-IN CLST W/BUILT-IN'S, ENSUITE W/LRG CERAMIC/GLASS SHOWER & AIR JET TUB. WONDERFULLY FIN.LWR LVL W/FAMILY RM OPEN TO OFFICE/BDRM W/FRENCH DOORS, GAMES RM & ADD'TL BDRM, GRADE ENTRANCE FROM GARAGE W/ADD'TL LNDRY, IN FLOOR HEAT IN BSMT, & HUGE COLD CELLAR FOR STORAGE. INCREDIBLE BKYD W/ 14 X 28 I/G HEATED SPORTS POOL (2020) & COVERED PATIO PERFECT FOR ENTERTAINING. EXPOSED AGGREGATE DRIVEWAY, PROF. LANDSCAPED & UNDERGROUND SPRINKLERS. TERRIFIC LOCATION CLOSE TO TRAILS, ALL MAJOR AMENITIES, EXCELLENT SCHOOLS, US BORDER & HWY 401. (id:55983)
Open House
This property has open houses!
1:00 pm
Ends at:3:00 pm
1:00 pm
Ends at:3:00 pm
Property Details
| MLS® Number | 25000672 |
| Property Type | Single Family |
| Features | Double Width Or More Driveway, Concrete Driveway, Finished Driveway, Front Driveway |
| PoolFeatures | Pool Equipment |
| PoolType | Inground Pool |
Building
| BathroomTotal | 3 |
| BedroomsAboveGround | 3 |
| BedroomsBelowGround | 2 |
| BedroomsTotal | 5 |
| Appliances | Central Vacuum, Dishwasher, Dryer, Microwave Range Hood Combo, Refrigerator, Stove, Washer |
| ArchitecturalStyle | Raised Ranch, Raised Ranch W/ Bonus Room |
| ConstructedDate | 2010 |
| ConstructionStyleAttachment | Detached |
| CoolingType | Central Air Conditioning |
| ExteriorFinish | Brick, Stone |
| FireplaceFuel | Gas |
| FireplacePresent | Yes |
| FireplaceType | Direct Vent |
| FlooringType | Ceramic/porcelain, Hardwood |
| FoundationType | Concrete |
| HeatingFuel | Natural Gas |
| HeatingType | Floor Heat, Forced Air, Furnace |
| SizeInterior | 2230 Sqft |
| TotalFinishedArea | 2230 Sqft |
| Type | House |
Parking
| Attached Garage | |
| Garage | |
| Inside Entry |
Land
| Acreage | No |
| FenceType | Fence |
| LandscapeFeatures | Landscaped |
| SizeIrregular | 60.63x144.92 |
| SizeTotalText | 60.63x144.92 |
| ZoningDescription | Res |
Rooms
| Level | Type | Length | Width | Dimensions |
|---|---|---|---|---|
| Second Level | 4pc Bathroom | Measurements not available | ||
| Second Level | Dining Room | Measurements not available | ||
| Second Level | Living Room/fireplace | Measurements not available | ||
| Second Level | Bedroom | Measurements not available | ||
| Second Level | Bedroom | Measurements not available | ||
| Second Level | Kitchen | Measurements not available | ||
| Third Level | 5pc Ensuite Bath | Measurements not available | ||
| Third Level | Primary Bedroom | Measurements not available | ||
| Lower Level | Laundry Room | Measurements not available | ||
| Lower Level | Bedroom | Measurements not available | ||
| Lower Level | Family Room | Measurements not available | ||
| Lower Level | 3pc Bathroom | Measurements not available | ||
| Lower Level | Fruit Cellar | Measurements not available | ||
| Lower Level | Office | Measurements not available | ||
| Main Level | Foyer | Measurements not available |
https://www.realtor.ca/real-estate/27788457/470-superior-lasalle
Interested?
Contact us for more information







































