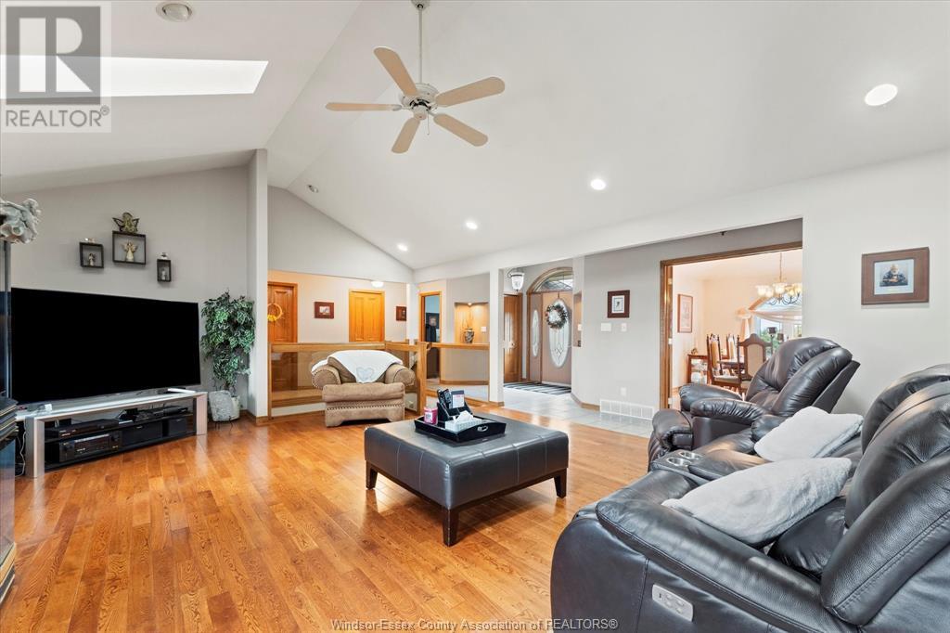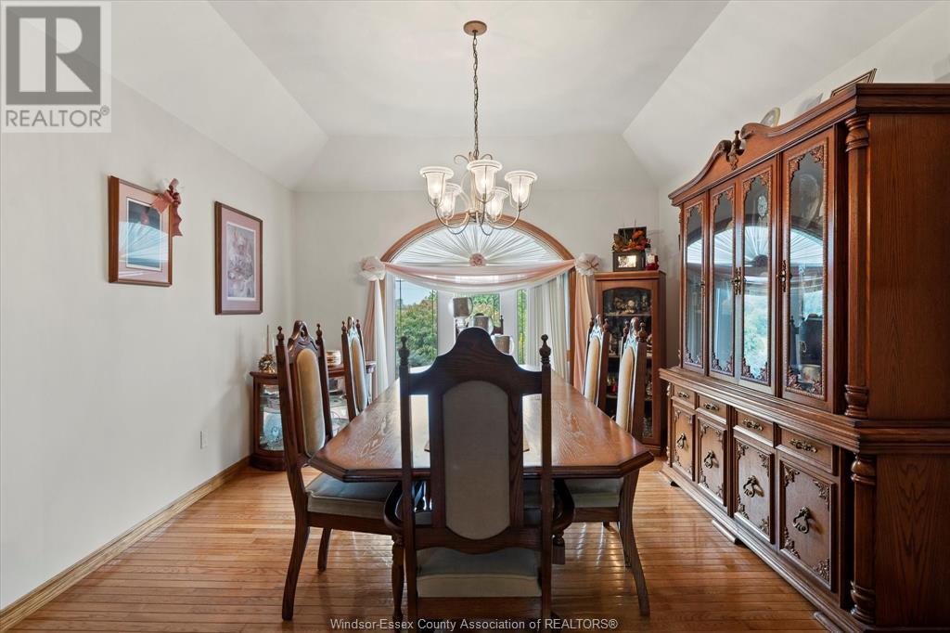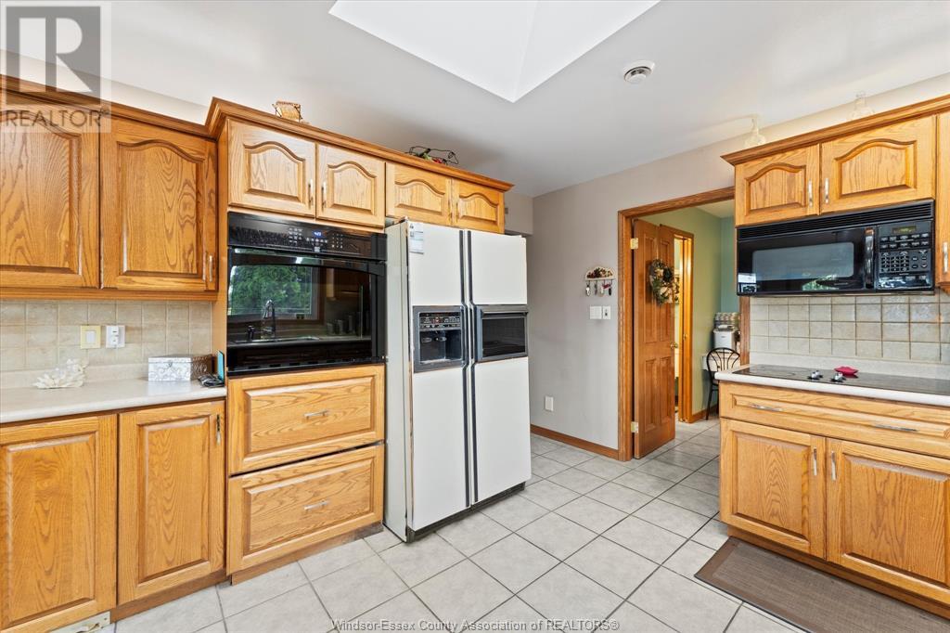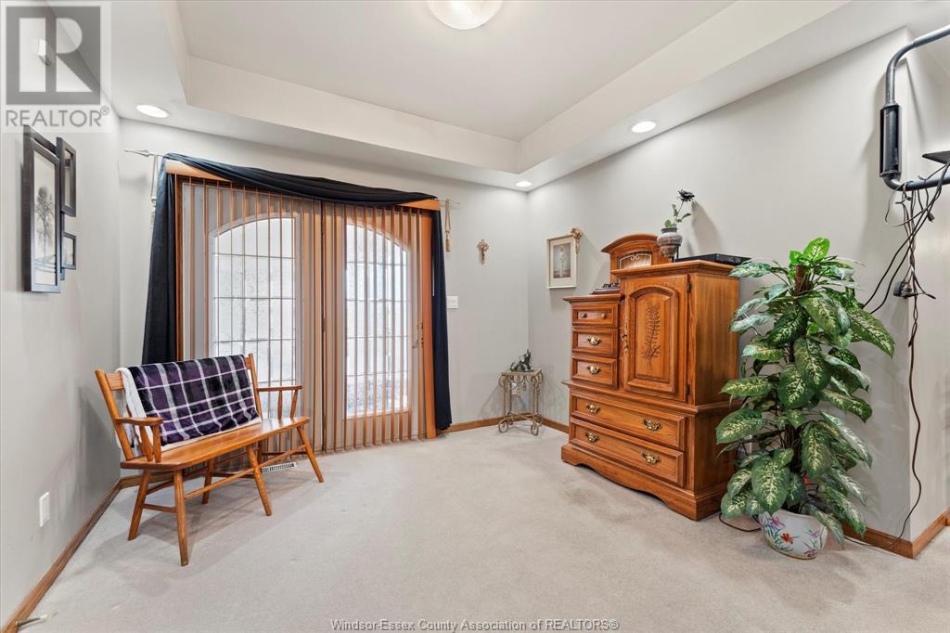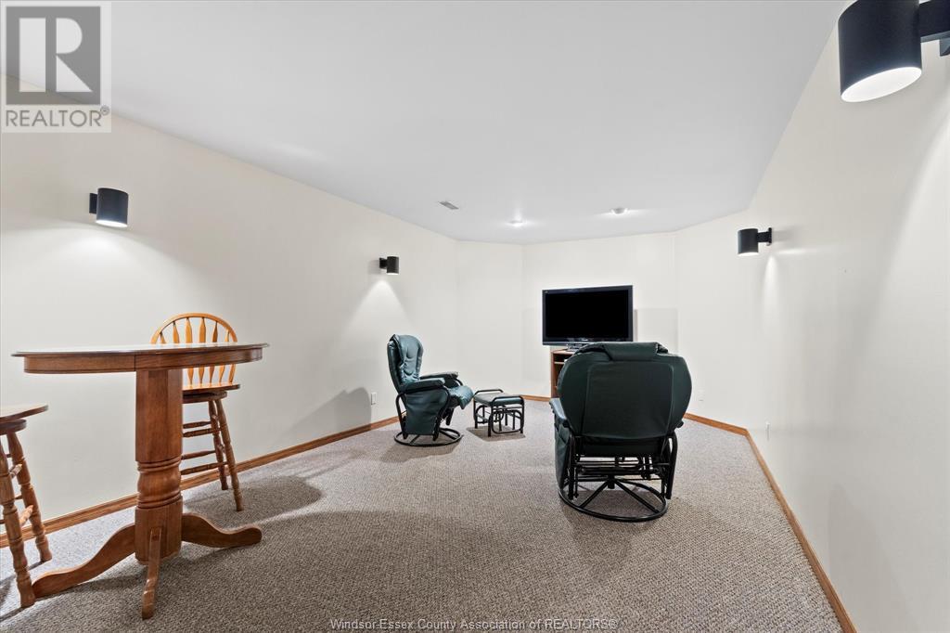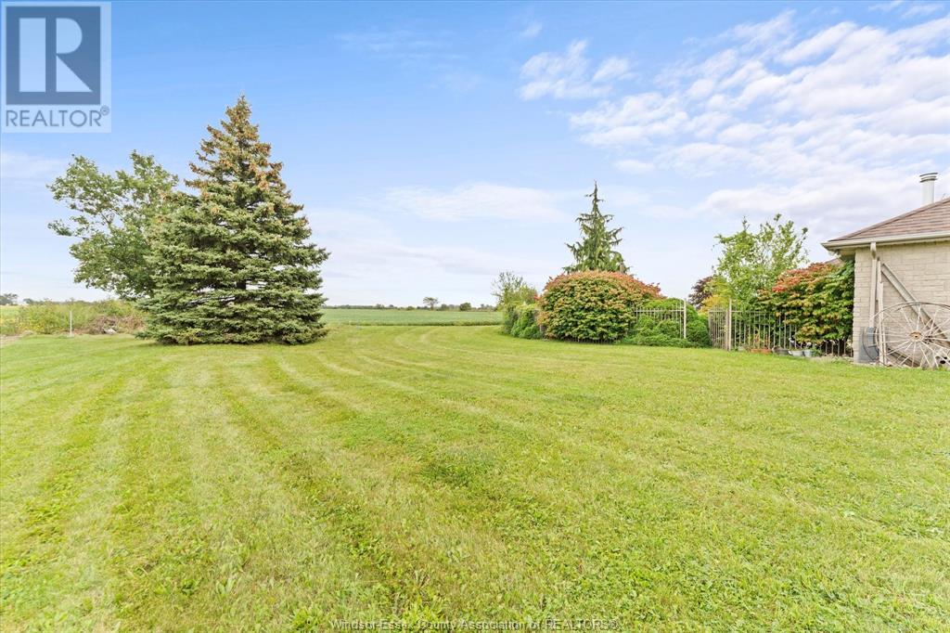The Real Group
4700 Concession Rd 8, Windsor, Ontario N0R 1K0 (27626192)
4700 Concession Rd 8 Windsor, Ontario N0R 1K0
4 Bedroom
4 Bathroom
Ranch
Fireplace
Central Air Conditioning
Forced Air, Furnace
Landscaped
$1,199,900
COUNTRY SPRAWLING STONE RANCH CLOSE TO NEW HOSPITAL & WALKER RD SHOPPING DISTRICT. THIS 25 YR OLD HOME SITS ON 1.34 ACRE PPTY SET BACK FROM ROAD WITH NO NEIGHBOURS. UPDATES TO THIS FINISHED UP & DOWN, 4 BDRM, 3 1/2 BATH FAMILY HOME INCLUDE ROOF, POOL LINER/COVER & HEATER, SALT WATER, A/C & MORE. ALL THIS INCLUDING AN ATTACHED 2 CAR GARAGE, A DETACHED 1.5 CAR GARAGE, 2 GRADE ENTRANCES & MORE. CALL NOW FOR A PRIVATE SHOWING. (id:55983)
Property Details
| MLS® Number | 24027156 |
| Property Type | Single Family |
| Features | Double Width Or More Driveway, Finished Driveway, Front Driveway |
Building
| BathroomTotal | 4 |
| BedroomsAboveGround | 3 |
| BedroomsBelowGround | 1 |
| BedroomsTotal | 4 |
| Appliances | Central Vacuum, Dishwasher, Garburator, Microwave Range Hood Combo, Refrigerator, Stove |
| ArchitecturalStyle | Ranch |
| ConstructedDate | 1999 |
| ConstructionStyleAttachment | Detached |
| CoolingType | Central Air Conditioning |
| ExteriorFinish | Stone |
| FireplaceFuel | Gas |
| FireplacePresent | Yes |
| FireplaceType | Insert |
| FlooringType | Carpeted, Ceramic/porcelain, Hardwood |
| FoundationType | Block |
| HalfBathTotal | 1 |
| HeatingFuel | Natural Gas |
| HeatingType | Forced Air, Furnace |
| StoriesTotal | 1 |
| Type | House |
Parking
| Attached Garage | |
| Detached Garage | |
| Garage |
Land
| Acreage | No |
| LandscapeFeatures | Landscaped |
| SizeIrregular | 180x300 |
| SizeTotalText | 180x300 |
| ZoningDescription | A1 |
Rooms
| Level | Type | Length | Width | Dimensions |
|---|---|---|---|---|
| Lower Level | 4pc Bathroom | Measurements not available | ||
| Lower Level | Foyer | Measurements not available | ||
| Lower Level | Bedroom | Measurements not available | ||
| Lower Level | Games Room | Measurements not available | ||
| Lower Level | Living Room/fireplace | Measurements not available | ||
| Main Level | 5pc Ensuite Bath | Measurements not available | ||
| Main Level | 4pc Bathroom | Measurements not available | ||
| Main Level | 2pc Bathroom | Measurements not available | ||
| Main Level | Living Room/fireplace | Measurements not available | ||
| Main Level | Eating Area | Measurements not available | ||
| Main Level | Bedroom | Measurements not available | ||
| Main Level | Bedroom | Measurements not available | ||
| Main Level | Primary Bedroom | Measurements not available | ||
| Main Level | Kitchen | Measurements not available | ||
| Main Level | Utility Room | Measurements not available |
https://www.realtor.ca/real-estate/27626192/4700-concession-rd-8-windsor
Interested?
Contact us for more information





