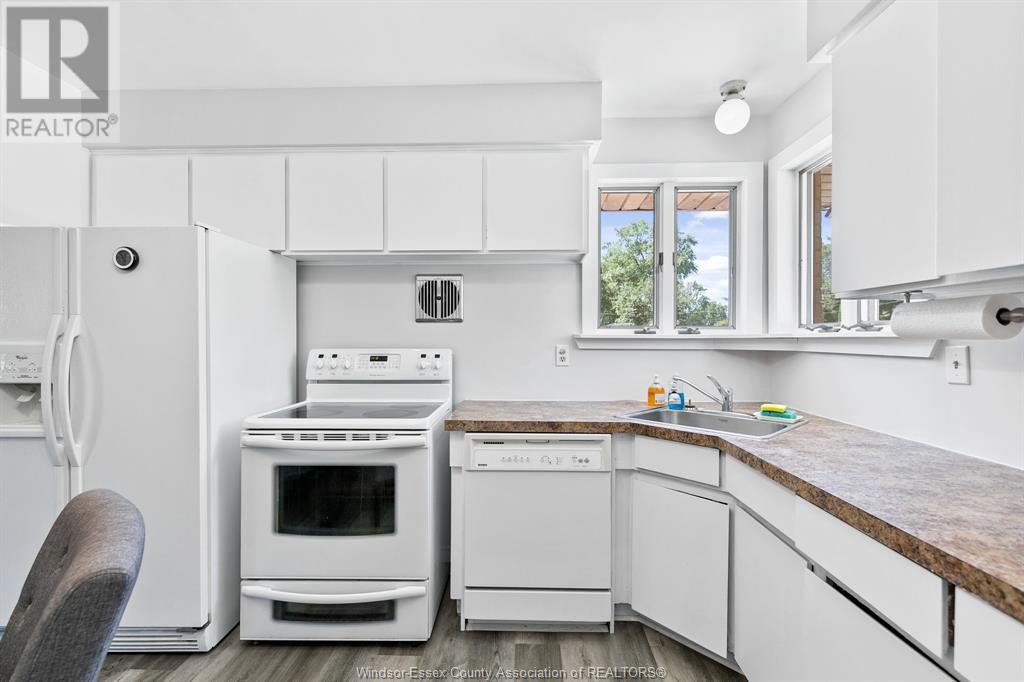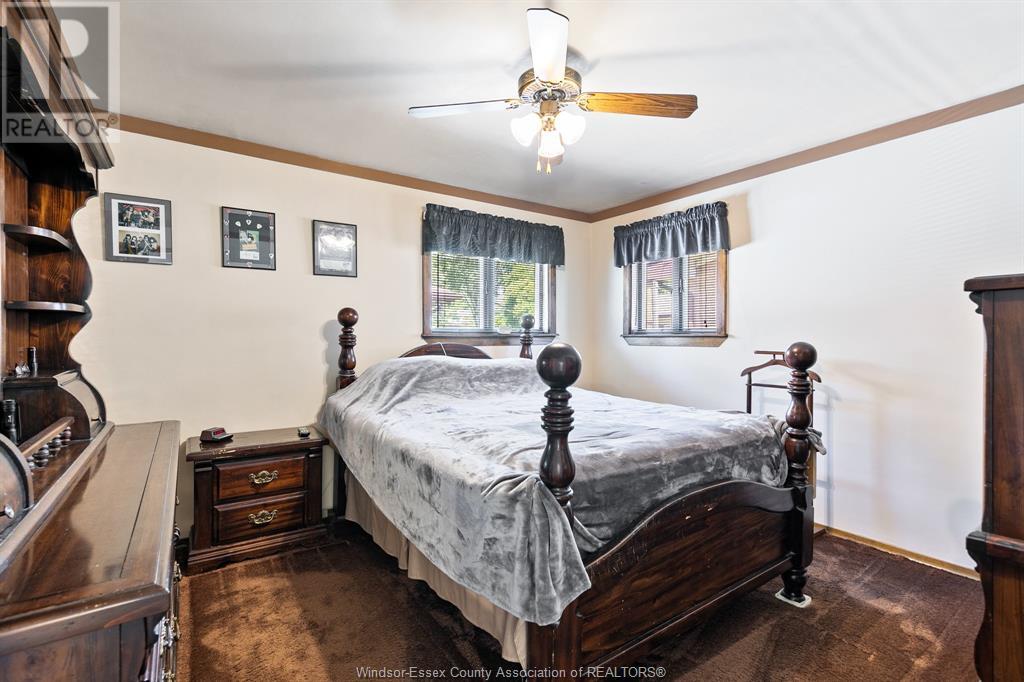5 Bedroom
3 Bathroom
Bungalow, Ranch
Central Air Conditioning
Forced Air, Furnace
Waterfront On River
Landscaped
$799,900
Direct Boat access to Lake St. Clair, 40x30 12yr new heated 4 car garage, Hookups for a 2nd kitchen, 2 baths, with over 3000 sq ft of concrete driveway/staging & parking area, just under 100' frontage lot by just under 200'deep (w/water lot) backs right onto Little River with steel break wall. Solid full brick 3-5 bdrm Ranch, quiet cul de sac!!! Updated electrical panel, furn & a/c, Anderson Windows, flooring, paint, finish basement with extra 4-5 brm, 2nd bath, fam rm, Rough-in 2nd Kitchen Hookups & rear entrance for potential In Law suite or self contained unit. Beautiful newer 4 car gar with two- 16'x8' X-tall doors, drywalled, 80,000 btu gas heater, with an amazing versatile 80x50 concrete staging & parking area in front of the garage! Very unique setting right in Windsor's preferred East Riverside with a easy country type atmosphere & boat access to Lake St. Clair, Detroit River, Peche Island/park, without the long drive! All values aprox. Seller may accept/decline any offer (id:55983)
Property Details
|
MLS® Number
|
24023249 |
|
Property Type
|
Single Family |
|
Features
|
Cul-de-sac, Ravine, Double Width Or More Driveway, Concrete Driveway, Front Driveway |
|
WaterFrontType
|
Waterfront On River |
Building
|
BathroomTotal
|
3 |
|
BedroomsAboveGround
|
3 |
|
BedroomsBelowGround
|
2 |
|
BedroomsTotal
|
5 |
|
Appliances
|
Dishwasher, Dryer, Freezer, Refrigerator, Stove, Washer |
|
ArchitecturalStyle
|
Bungalow, Ranch |
|
ConstructionStyleAttachment
|
Detached |
|
CoolingType
|
Central Air Conditioning |
|
ExteriorFinish
|
Brick |
|
FlooringType
|
Ceramic/porcelain, Hardwood, Laminate |
|
FoundationType
|
Block |
|
HalfBathTotal
|
2 |
|
HeatingFuel
|
Natural Gas |
|
HeatingType
|
Forced Air, Furnace |
|
StoriesTotal
|
1 |
|
Type
|
House |
Parking
Land
|
Acreage
|
No |
|
FenceType
|
Fence |
|
LandscapeFeatures
|
Landscaped |
|
SizeIrregular
|
98xirreg |
|
SizeTotalText
|
98xirreg |
|
ZoningDescription
|
Res |
Rooms
| Level |
Type |
Length |
Width |
Dimensions |
|
Lower Level |
1pc Bathroom |
|
|
Measurements not available |
|
Lower Level |
2pc Bathroom |
|
|
Measurements not available |
|
Lower Level |
Utility Room |
|
|
Measurements not available |
|
Lower Level |
Storage |
|
|
Measurements not available |
|
Lower Level |
Laundry Room |
|
|
Measurements not available |
|
Lower Level |
Bedroom |
|
|
Measurements not available |
|
Lower Level |
Bedroom |
|
|
Measurements not available |
|
Lower Level |
Family Room |
|
|
Measurements not available |
|
Main Level |
4pc Bathroom |
|
|
Measurements not available |
|
Main Level |
Bedroom |
|
|
Measurements not available |
|
Main Level |
Bedroom |
|
|
Measurements not available |
|
Main Level |
Primary Bedroom |
|
|
Measurements not available |
|
Main Level |
Eating Area |
|
|
Measurements not available |
|
Main Level |
Kitchen |
|
|
Measurements not available |
|
Main Level |
Dining Room |
|
|
Measurements not available |
|
Main Level |
Living Room |
|
|
Measurements not available |
|
Main Level |
Foyer |
|
|
Measurements not available |
https://www.realtor.ca/real-estate/27474427/493-bertha-windsor







































