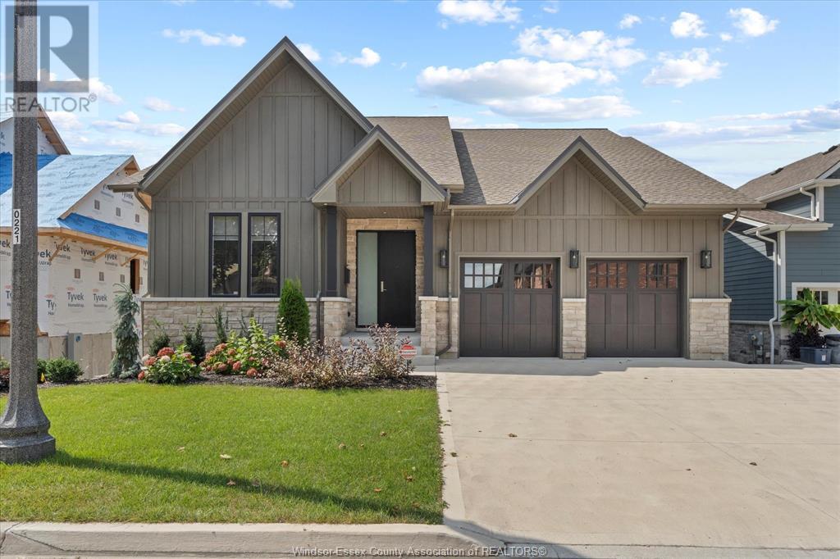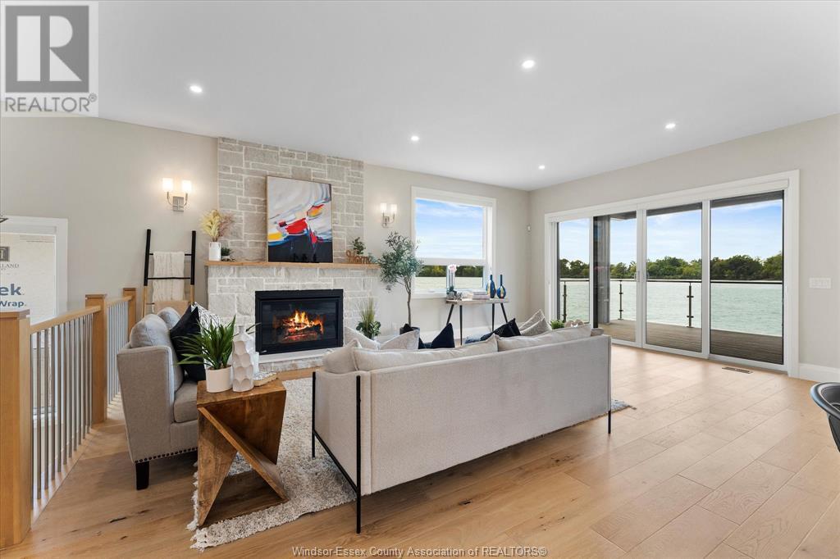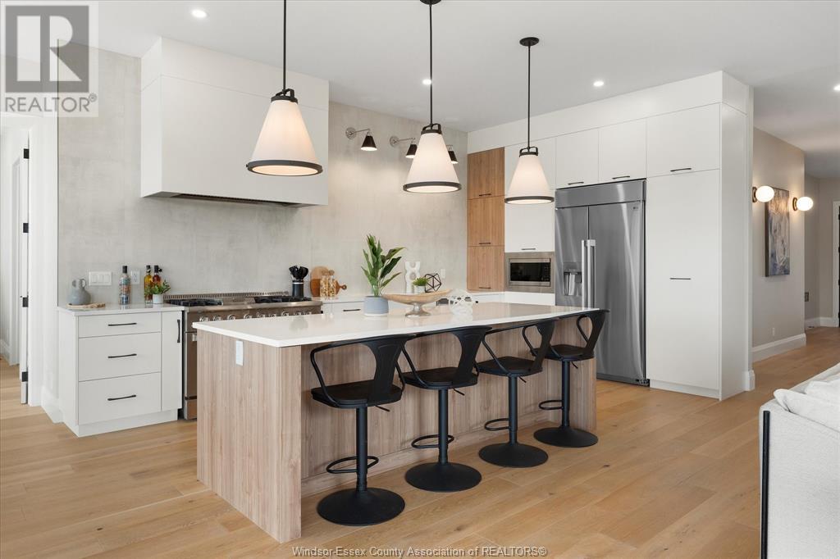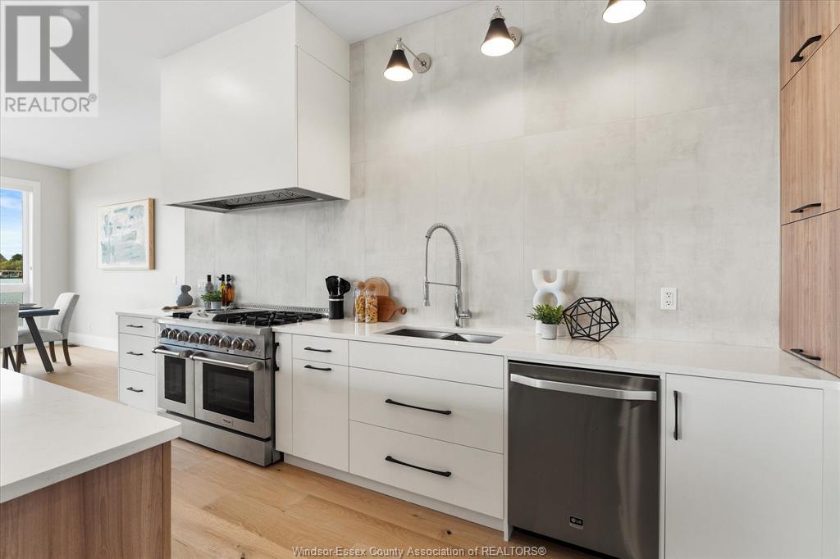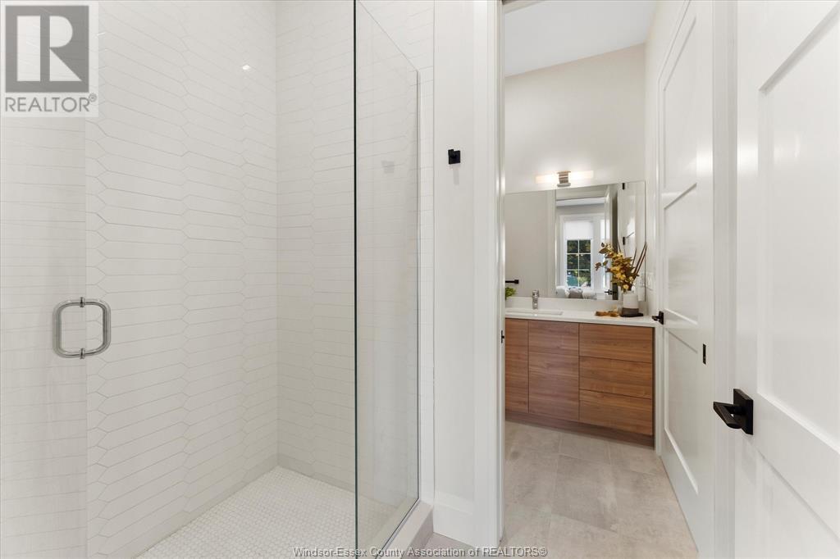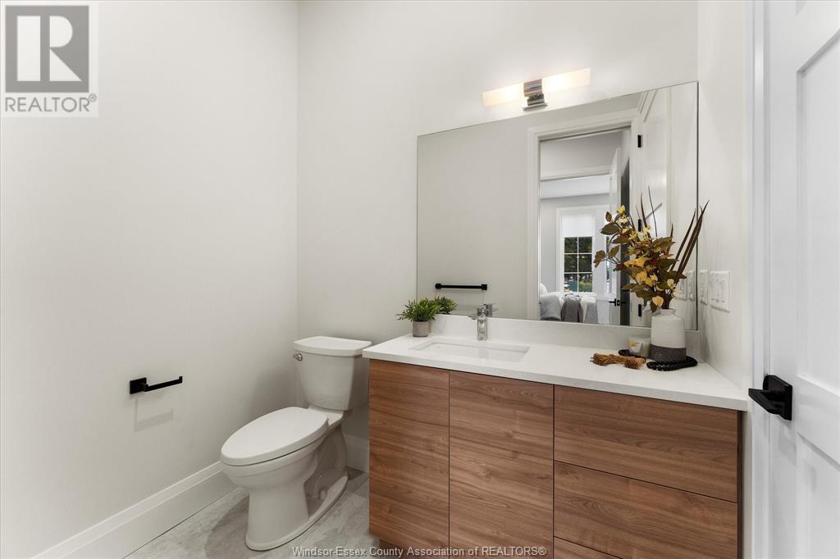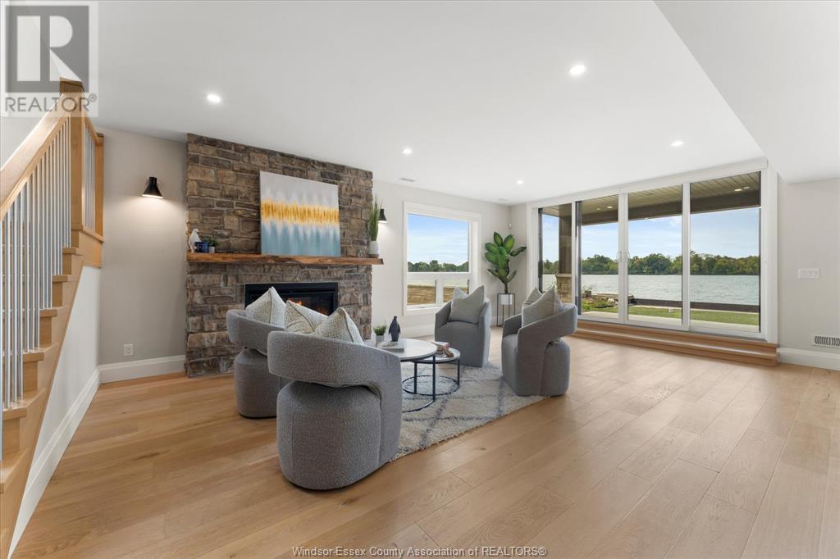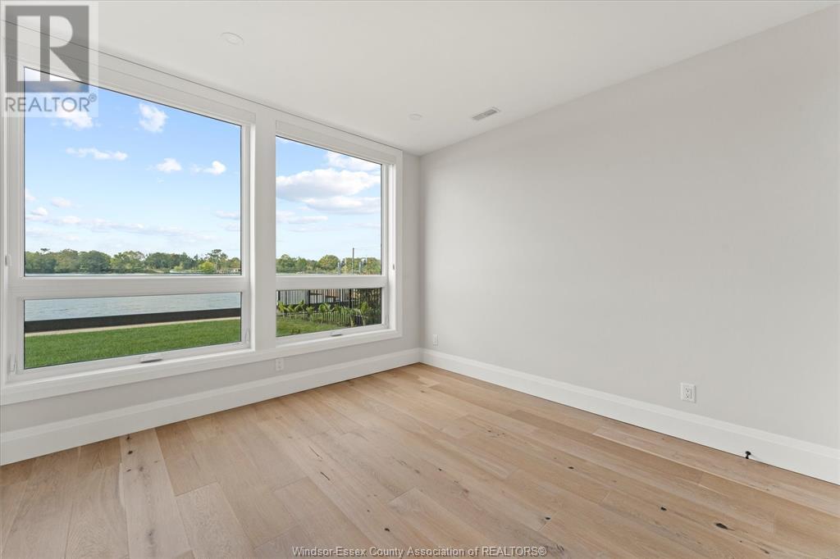4 Bedroom
3 Bathroom
4000 sqft
Ranch
Fireplace
Central Air Conditioning
Forced Air, Furnace, Heat Recovery Ventilation (Hrv)
Waterfront
$1,899,999
Welcome to Amherstburg's desirable Gold Coast. Stunning custom built waterfront classic premium built with exquisite attention to detail. This beautiful ranch style home boasts 4000 sq ft of fully finished luxury living. Main floor features open concept living room & kitchen with floor to ceiling stone gas fireplace, quartz counter tops, large centre island, separate dining area, patio doors off the living room to balcony and numerous windows offering endless waterfront views. 4 spacious bedrooms including primary suite with walk in closet & ensuite bath. Lower level offers the perfect place to entertain with large family room complete with gas fireplace, patio doors to walk out patio overlooking the water & classy wet bar with centre island and full bathroom. Located walking distance to Amherstburg's lovely downtown core, restaurants & the Kings Navy Yard Park. Don't miss your chance to call this home your own. (id:55983)
Property Details
|
MLS® Number
|
24028075 |
|
Property Type
|
Single Family |
|
Features
|
Finished Driveway, Front Driveway |
|
WaterFrontType
|
Waterfront |
Building
|
BathroomTotal
|
3 |
|
BedroomsAboveGround
|
4 |
|
BedroomsTotal
|
4 |
|
Appliances
|
Central Vacuum, Cooktop, Dishwasher, Dryer, Refrigerator, Stove, Washer |
|
ArchitecturalStyle
|
Ranch |
|
ConstructedDate
|
2023 |
|
ConstructionStyleAttachment
|
Detached |
|
CoolingType
|
Central Air Conditioning |
|
ExteriorFinish
|
Stone |
|
FireplaceFuel
|
Gas |
|
FireplacePresent
|
Yes |
|
FireplaceType
|
Direct Vent |
|
FlooringType
|
Ceramic/porcelain, Hardwood |
|
FoundationType
|
Concrete |
|
HeatingFuel
|
Natural Gas |
|
HeatingType
|
Forced Air, Furnace, Heat Recovery Ventilation (hrv) |
|
StoriesTotal
|
1 |
|
SizeInterior
|
4000 Sqft |
|
TotalFinishedArea
|
4000 Sqft |
|
Type
|
House |
Parking
|
Attached Garage
|
|
|
Garage
|
|
|
Inside Entry
|
|
Land
|
Acreage
|
No |
|
SizeIrregular
|
56x159 |
|
SizeTotalText
|
56x159 |
|
ZoningDescription
|
Res |
Rooms
| Level |
Type |
Length |
Width |
Dimensions |
|
Lower Level |
Utility Room |
|
|
Measurements not available |
|
Lower Level |
Kitchen |
|
|
Measurements not available |
|
Lower Level |
Bedroom |
|
|
Measurements not available |
|
Main Level |
5pc Bathroom |
|
|
Measurements not available |
|
Main Level |
3pc Bathroom |
|
|
Measurements not available |
|
Main Level |
5pc Ensuite Bath |
|
|
Measurements not available |
|
Main Level |
Laundry Room |
|
|
Measurements not available |
|
Main Level |
Eating Area |
|
|
Measurements not available |
|
Main Level |
Kitchen |
|
|
Measurements not available |
|
Main Level |
Mud Room |
|
|
Measurements not available |
|
Main Level |
Primary Bedroom |
|
|
Measurements not available |
|
Main Level |
Dining Room |
|
|
Measurements not available |
|
Main Level |
Living Room/fireplace |
|
|
Measurements not available |
|
Main Level |
Bedroom |
|
|
Measurements not available |
|
Main Level |
Foyer |
|
|
Measurements not available |
https://www.realtor.ca/real-estate/27669510/510-dalhousie-amherstburg
