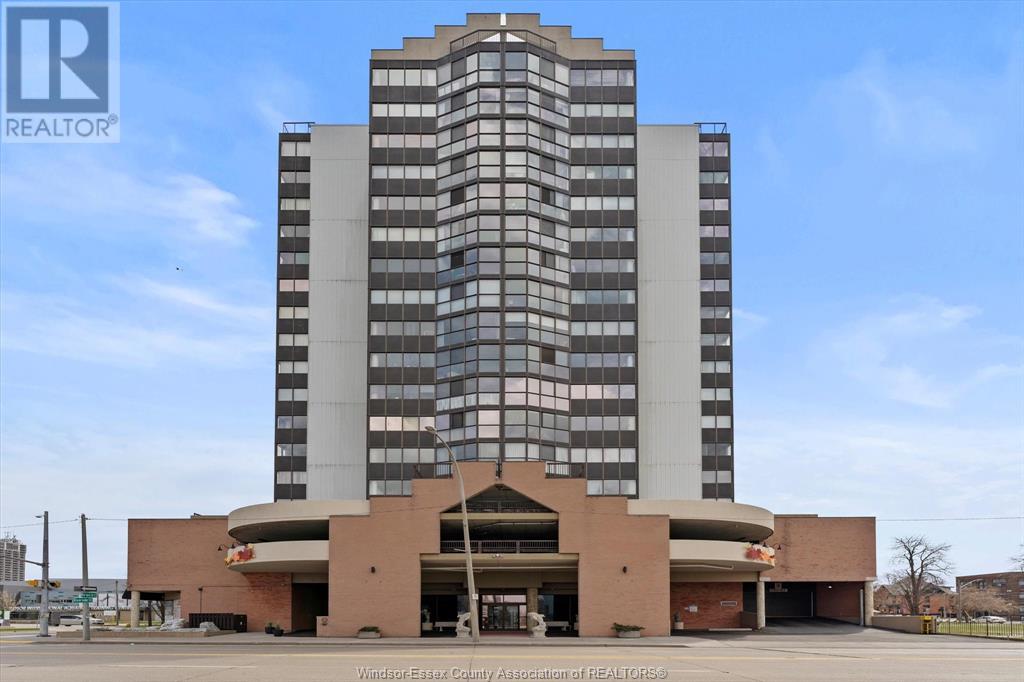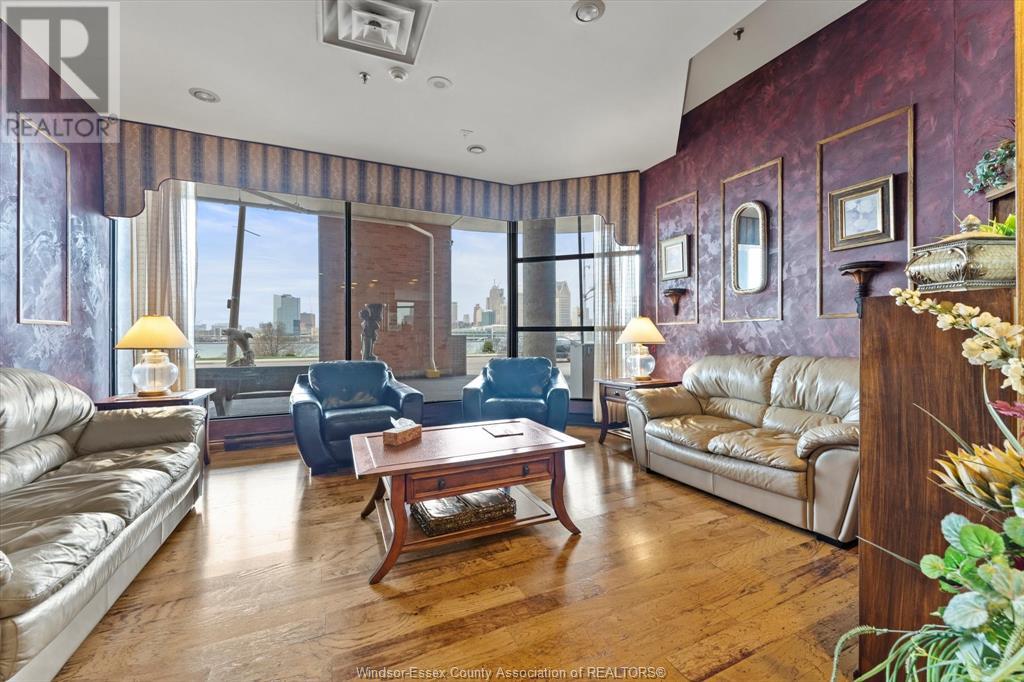The Real Group
515 Riverside Drive West Unit# 1607, Windsor, Ontario N9A 7C3 (27374923)
515 Riverside Drive West Unit# 1607 Windsor, Ontario N9A 7C3
$449,000Maintenance, Exterior Maintenance, Ground Maintenance, Heat, Electricity, Property Management, Water
$558.81 Monthly
Maintenance, Exterior Maintenance, Ground Maintenance, Heat, Electricity, Property Management, Water
$558.81 MonthlyWelcome to prestigious Riverside Drive on the 16th floor with waterfront views from your living and bedroom. This newly renovated condo features an open kitchen with tons of cabinet space, living room with floor to ceiling windows, balcony, master bedroom with an ensuite, tons of closet space, washer & dryer, second bedroom or perfect office space and an updated half bath for the guests. Condo features indoor parking, storage locker, private gym and sauna, concierge & security, 4th floor terrace & rooftop access for full views of the city. All utilities included. Located in downtown Windsor walking distance to the Aquatic Centre, groceries at LaVern market, dinner at the Keg, and walks along the Riverfront trail. (id:55983)
Property Details
| MLS® Number | 24020438 |
| Property Type | Single Family |
| ViewType | Waterfront - North |
| WaterFrontType | Waterfront |
Building
| BathroomTotal | 2 |
| BedroomsAboveGround | 2 |
| BedroomsTotal | 2 |
| ConstructedDate | 1992 |
| CoolingType | Central Air Conditioning |
| ExteriorFinish | Aluminum Siding |
| FlooringType | Ceramic/porcelain, Cushion/lino/vinyl |
| FoundationType | Concrete |
| HeatingFuel | Natural Gas |
| HeatingType | Furnace |
| SizeInterior | 940 Sqft |
| TotalFinishedArea | 940 Sqft |
| Type | Apartment |
Parking
| Other | 1 |
Land
| Acreage | No |
| LandscapeFeatures | Landscaped |
| SizeIrregular | 140x157 |
| SizeTotalText | 140x157 |
| ZoningDescription | Cd3.1 |
Rooms
| Level | Type | Length | Width | Dimensions |
|---|---|---|---|---|
| Main Level | 2pc Bathroom | 5'5"" x 5'6"" | ||
| Main Level | 4pc Bathroom | 4'10"" x 8'1"" | ||
| Main Level | Bedroom | 15'2"" x 9'11"" | ||
| Main Level | Primary Bedroom | 18'6"" x 13'8"" | ||
| Main Level | Dining Room | 6'8"" x 11'11"" | ||
| Main Level | Kitchen | 10'6"" x 7'9"" | ||
| Main Level | Living Room | 18'5"" x 11'11"" |
https://www.realtor.ca/real-estate/27374923/515-riverside-drive-west-unit-1607-windsor
Interested?
Contact us for more information













































