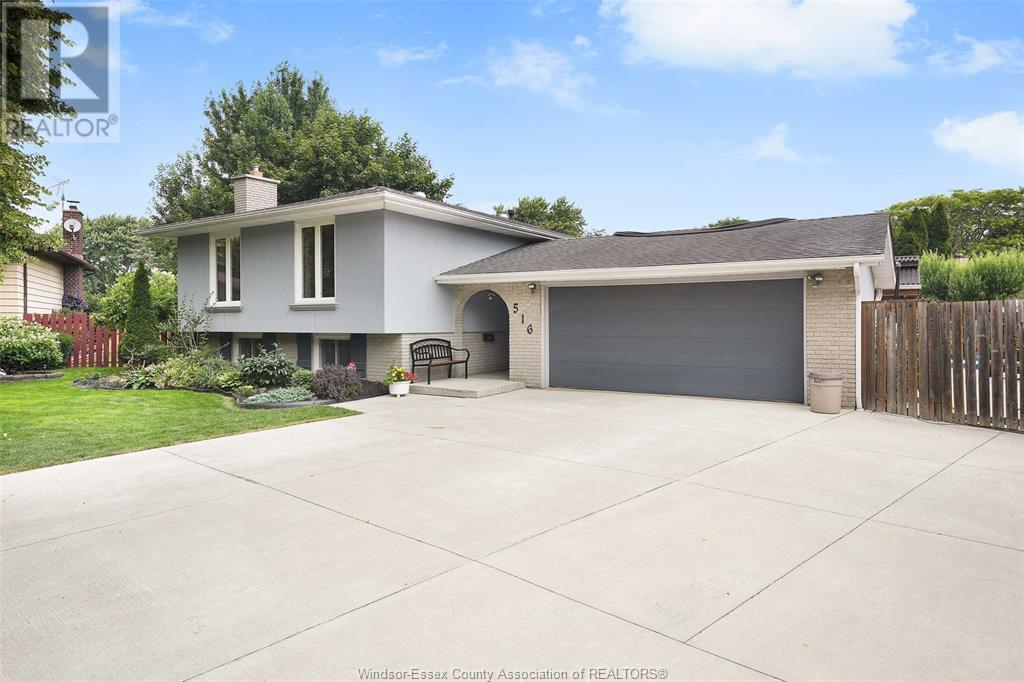4 Bedroom
2 Bathroom
Bi-Level
Fireplace
Central Air Conditioning
Forced Air
Landscaped
$669,900
Welcome to the house with the backyard that you will never want to leave! Offers lots of fun with the huge (16x32) solar-heated pool, lots of tranquil spots, including a pond with a waterfall and fish. Amazing veggie, fruit gardens and a greenhouse for the gardener, workshop, or pool house and an oversized solid gazebo. All situated on a huge pie-shaped lot on a private cul-de-sac in the heart of desirable Tecumseh town. Meticulously kept home! Updates include: pool liner 2025, 45 year shingles roof in 2008, windows 2009, kitchen, bathroom, hardwood floors 2016. Stucco, water-purifying system and gas line to the bbq. 7 car driveway. The previous seller has thought of everything to make this home perfect for your family! (id:55983)
Business
|
Business Type
|
Agriculture, Forestry, Fishing and Hunting |
|
Business Sub Type
|
Hobby farm |
Property Details
|
MLS® Number
|
25016298 |
|
Property Type
|
Single Family |
|
Features
|
Cul-de-sac, Hobby Farm, Double Width Or More Driveway, Concrete Driveway |
Building
|
Bathroom Total
|
2 |
|
Bedrooms Above Ground
|
3 |
|
Bedrooms Below Ground
|
1 |
|
Bedrooms Total
|
4 |
|
Appliances
|
Dishwasher, Dryer, Refrigerator, Stove, Washer |
|
Architectural Style
|
Bi-level |
|
Constructed Date
|
1979 |
|
Construction Style Attachment
|
Detached |
|
Cooling Type
|
Central Air Conditioning |
|
Exterior Finish
|
Concrete/stucco |
|
Fireplace Fuel
|
Gas |
|
Fireplace Present
|
Yes |
|
Fireplace Type
|
Insert |
|
Flooring Type
|
Carpeted, Ceramic/porcelain, Hardwood |
|
Foundation Type
|
Block |
|
Heating Fuel
|
Natural Gas |
|
Heating Type
|
Forced Air |
|
Type
|
House |
Parking
Land
|
Acreage
|
No |
|
Fence Type
|
Fence |
|
Landscape Features
|
Landscaped |
|
Size Irregular
|
57.6 X Irreg Pie Shape |
|
Size Total Text
|
57.6 X Irreg Pie Shape |
|
Zoning Description
|
Res |
Rooms
| Level |
Type |
Length |
Width |
Dimensions |
|
Lower Level |
3pc Bathroom |
|
|
Measurements not available |
|
Lower Level |
Laundry Room |
|
|
Measurements not available |
|
Lower Level |
Bedroom |
|
|
Measurements not available |
|
Lower Level |
Storage |
|
|
Measurements not available |
|
Lower Level |
Family Room/fireplace |
|
|
Measurements not available |
|
Main Level |
4pc Bathroom |
|
|
Measurements not available |
|
Main Level |
Bedroom |
|
|
Measurements not available |
|
Main Level |
Bedroom |
|
|
Measurements not available |
|
Main Level |
Bedroom |
|
|
Measurements not available |
|
Main Level |
Primary Bedroom |
|
|
Measurements not available |
|
Main Level |
Kitchen |
|
|
Measurements not available |
|
Main Level |
Dining Room |
|
|
Measurements not available |
|
Main Level |
Living Room |
|
|
Measurements not available |
|
Main Level |
Storage |
|
|
Measurements not available |
|
Main Level |
Foyer |
|
|
Measurements not available |
https://www.realtor.ca/real-estate/28530650/516-wellwood-court-tecumseh














































