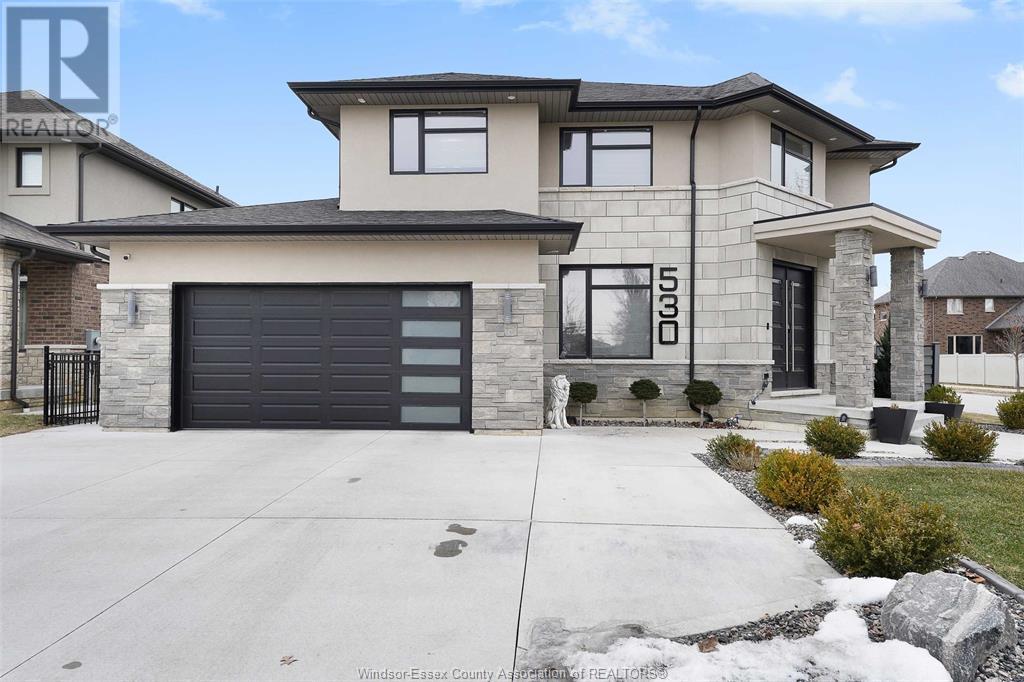The Real Group
530 Donlon, LaSalle, Ontario N9J 3Y3 (27964925)
530 Donlon Lasalle, Ontario N9J 3Y3
8 Bedroom
6 Bathroom
Fireplace
Central Air Conditioning
Furnace
Landscaped
$1,499,999
Positioned on a corner lot, this stunning custom-built home delivers a spacious and luxurious living experience, featuring 5 + 3 rooms, and 5.5 bathrooms. Located near top-rated schools, parks, and shopping centers, it combines convenience with tranquility. With numerous upgrades throughout, this is an opportunity you won’t want to miss. The home also boasts extra garage space, a beautifully landscaped front yard, a half basketball court, playground, grade entrance, and an extended driveway. Schedule your private showing today! (id:55983)
Property Details
| MLS® Number | 25004769 |
| Property Type | Single Family |
| Features | Double Width Or More Driveway, Concrete Driveway, Front Driveway |
Building
| Bathroom Total | 6 |
| Bedrooms Above Ground | 5 |
| Bedrooms Below Ground | 3 |
| Bedrooms Total | 8 |
| Appliances | Cooktop, Dishwasher, Dryer, Garburator, Washer, Oven, Two Stoves |
| Constructed Date | 2018 |
| Construction Style Attachment | Detached |
| Cooling Type | Central Air Conditioning |
| Exterior Finish | Brick, Concrete/stucco |
| Fireplace Fuel | Electric |
| Fireplace Present | Yes |
| Fireplace Type | Insert |
| Flooring Type | Carpeted, Ceramic/porcelain, Hardwood, Marble |
| Half Bath Total | 1 |
| Heating Fuel | Natural Gas |
| Heating Type | Furnace |
| Stories Total | 2 |
| Type | House |
Parking
| Garage |
Land
| Acreage | No |
| Fence Type | Fence |
| Landscape Features | Landscaped |
| Size Irregular | 63.98xirreg |
| Size Total Text | 63.98xirreg |
| Zoning Description | Res |
Rooms
| Level | Type | Length | Width | Dimensions |
|---|---|---|---|---|
| Second Level | 3pc Ensuite Bath | Measurements not available | ||
| Second Level | 3pc Ensuite Bath | Measurements not available | ||
| Second Level | Laundry Room | Measurements not available | ||
| Second Level | Bedroom | Measurements not available | ||
| Second Level | Bedroom | Measurements not available | ||
| Second Level | Bedroom | Measurements not available | ||
| Second Level | Primary Bedroom | Measurements not available | ||
| Basement | 3pc Ensuite Bath | Measurements not available | ||
| Basement | Kitchen/dining Room | Measurements not available | ||
| Basement | Bedroom | Measurements not available | ||
| Basement | Bedroom | Measurements not available | ||
| Basement | Bedroom | Measurements not available | ||
| Main Level | 2pc Bathroom | Measurements not available | ||
| Main Level | 3pc Ensuite Bath | Measurements not available | ||
| Main Level | Family Room | Measurements not available | ||
| Main Level | Kitchen/dining Room | Measurements not available | ||
| Main Level | Bedroom | Measurements not available | ||
| Main Level | Primary Bedroom | Measurements not available | ||
| Main Level | Office | Measurements not available | ||
| Main Level | Foyer | Measurements not available |
https://www.realtor.ca/real-estate/27964925/530-donlon-lasalle
Contact Us
Contact us for more information



































