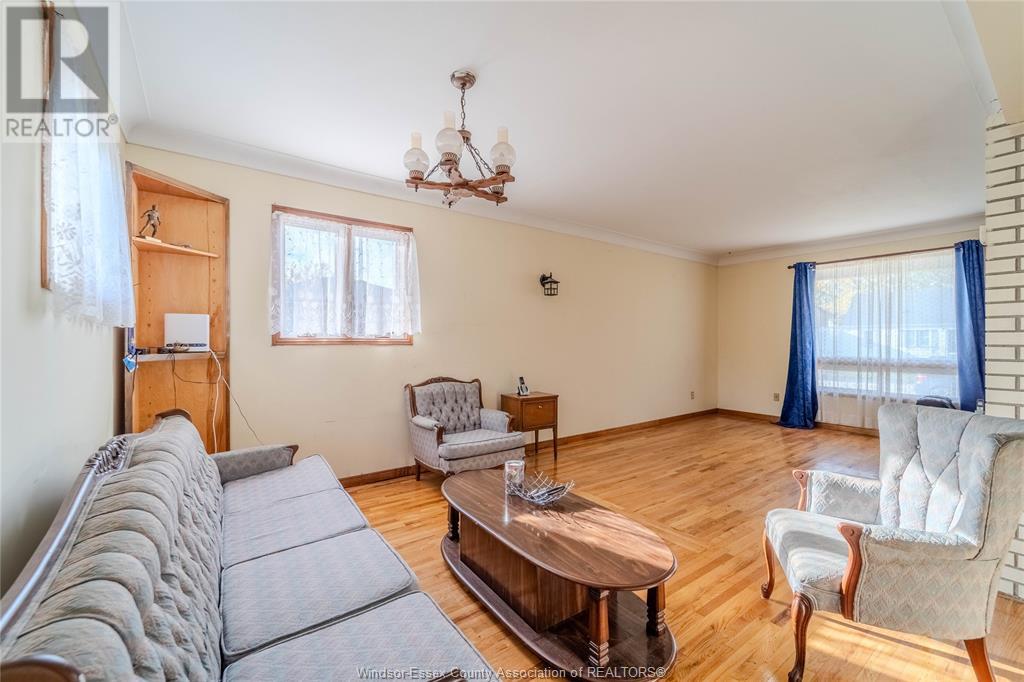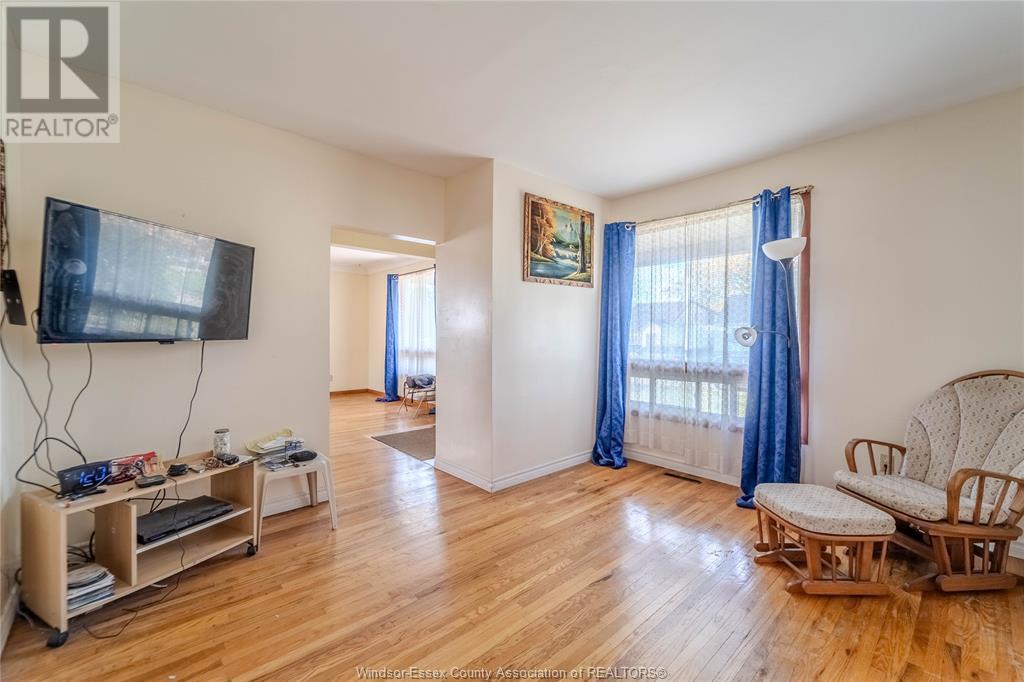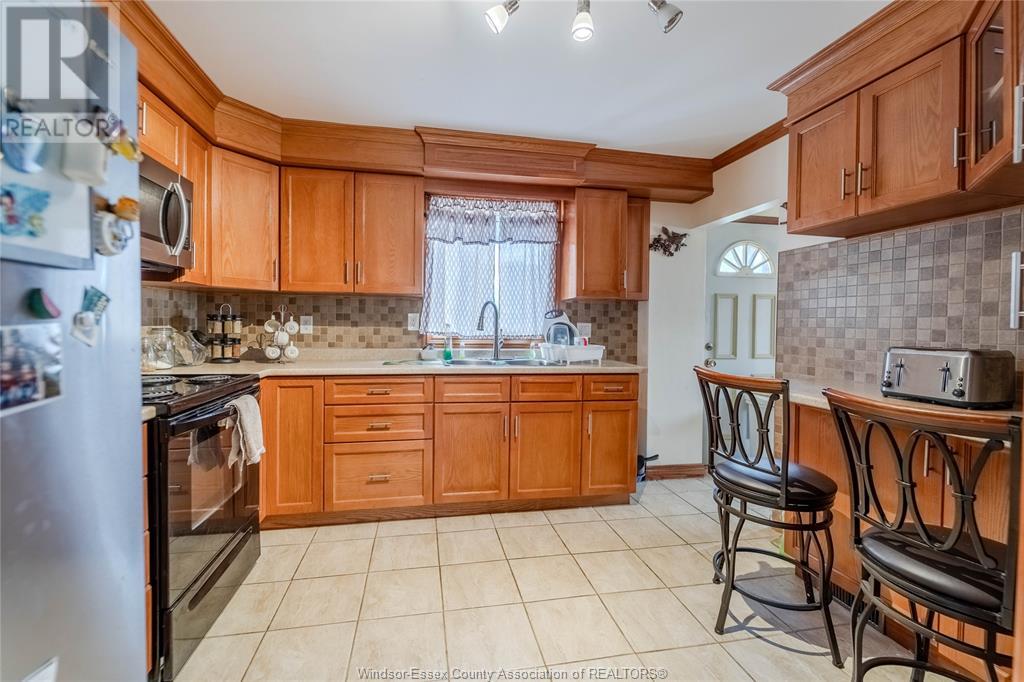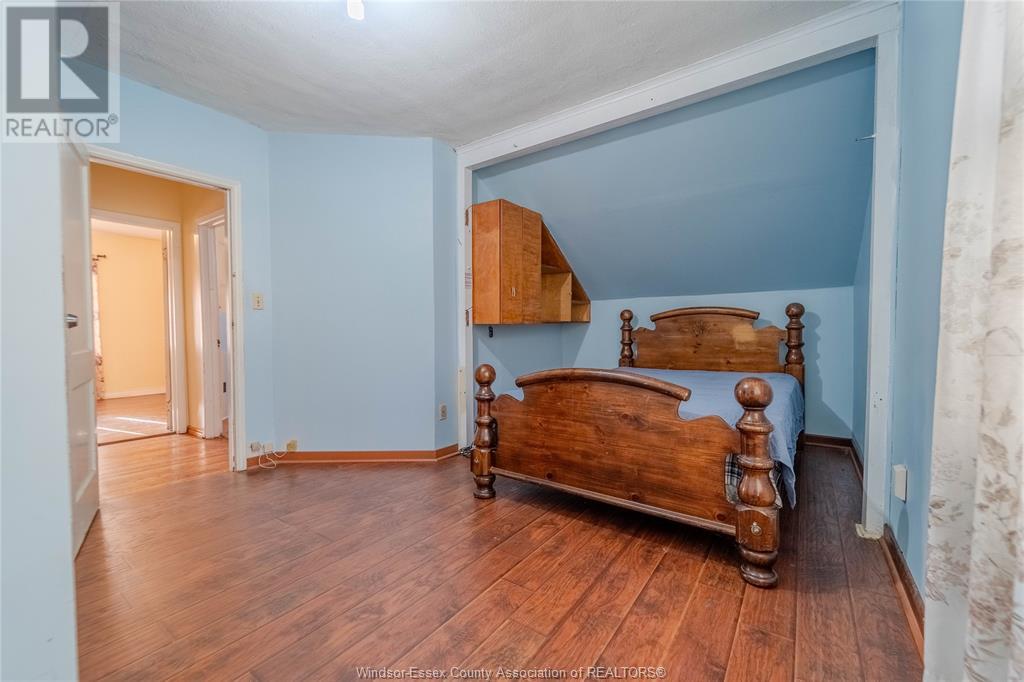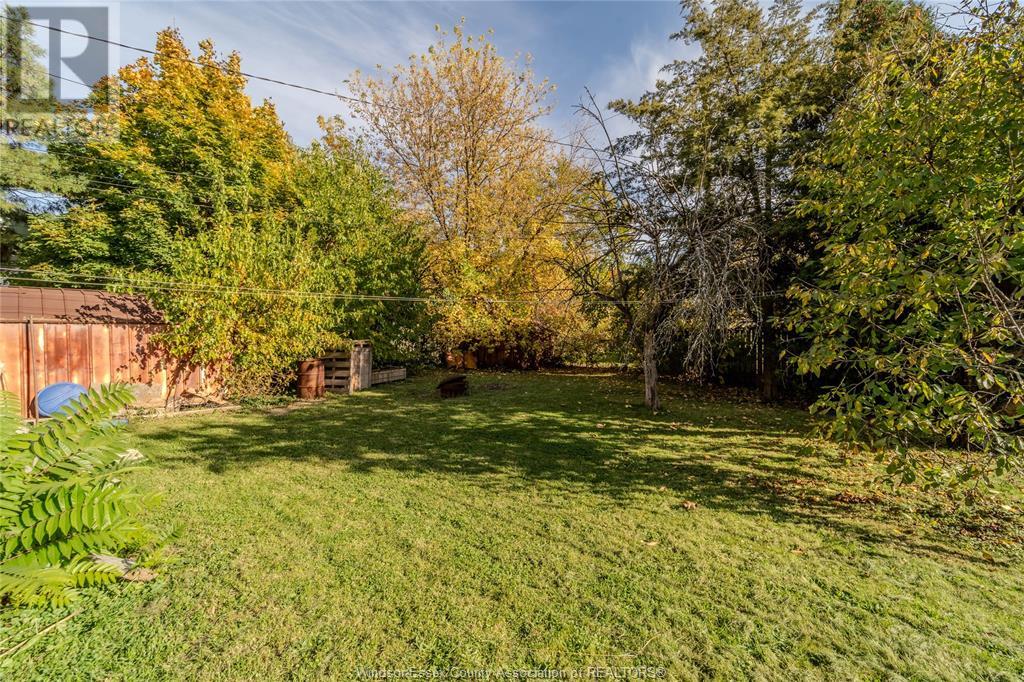The Real Group
543 Vanier, Windsor, Ontario N8X 3E2 (27577333)
543 Vanier Windsor, Ontario N8X 3E2
$425,000
Discover this spacious 4+2 bedroom, 2-bathroom home nestled on an oversized lot, offering endless possibilities for personalization and modern updates. The home features a generous dining room, perfect for hosting family dinners or entertaining guests. The bright and airy layout flows into a large living space, ideal for everyday living. The oversized lot and grade entrance offer the possibility of adding additional dwelling units (Buyer to verify with the City). Fully fenced yard offers privacy for all your outdoor activities. Located in a desirable neighborhood, close to schools, parks, and amenities, this home is perfect for growing families or investors looking for a fantastic property with room to grow. Don’t miss the chance to make this house your dream home! Call today for your private viewing!! (id:55983)
Property Details
| MLS® Number | 24026238 |
| Property Type | Single Family |
| Features | Concrete Driveway, Side Driveway |
Building
| BathroomTotal | 2 |
| BedroomsAboveGround | 4 |
| BedroomsBelowGround | 2 |
| BedroomsTotal | 6 |
| Appliances | Dryer, Microwave, Washer |
| ConstructionStyleAttachment | Detached |
| CoolingType | Central Air Conditioning |
| ExteriorFinish | Aluminum/vinyl, Brick |
| FlooringType | Ceramic/porcelain, Hardwood, Laminate |
| FoundationType | Block |
| HeatingFuel | Natural Gas |
| HeatingType | Forced Air, Furnace |
| StoriesTotal | 2 |
| Type | House |
Land
| Acreage | No |
| FenceType | Fence |
| SizeIrregular | 70.27xirregular |
| SizeTotalText | 70.27xirregular |
| ZoningDescription | Rd1.3 |
Rooms
| Level | Type | Length | Width | Dimensions |
|---|---|---|---|---|
| Second Level | 4pc Bathroom | Measurements not available | ||
| Second Level | Bedroom | Measurements not available | ||
| Second Level | Bedroom | Measurements not available | ||
| Second Level | Bedroom | Measurements not available | ||
| Second Level | Bedroom | Measurements not available | ||
| Basement | 3pc Bathroom | Measurements not available | ||
| Basement | Utility Room | Measurements not available | ||
| Basement | Storage | Measurements not available | ||
| Basement | Cold Room | Measurements not available | ||
| Basement | Bedroom | Measurements not available | ||
| Basement | Family Room | Measurements not available | ||
| Basement | Bedroom | Measurements not available | ||
| Main Level | Family Room | Measurements not available | ||
| Main Level | Dining Room | Measurements not available | ||
| Main Level | Kitchen | Measurements not available | ||
| Main Level | Living Room | Measurements not available | ||
| Main Level | Foyer | Measurements not available |
https://www.realtor.ca/real-estate/27577333/543-vanier-windsor
Interested?
Contact us for more information






