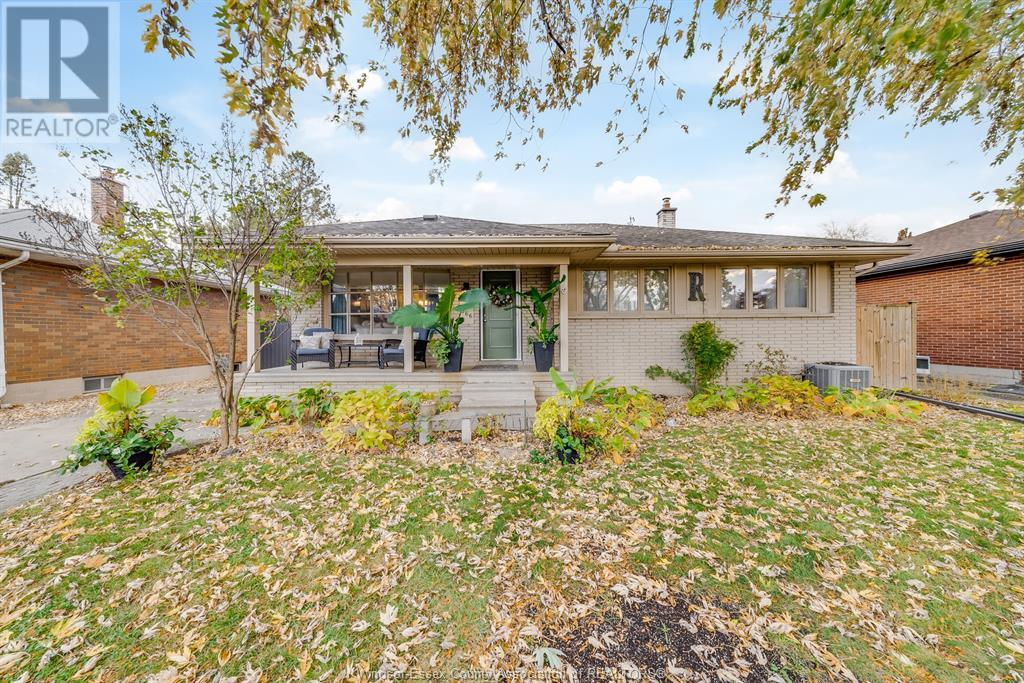5 Bedroom
2 Bathroom
Ranch
Above Ground Pool
Central Air Conditioning
Forced Air, Furnace
Landscaped
$549,900
Located in a quiet, private setting at the end of a cul-de-sac off of the scenic Riverside Drive, this beautiful ranch offers the perfect blend of comfort, versatility, and opportunity. With 3 bedrooms and 1 bathroom upstairs, this bright and spacious level is ideal for family living and entertaining. The downstairs features 2 additional bedrooms, 1 bathroom, and a second full kitchen providing excellent flexibility. Whether you're looking for extra space for extended family, passive income by renting out the lower level, or an investment property, this is the home for you! Outside you'll find a fantastic backyard, ideal for get togethers, or simply enjoy the outdoors in privacy. 566 Bertha offers it all! Call Team Goran to book your showing before its sold! (id:55983)
Property Details
|
MLS® Number
|
24027589 |
|
Property Type
|
Single Family |
|
Features
|
Cul-de-sac, Concrete Driveway, Finished Driveway, Front Driveway |
|
PoolFeatures
|
Pool Equipment |
|
PoolType
|
Above Ground Pool |
Building
|
BathroomTotal
|
2 |
|
BedroomsAboveGround
|
3 |
|
BedroomsBelowGround
|
2 |
|
BedroomsTotal
|
5 |
|
Appliances
|
Central Vacuum, Dishwasher, Dryer, Microwave Range Hood Combo, Washer, Two Stoves |
|
ArchitecturalStyle
|
Ranch |
|
ConstructedDate
|
1965 |
|
ConstructionStyleAttachment
|
Detached |
|
CoolingType
|
Central Air Conditioning |
|
ExteriorFinish
|
Aluminum/vinyl, Brick |
|
FlooringType
|
Ceramic/porcelain, Hardwood, Cushion/lino/vinyl |
|
FoundationType
|
Unknown |
|
HeatingFuel
|
Natural Gas |
|
HeatingType
|
Forced Air, Furnace |
|
StoriesTotal
|
1 |
|
Type
|
House |
Parking
Land
|
Acreage
|
No |
|
FenceType
|
Fence |
|
LandscapeFeatures
|
Landscaped |
|
SizeIrregular
|
64.22x100.26 |
|
SizeTotalText
|
64.22x100.26 |
|
ZoningDescription
|
Res |
Rooms
| Level |
Type |
Length |
Width |
Dimensions |
|
Basement |
Storage |
|
|
Measurements not available |
|
Basement |
Laundry Room |
|
|
Measurements not available |
|
Basement |
3pc Bathroom |
|
|
Measurements not available |
|
Basement |
Bedroom |
|
|
Measurements not available |
|
Basement |
Bedroom |
|
|
Measurements not available |
|
Basement |
Living Room |
|
|
Measurements not available |
|
Basement |
Kitchen/dining Room |
|
|
Measurements not available |
|
Main Level |
4pc Bathroom |
|
|
Measurements not available |
|
Main Level |
Primary Bedroom |
|
|
Measurements not available |
|
Main Level |
Bedroom |
|
|
Measurements not available |
|
Main Level |
Bedroom |
|
|
Measurements not available |
|
Main Level |
Kitchen |
|
|
Measurements not available |
|
Main Level |
Dining Room |
|
|
Measurements not available |
|
Main Level |
Living Room |
|
|
Measurements not available |
https://www.realtor.ca/real-estate/27645569/566-bertha-avenue-windsor








































