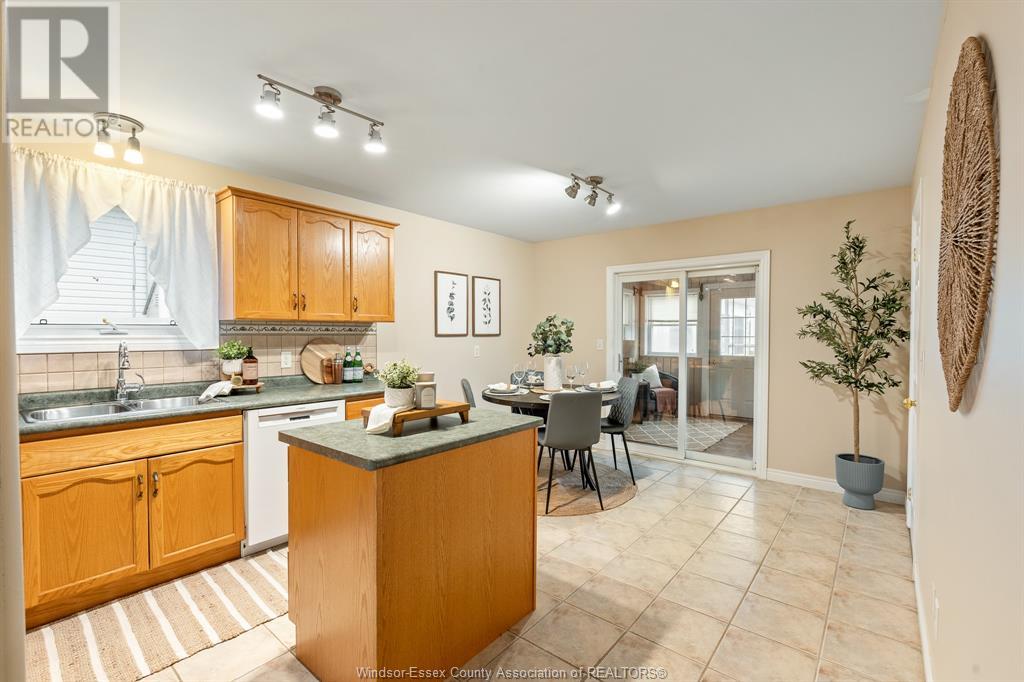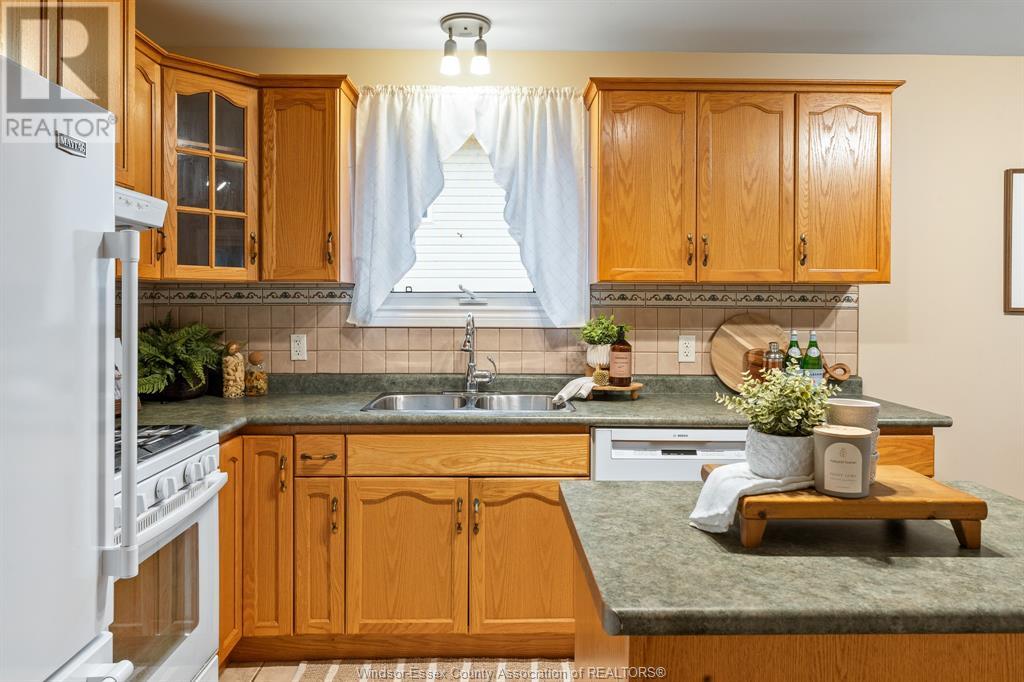The Real Group
57 Laura Crescent, Harrow, Ontario N0R 1G0 (27777576)
57 Laura Crescent Harrow, Ontario N0R 1G0
$489,000
Move-In Ready Bungalow in Colchester! Whether you’re buying your first home or looking to downsize without compromise, this 2-bedroom, 2-bathroom home checks all the boxes! Coveted corner lot on a quiet cul-de-sac, this home offers stress-free, one floor living with a fully fenced yard, perfect for pets, kids, or gardening. The three-season sunroom is a perfect spot to unwind, and the 10x10 shed with hydro is ready to be your workshop, gym, or hangout space. Enjoy the perks of a move-in-ready home with easy access to Colchester’s wineries, beaches, and local charm. Only 20 minutes to Kingsville or Amherstburg & 10 minutes to Harrow. Opportunities like this are rare—don’t miss your chance to make it yours! Seller reserves the right to accept or decline any and all offers. See additional information document. (id:55983)
Open House
This property has open houses!
1:00 pm
Ends at:3:00 pm
1:00 pm
Ends at:3:00 pm
Property Details
| MLS® Number | 25000314 |
| Property Type | Single Family |
| EquipmentType | Air Conditioner, Furnace |
| Features | Cul-de-sac, Concrete Driveway |
| RentalEquipmentType | Air Conditioner, Furnace |
| WaterFrontType | Waterfront Nearby |
Building
| BathroomTotal | 2 |
| BedroomsAboveGround | 2 |
| BedroomsTotal | 2 |
| Appliances | Dishwasher, Dryer, Refrigerator, Stove, Washer |
| ArchitecturalStyle | Bungalow |
| ConstructedDate | 2005 |
| ConstructionStyleAttachment | Detached |
| CoolingType | Central Air Conditioning |
| ExteriorFinish | Aluminum/vinyl, Brick |
| FlooringType | Carpeted, Ceramic/porcelain, Hardwood, Laminate |
| FoundationType | Concrete |
| HeatingFuel | Natural Gas |
| HeatingType | Forced Air, Furnace |
| StoriesTotal | 1 |
| Type | House |
Parking
| Garage | |
| Inside Entry |
Land
| Acreage | No |
| FenceType | Fence |
| LandscapeFeatures | Landscaped |
| SizeIrregular | 65x113 |
| SizeTotalText | 65x113 |
| ZoningDescription | Res |
Rooms
| Level | Type | Length | Width | Dimensions |
|---|---|---|---|---|
| Main Level | Bedroom | 13.07 x 11.10 | ||
| Main Level | 4pc Ensuite Bath | Measurements not available | ||
| Main Level | Primary Bedroom | 13.01 x 15.03 | ||
| Main Level | Laundry Room | 7.5 x 11.10 | ||
| Main Level | 3pc Bathroom | 7.11 x 8 | ||
| Main Level | Sunroom | 9.5 x 10.10 | ||
| Main Level | Kitchen/dining Room | 17.11 x 11.8 | ||
| Main Level | Living Room | 15.5 x 11.9 |
https://www.realtor.ca/real-estate/27777576/57-laura-crescent-harrow
Interested?
Contact us for more information














































