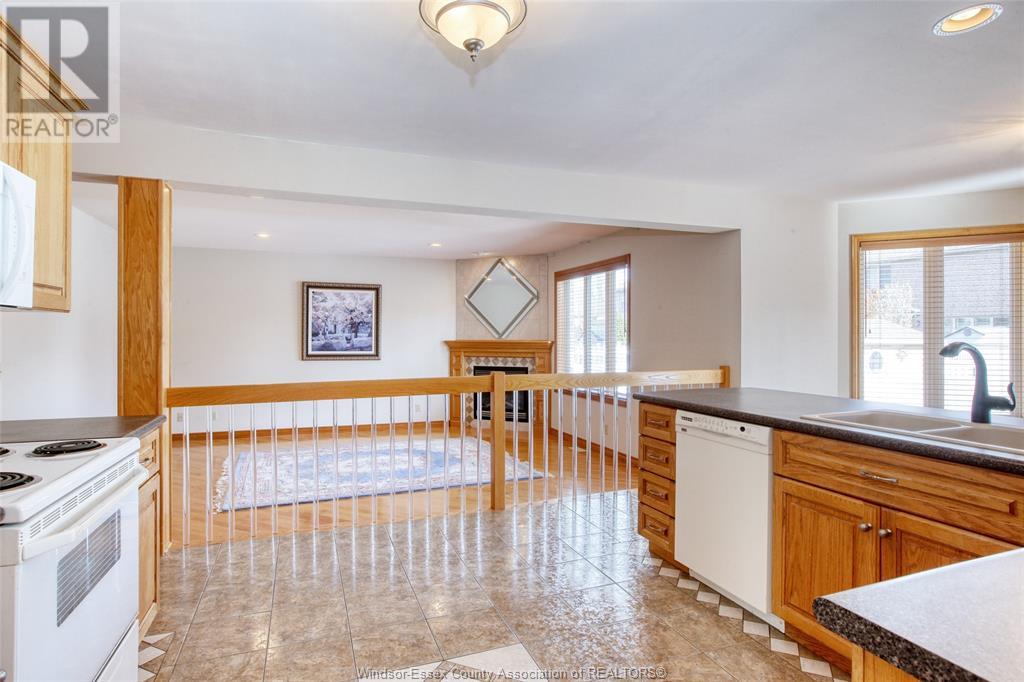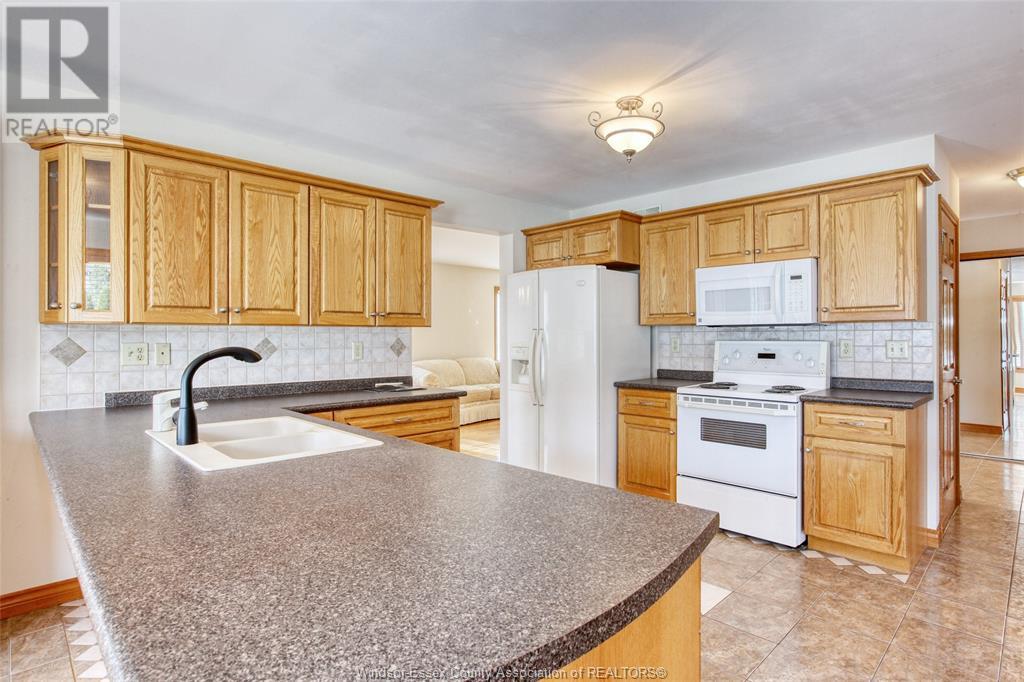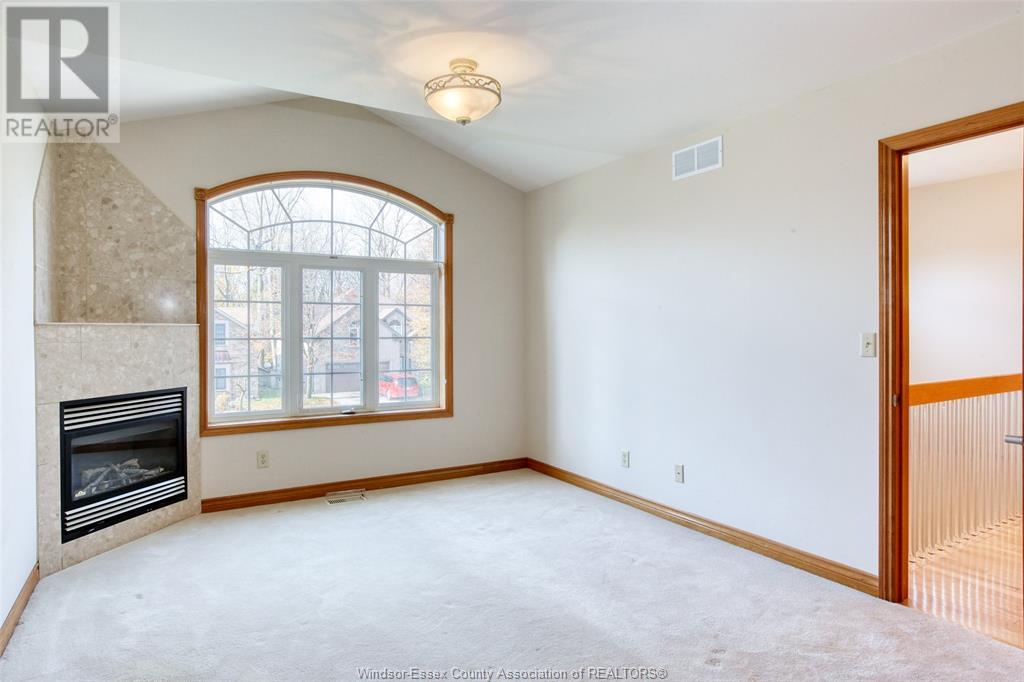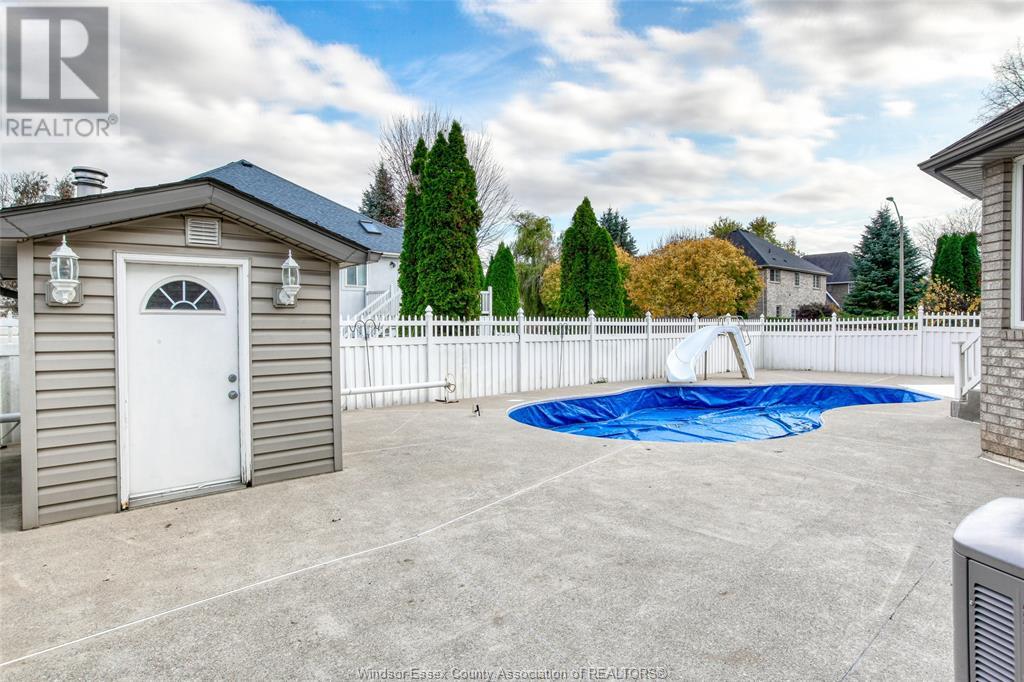3 Bedroom
3 Bathroom
2650 sqft
Fireplace
Inground Pool
Central Air Conditioning
Forced Air, Furnace, Heat Recovery Ventilation (Hrv)
Landscaped
$799,900
Looking for a splash next summer? This well maintained brick to roof 2 storey home is for you. Exceptional LaSalle, area off Todd Lane. Not a through street. Local traffic only. Inground saltwater pool will provide hours of family fun. Den, family room with gas fireplace, laundry room, living room, dining room, 2 pc. bath and kitchen with eating area all on main floor. 3 spacious bedrooms on second floor including Primary bedroom with gas fireplace, large walk in closet, ensuite bath with corner jacuzzi and separate shower. Over 2600 sq. ft. of quality construction. Full basement. Roof shingles replaced in 2019, Furnace and central air 2017. You can be home for Christmas (id:55983)
Property Details
|
MLS® Number
|
24027192 |
|
Property Type
|
Single Family |
|
Features
|
Double Width Or More Driveway, Concrete Driveway, Front Driveway |
|
PoolFeatures
|
Pool Equipment |
|
PoolType
|
Inground Pool |
Building
|
BathroomTotal
|
3 |
|
BedroomsAboveGround
|
3 |
|
BedroomsTotal
|
3 |
|
Appliances
|
Dishwasher, Dryer, Microwave, Refrigerator, Stove, Washer |
|
ConstructedDate
|
2001 |
|
CoolingType
|
Central Air Conditioning |
|
ExteriorFinish
|
Brick |
|
FireplaceFuel
|
Gas,gas |
|
FireplacePresent
|
Yes |
|
FireplaceType
|
Direct Vent,direct Vent |
|
FlooringType
|
Carpet Over Hardwood, Ceramic/porcelain, Hardwood |
|
FoundationType
|
Concrete |
|
HalfBathTotal
|
1 |
|
HeatingFuel
|
Natural Gas |
|
HeatingType
|
Forced Air, Furnace, Heat Recovery Ventilation (hrv) |
|
StoriesTotal
|
2 |
|
SizeInterior
|
2650 Sqft |
|
TotalFinishedArea
|
2650 Sqft |
|
Type
|
House |
Parking
|
Attached Garage
|
|
|
Garage
|
|
|
Inside Entry
|
|
Land
|
Acreage
|
No |
|
FenceType
|
Fence |
|
LandscapeFeatures
|
Landscaped |
|
SizeIrregular
|
63x109.50 Ft. |
|
SizeTotalText
|
63x109.50 Ft. |
|
ZoningDescription
|
R1 |
Rooms
| Level |
Type |
Length |
Width |
Dimensions |
|
Second Level |
4pc Bathroom |
|
|
Measurements not available |
|
Second Level |
4pc Ensuite Bath |
|
|
Measurements not available |
|
Second Level |
Bedroom |
|
|
Measurements not available |
|
Second Level |
Bedroom |
|
|
Measurements not available |
|
Second Level |
Primary Bedroom |
|
|
Measurements not available |
|
Basement |
Storage |
|
|
Measurements not available |
|
Main Level |
2pc Bathroom |
|
|
Measurements not available |
|
Main Level |
Laundry Room |
|
|
Measurements not available |
|
Main Level |
Family Room/fireplace |
|
|
Measurements not available |
|
Main Level |
Eating Area |
|
|
Measurements not available |
|
Main Level |
Kitchen |
|
|
Measurements not available |
|
Main Level |
Dining Room |
|
|
Measurements not available |
|
Main Level |
Living Room |
|
|
Measurements not available |
|
Main Level |
Den |
|
|
Measurements not available |
|
Main Level |
Foyer |
|
|
Measurements not available |
https://www.realtor.ca/real-estate/27647435/5760-wayne-street-lasalle




































