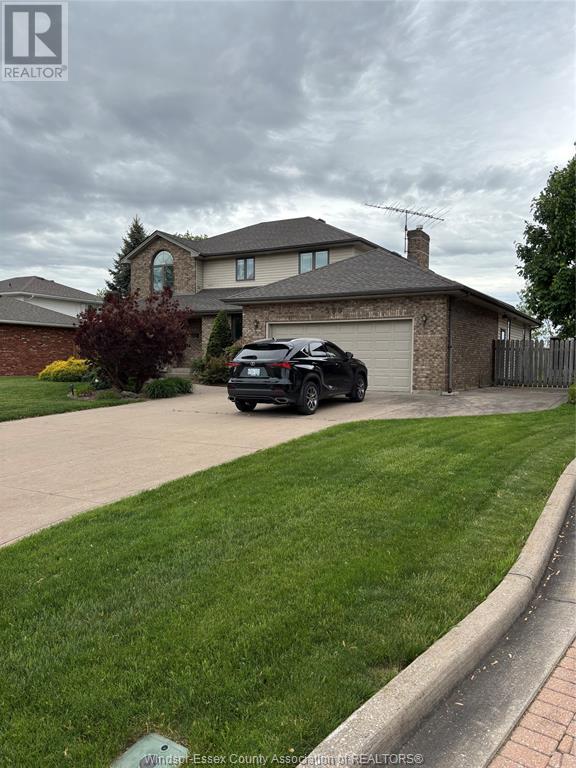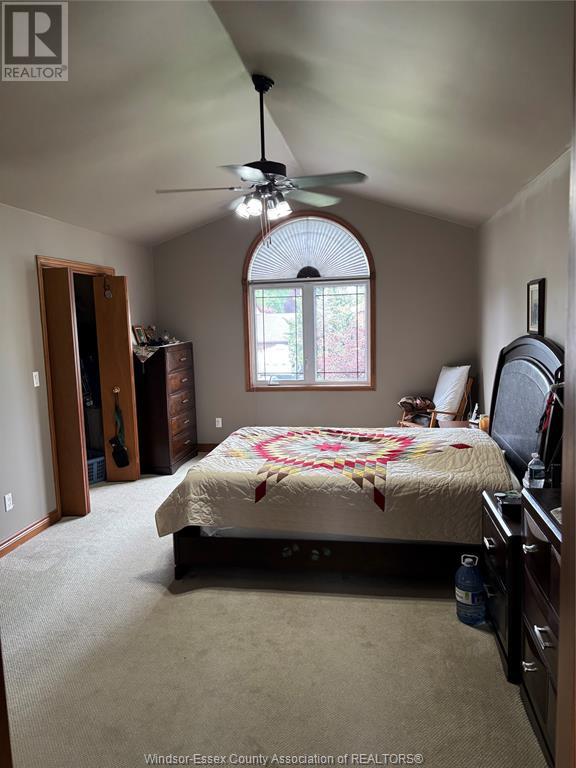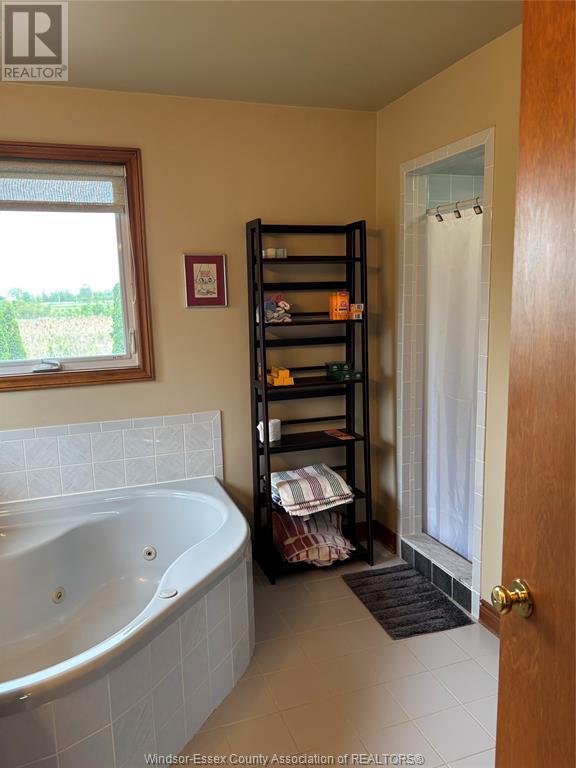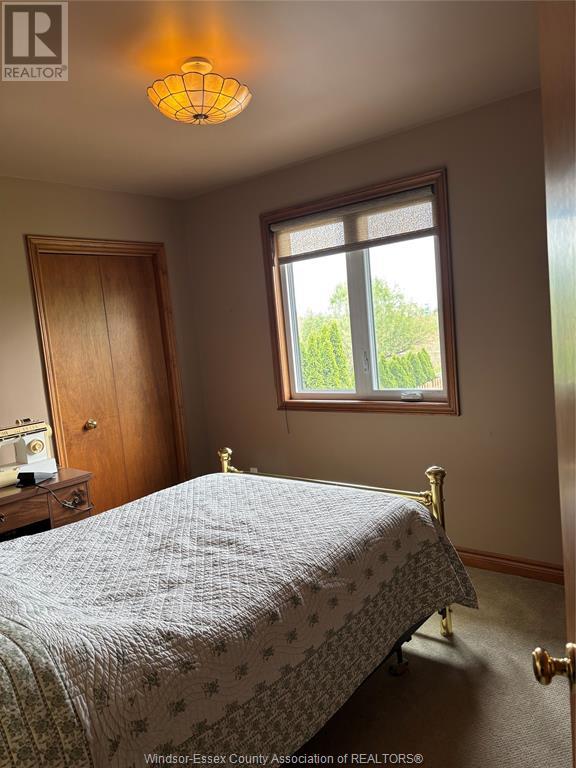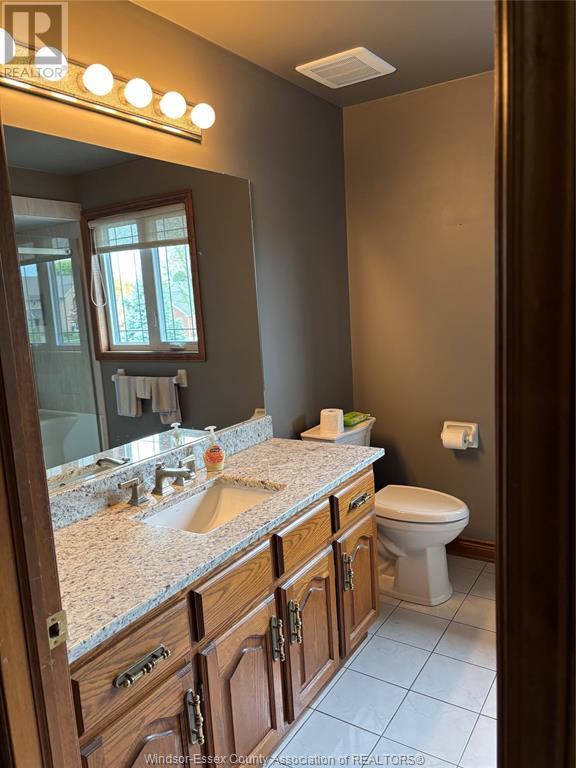The Real Group
589 Dresden Place, Tecumseh, Ontario N8N 4B5 (28341351)
589 Dresden Place Tecumseh, Ontario N8N 4B5
5 Bedroom
3 Bathroom
3,000 ft2
Fireplace
Inground Pool
Central Air Conditioning, Heat Pump
Forced Air, Furnace, Heat Pump
Landscaped
$869,000
LOCATION, St. Clair Beach. This spacious 2 storey home sits on a 75 x 150 ft lot. Offers 4 + 1 Bed , 3 bath. Ideal for a growing family. Main flr includes, Liv rm, Din Rm, eat in open Kitchen & Family Rm with GFP, Guest bath. Laundry. attached 2 car garage with Bonus workshop with auto Hoist . Landscaped & Back yard Oasis including Salt water IG pool, Hot Tub, Covered Patio/Deck. NG BBQ . Part finished basement with Grade entrance. Office, Recreation room & lots of storage. NOTE : Concrete floor in garage may need repairs . List agent related to Seller . Call Now to View. (id:55983)
Property Details
| MLS® Number | 25012619 |
| Property Type | Single Family |
| Features | Concrete Driveway, Finished Driveway, Side Driveway |
| Pool Features | Pool Equipment |
| Pool Type | Inground Pool |
Building
| Bathroom Total | 3 |
| Bedrooms Above Ground | 4 |
| Bedrooms Below Ground | 1 |
| Bedrooms Total | 5 |
| Appliances | Hot Tub, Dishwasher, Dryer, Refrigerator, Stove, Washer |
| Constructed Date | 1991 |
| Construction Style Attachment | Detached |
| Cooling Type | Central Air Conditioning, Heat Pump |
| Exterior Finish | Aluminum/vinyl, Brick |
| Fireplace Fuel | Gas |
| Fireplace Present | Yes |
| Fireplace Type | Direct Vent |
| Flooring Type | Carpeted, Ceramic/porcelain, Laminate |
| Foundation Type | Block |
| Half Bath Total | 1 |
| Heating Fuel | Natural Gas |
| Heating Type | Forced Air, Furnace, Heat Pump |
| Stories Total | 2 |
| Size Interior | 3,000 Ft2 |
| Total Finished Area | 3000 Sqft |
| Type | House |
Parking
| Attached Garage | |
| Garage | |
| Inside Entry |
Land
| Acreage | No |
| Fence Type | Fence |
| Landscape Features | Landscaped |
| Size Irregular | 75x150 Ft |
| Size Total Text | 75x150 Ft |
| Zoning Description | Res |
Rooms
| Level | Type | Length | Width | Dimensions |
|---|---|---|---|---|
| Second Level | 3pc Bathroom | Measurements not available | ||
| Second Level | 4pc Ensuite Bath | Measurements not available | ||
| Second Level | Bedroom | Measurements not available | ||
| Second Level | Bedroom | Measurements not available | ||
| Second Level | Bedroom | Measurements not available | ||
| Second Level | Primary Bedroom | Measurements not available | ||
| Basement | Utility Room | Measurements not available | ||
| Basement | Storage | Measurements not available | ||
| Basement | Recreation Room | Measurements not available | ||
| Basement | Office | Measurements not available | ||
| Main Level | Bedroom | Measurements not available | ||
| Main Level | 2pc Bathroom | Measurements not available | ||
| Main Level | Laundry Room | Measurements not available | ||
| Main Level | Family Room/fireplace | Measurements not available | ||
| Main Level | Eating Area | Measurements not available | ||
| Main Level | Kitchen | Measurements not available | ||
| Main Level | Dining Room | Measurements not available | ||
| Main Level | Living Room | Measurements not available | ||
| Main Level | Foyer | Measurements not available |
https://www.realtor.ca/real-estate/28341351/589-dresden-place-tecumseh
Contact Us
Contact us for more information
