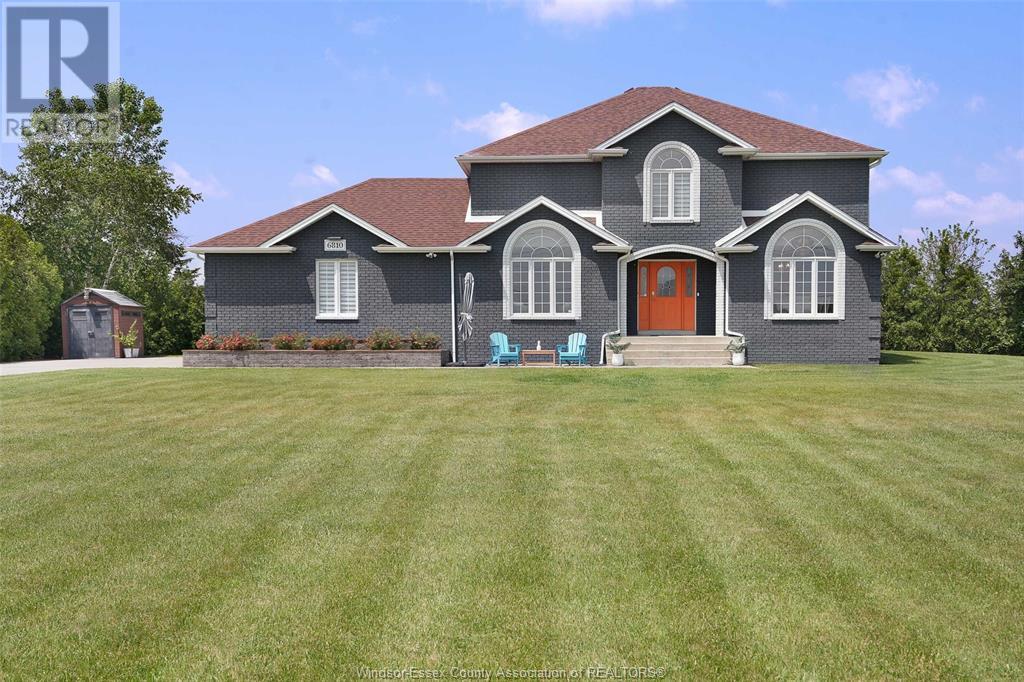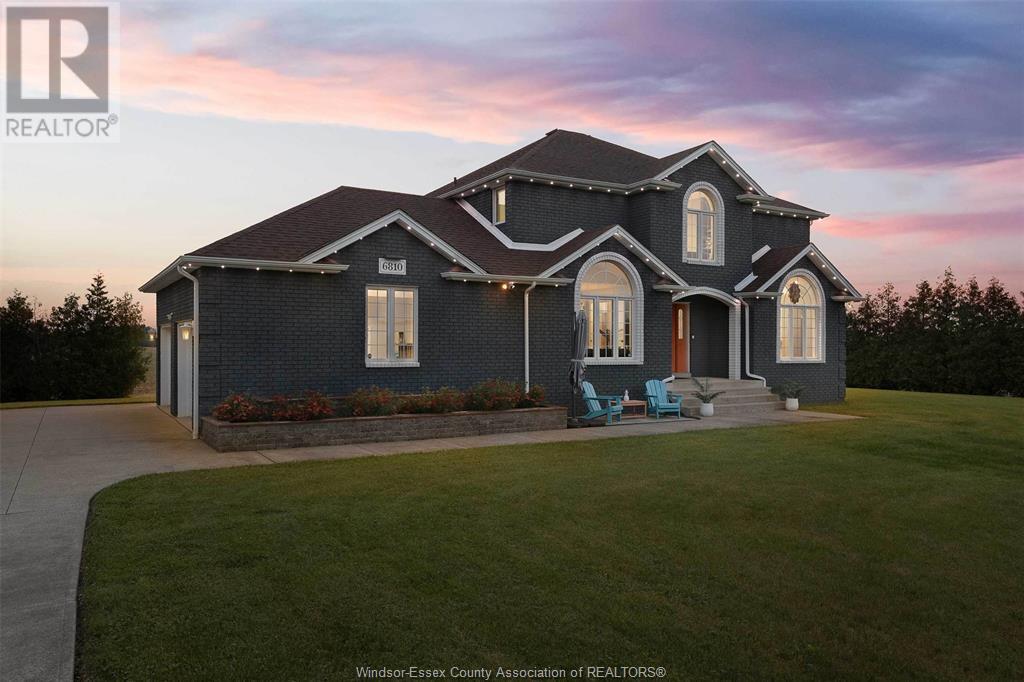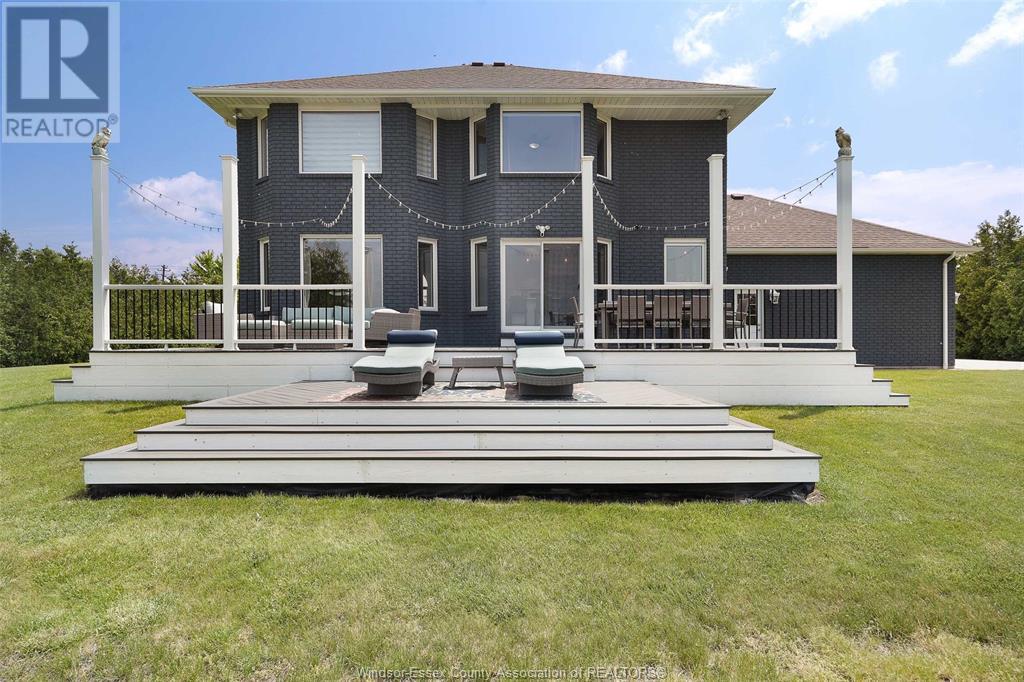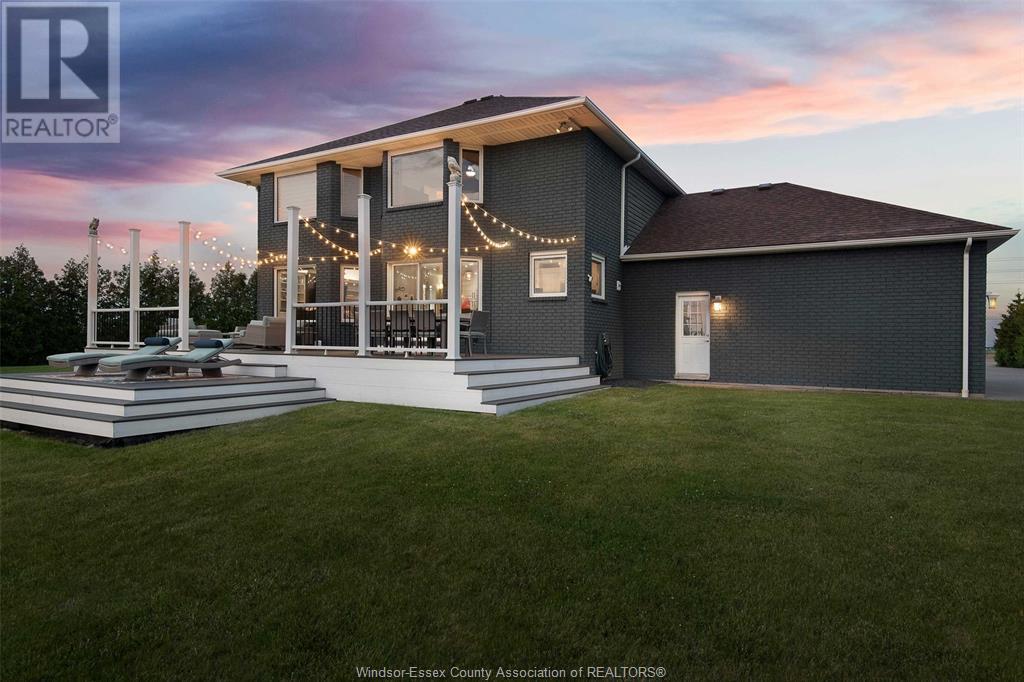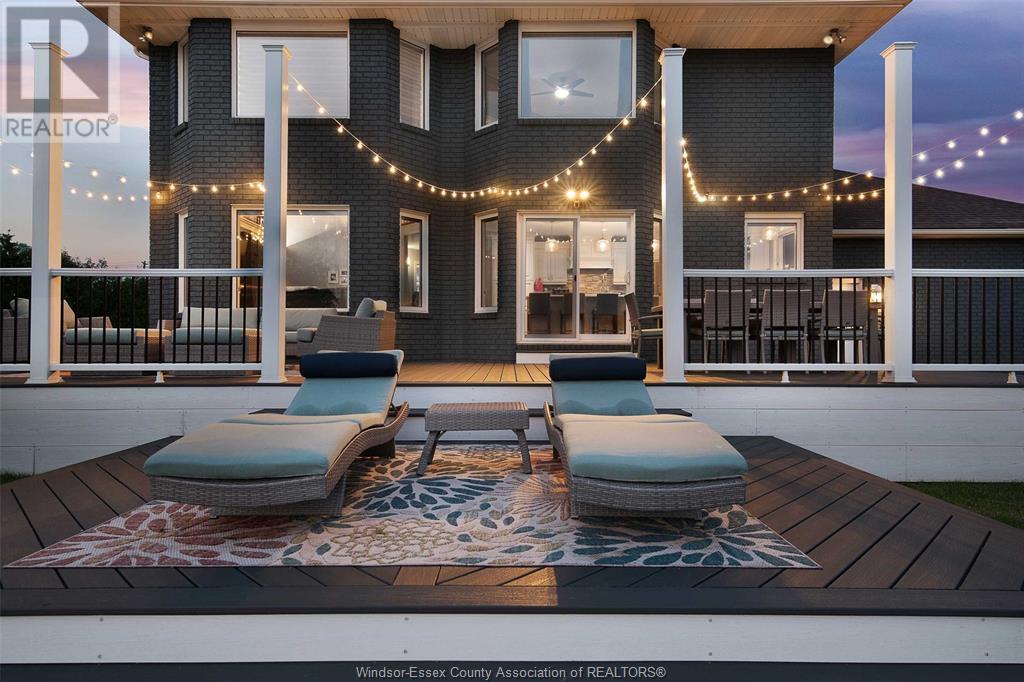4 Bedroom
3 Bathroom
Fireplace
Central Air Conditioning, Fully Air Conditioned
Furnace
Landscaped
$979,900
Welcome to this exceptional all-brick 2-stry home, situated on over half an acre, minutes to LaSalle & Windsor. With peaceful views of open fields & breathtaking sunsets, this beautifully maintained property offers the perfect blend of luxury & comfort. Offering a bright open-concept main flr, a show-stopping custom kitchen, lrg center island w/premium finishes, ideal for entertaining. The adjoining family rm boasts soaring two-story ceilings w/cozy fireplace, creating an inviting atmosphere, elegant dining rm, main bdrm, as well as an incredible custom-designed laundry/mud rm that adds both style and functionality. Upstairs, you’ll find 3 spacious bdrms, incl a generously sized primary bdrm w/ensuite. Unfinished basement ready for your finishing touch. Enjoy the privacy of your expansive yard, sweeping field views & unforgettable sunsets. Don’t miss your chance to make this extraordinary home yours! (id:55983)
Property Details
|
MLS® Number
|
25014816 |
|
Property Type
|
Single Family |
|
Equipment Type
|
Air Conditioner, Furnace |
|
Features
|
Double Width Or More Driveway, Concrete Driveway, Finished Driveway |
|
Rental Equipment Type
|
Air Conditioner, Furnace |
Building
|
Bathroom Total
|
3 |
|
Bedrooms Above Ground
|
4 |
|
Bedrooms Total
|
4 |
|
Appliances
|
Dishwasher, Dryer, Refrigerator, Stove, Washer |
|
Constructed Date
|
2000 |
|
Construction Style Attachment
|
Detached |
|
Cooling Type
|
Central Air Conditioning, Fully Air Conditioned |
|
Exterior Finish
|
Brick |
|
Fireplace Fuel
|
Gas |
|
Fireplace Present
|
Yes |
|
Fireplace Type
|
Insert |
|
Flooring Type
|
Ceramic/porcelain, Hardwood |
|
Foundation Type
|
Concrete |
|
Heating Fuel
|
Natural Gas |
|
Heating Type
|
Furnace |
|
Stories Total
|
2 |
|
Type
|
House |
Parking
Land
|
Acreage
|
No |
|
Landscape Features
|
Landscaped |
|
Sewer
|
Septic System |
|
Size Irregular
|
150 X 200 |
|
Size Total Text
|
150 X 200 |
|
Zoning Description
|
Res |
Rooms
| Level |
Type |
Length |
Width |
Dimensions |
|
Second Level |
Bedroom |
|
|
Measurements not available |
|
Second Level |
3pc Ensuite Bath |
|
|
Measurements not available |
|
Second Level |
4pc Bathroom |
|
|
Measurements not available |
|
Second Level |
Bedroom |
|
|
Measurements not available |
|
Second Level |
Bedroom |
|
|
Measurements not available |
|
Second Level |
Primary Bedroom |
|
|
Measurements not available |
|
Main Level |
3pc Bathroom |
|
|
Measurements not available |
|
Main Level |
Laundry Room |
|
|
Measurements not available |
|
Main Level |
Eating Area |
|
|
Measurements not available |
|
Main Level |
Bedroom |
|
|
Measurements not available |
|
Main Level |
Kitchen |
|
|
Measurements not available |
|
Main Level |
Family Room/fireplace |
|
|
Measurements not available |
|
Main Level |
Dining Room |
|
|
Measurements not available |
|
Main Level |
Foyer |
|
|
Measurements not available |
https://www.realtor.ca/real-estate/28484331/6810-concession-6-n-amherstburg
