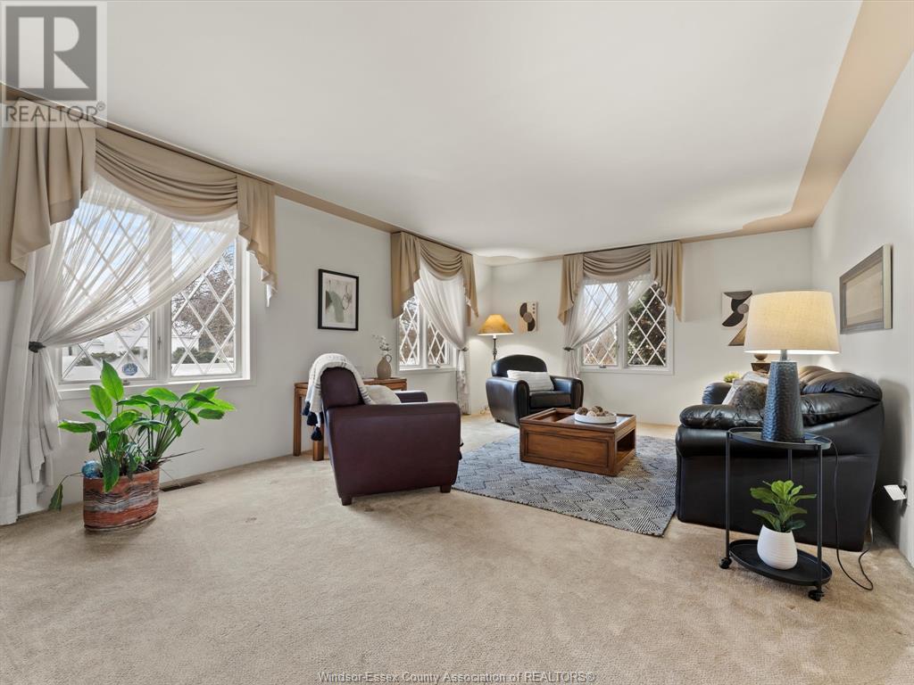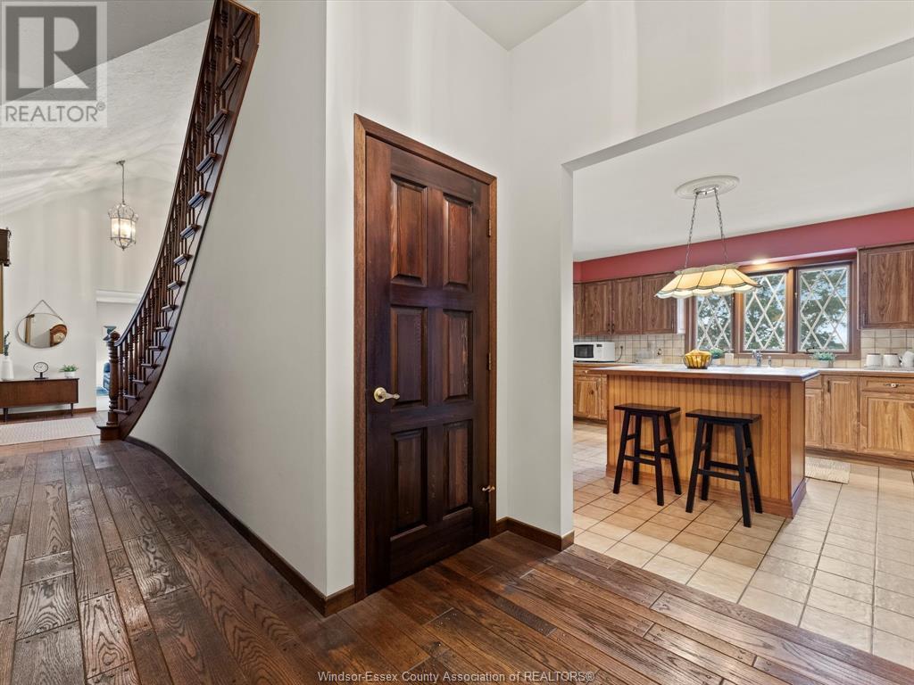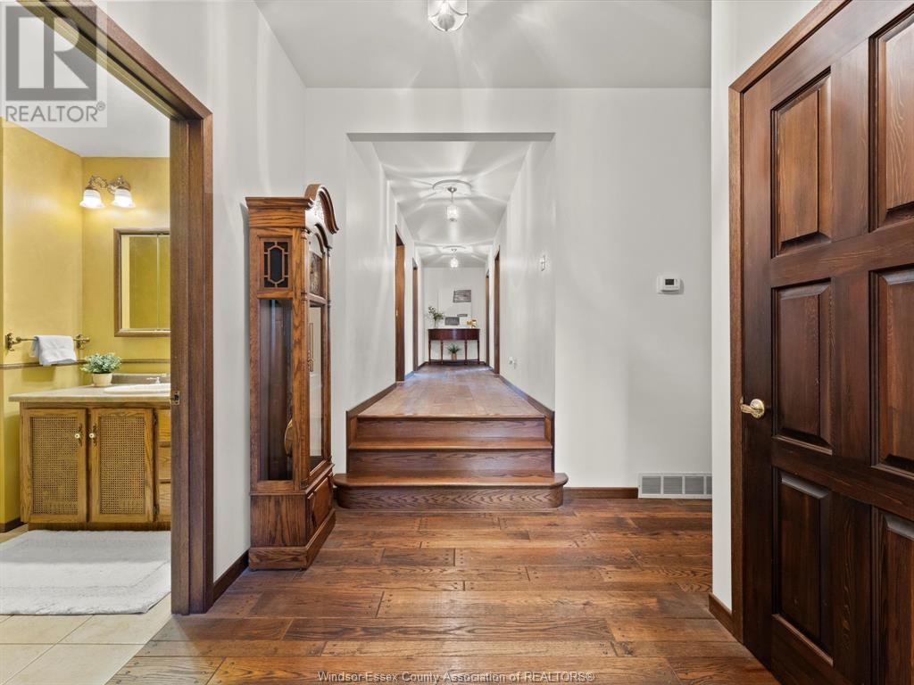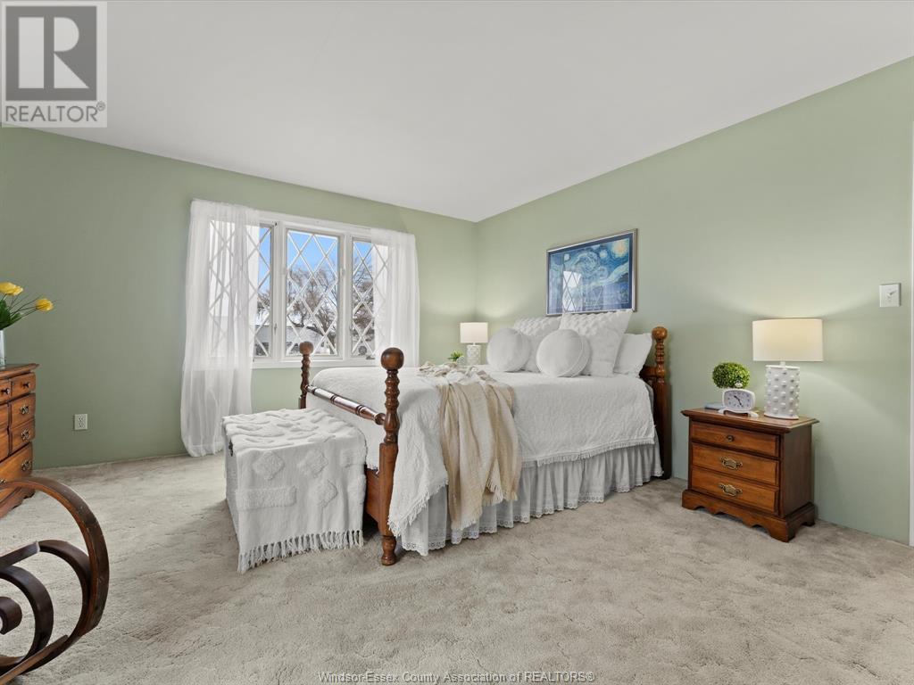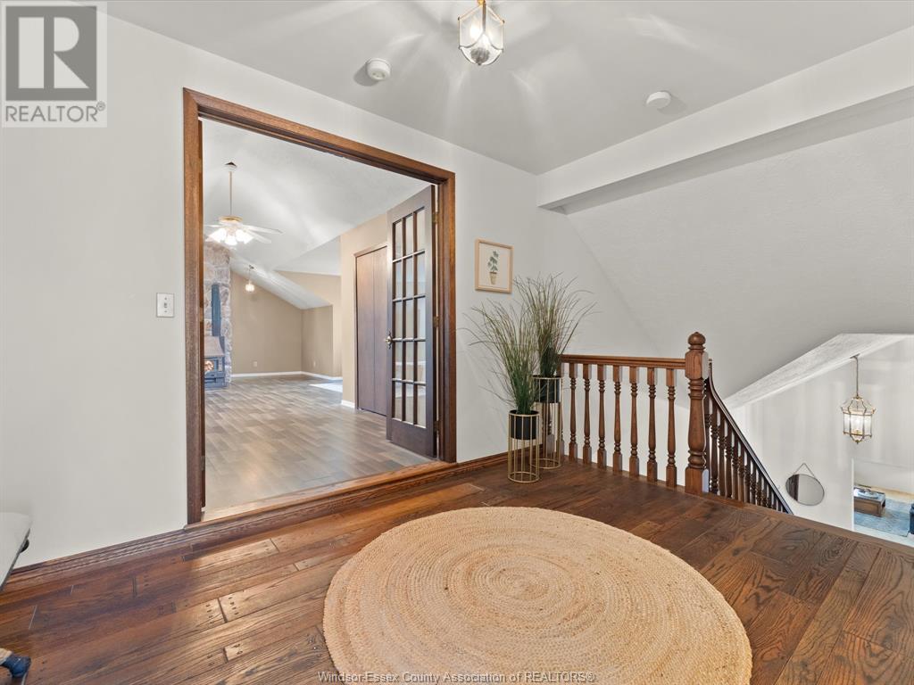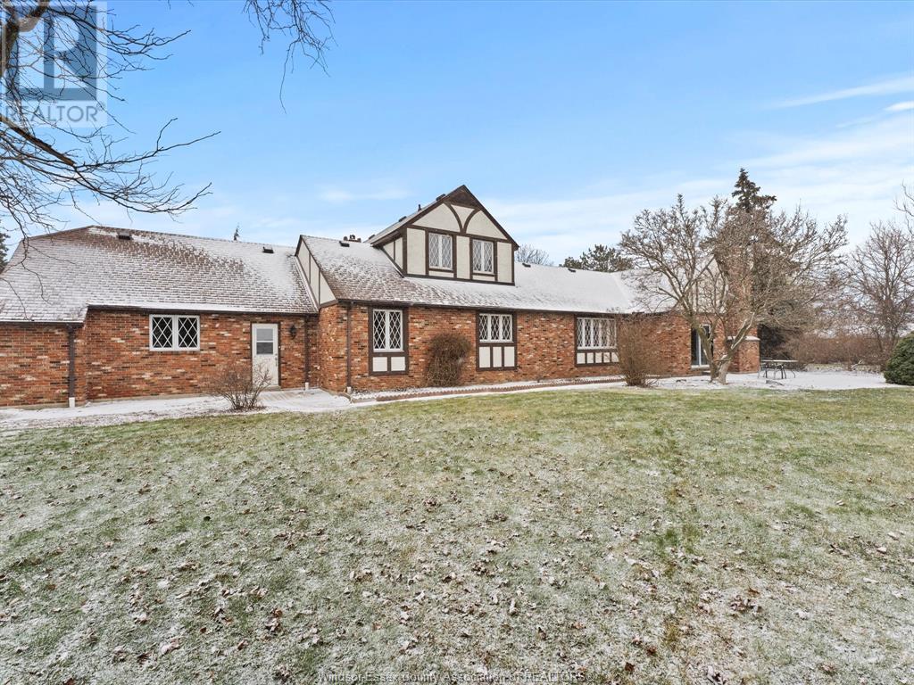The Real Group
6831 County Road 18, Amherstburg, Ontario N9V 2Y7 (27768645)
6831 County Road 18 Amherstburg, Ontario N9V 2Y7
$974,900
Escape to the countryside with this stunning Tudor-style home on a large corner lot, surrounded by picturesque farmland. With plenty of space for an outbuilding, this property offers endless possibilities. Inside, you’ll find an open-concept layout featuring an oversized living room and dinning area with a cozy wood-burning fireplace. The kitchen seamlessly connects to the dining and living areas, creating the perfect space for entertaining. The main floor boasts four oversized bedrooms, two bathrooms, a convenient laundry room, and a mix of hardwood and carpet throughout. Upstairs, the master suite awaits with his and hers closets, another wood-burning fireplace, and a beautifully updated 4 piece ensuite. The bonus basement features a bar area, perfect for gatherings and a 2.5 car garage adds more practicality. Enjoy the peace of county living just 5 minutes from Amherstburg’s amenities, restaurants, and waterfront. This is the lifestyle you’ve been waiting for! (id:55983)
Open House
This property has open houses!
1:00 pm
Ends at:3:00 pm
Property Details
| MLS® Number | 25000175 |
| Property Type | Single Family |
| Features | Double Width Or More Driveway, Circular Driveway, Gravel Driveway |
Building
| BathroomTotal | 3 |
| BedroomsAboveGround | 5 |
| BedroomsTotal | 5 |
| ConstructedDate | 1980 |
| ConstructionStyleAttachment | Detached |
| CoolingType | Heat Pump |
| ExteriorFinish | Brick, Concrete/stucco |
| FireplaceFuel | Wood,wood |
| FireplacePresent | Yes |
| FireplaceType | Conventional,conventional |
| FlooringType | Carpeted, Ceramic/porcelain, Hardwood |
| FoundationType | Block |
| HalfBathTotal | 1 |
| HeatingFuel | Electric |
| HeatingType | Heat Pump |
| StoriesTotal | 2 |
| SizeInterior | 4200 Sqft |
| TotalFinishedArea | 4200 Sqft |
| Type | House |
Parking
| Attached Garage | |
| Garage | |
| Inside Entry |
Land
| Acreage | No |
| LandscapeFeatures | Landscaped |
| Sewer | Septic System |
| SizeIrregular | 251x160 |
| SizeTotalText | 251x160 |
| ZoningDescription | A |
Rooms
| Level | Type | Length | Width | Dimensions |
|---|---|---|---|---|
| Second Level | 4pc Ensuite Bath | 15.11 x 8.6 | ||
| Second Level | Primary Bedroom | 23.7 x 28.10 | ||
| Lower Level | Living Room | 26.2 x 23.9 | ||
| Lower Level | Utility Room | 18.9 x 11.10 | ||
| Main Level | 2pc Bathroom | 5.0 x 7.11 | ||
| Main Level | 3pc Bathroom | 9.1 x 7.11 | ||
| Main Level | Bedroom | 14.6 x 15.7 | ||
| Main Level | Bedroom | 14.2 x 11.11 | ||
| Main Level | Laundry Room | 10.3 x 13.4 | ||
| Main Level | Bedroom | 14.2 x 12.0 | ||
| Main Level | Bedroom | 14.6 x 11.2 | ||
| Main Level | Kitchen | 18.9 x 15.3 | ||
| Main Level | Dining Room | 18.3 x 13.4 | ||
| Main Level | Foyer | 12.9 x 8.6 | ||
| Main Level | Living Room/fireplace | 21.4 x 19.1 | ||
| Main Level | Den | 21.4 x 13.6 |
https://www.realtor.ca/real-estate/27768645/6831-county-road-18-amherstburg
Interested?
Contact us for more information









