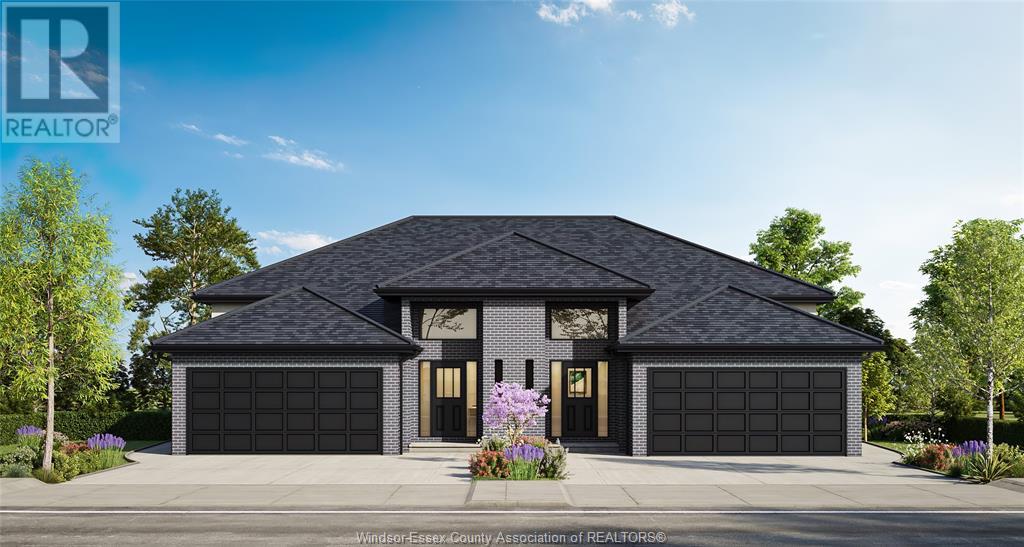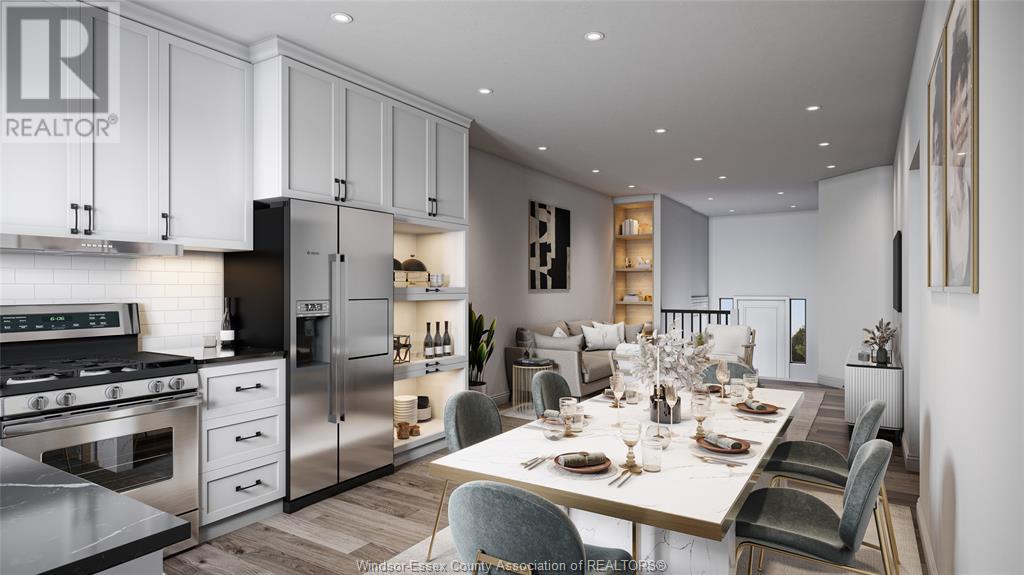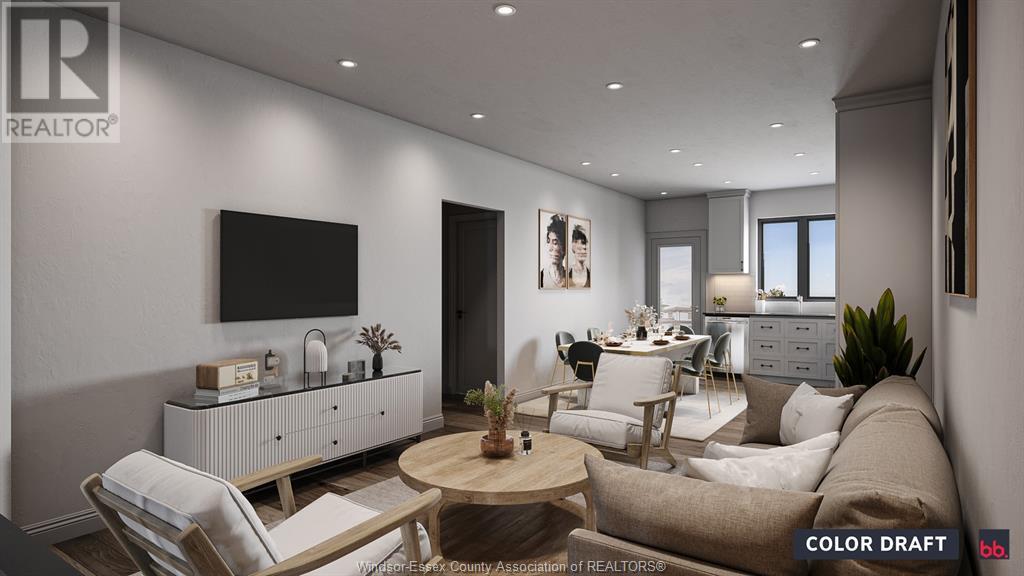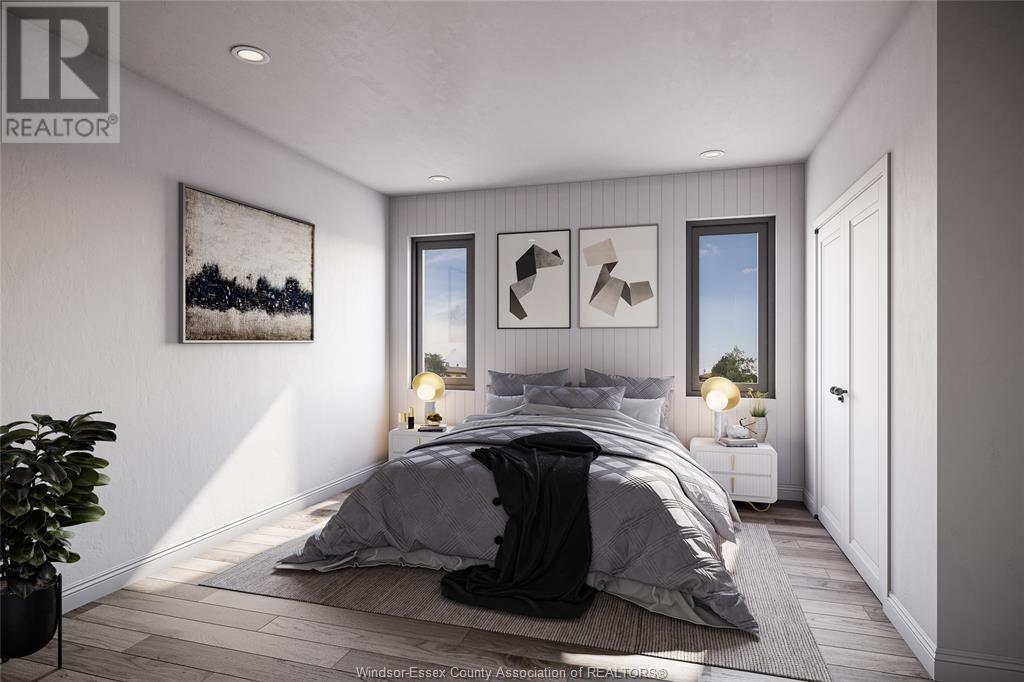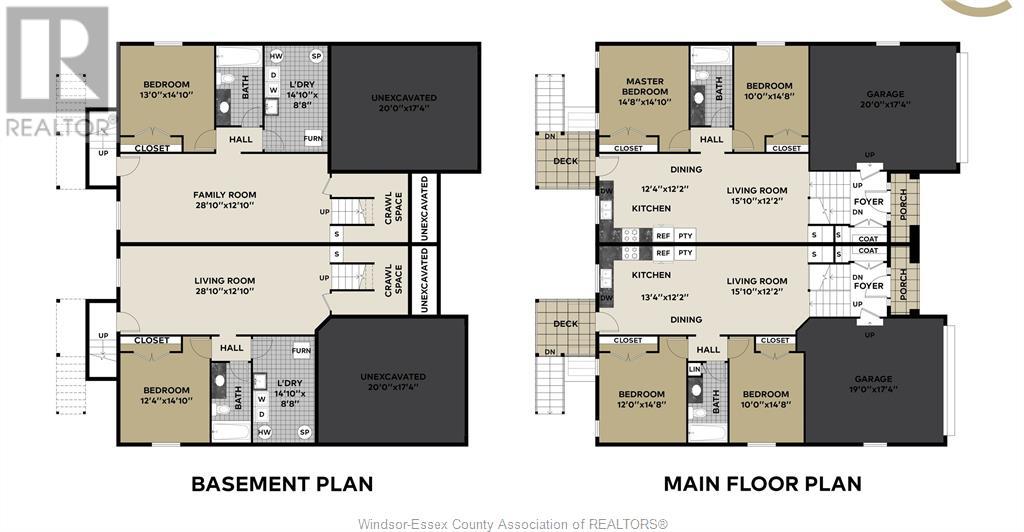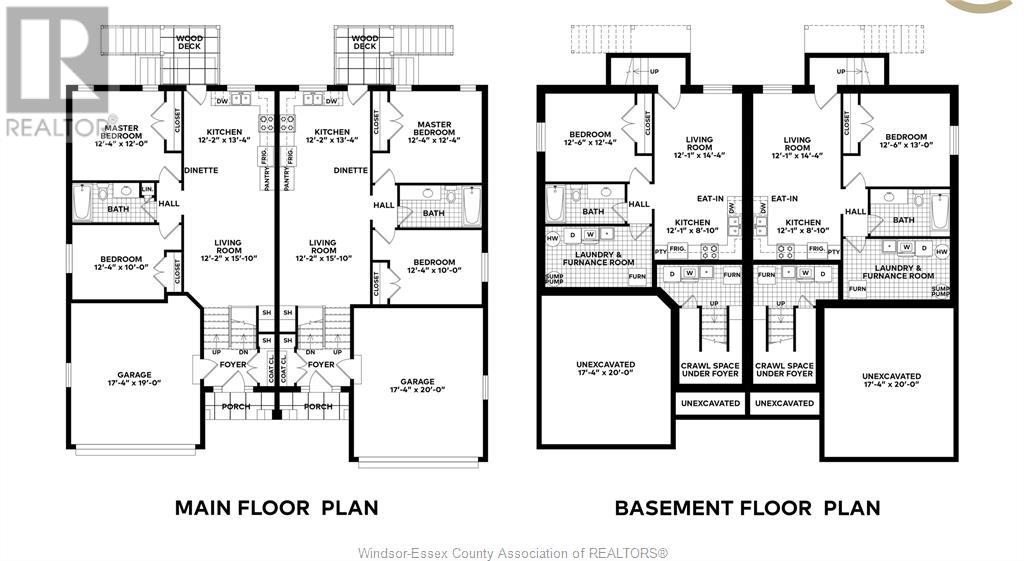The Real Group
73 Eagle Street, Leamington, Ontario N8H 0E1 (26418519)
73 Eagle Street Leamington, Ontario N8H 0E1
3 Bedroom
2 Bathroom
Raised Ranch
Central Air Conditioning
Forced Air, Furnace
Waterfront Nearby
$689,000
A stunning new subdivision located in Leamington's most desirable waterfront community. Abraham Homes has created affordable luxury offering a large selection of custom finishes from their designer showroom. Walk to the beach, cart to the golf course, or bike to Point Pelee National Park. This well-crafted design allows the buyer the option to fully utilize 1900 sq ft of open concept Jiving space between the main and lower levels or, form an income generating duplex. Options are endless! (id:55983)
Property Details
| MLS® Number | 24000876 |
| Property Type | Single Family |
| Features | Golf Course/parkland, Double Width Or More Driveway, Paved Driveway, Finished Driveway, Front Driveway |
| Water Front Type | Waterfront Nearby |
Building
| Bathroom Total | 2 |
| Bedrooms Above Ground | 2 |
| Bedrooms Below Ground | 1 |
| Bedrooms Total | 3 |
| Architectural Style | Raised Ranch |
| Construction Style Attachment | Semi-detached |
| Cooling Type | Central Air Conditioning |
| Exterior Finish | Brick |
| Flooring Type | Ceramic/porcelain, Hardwood, Laminate, Cushion/lino/vinyl |
| Foundation Type | Concrete |
| Heating Fuel | Natural Gas |
| Heating Type | Forced Air, Furnace |
| Type | House |
Parking
| Attached Garage | |
| Garage | |
| Inside Entry |
Land
| Acreage | No |
| Size Irregular | 33x90.25 |
| Size Total Text | 33x90.25 |
| Zoning Description | Res |
Rooms
| Level | Type | Length | Width | Dimensions |
|---|---|---|---|---|
| Lower Level | 4pc Bathroom | Measurements not available | ||
| Lower Level | Laundry Room | Measurements not available | ||
| Lower Level | Family Room | 28.10 x 12.10 | ||
| Lower Level | Bedroom | 13 x 14.10 | ||
| Main Level | 4pc Bathroom | Measurements not available | ||
| Main Level | Kitchen | 12.2 x 12.4 | ||
| Main Level | Living Room | 12.2 x 15.10 | ||
| Main Level | 2pc Bathroom | 10 x 14.8 | ||
| Main Level | Primary Bedroom | 14.10 x 14.8 |
https://www.realtor.ca/real-estate/26418519/73-eagle-street-leamington
Interested?
Contact us for more information
